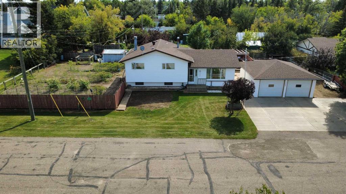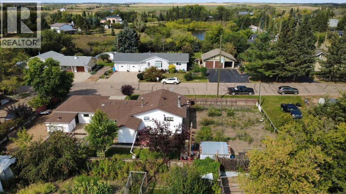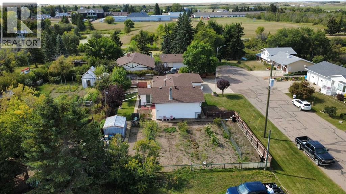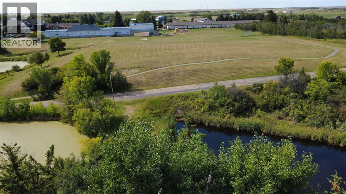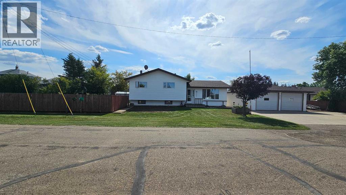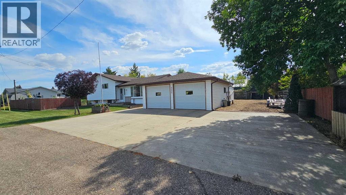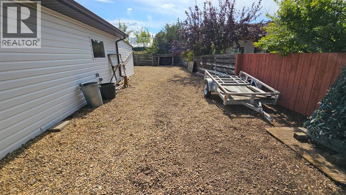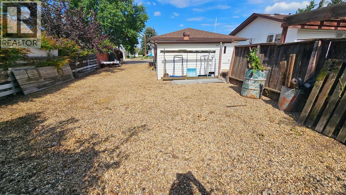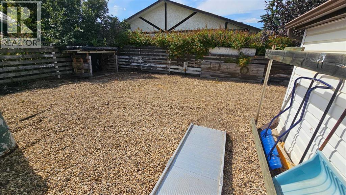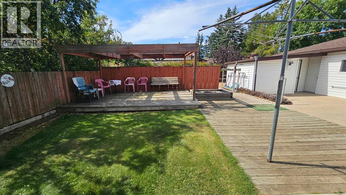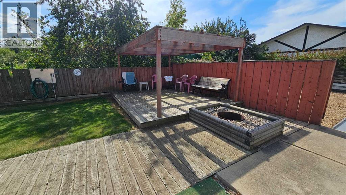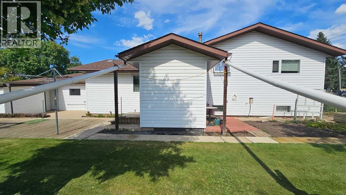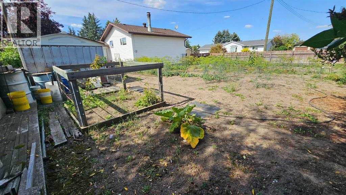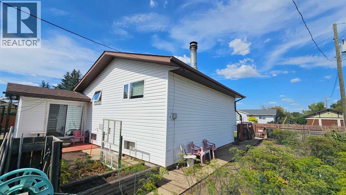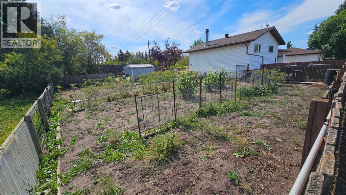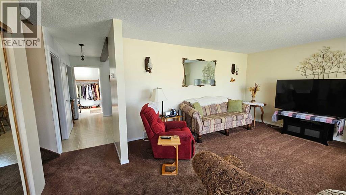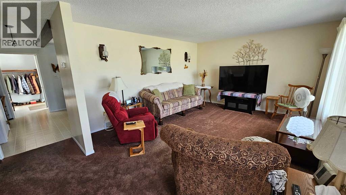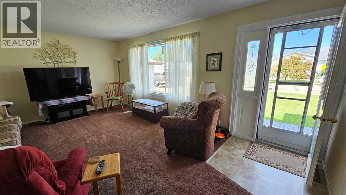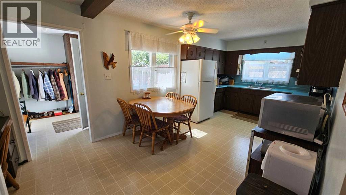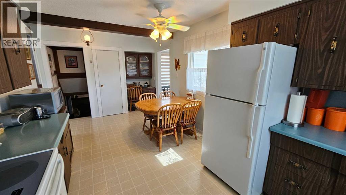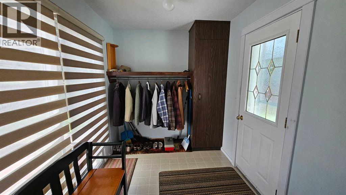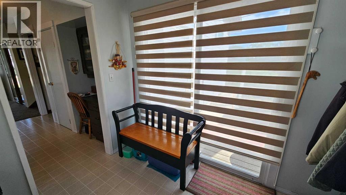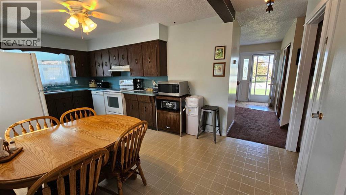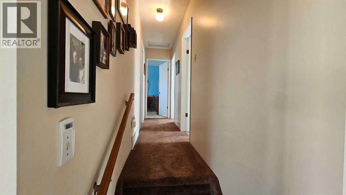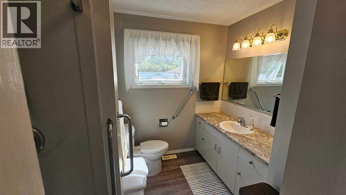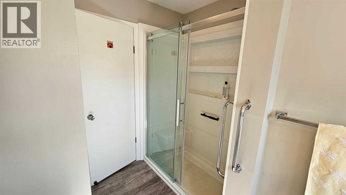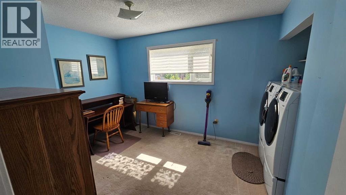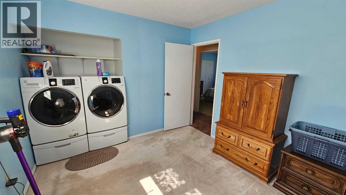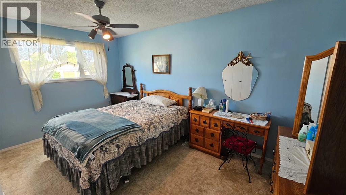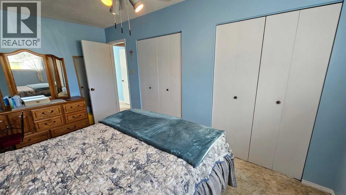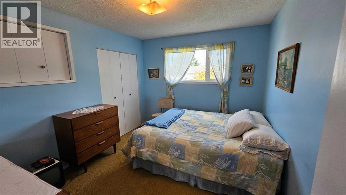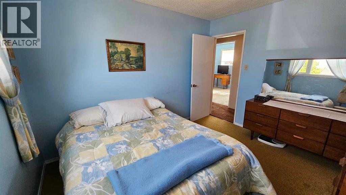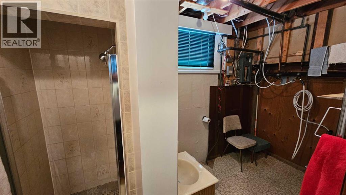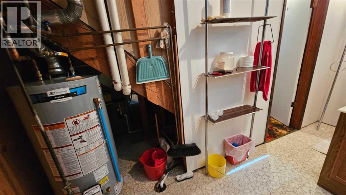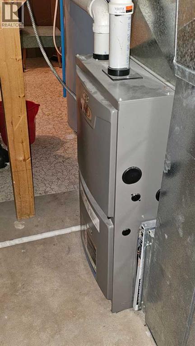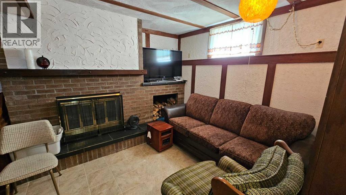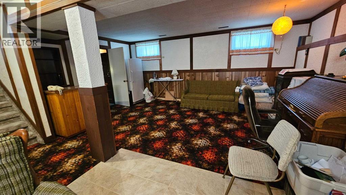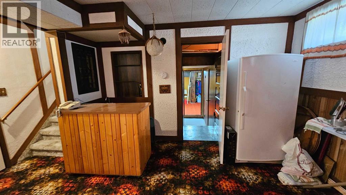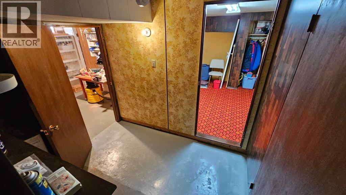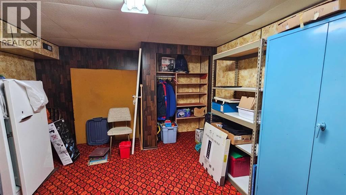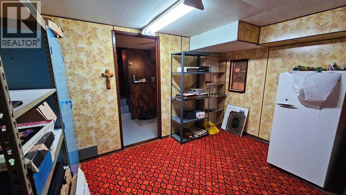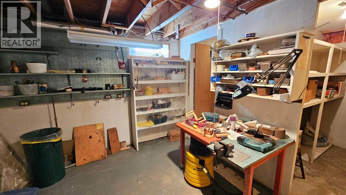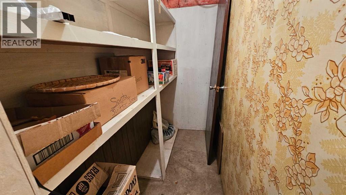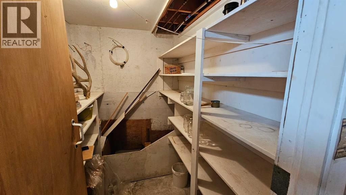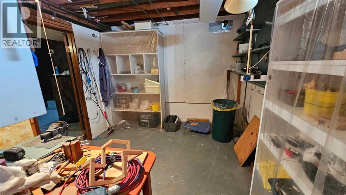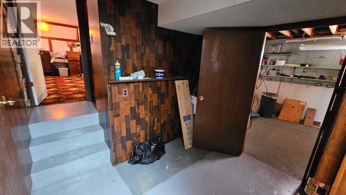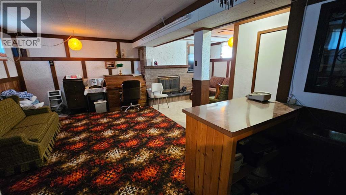3 Bedroom
2 Bathroom
1,190 ft2
4 Level
Fireplace
None
Forced Air
Garden Area, Landscaped, Lawn
$264,900
Location, location, located in the north part of Castor which is very quite, with many trees all around the area, this beautiful 4 level split home has been carefully nurtured and spoiled over the years by the owners. Having 1190 sq ft , this 1968 home comes with a double detached garage with cement driveway, cement walkways around the home and three wooden decks, one out front, one by the back door and one under the exterior sitting area in the back under the pergola and the shade of many trees. There is an RV parking spot that is graveled and has small amp plug ins close by. The yard which is fenced on three sides, shows pride of ownership and has an amazing garden that has produced loads of produce over the years. The main floor has a large sunny living room and spacious kitchen with a spot for the dining room table. The rear entrance is a bonus as it handles all the weather before you get to the main part of the house. On the upper floor are the three bedrooms ( one has the washer and dryer in it now) and main renovated bathroom, one level below is the large family room to entertain in, with a brick faced wood fireplace in case of power outages in the winter time and a three piece bathroom which has a spot for the laundry , then down one more level are the storage rooms, cold room and workshop area. The vinyl windows, shingles, siding , HE furnace(2013), the brand new hot water tank(2025) and the main bathroom shower installation(2025) show some of the upgrades. With 3 bedrooms, two bathrooms, ample storage, huge and beautiful yard, ample parking and storage space, this property has all the necessary attributes for the next family to enjoy. (id:57594)
Property Details
|
MLS® Number
|
A2252557 |
|
Property Type
|
Single Family |
|
Amenities Near By
|
Airport, Golf Course, Park, Playground, Recreation Nearby, Schools, Shopping, Water Nearby |
|
Community Features
|
Golf Course Development, Lake Privileges |
|
Features
|
Pvc Window, No Smoking Home, Level |
|
Parking Space Total
|
2 |
|
Plan
|
7015z |
|
Structure
|
Shed, Deck |
|
View Type
|
View |
Building
|
Bathroom Total
|
2 |
|
Bedrooms Above Ground
|
3 |
|
Bedrooms Total
|
3 |
|
Appliances
|
Washer, Refrigerator, Dishwasher, Stove, Dryer, Hood Fan, Window Coverings |
|
Architectural Style
|
4 Level |
|
Basement Development
|
Partially Finished |
|
Basement Type
|
Partial (partially Finished) |
|
Constructed Date
|
1968 |
|
Construction Material
|
Poured Concrete, Wood Frame |
|
Construction Style Attachment
|
Detached |
|
Cooling Type
|
None |
|
Exterior Finish
|
Concrete, Vinyl Siding |
|
Fireplace Present
|
Yes |
|
Fireplace Total
|
1 |
|
Flooring Type
|
Carpeted, Linoleum |
|
Foundation Type
|
Poured Concrete |
|
Heating Fuel
|
Natural Gas |
|
Heating Type
|
Forced Air |
|
Size Interior
|
1,190 Ft2 |
|
Total Finished Area
|
1190 Sqft |
|
Type
|
House |
Parking
|
Concrete
|
|
|
Detached Garage
|
2 |
|
Parking Pad
|
|
|
R V
|
|
Land
|
Acreage
|
No |
|
Fence Type
|
Fence |
|
Land Amenities
|
Airport, Golf Course, Park, Playground, Recreation Nearby, Schools, Shopping, Water Nearby |
|
Landscape Features
|
Garden Area, Landscaped, Lawn |
|
Size Depth
|
23.47 M |
|
Size Frontage
|
43.13 M |
|
Size Irregular
|
10895.50 |
|
Size Total
|
10895.5 Sqft|10,890 - 21,799 Sqft (1/4 - 1/2 Ac) |
|
Size Total Text
|
10895.5 Sqft|10,890 - 21,799 Sqft (1/4 - 1/2 Ac) |
|
Zoning Description
|
R1 |
Rooms
| Level |
Type |
Length |
Width |
Dimensions |
|
Second Level |
3pc Bathroom |
|
|
Measurements not available |
|
Second Level |
Bedroom |
|
|
9.92 Ft x 10.75 Ft |
|
Second Level |
Primary Bedroom |
|
|
8.92 Ft x 15.00 Ft |
|
Second Level |
Bedroom |
|
|
11.50 Ft x 9.92 Ft |
|
Basement |
Other |
|
|
9.42 Ft x 10.42 Ft |
|
Basement |
Cold Room |
|
|
7.75 Ft x 5.67 Ft |
|
Basement |
Storage |
|
|
7.50 Ft x 3.58 Ft |
|
Basement |
Storage |
|
|
11.42 Ft x 12.42 Ft |
|
Lower Level |
Family Room |
|
|
18.75 Ft x 15.92 Ft |
|
Lower Level |
3pc Bathroom |
|
|
Measurements not available |
|
Main Level |
Living Room |
|
|
15.08 Ft x 13.08 Ft |
|
Main Level |
Other |
|
|
18.83 Ft x 9.92 Ft |
|
Main Level |
Other |
|
|
6.83 Ft x 9.50 Ft |
https://www.realtor.ca/real-estate/28794187/5006-55-avenue-castor

