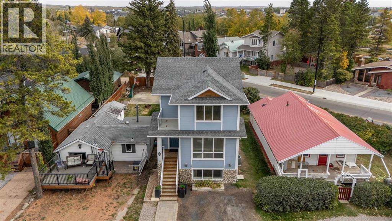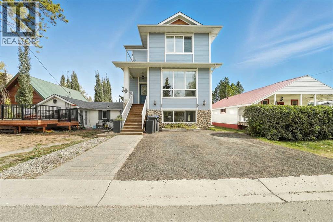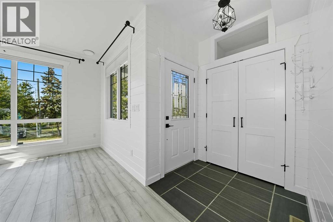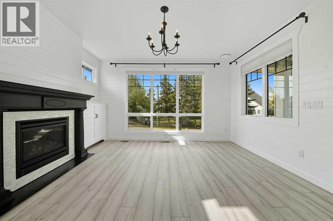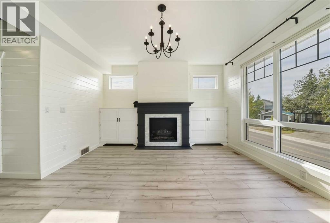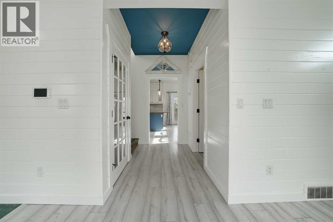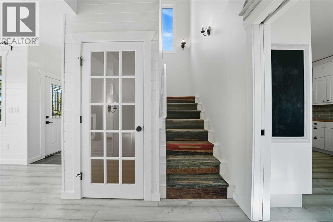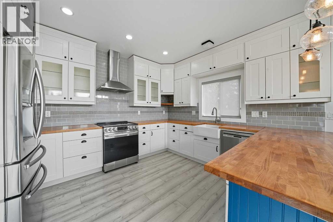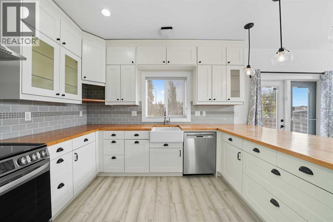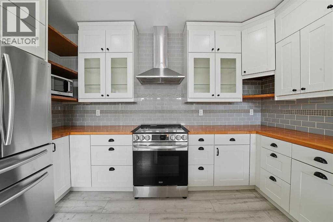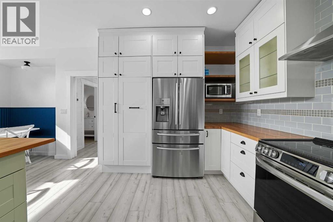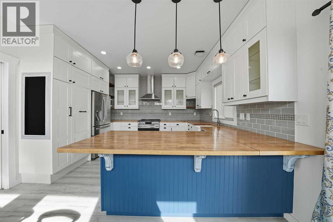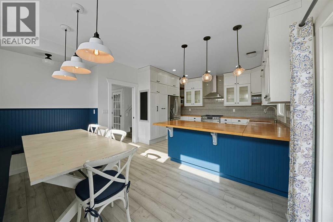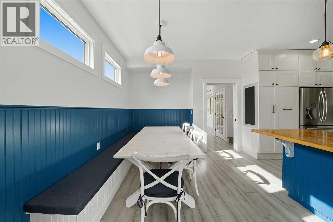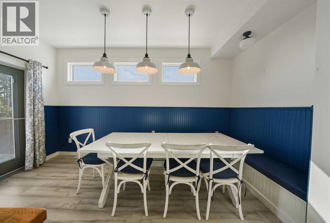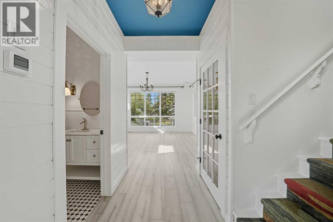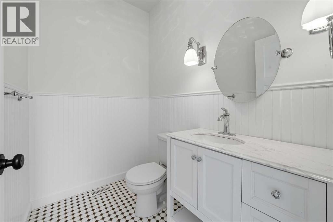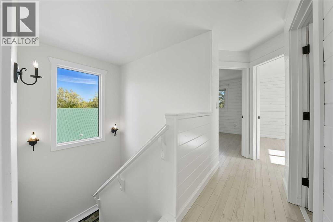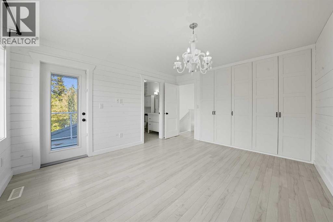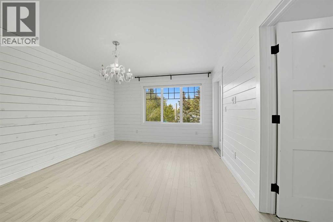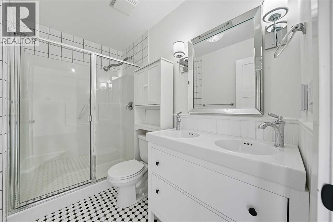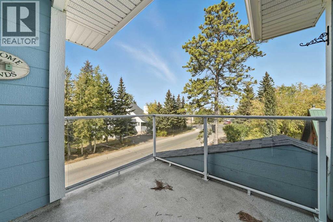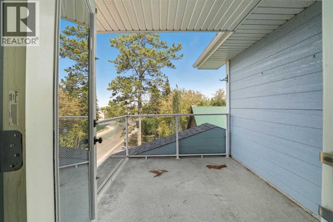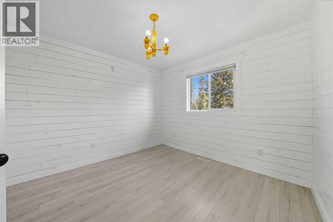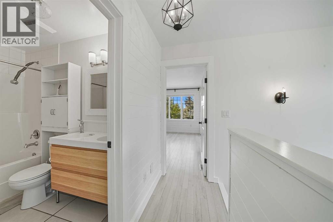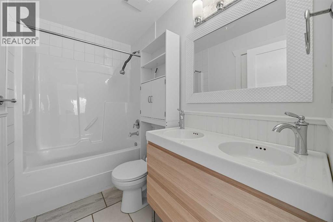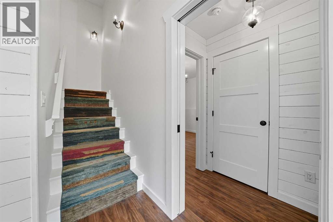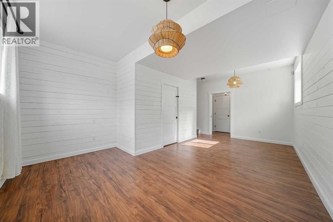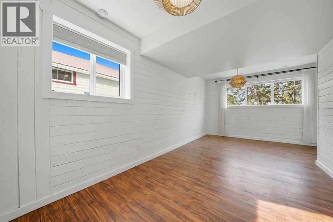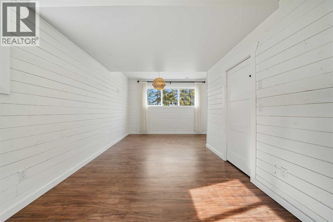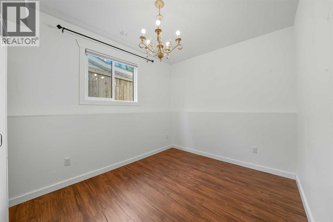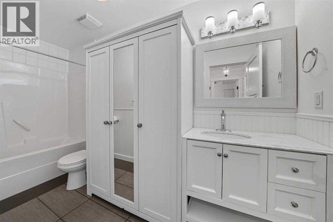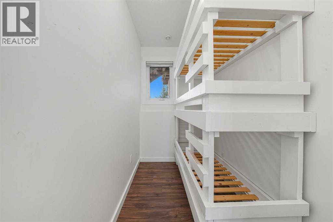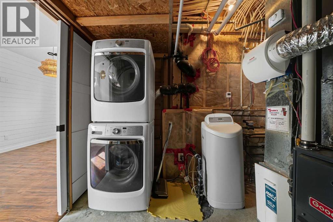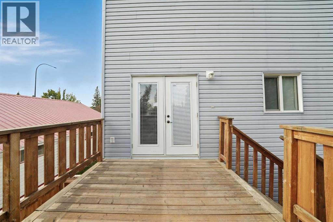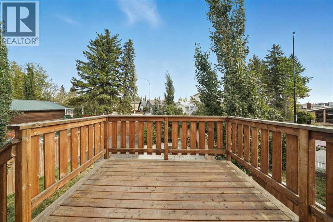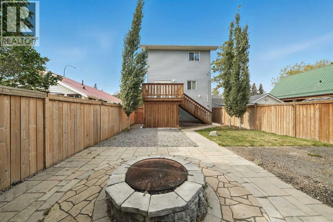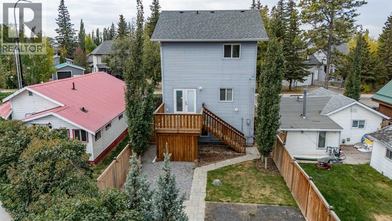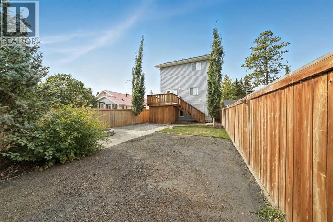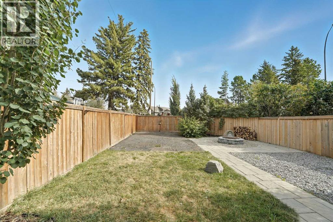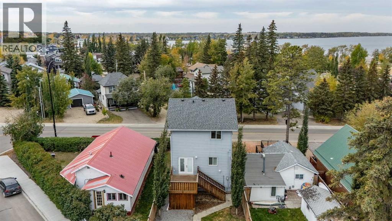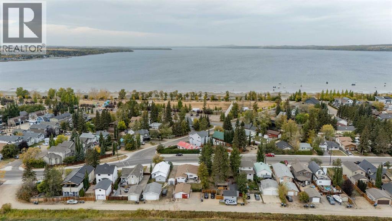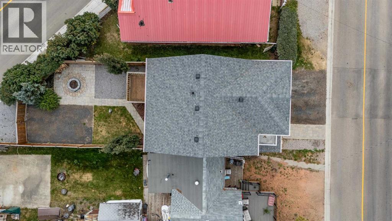4 Bedroom
4 Bathroom
1,480 ft2
Fireplace
None
Forced Air
Landscaped
$625,000
STEPS FROM SYLVAN LAKE! This charming freshly painted 2 storey located in Cottage Area is sure to impress offering 4 bedrooms and 3.5 bathrooms. Located just minutes from the beach, playground and everything Lakeshore Drive has to offer ~ a wonderful Airbnb opportunity (permits to be obtained by buyers). Functionally designed with a spacious living room with large windows overlooking the Lake and accompanied by a lovely gas fireplace and built-ins on either side. The kitchen offers lake vibes with butcher block countertops, an abundance of white cabinets, blue accented island and a stainless steel appliance package. There is a large dining nook with additional built-in storage. The upper floor features three bedrooms great for a family or for investment purposes including the farmhouse style primary suite equipped with an ensuite with a double vanity, walk-in shower and tile floors but the cherry on top is the private balcony overlooking the Lake. The two additional bedrooms are a great size and share the 5pc family bathroom with an interior linen closet. The developed basement offers another bright living space, the large 4th bedroom, a 4pc bathroom, additional den with bunk beds plus storage space! Extra's include Central A/C, in-floor heat, a H/E furnace and hot water on demand. The backyard is fully fenced and features a stone fire-pit area, deck with enclosed storage below and of course off street parking for your vehicles or RV! With this home just being professionally painted and cleaned it is completely move-in ready and awaits new ownership! (id:57594)
Open House
This property has open houses!
Starts at:
12:00 pm
Ends at:
2:00 pm
Property Details
|
MLS® Number
|
A2261094 |
|
Property Type
|
Single Family |
|
Community Name
|
Cottage Area |
|
Amenities Near By
|
Playground, Shopping, Water Nearby |
|
Community Features
|
Lake Privileges |
|
Features
|
See Remarks, Pvc Window, Closet Organizers |
|
Parking Space Total
|
2 |
|
Plan
|
8037ao |
|
Structure
|
Deck |
Building
|
Bathroom Total
|
4 |
|
Bedrooms Above Ground
|
3 |
|
Bedrooms Below Ground
|
1 |
|
Bedrooms Total
|
4 |
|
Appliances
|
Refrigerator, Dishwasher, Stove, Microwave, Window Coverings, Washer & Dryer |
|
Basement Development
|
Finished |
|
Basement Type
|
Full (finished) |
|
Constructed Date
|
2013 |
|
Construction Material
|
Wood Frame |
|
Construction Style Attachment
|
Detached |
|
Cooling Type
|
None |
|
Exterior Finish
|
Stone, Vinyl Siding |
|
Fireplace Present
|
Yes |
|
Fireplace Total
|
1 |
|
Flooring Type
|
Laminate, Tile |
|
Foundation Type
|
Poured Concrete |
|
Half Bath Total
|
1 |
|
Heating Type
|
Forced Air |
|
Stories Total
|
2 |
|
Size Interior
|
1,480 Ft2 |
|
Total Finished Area
|
1480 Sqft |
|
Type
|
House |
Parking
Land
|
Acreage
|
No |
|
Fence Type
|
Fence |
|
Land Amenities
|
Playground, Shopping, Water Nearby |
|
Landscape Features
|
Landscaped |
|
Size Frontage
|
9.14 M |
|
Size Irregular
|
2907.00 |
|
Size Total
|
2907 Sqft|0-4,050 Sqft |
|
Size Total Text
|
2907 Sqft|0-4,050 Sqft |
|
Zoning Description
|
R5 |
Rooms
| Level |
Type |
Length |
Width |
Dimensions |
|
Second Level |
Primary Bedroom |
|
|
11.92 Ft x 14.17 Ft |
|
Second Level |
4pc Bathroom |
|
|
8.75 Ft x 5.17 Ft |
|
Second Level |
Bedroom |
|
|
10.33 Ft x 11.08 Ft |
|
Second Level |
Bedroom |
|
|
10.33 Ft x 11.17 Ft |
|
Second Level |
5pc Bathroom |
|
|
8.50 Ft x 4.92 Ft |
|
Basement |
Recreational, Games Room |
|
|
13.75 Ft x 20.92 Ft |
|
Basement |
Den |
|
|
5.17 Ft x 8.58 Ft |
|
Basement |
Bedroom |
|
|
8.92 Ft x 12.50 Ft |
|
Basement |
4pc Bathroom |
|
|
4.83 Ft x 12.50 Ft |
|
Basement |
Furnace |
|
|
9.42 Ft x 9.75 Ft |
|
Main Level |
Living Room |
|
|
15.08 Ft x 14.00 Ft |
|
Main Level |
Kitchen |
|
|
13.42 Ft x 13.08 Ft |
|
Main Level |
Dining Room |
|
|
7.67 Ft x 14.92 Ft |
|
Main Level |
2pc Bathroom |
|
|
6.58 Ft x 4.83 Ft |
https://www.realtor.ca/real-estate/28949895/5005-40-street-sylvan-lake-cottage-area

