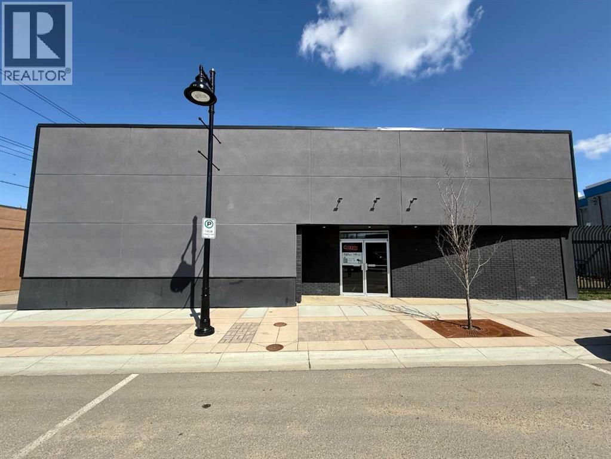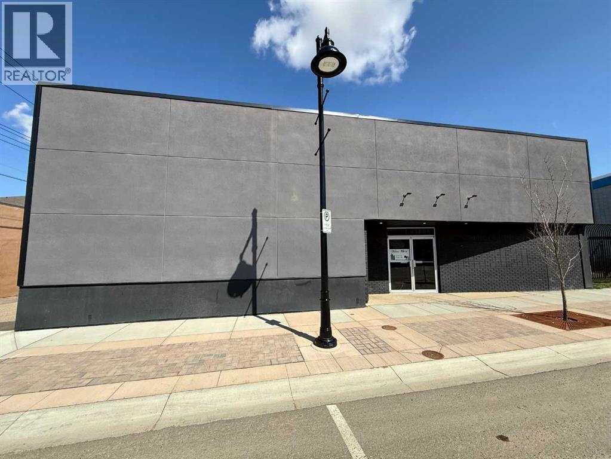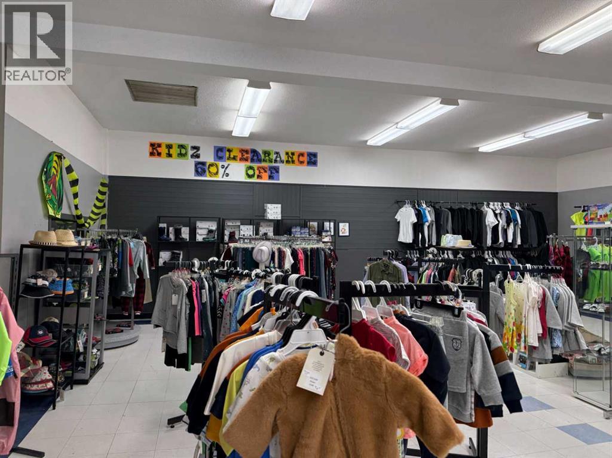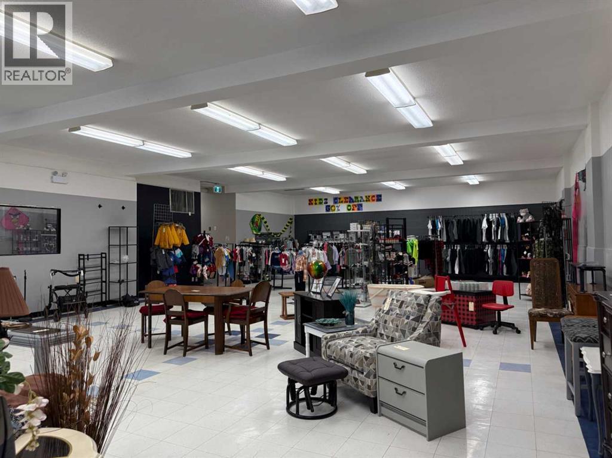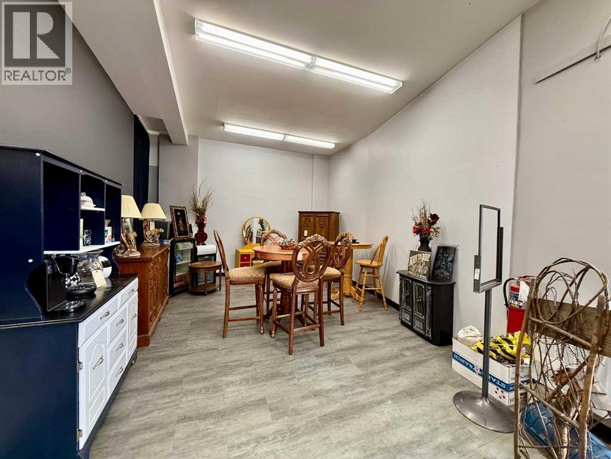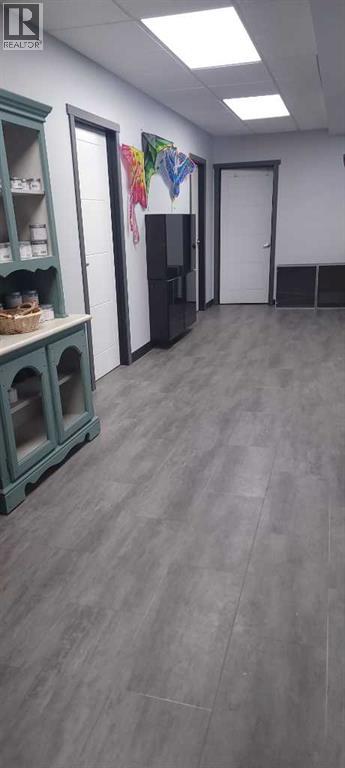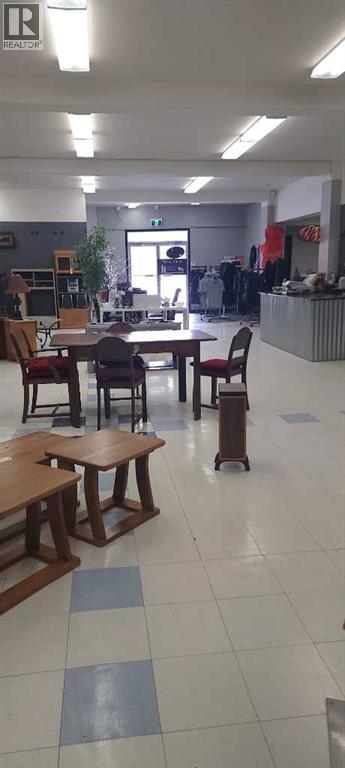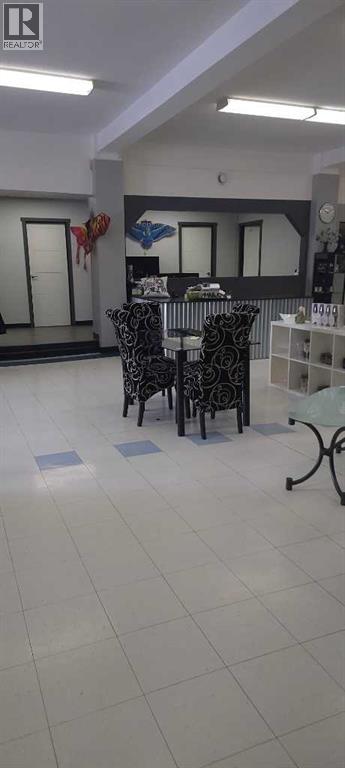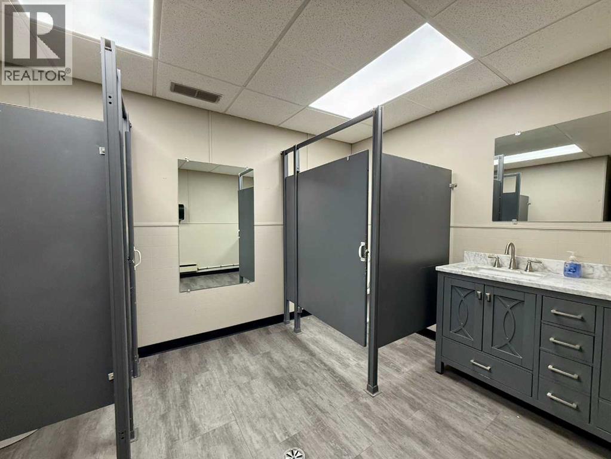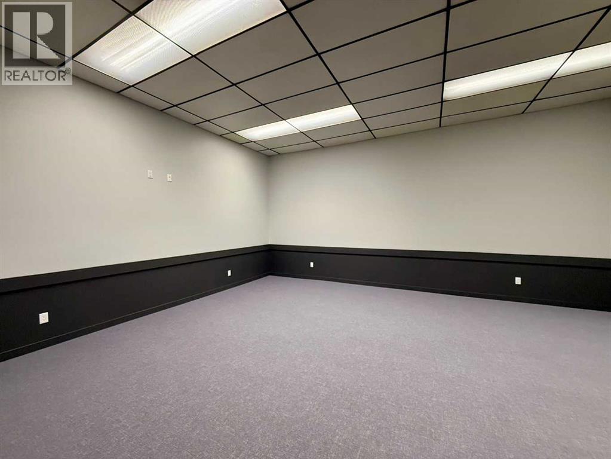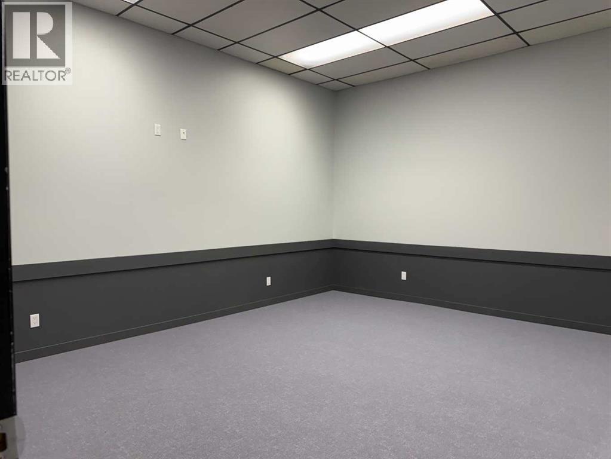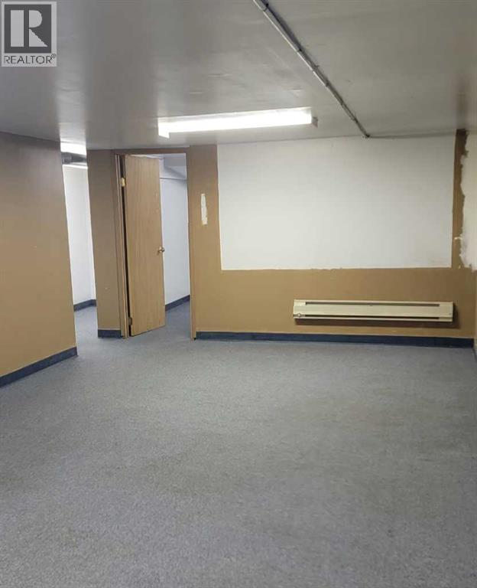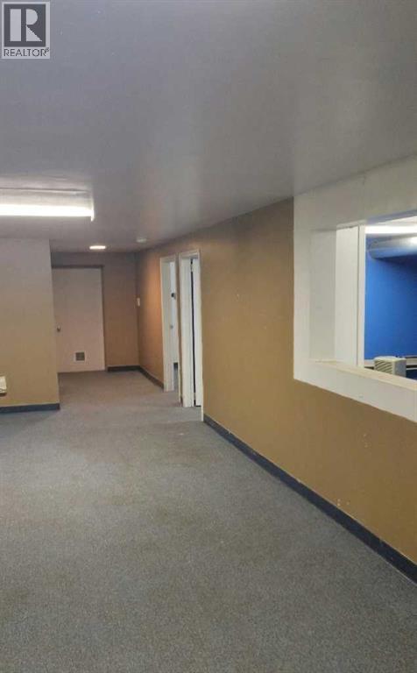4,680 ft2
$349,900
Situated on a vibrant main street in the bustling heart of downtown, this expansive commercial building offers over 5000 sq. ft. of usable space on a partial basement—an incredible blank canvas for your entrepreneurial vision. With its high-visibility location and sleek, modern exterior, this property is ideal for retail, office space, a gym, warehouse, or a dynamic mixed-use concept. The open floor plan provides flexible layout options, ready to be tailored to your unique needs. A spacious room—formerly a kitchen—adds to the versatility, and public washrooms are already in place for added convenience. Customers will appreciate the inviting atmosphere, while a large parking lot directly across the street ensures abundant parking for both clients and staff. Located among other thriving businesses and essential community amenities, this high-traffic area offers unmatched exposure and opportunity. Whether you're establishing a flagship storefront, professional office, or innovative hybrid venture, this space is poised for success. The seller is open to lease or lease-to-own options, making it even easier to bring your business vision to life. Seize this rare chance to claim a great commercial space in a flourishing downtown hub! (id:57594)
Property Details
|
MLS® Number
|
A2205626 |
|
Property Type
|
Other |
|
Community Name
|
Central Ponoka |
|
Plan
|
Rn7 |
Building
|
Constructed Date
|
1945 |
|
Size Exterior
|
4680 Sqft |
|
Size Interior
|
4,680 Ft2 |
|
Total Finished Area
|
4680 Sqft |
|
Type
|
Commercial Mix |
Land
|
Acreage
|
No |
|
Size Irregular
|
4680.00 |
|
Size Total
|
4680 Sqft|4,051 - 7,250 Sqft |
|
Size Total Text
|
4680 Sqft|4,051 - 7,250 Sqft |
|
Zoning Description
|
C1 |
https://www.realtor.ca/real-estate/28085515/5004-51-ave-ponoka-central-ponoka

