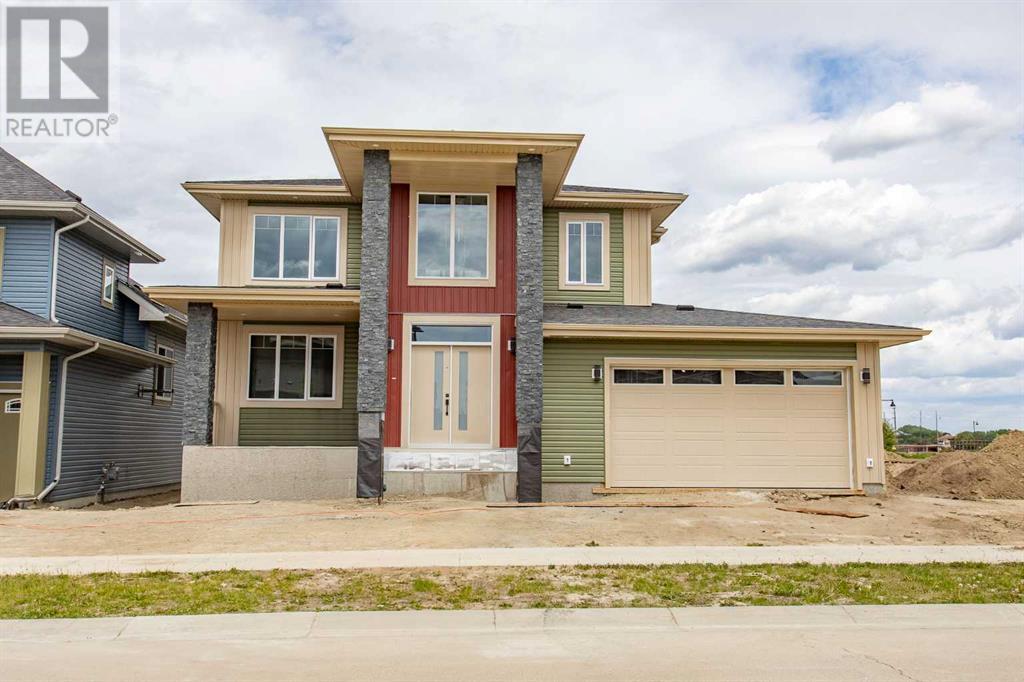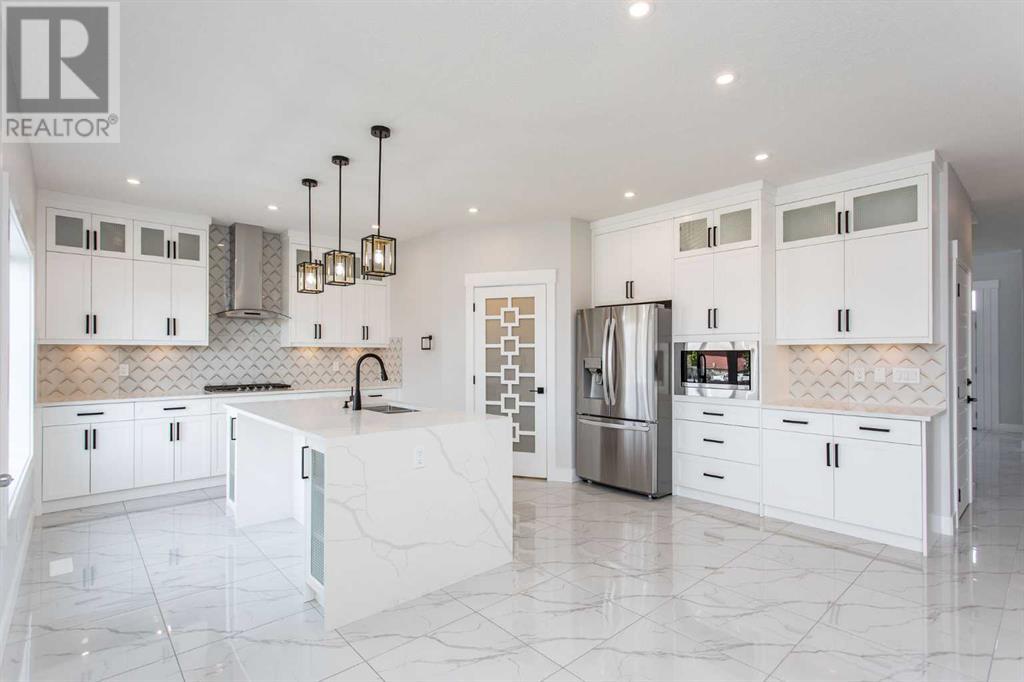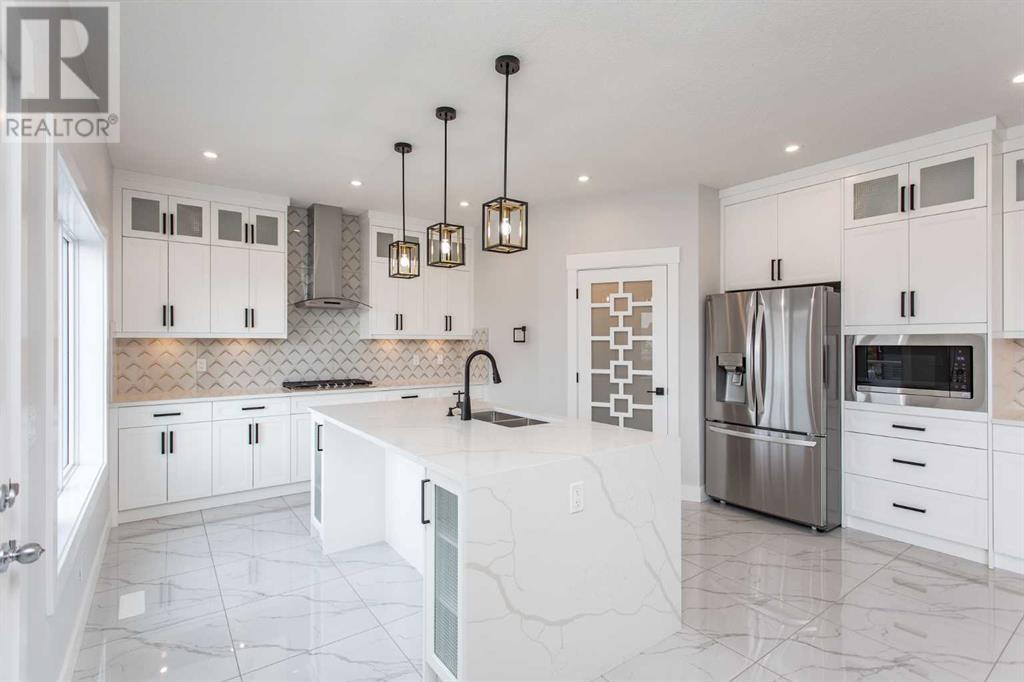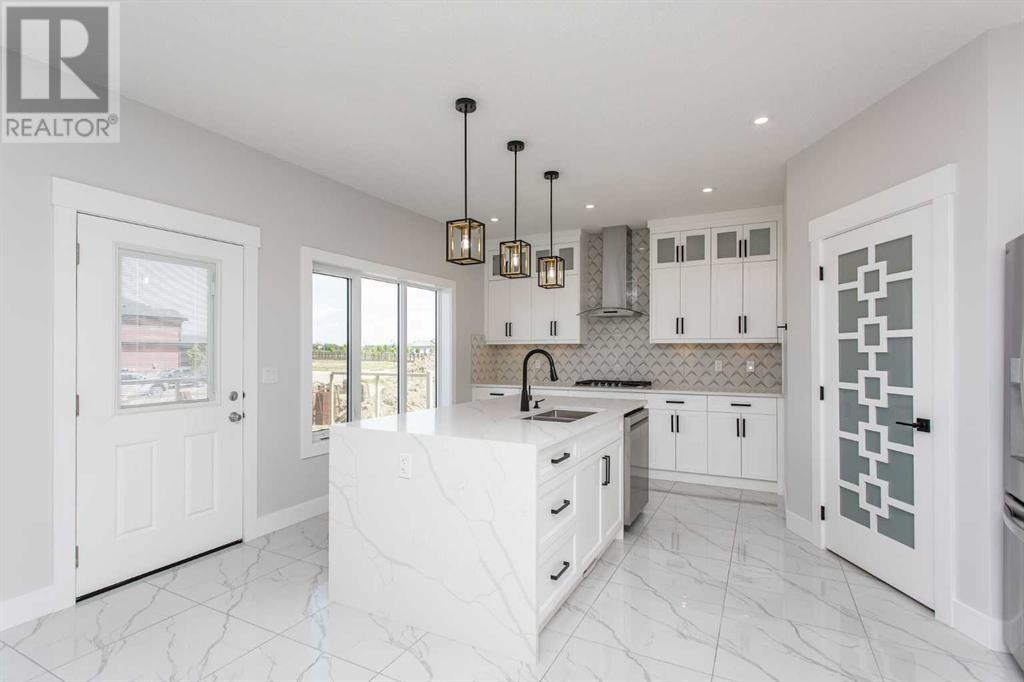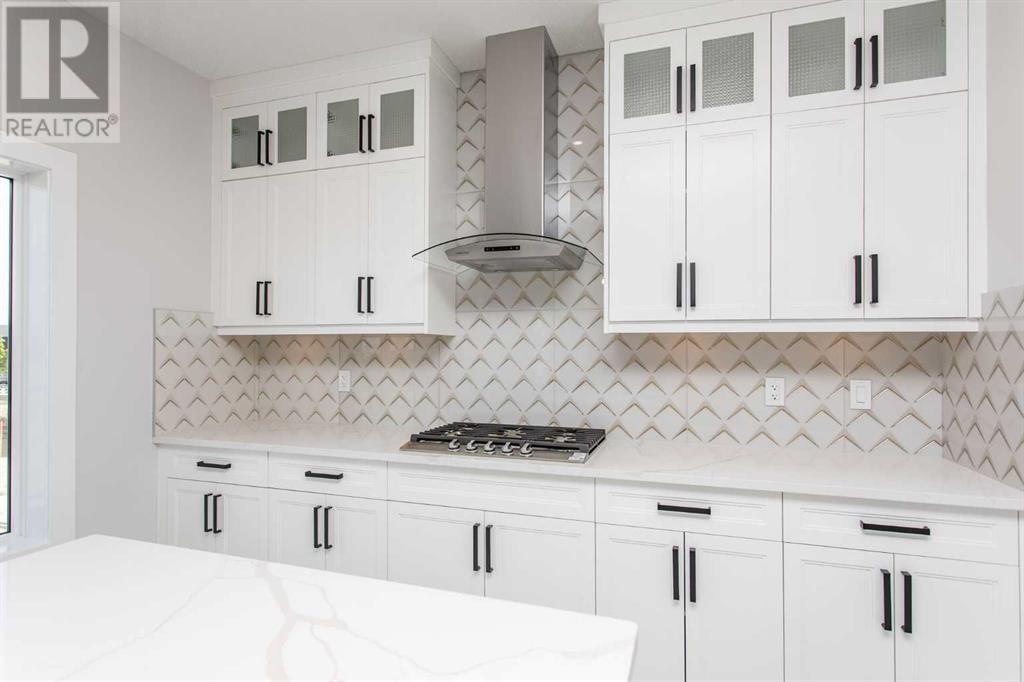4 Bedroom
3 Bathroom
2,078 ft2
Fireplace
Central Air Conditioning
Forced Air, In Floor Heating
$699,000
Looking for a brand-new family home that’s fully loaded and move-in ready? This 2,078+ sq.ft. two-storey in Timberlands North offers 4 bedrooms (including one on the main floor that makes the perfect office), 3 bathrooms, a spice kitchen, quartz countertops throughout, upper floor laundry, and a heated & finished double garage—plus central A/C, no carpet, and a new home warranty for peace of mind.The main floor is designed for busy families who want space, functionality, and style. The kitchen stands out with quartz counters, a waterfall island, stainless steel appliances, a gas cooktop with a wall-mounted hood range, garburator, and floor-to-ceiling cabinetry. Details like a custom pantry door, backsplash, and central vac rough-in add even more value. The spice kitchen—a rare upgrade in our market—offers a second stove, sink, and walk-in pantry, making it perfect for cooking aromatic dishes or keeping the main kitchen guest-ready. The living room features a sleek black tile gas fireplace with built-in shelving, and the front-facing bedroom makes a great office or den, conveniently located next to a full 4-piece bath.Upstairs, a bonus area offers flexible space for reading or study, while the primary suite is a true retreat with custom woodwork, an electric fireplace, walk-in closet with wood shelving and organizers, and a spa-like 5-piece ensuite with dual vanities, a freestanding tub, and a tile walk-in shower. Two more bedrooms, a second full bath, and upper floor laundry with built-in cabinets complete the upper level. The home features Porcelain tile flooring on the main and a combination of vinyl plank and tile upstairs—no carpet anywhere.The basement is undeveloped and ready for your future plans. Outside, enjoy a Duradek deck with glass panel railing and a gas line for your BBQ—perfect for summer nights. The heated and finished garage adds year-round comfort, and central A/C keeps things cool all season.Located in walkable Timberlands North, you're j ust steps from schools, shopping, restaurants, medical clinics, the public library, and scenic walking trails, with quick access to major roads. This home truly checks every box—don’t miss it. (id:57594)
Property Details
|
MLS® Number
|
A2207205 |
|
Property Type
|
Single Family |
|
Neigbourhood
|
Timberlands |
|
Community Name
|
Timberlands North |
|
Amenities Near By
|
Park, Schools, Shopping |
|
Features
|
See Remarks, Closet Organizers, No Animal Home, No Smoking Home, Gas Bbq Hookup |
|
Parking Space Total
|
4 |
|
Plan
|
1522440 |
|
Structure
|
Deck |
Building
|
Bathroom Total
|
3 |
|
Bedrooms Above Ground
|
4 |
|
Bedrooms Total
|
4 |
|
Appliances
|
Refrigerator, Dishwasher, Stove, Microwave, Hood Fan, Washer & Dryer |
|
Basement Development
|
Unfinished |
|
Basement Type
|
Full (unfinished) |
|
Constructed Date
|
2025 |
|
Construction Material
|
Wood Frame |
|
Construction Style Attachment
|
Detached |
|
Cooling Type
|
Central Air Conditioning |
|
Exterior Finish
|
Stone, Vinyl Siding |
|
Fireplace Present
|
Yes |
|
Fireplace Total
|
2 |
|
Flooring Type
|
Tile, Vinyl Plank |
|
Foundation Type
|
Poured Concrete |
|
Heating Type
|
Forced Air, In Floor Heating |
|
Stories Total
|
2 |
|
Size Interior
|
2,078 Ft2 |
|
Total Finished Area
|
2078.06 Sqft |
|
Type
|
House |
Parking
Land
|
Acreage
|
No |
|
Fence Type
|
Not Fenced |
|
Land Amenities
|
Park, Schools, Shopping |
|
Size Depth
|
8.31 M |
|
Size Frontage
|
5.09 M |
|
Size Irregular
|
4920.00 |
|
Size Total
|
4920 Sqft|4,051 - 7,250 Sqft |
|
Size Total Text
|
4920 Sqft|4,051 - 7,250 Sqft |
|
Zoning Description
|
R-w |
Rooms
| Level |
Type |
Length |
Width |
Dimensions |
|
Lower Level |
Furnace |
|
|
8.50 Ft x 13.83 Ft |
|
Main Level |
4pc Bathroom |
|
|
8.92 Ft x 4.92 Ft |
|
Main Level |
Bedroom |
|
|
9.00 Ft x 12.00 Ft |
|
Main Level |
Foyer |
|
|
9.67 Ft x 7.42 Ft |
|
Main Level |
Kitchen |
|
|
18.58 Ft x 16.50 Ft |
|
Main Level |
Living Room |
|
|
12.50 Ft x 16.42 Ft |
|
Upper Level |
4pc Bathroom |
|
|
9.00 Ft x 4.92 Ft |
|
Upper Level |
5pc Bathroom |
|
|
8.92 Ft x 12.42 Ft |
|
Upper Level |
Bedroom |
|
|
10.67 Ft x 12.33 Ft |
|
Upper Level |
Bedroom |
|
|
9.00 Ft x 13.83 Ft |
|
Upper Level |
Laundry Room |
|
|
5.17 Ft x 8.17 Ft |
|
Upper Level |
Primary Bedroom |
|
|
12.17 Ft x 19.17 Ft |
https://www.realtor.ca/real-estate/28447803/50-tenhove-street-red-deer-timberlands-north

