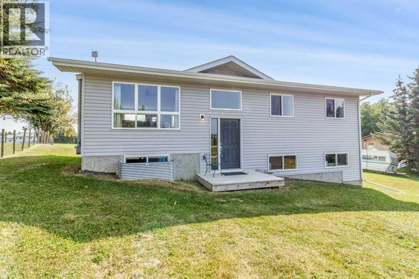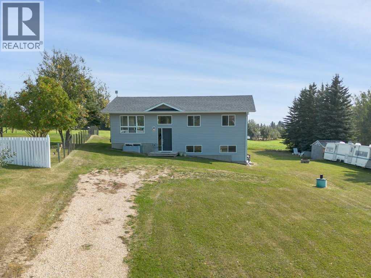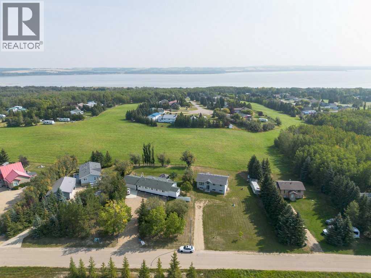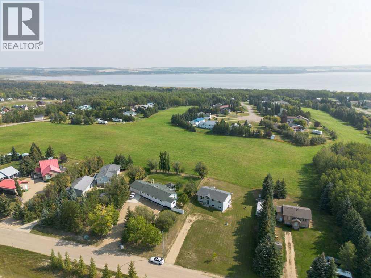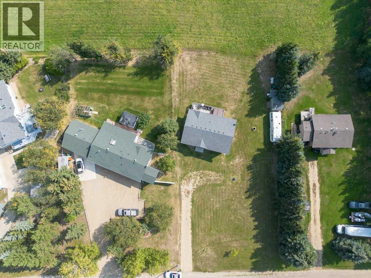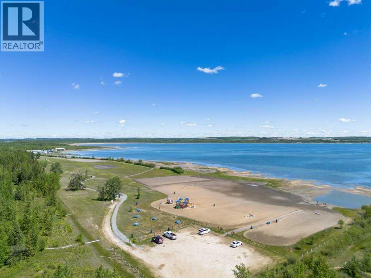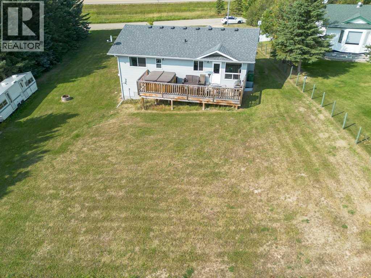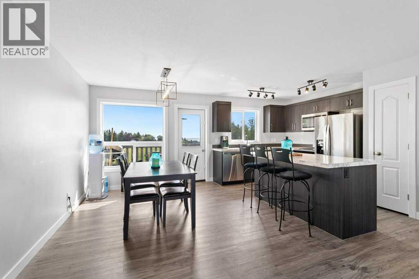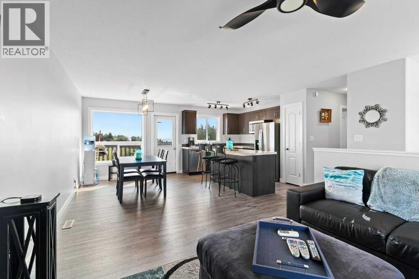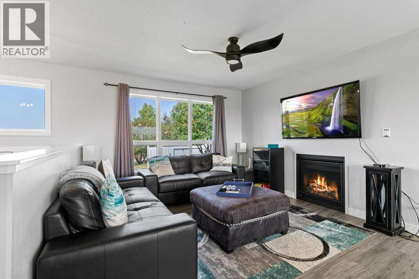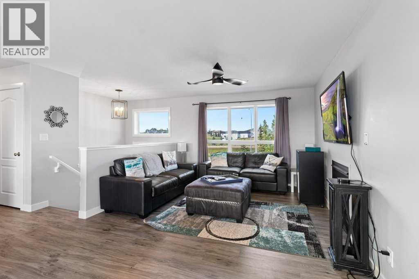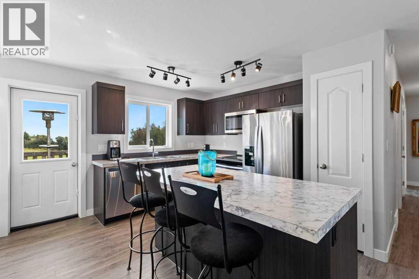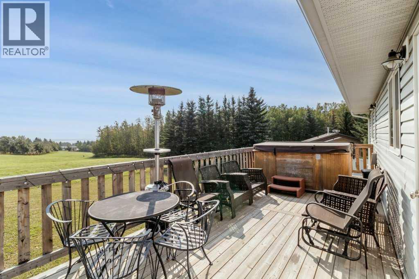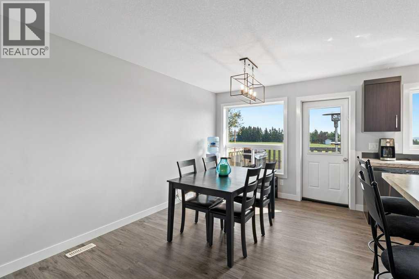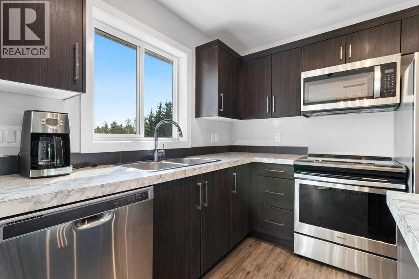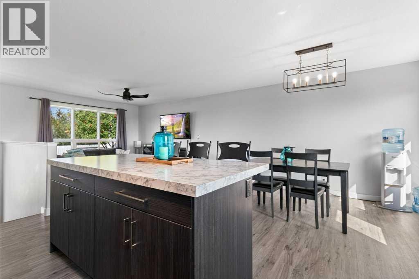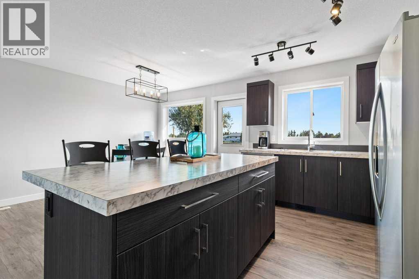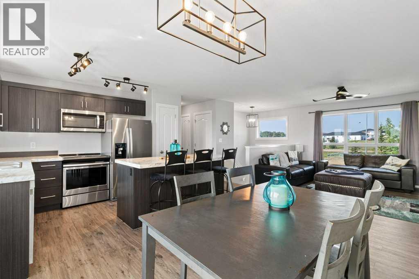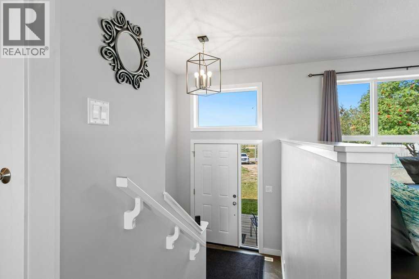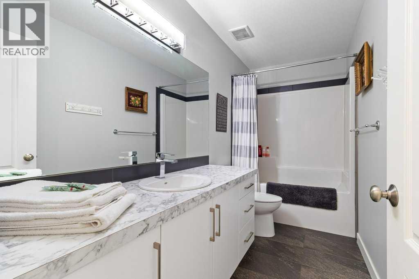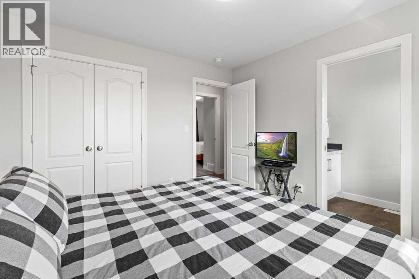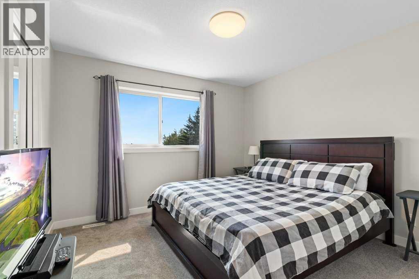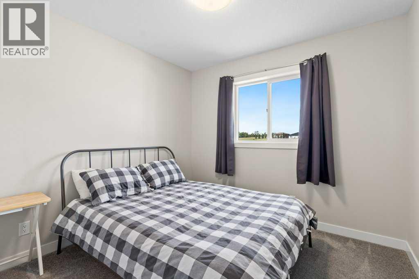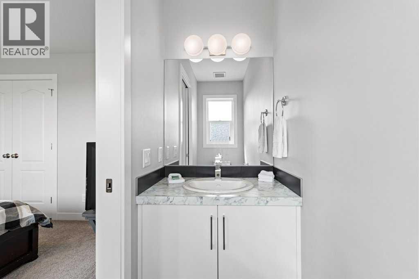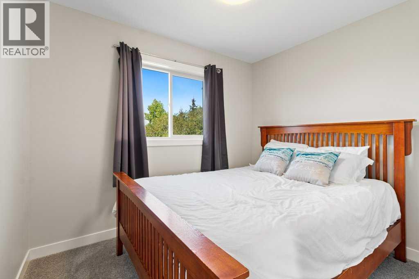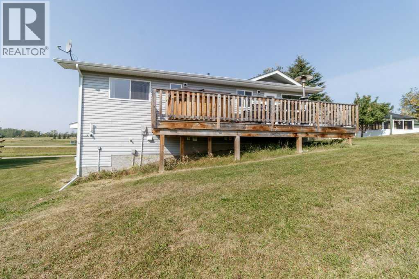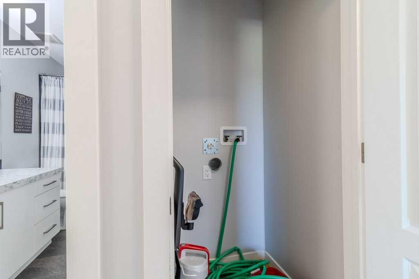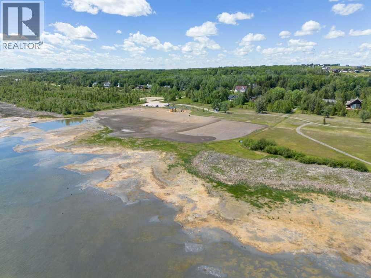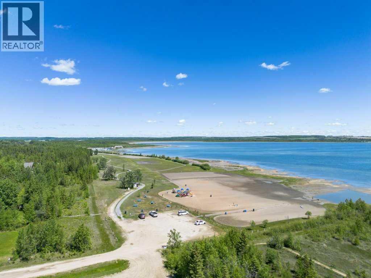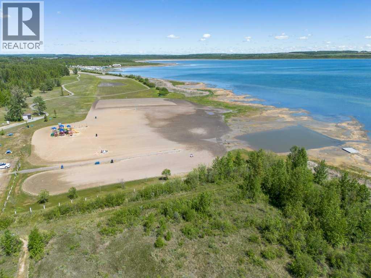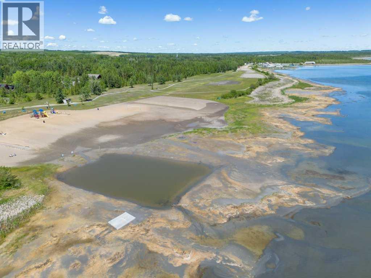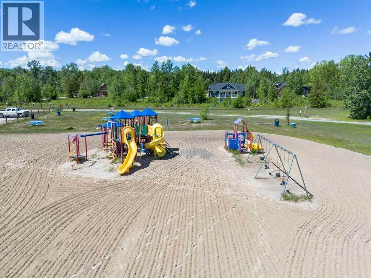3 Bedroom
2 Bathroom
1,080 ft2
Bi-Level
Fireplace
None
Forced Air
$434,900
A property that truly lives up to its name - welcome to 50 Sunnyside Crescent. This 2019 build offers a warm and inviting retreat with stunning lake views and plenty of space to enjoy every season. This well-maintained 3-bedroom, 2-bath home features an open-concept living area with a cozy gas fireplace—perfect for gathering with family or friends. Step outside to the large deck, perfect for outdoor dining or enjoying relaxation in a hot tub, all with beautiful views, creating the ideal setting for relaxation. Inside, the home is filled with natural light, comfortable finishes, and practical layout choices that make everyday living easy. The kitchen offer plenty of storage and counter space, flowing effortlessly into the living area. Just down the hall you will find 3 well appointed bedrooms, 2 bathrooms and additional storage. The unfinished basement presents a great opportunity in the future. (id:57594)
Property Details
|
MLS® Number
|
A2254787 |
|
Property Type
|
Single Family |
|
Community Name
|
Sunnyside |
|
Amenities Near By
|
Water Nearby |
|
Community Features
|
Lake Privileges |
|
Plan
|
9520555 |
|
Structure
|
Deck |
Building
|
Bathroom Total
|
2 |
|
Bedrooms Above Ground
|
3 |
|
Bedrooms Total
|
3 |
|
Appliances
|
See Remarks |
|
Architectural Style
|
Bi-level |
|
Basement Development
|
Unfinished |
|
Basement Type
|
Full (unfinished) |
|
Constructed Date
|
2019 |
|
Construction Style Attachment
|
Detached |
|
Cooling Type
|
None |
|
Exterior Finish
|
Vinyl Siding |
|
Fireplace Present
|
Yes |
|
Fireplace Total
|
1 |
|
Flooring Type
|
Carpeted, Laminate |
|
Foundation Type
|
Poured Concrete |
|
Half Bath Total
|
1 |
|
Heating Type
|
Forced Air |
|
Size Interior
|
1,080 Ft2 |
|
Total Finished Area
|
1080 Sqft |
|
Type
|
House |
|
Utility Water
|
Well |
Parking
Land
|
Acreage
|
No |
|
Fence Type
|
Not Fenced |
|
Land Amenities
|
Water Nearby |
|
Sewer
|
Septic Field |
|
Size Irregular
|
0.47 |
|
Size Total
|
0.47 Ac|10,890 - 21,799 Sqft (1/4 - 1/2 Ac) |
|
Size Total Text
|
0.47 Ac|10,890 - 21,799 Sqft (1/4 - 1/2 Ac) |
|
Zoning Description
|
5 |
Rooms
| Level |
Type |
Length |
Width |
Dimensions |
|
Main Level |
2pc Bathroom |
|
|
8.08 Ft x 3.17 Ft |
|
Main Level |
4pc Bathroom |
|
|
11.42 Ft x 5.00 Ft |
|
Main Level |
Bedroom |
|
|
10.33 Ft x 9.75 Ft |
|
Main Level |
Bedroom |
|
|
10.33 Ft x 9.50 Ft |
|
Main Level |
Dining Room |
|
|
11.67 Ft x 9.42 Ft |
|
Main Level |
Foyer |
|
|
9.75 Ft x 6.92 Ft |
|
Main Level |
Kitchen |
|
|
11.67 Ft x 9.00 Ft |
|
Main Level |
Living Room |
|
|
14.25 Ft x 11.67 Ft |
|
Main Level |
Bedroom |
|
|
11.42 Ft x 11.17 Ft |
https://www.realtor.ca/real-estate/28832337/50-sunnyside-crescent-rural-ponoka-county-sunnyside

