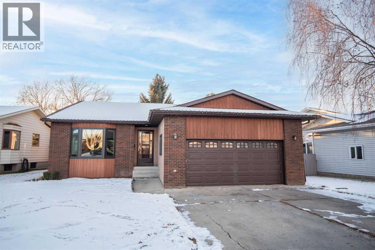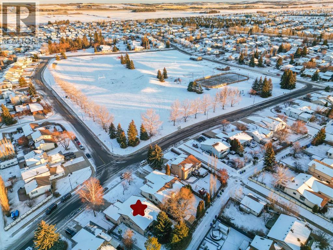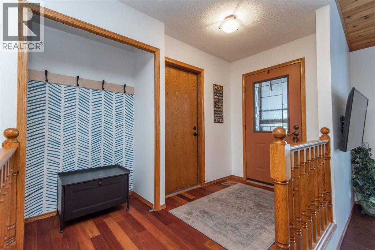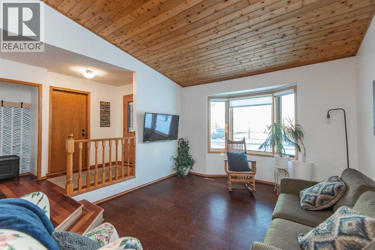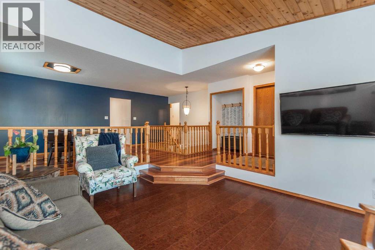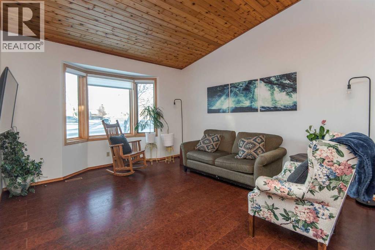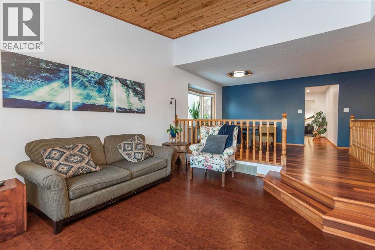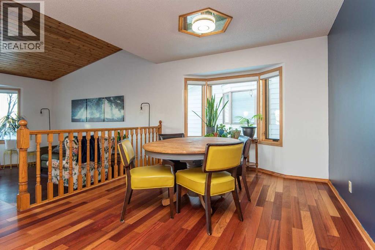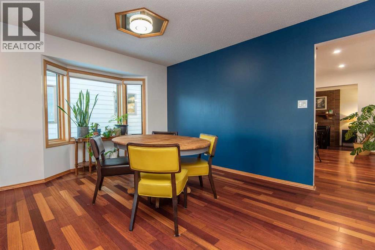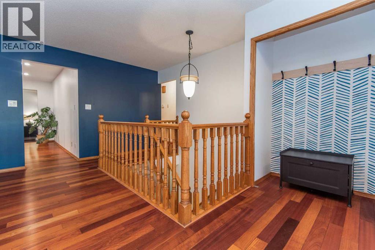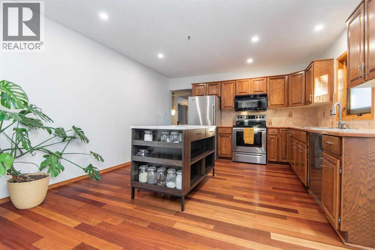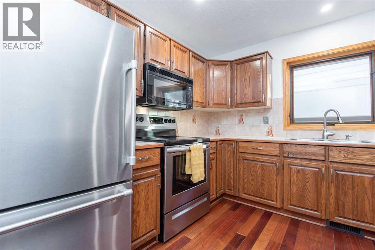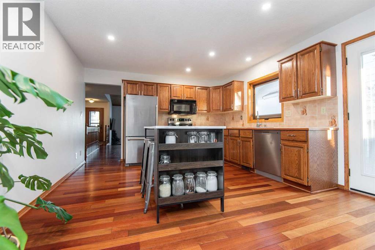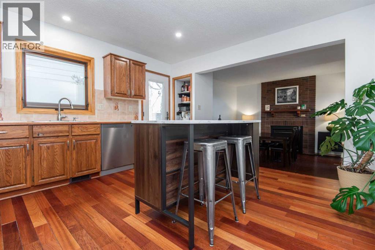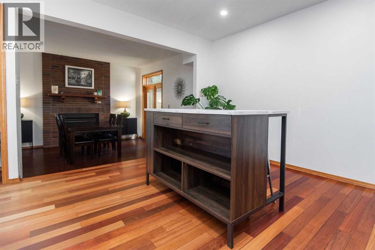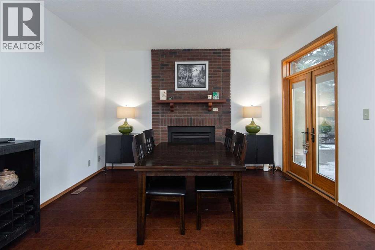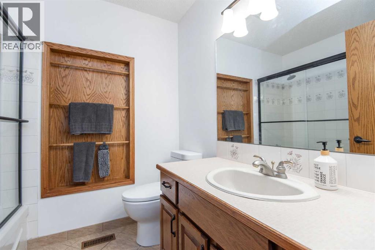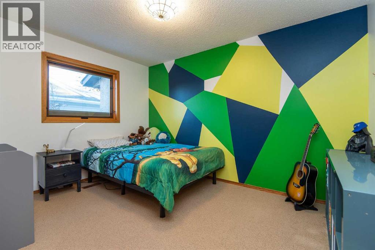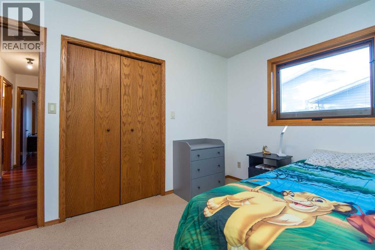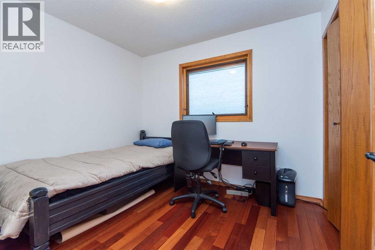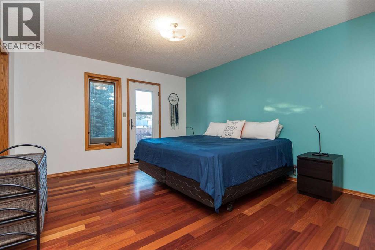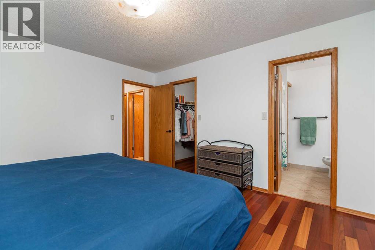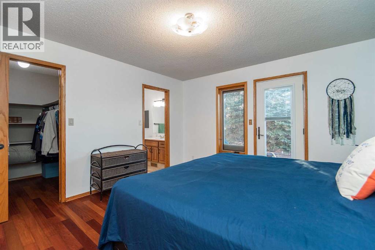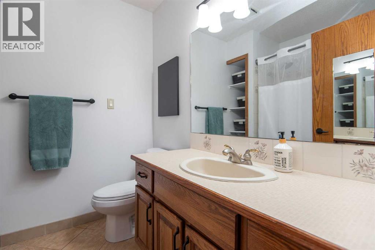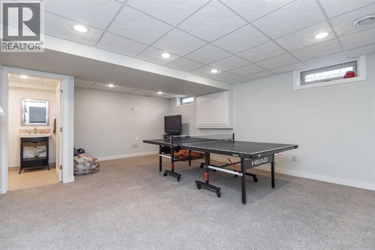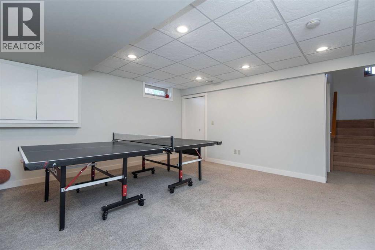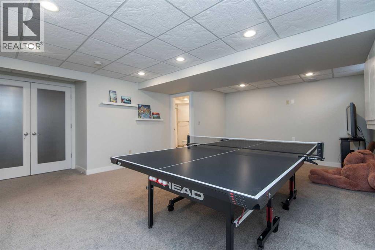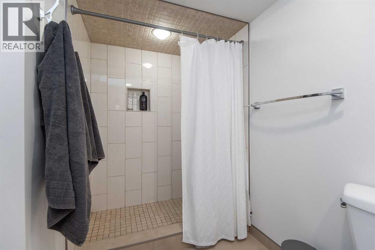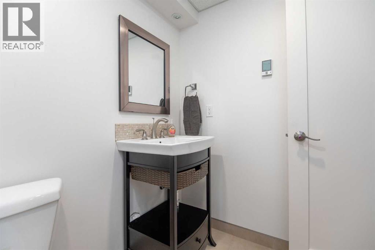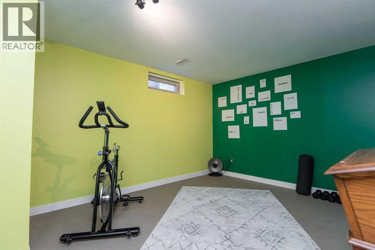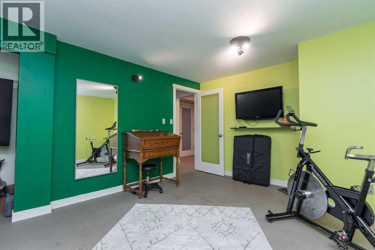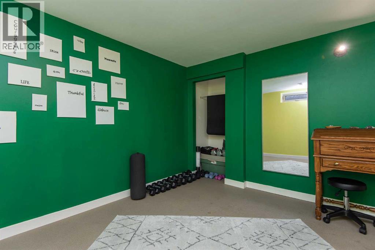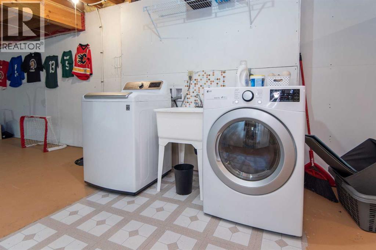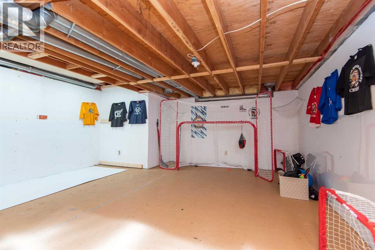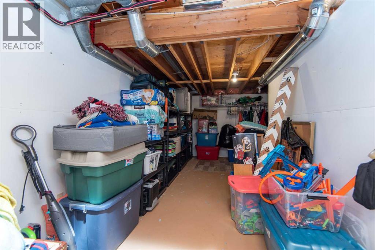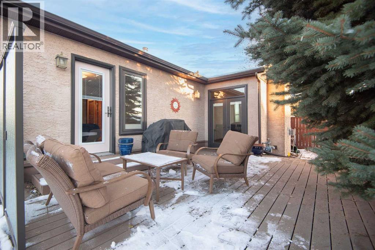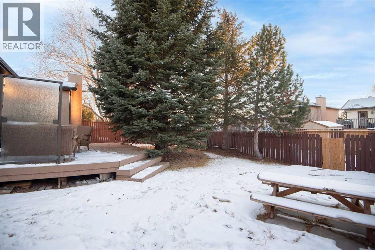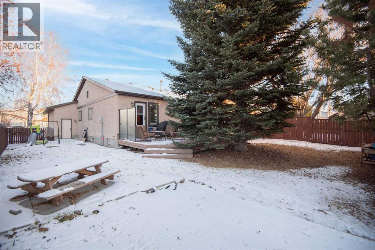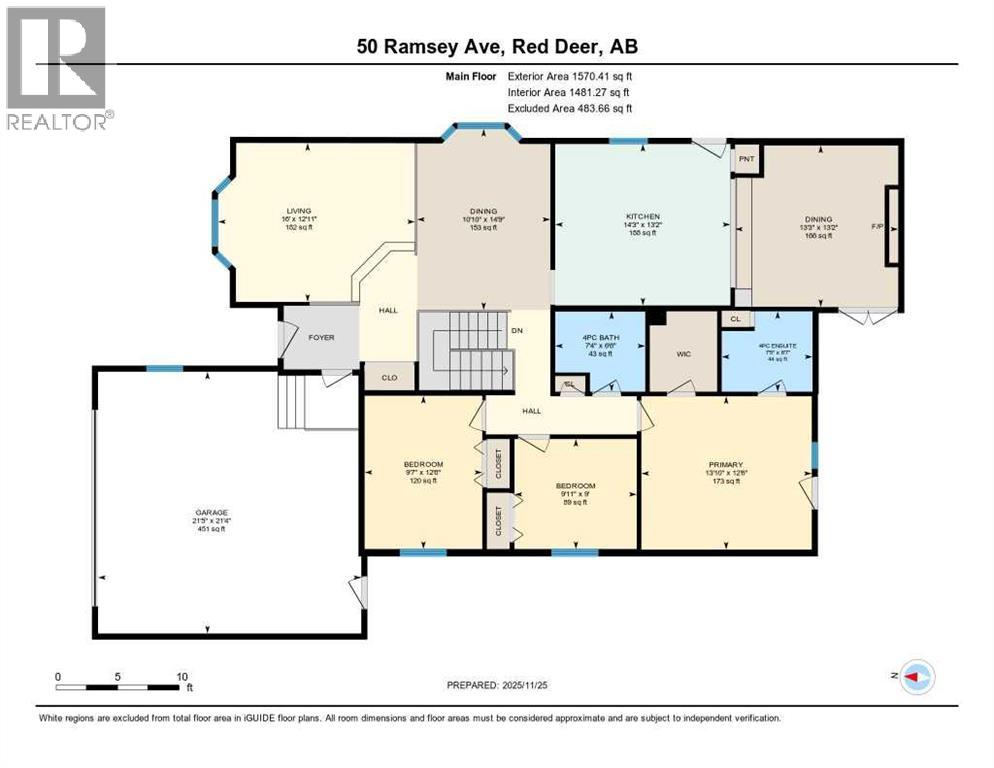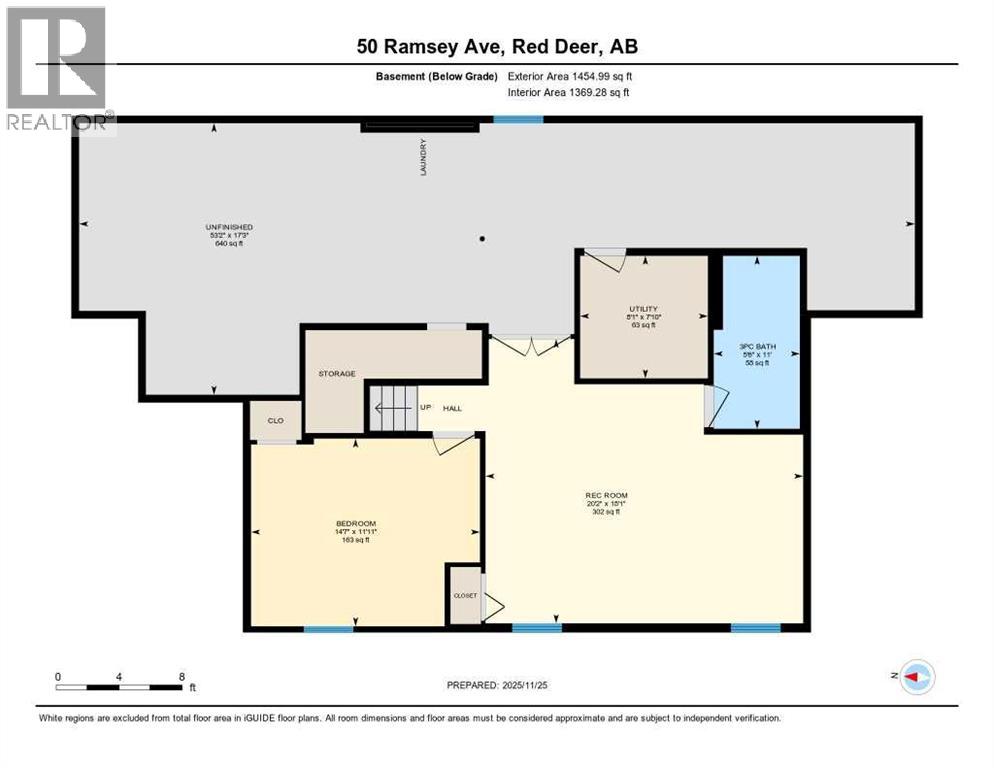4 Bedroom
3 Bathroom
1,570 ft2
Bungalow
Fireplace
Central Air Conditioning
Forced Air
Lawn
$469,900
ACROSS FROM THE PARK!If you’ve been searching for a mature, quiet location on a large private lot, this is the one you’ve been waiting for! Ideally situated across from an expansive park, community hall, playground, ball diamond, and outdoor gym, this home offers both convenience and tranquility. With over 1,570 sq ft on the main level and an inviting, functional floor plan, it’s perfectly suited for entertaining and meeting all your family’s needs. Enjoy cozy evenings in the sunken family room, highlighted by a beautiful bay window, rich Brazilian hardwood flooring, and a warm cedar sloped ceiling that adds character and charm. The kitchen features updated appliances and convenient outdoor access, while the formal great room just off the kitchen boasts a gas fireplace and garden doors leading to the large private vinyl deck. An ideal space for relaxing or hosting guests. The main floor includes three generous bedrooms and two bathrooms, including a primary suite complete with a walk-in closet, ensuite, and private access to the back deck. The partially developed basement adds even more potential, featuring a modern 3-piece bathroom with a tiled shower, fourth bedroom, and additional space ready for future development. Notable upgrades include composite decking, all main floor Pella windows and doors, including the garage window, and shingles installed in 2015. The garage overhead door has been replaced from the original, and the basement offers Durabuilt vinyl windows along with a renovated rec room and bathroom completed in 2010. Additional improvements include a 2018 hot water tank, an upgraded furnace, and updated electrical wiring and panel. This meticulously maintained home offers comfort, privacy, and an unbeatable location. An opportunity you won’t want to miss! (id:57594)
Open House
This property has open houses!
Starts at:
1:00 pm
Ends at:
3:00 pm
Property Details
|
MLS® Number
|
A2268615 |
|
Property Type
|
Single Family |
|
Neigbourhood
|
Rosedale |
|
Community Name
|
Rosedale Estates |
|
Amenities Near By
|
Park, Playground |
|
Features
|
Other, Back Lane, No Animal Home, No Smoking Home, Level |
|
Parking Space Total
|
4 |
|
Plan
|
8121608 |
|
Structure
|
Deck |
Building
|
Bathroom Total
|
3 |
|
Bedrooms Above Ground
|
3 |
|
Bedrooms Below Ground
|
1 |
|
Bedrooms Total
|
4 |
|
Appliances
|
Refrigerator, Dishwasher, Stove, Microwave Range Hood Combo, Washer & Dryer |
|
Architectural Style
|
Bungalow |
|
Basement Development
|
Partially Finished |
|
Basement Type
|
Full (partially Finished) |
|
Constructed Date
|
1985 |
|
Construction Material
|
Wood Frame |
|
Construction Style Attachment
|
Detached |
|
Cooling Type
|
Central Air Conditioning |
|
Exterior Finish
|
Brick, Stucco, Wood Siding |
|
Fireplace Present
|
Yes |
|
Fireplace Total
|
1 |
|
Flooring Type
|
Carpeted, Hardwood, Tile |
|
Foundation Type
|
Poured Concrete |
|
Heating Fuel
|
Natural Gas |
|
Heating Type
|
Forced Air |
|
Stories Total
|
1 |
|
Size Interior
|
1,570 Ft2 |
|
Total Finished Area
|
1570.41 Sqft |
|
Type
|
House |
Parking
Land
|
Acreage
|
No |
|
Fence Type
|
Fence |
|
Land Amenities
|
Park, Playground |
|
Landscape Features
|
Lawn |
|
Size Frontage
|
19.19 M |
|
Size Irregular
|
7206.00 |
|
Size Total
|
7206 Sqft|4,051 - 7,250 Sqft |
|
Size Total Text
|
7206 Sqft|4,051 - 7,250 Sqft |
|
Zoning Description
|
R-l |
Rooms
| Level |
Type |
Length |
Width |
Dimensions |
|
Basement |
3pc Bathroom |
|
|
11.00 Ft x 5.50 Ft |
|
Basement |
Bedroom |
|
|
11.92 Ft x 14.58 Ft |
|
Basement |
Recreational, Games Room |
|
|
18.08 Ft x 20.17 Ft |
|
Basement |
Furnace |
|
|
7.83 Ft x 8.08 Ft |
|
Basement |
Other |
|
|
17.25 Ft x 53.17 Ft |
|
Main Level |
4pc Bathroom |
|
|
6.50 Ft x 7.33 Ft |
|
Main Level |
4pc Bathroom |
|
|
6.58 Ft x 7.42 Ft |
|
Main Level |
Bedroom |
|
|
9.00 Ft x 9.92 Ft |
|
Main Level |
Bedroom |
|
|
12.50 Ft x 9.58 Ft |
|
Main Level |
Primary Bedroom |
|
|
12.50 Ft x 13.83 Ft |
|
Main Level |
Dining Room |
|
|
14.75 Ft x 10.83 Ft |
|
Main Level |
Dining Room |
|
|
13.17 Ft x 13.25 Ft |
|
Main Level |
Kitchen |
|
|
13.17 Ft x 14.25 Ft |
|
Main Level |
Living Room |
|
|
12.92 Ft x 16.00 Ft |
https://www.realtor.ca/real-estate/29142217/50-ramsey-avenue-red-deer-rosedale-estates

