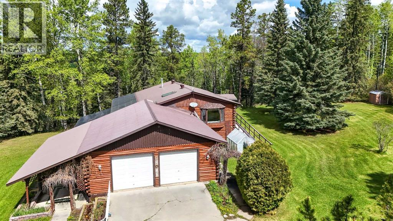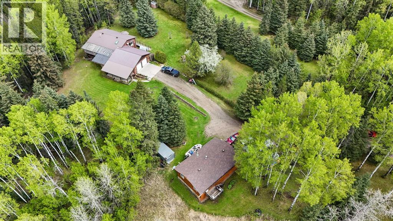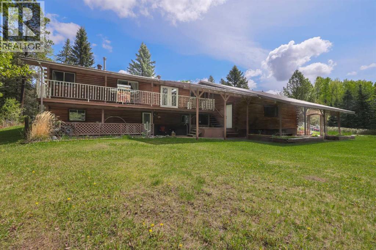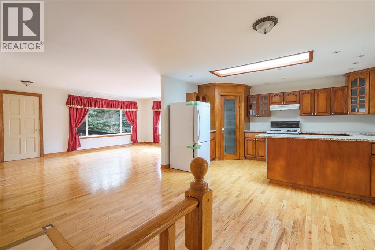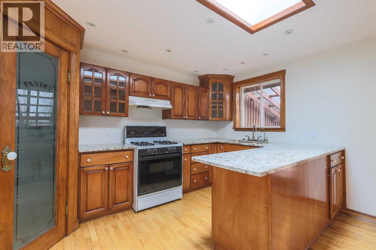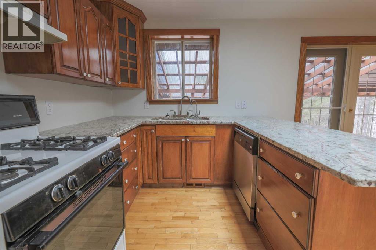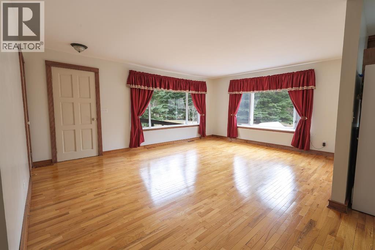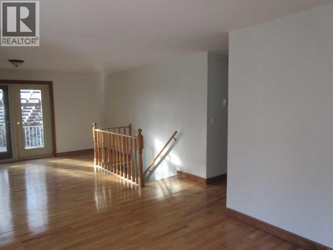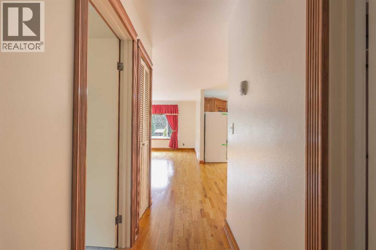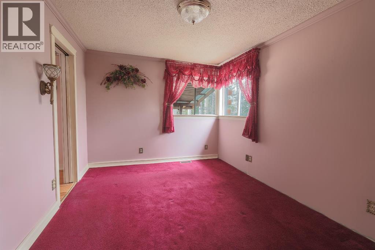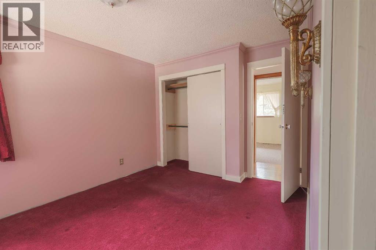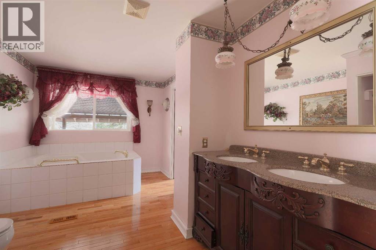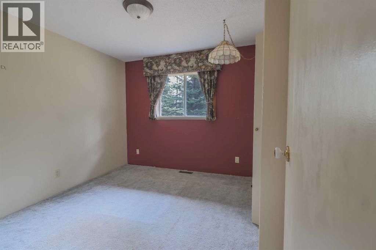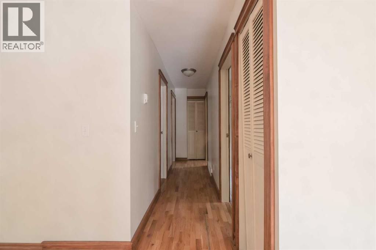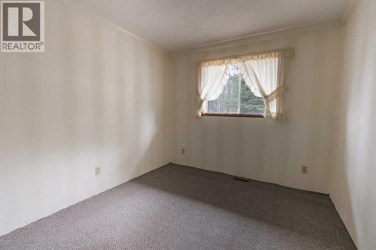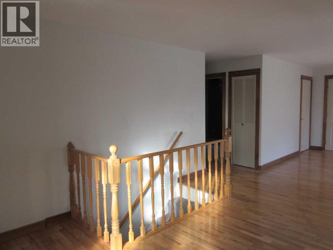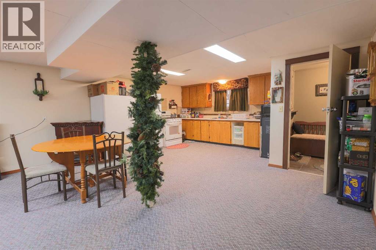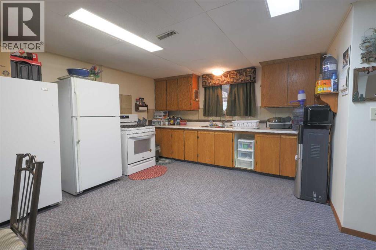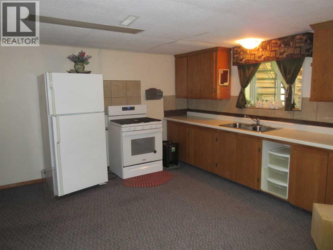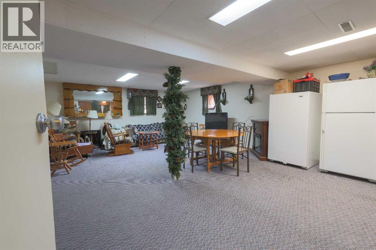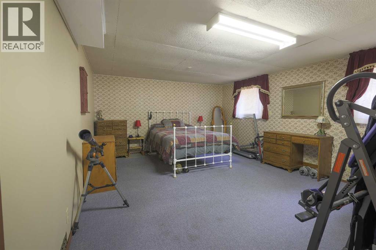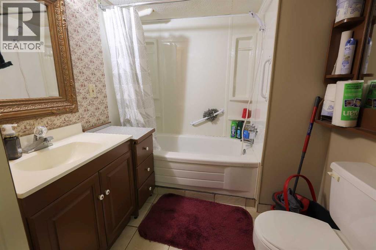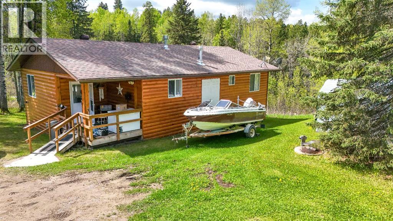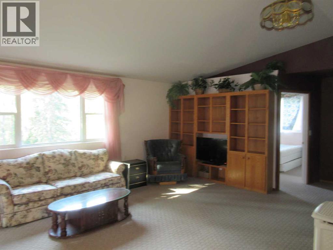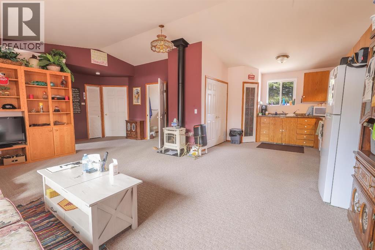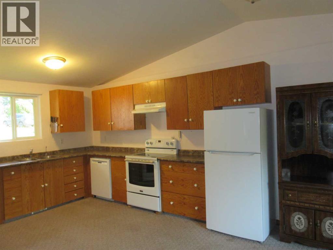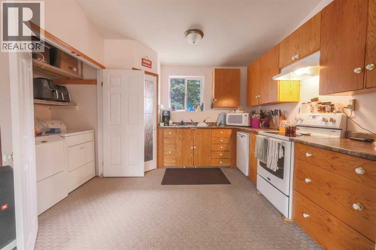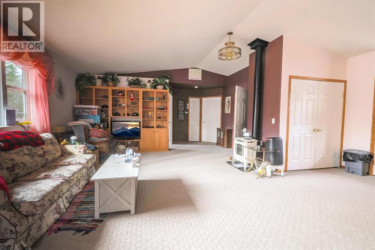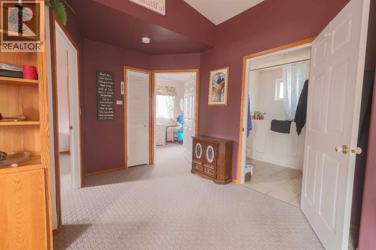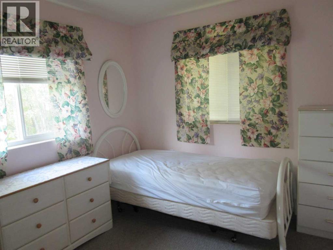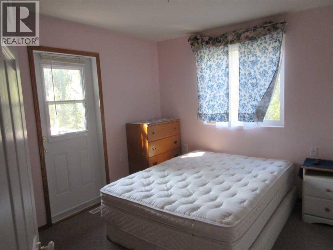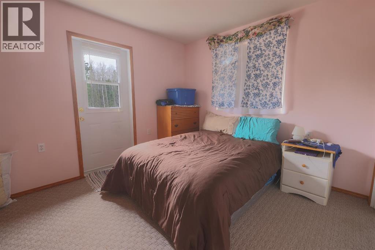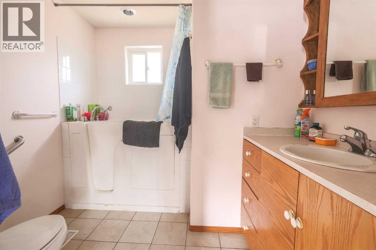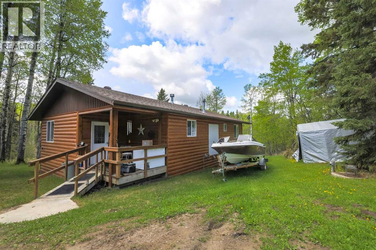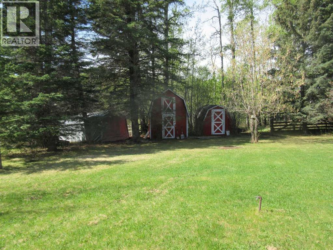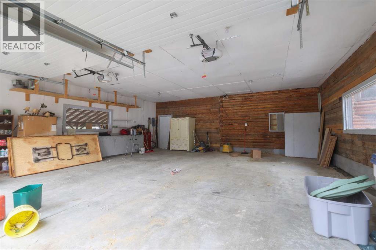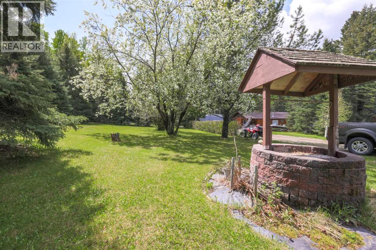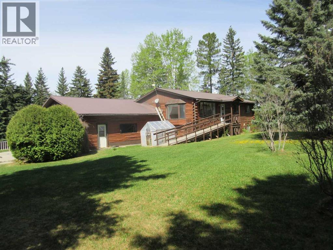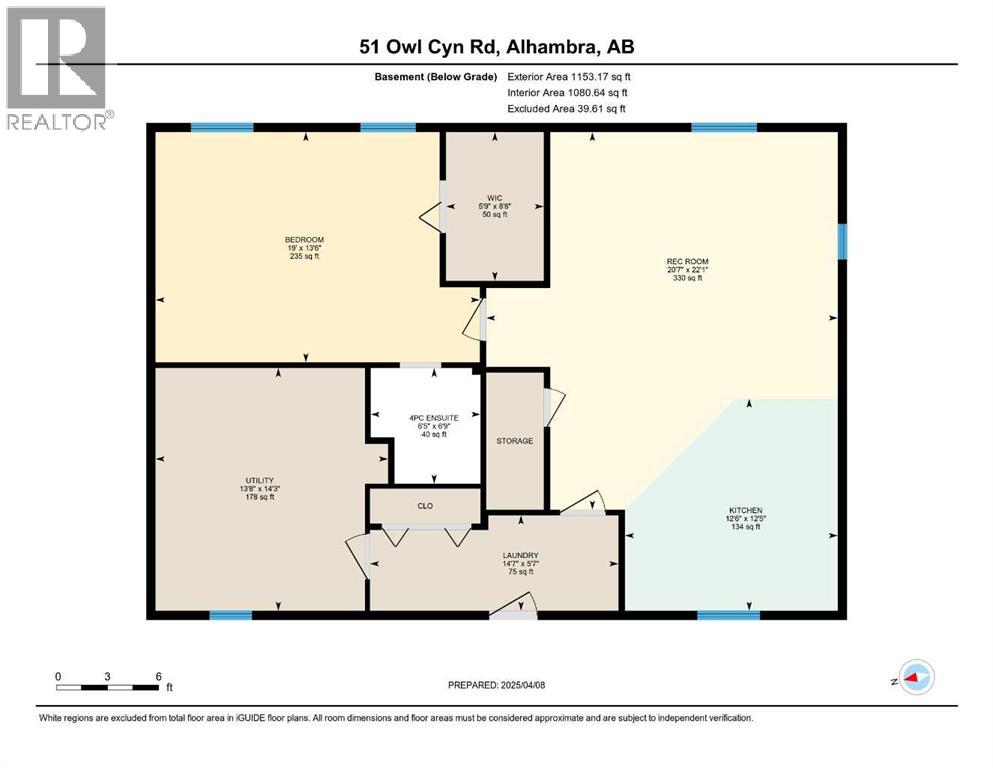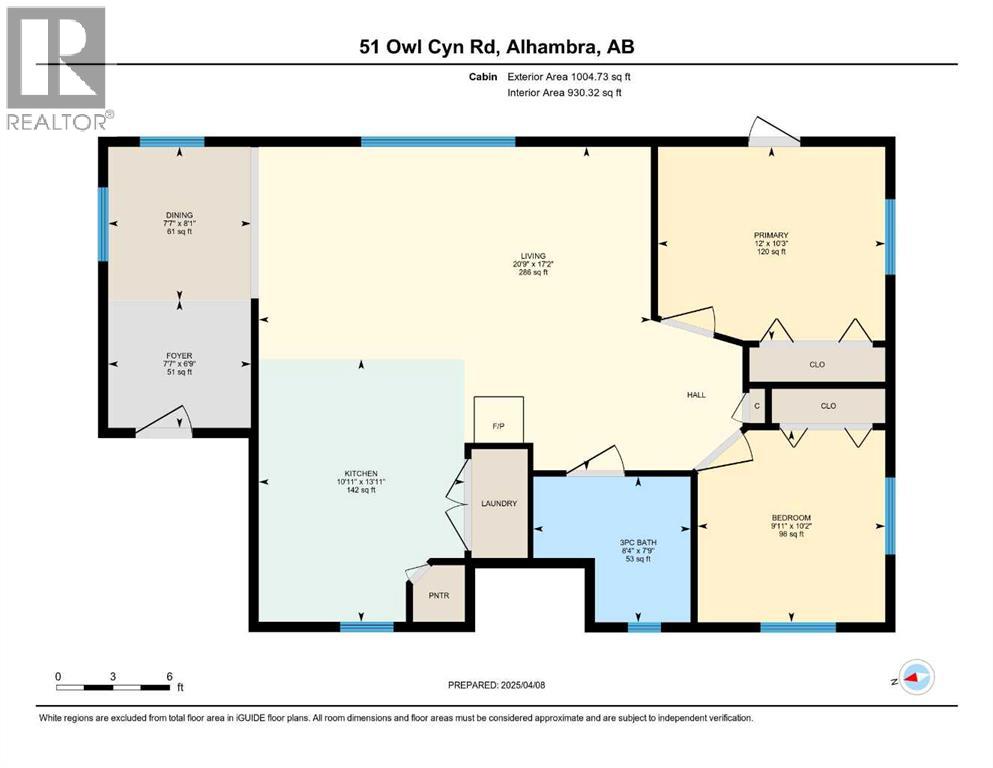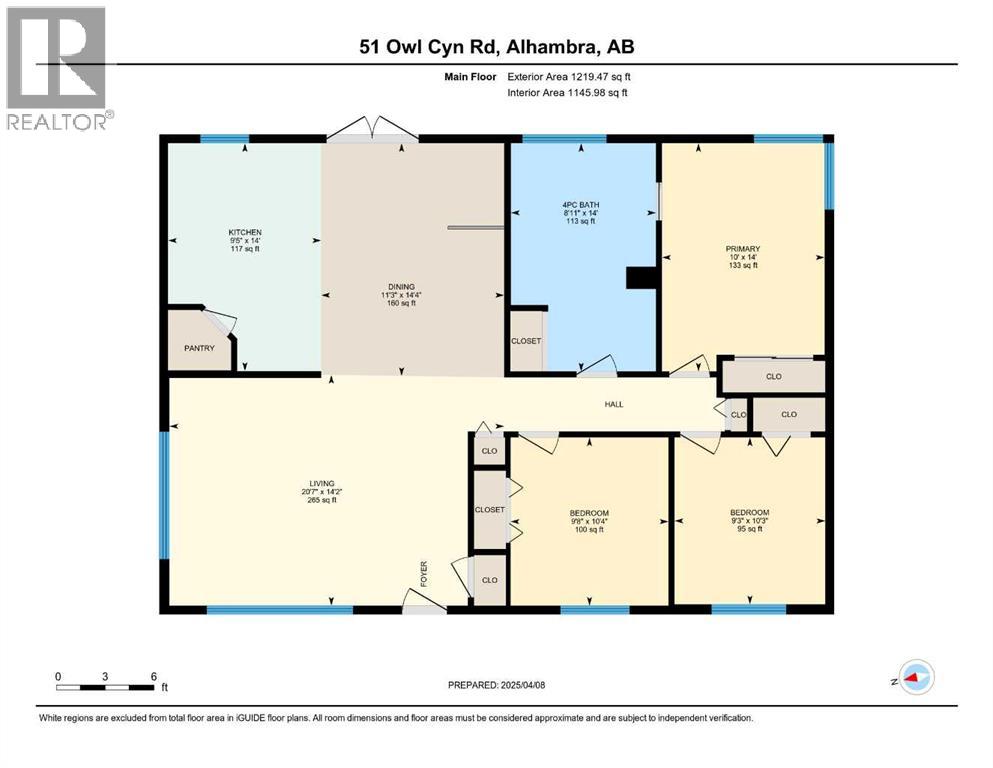4 Bedroom
2 Bathroom
1,219 ft2
Bungalow
Fireplace
None
Forced Air
Acreage
$665,000
WOW! What an opportunity is found here!! This acreage is located just minutes from Rocky. Acreage is zoned CRA. The property features a well built fully developed bungalow with a walk-out basement....3 bedrooms/1 baths on the main floor, one bedroom one bath in the basement. The basement also features a kitchenette, The main floor has hardwood floors, lots of large windows and a completely updated kitchen. Laundry is in the basement. Out side there is a large double attached garage....decks and a well treed and landscaped yard. The second home was built in 2010....two bedrooms/one bath/laundry. Both homes have individual septic tanks. The water well is shared. Parcel size 6.7 acres.....just off pavement....close to golf course . (id:57594)
Property Details
|
MLS® Number
|
A2209656 |
|
Property Type
|
Single Family |
|
Community Name
|
Owl Canyon Estates |
|
Features
|
Other, Closet Organizers |
|
Parking Space Total
|
2 |
|
Plan
|
0120249 |
|
Structure
|
Deck |
Building
|
Bathroom Total
|
2 |
|
Bedrooms Above Ground
|
3 |
|
Bedrooms Below Ground
|
1 |
|
Bedrooms Total
|
4 |
|
Appliances
|
Refrigerator, Gas Stove(s), Dishwasher, Window Coverings, Washer & Dryer |
|
Architectural Style
|
Bungalow |
|
Basement Development
|
Finished |
|
Basement Features
|
Walk Out |
|
Basement Type
|
Full (finished) |
|
Constructed Date
|
1978 |
|
Construction Style Attachment
|
Detached |
|
Cooling Type
|
None |
|
Fireplace Present
|
Yes |
|
Fireplace Total
|
1 |
|
Flooring Type
|
Carpeted, Hardwood, Linoleum, Tile |
|
Foundation Type
|
Block, Poured Concrete |
|
Heating Fuel
|
Natural Gas |
|
Heating Type
|
Forced Air |
|
Stories Total
|
1 |
|
Size Interior
|
1,219 Ft2 |
|
Total Finished Area
|
1219 Sqft |
|
Type
|
House |
|
Utility Water
|
Well |
Parking
Land
|
Acreage
|
Yes |
|
Fence Type
|
Not Fenced |
|
Sewer
|
Holding Tank |
|
Size Irregular
|
6.70 |
|
Size Total
|
6.7 Ac|5 - 9.99 Acres |
|
Size Total Text
|
6.7 Ac|5 - 9.99 Acres |
|
Surface Water
|
Creek Or Stream |
|
Zoning Description
|
Cra |
Rooms
| Level |
Type |
Length |
Width |
Dimensions |
|
Basement |
Bedroom |
|
|
13.50 Ft x 19.00 Ft |
|
Basement |
Laundry Room |
|
|
5.58 Ft x 14.58 Ft |
|
Basement |
Recreational, Games Room |
|
|
22.08 Ft x 20.58 Ft |
|
Basement |
Furnace |
|
|
14.25 Ft x 13.67 Ft |
|
Basement |
3pc Bathroom |
|
|
7.75 Ft x 8.33 Ft |
|
Basement |
Other |
|
|
13.92 Ft x 10.92 Ft |
|
Main Level |
4pc Bathroom |
|
|
14.00 Ft x 8.92 Ft |
|
Main Level |
Bedroom |
|
|
10.33 Ft x 9.67 Ft |
|
Main Level |
Bedroom |
|
|
10.25 Ft x 9.25 Ft |
|
Main Level |
Dining Room |
|
|
14.33 Ft x 11.25 Ft |
|
Main Level |
Kitchen |
|
|
14.00 Ft x 9.42 Ft |
|
Main Level |
Living Room |
|
|
14.17 Ft x 20.58 Ft |
|
Main Level |
Primary Bedroom |
|
|
14.00 Ft x 10.00 Ft |
Utilities
|
Electricity
|
Connected |
|
Natural Gas
|
Connected |
|
Telephone
|
Connected |
https://www.realtor.ca/real-estate/28144488/50-ab-owl-canyon-road-rural-clearwater-county-owl-canyon-estates

