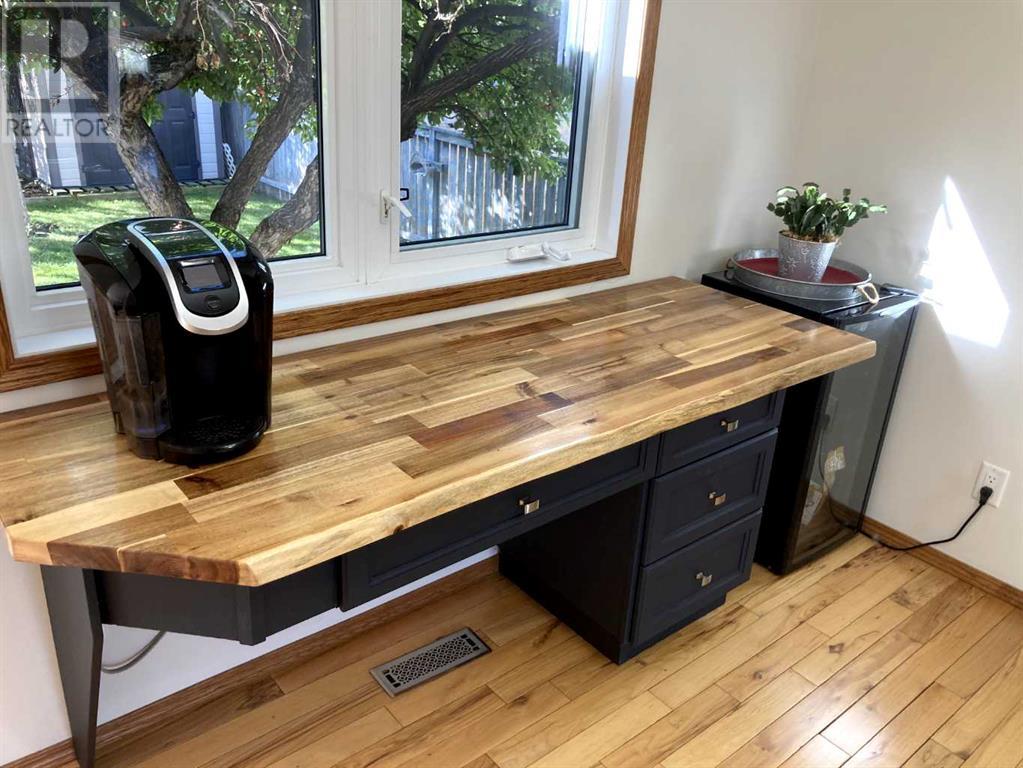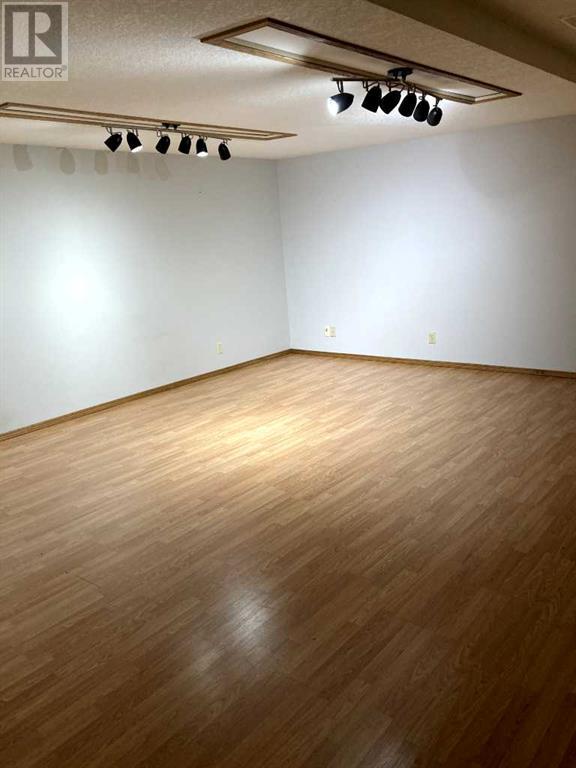4 Bedroom
4 Bathroom
1748 sqft
None
Forced Air
$475,000
Welcome to your new home. What is it what draws you to this house. Is it the finish on the outside that is just done, and many upgrades on the inside. Or is it your low maintenance front yard, and finished backyard with pergola. Sitting in the sun in your backyard in the afternoon might be it. Walking inside it has a friendly layout with a lot of space. Beside the spacious kitchen and dining area is a space to relax with a coffee or have the little one play with lego while you work. upstairs if a loft area and double doors that open to your bedroom with ensuite. 2 more bedrooms and bathroom complete the upstairs. Below you can use the space for whatever you desire. A 4e bedroom with adding an egress window or make it the home office. Are you into canning or like to store your things, plenty of space for you in this home. Rosedale is a desirable area that could be yours for a life worth living. Current owners upgraded; HE furnace 2023, new roof2023, new siding gutters windows 2019 , repainted inside. Ready to be loved by you. (id:57594)
Property Details
|
MLS® Number
|
A2160588 |
|
Property Type
|
Single Family |
|
Community Name
|
Rosedale Estates |
|
Amenities Near By
|
Park, Playground, Shopping |
|
Features
|
Back Lane |
|
Parking Space Total
|
3 |
|
Plan
|
8121608 |
|
Structure
|
Shed |
Building
|
Bathroom Total
|
4 |
|
Bedrooms Above Ground
|
3 |
|
Bedrooms Below Ground
|
1 |
|
Bedrooms Total
|
4 |
|
Appliances
|
Washer, Refrigerator, Range - Electric, Dishwasher, Dryer, Microwave Range Hood Combo |
|
Basement Development
|
Finished |
|
Basement Type
|
Full (finished) |
|
Constructed Date
|
1986 |
|
Construction Material
|
Wood Frame |
|
Construction Style Attachment
|
Detached |
|
Cooling Type
|
None |
|
Exterior Finish
|
Brick, Vinyl Siding |
|
Flooring Type
|
Carpeted, Hardwood, Linoleum, Tile, Wood, Vinyl Plank |
|
Foundation Type
|
Poured Concrete |
|
Half Bath Total
|
1 |
|
Heating Fuel
|
Natural Gas |
|
Heating Type
|
Forced Air |
|
Stories Total
|
2 |
|
Size Interior
|
1748 Sqft |
|
Total Finished Area
|
1748 Sqft |
|
Type
|
House |
Parking
|
Concrete
|
|
|
Attached Garage
|
2 |
|
Garage
|
|
|
Heated Garage
|
|
|
Street
|
|
|
Oversize
|
|
|
R V
|
|
Land
|
Acreage
|
No |
|
Fence Type
|
Fence |
|
Land Amenities
|
Park, Playground, Shopping |
|
Size Depth
|
30.78 M |
|
Size Frontage
|
17.37 M |
|
Size Irregular
|
5659.00 |
|
Size Total
|
5659 Sqft|4,051 - 7,250 Sqft |
|
Size Total Text
|
5659 Sqft|4,051 - 7,250 Sqft |
|
Zoning Description
|
R1 |
Rooms
| Level |
Type |
Length |
Width |
Dimensions |
|
Second Level |
Primary Bedroom |
|
|
11.83 Ft x 12.75 Ft |
|
Second Level |
Bedroom |
|
|
9.50 Ft x 10.75 Ft |
|
Second Level |
Bedroom |
|
|
6.67 Ft x 12.00 Ft |
|
Second Level |
3pc Bathroom |
|
|
Measurements not available |
|
Second Level |
4pc Bathroom |
|
|
Measurements not available |
|
Basement |
Recreational, Games Room |
|
|
17.33 Ft x 18.92 Ft |
|
Basement |
Bedroom |
|
|
10.67 Ft x 12.17 Ft |
|
Basement |
Storage |
|
|
6.75 Ft x 7.50 Ft |
|
Basement |
Furnace |
|
|
12.00 Ft x 16.00 Ft |
|
Main Level |
Living Room |
|
|
17.75 Ft x 11.92 Ft |
|
Main Level |
Dining Room |
|
|
10.00 Ft x 12.75 Ft |
|
Main Level |
Kitchen |
|
|
9.42 Ft x 9.67 Ft |
|
Main Level |
Breakfast |
|
|
7.67 Ft x 11.00 Ft |
|
Main Level |
Family Room |
|
|
11.00 Ft x 12.50 Ft |
|
Main Level |
2pc Bathroom |
|
|
5.50 Ft x 9.33 Ft |
|
Main Level |
Other |
|
|
18.92 Ft x 10.00 Ft |
|
Main Level |
4pc Bathroom |
|
|
Measurements not available |


























