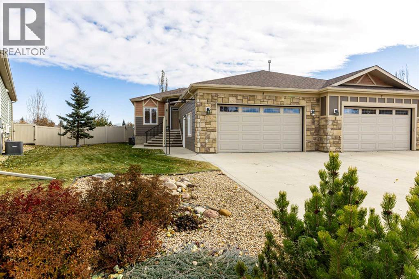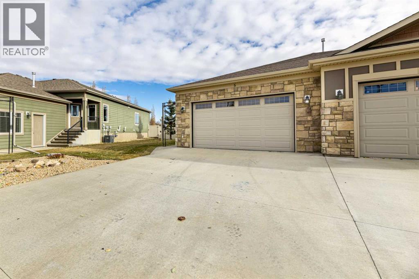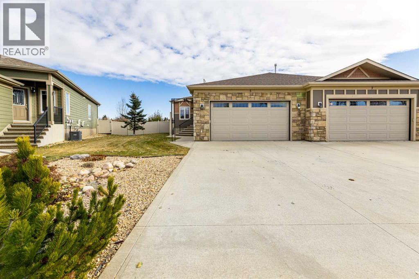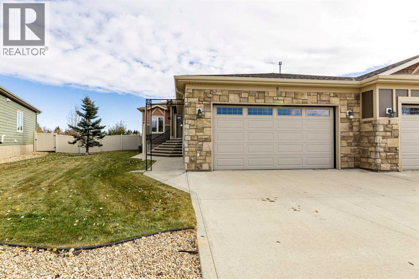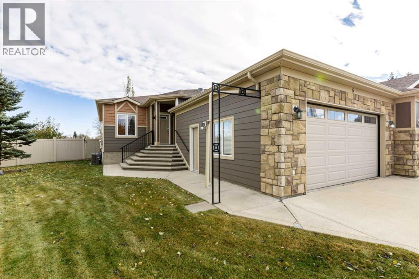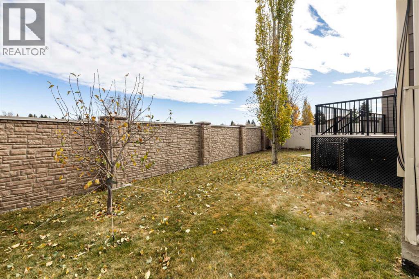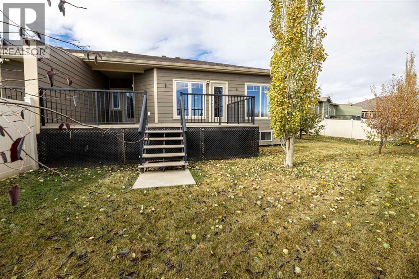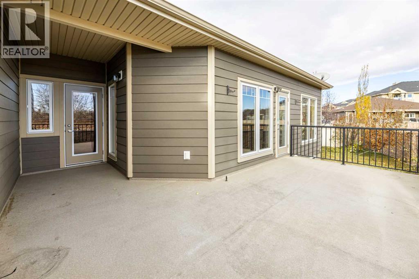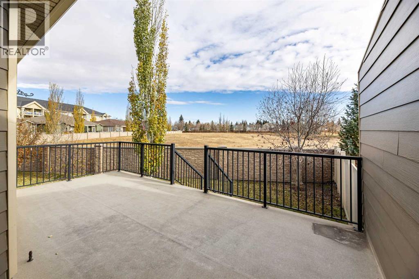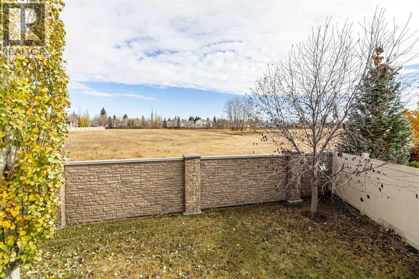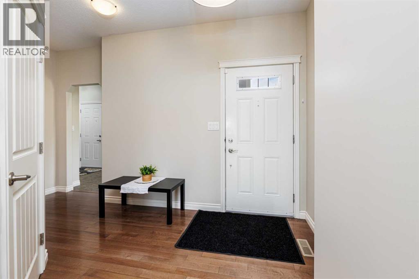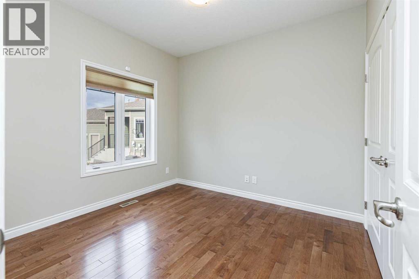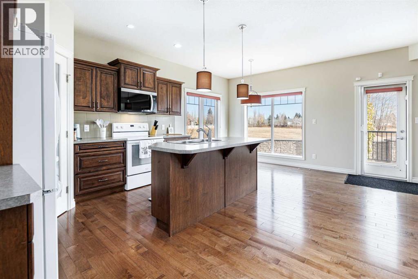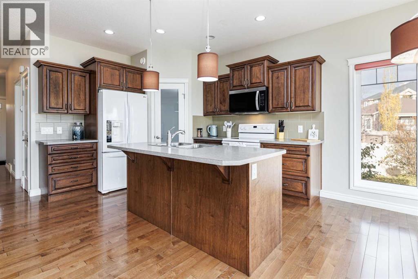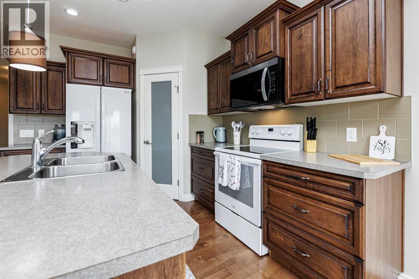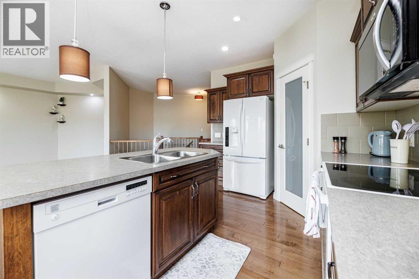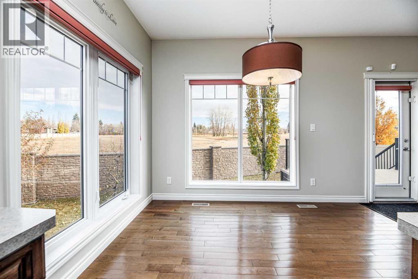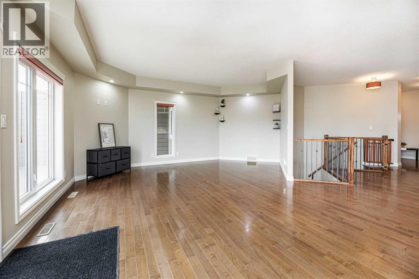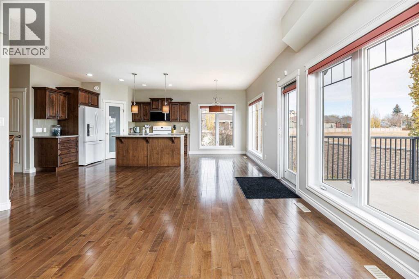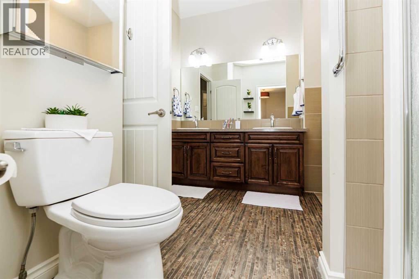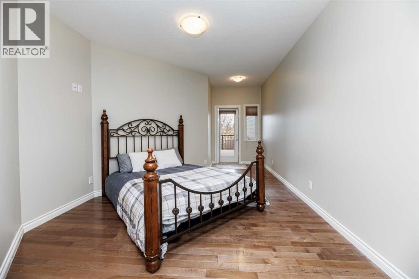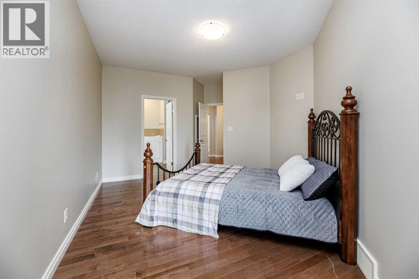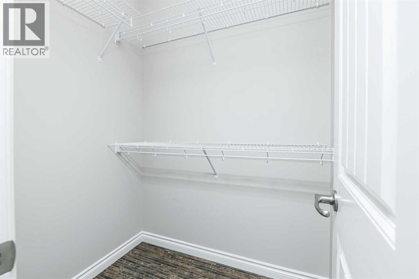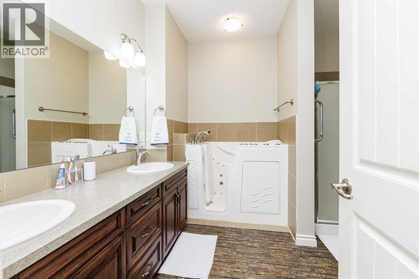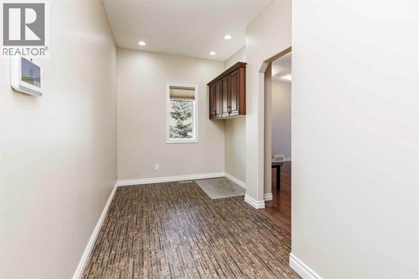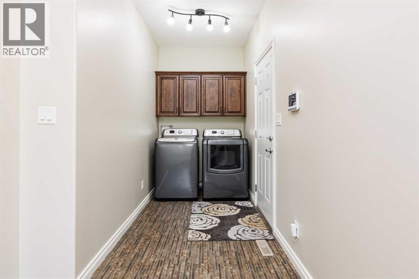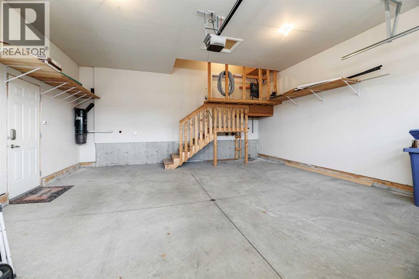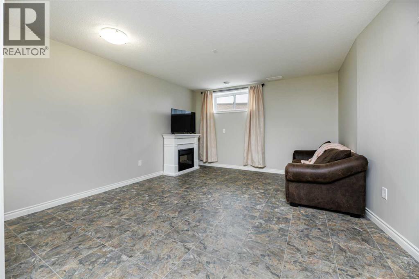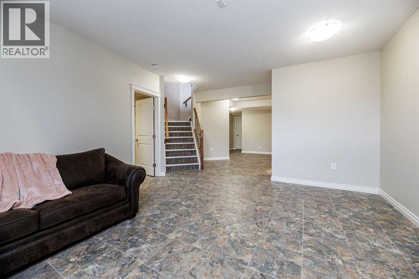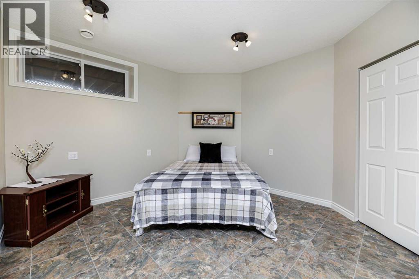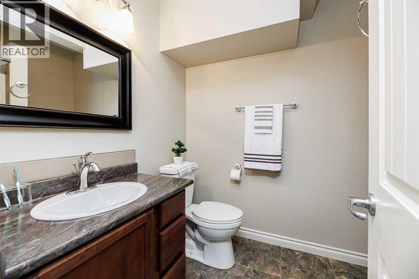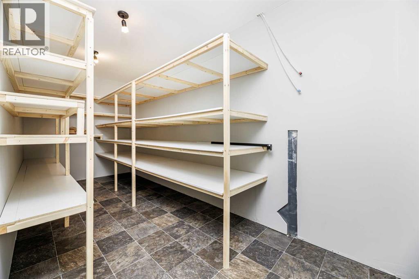5 Michener Place Red Deer, Alberta T4P 0M6
$524,900Maintenance, Common Area Maintenance, Insurance, Property Management, Reserve Fund Contributions, Other, See Remarks
$301.20 Monthly
Maintenance, Common Area Maintenance, Insurance, Property Management, Reserve Fund Contributions, Other, See Remarks
$301.20 MonthlyThis beautifully maintained half duplex offers a bright, open layout and quality finishes throughout. The kitchen features a large island with eating bar, corner pantry, soft-close cabinetry, and plenty of storage, opening to the dining and living areas enhanced with power blinds for effortless comfort. From here—or directly from the primary bedroom—step out to the maintenance-free south-facing deck, perfect for morning coffee or evening relaxation.The front den includes a closet and can function as a guest bedroom or office, while the spacious primary suite offers a walk-in closet and an upgraded 5-piece ensuite with dual sinks and a senior-friendly walk-in tub. The main floor showcases engineered hardwood flooring, with main-floor laundry and an attached double garage adding convenience. Central air conditioning ensures year-round comfort.Downstairs, the basement features tile flooring, a large family room, guest bedroom, and 3-piece bath, plus a drywalled, taped, and mudded flex room ready for paint and flooring—ideal as an entertainment space, hobby area, or playroom for grandchildren.Located in a quiet, adult-living bare-land condominium community near Red Deer Regional Hospital, walking trails, and local shopping. (id:57594)
Property Details
| MLS® Number | A2267915 |
| Property Type | Single Family |
| Community Name | Michener Hill |
| Community Features | Pets Allowed With Restrictions, Age Restrictions |
| Features | Pvc Window, No Smoking Home |
| Parking Space Total | 4 |
| Plan | 1124068 |
| Structure | Deck |
Building
| Bathroom Total | 2 |
| Bedrooms Above Ground | 2 |
| Bedrooms Below Ground | 1 |
| Bedrooms Total | 3 |
| Appliances | Washer, Refrigerator, Dishwasher, Stove, Dryer, Microwave Range Hood Combo, Window Coverings |
| Architectural Style | Bungalow |
| Basement Development | Partially Finished |
| Basement Type | Full (partially Finished) |
| Constructed Date | 2011 |
| Construction Material | Poured Concrete, Wood Frame |
| Construction Style Attachment | Semi-detached |
| Cooling Type | Central Air Conditioning |
| Exterior Finish | Concrete, Vinyl Siding |
| Fireplace Present | Yes |
| Fireplace Total | 1 |
| Flooring Type | Concrete, Hardwood, Other, Tile |
| Foundation Type | Poured Concrete |
| Heating Fuel | Natural Gas |
| Heating Type | Forced Air |
| Stories Total | 1 |
| Size Interior | 1,366 Ft2 |
| Total Finished Area | 1366 Sqft |
| Type | Duplex |
Parking
| Attached Garage | 2 |
Land
| Acreage | No |
| Fence Type | Not Fenced |
| Size Depth | 37.58 M |
| Size Frontage | 8.99 M |
| Size Irregular | 6668.00 |
| Size Total | 6668 Sqft|4,051 - 7,250 Sqft |
| Size Total Text | 6668 Sqft|4,051 - 7,250 Sqft |
| Zoning Description | R-d |
Rooms
| Level | Type | Length | Width | Dimensions |
|---|---|---|---|---|
| Basement | 3pc Bathroom | 5.83 Ft x 7.75 Ft | ||
| Basement | Bedroom | 14.42 Ft x 15.17 Ft | ||
| Basement | Recreational, Games Room | 15.67 Ft x 16.58 Ft | ||
| Basement | Storage | 16.00 Ft x 26.58 Ft | ||
| Basement | Storage | 18.67 Ft x 7.00 Ft | ||
| Basement | Furnace | 7.67 Ft x 7.67 Ft | ||
| Main Level | 5pc Bathroom | 9.25 Ft x 9.42 Ft | ||
| Main Level | Bedroom | 9.75 Ft x 10.50 Ft | ||
| Main Level | Dining Room | 15.08 Ft x 8.50 Ft | ||
| Main Level | Kitchen | 16.17 Ft x 11.50 Ft | ||
| Main Level | Laundry Room | 18.83 Ft x 7.75 Ft | ||
| Main Level | Living Room | 11.92 Ft x 19.58 Ft | ||
| Main Level | Primary Bedroom | 12.00 Ft x 21.42 Ft |
https://www.realtor.ca/real-estate/29055833/5-michener-place-red-deer-michener-hill

