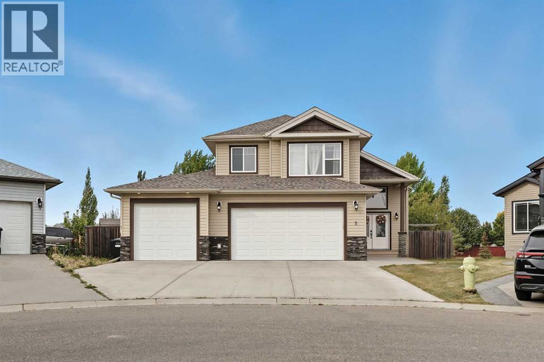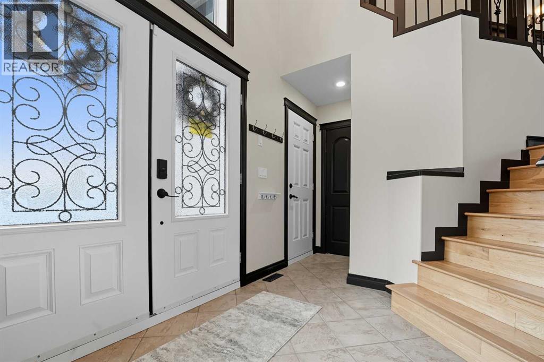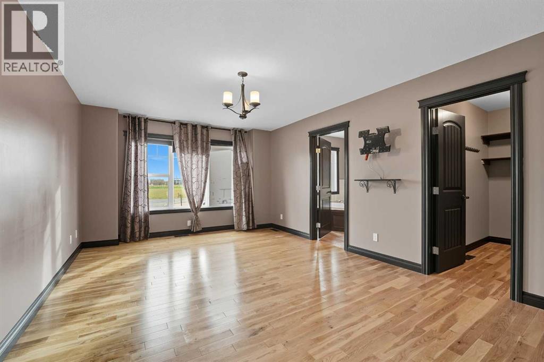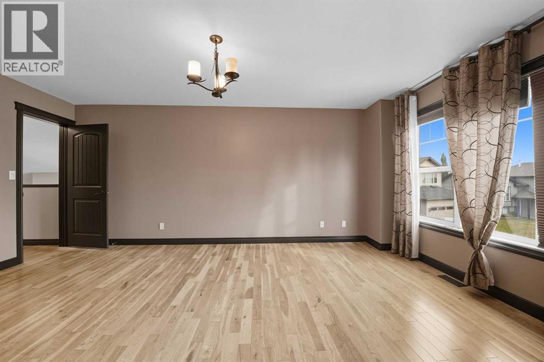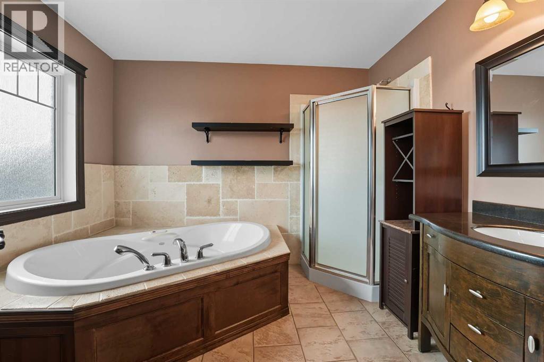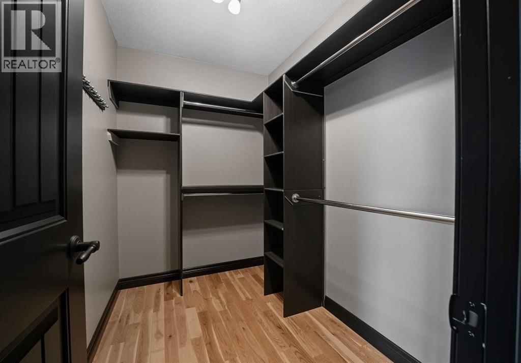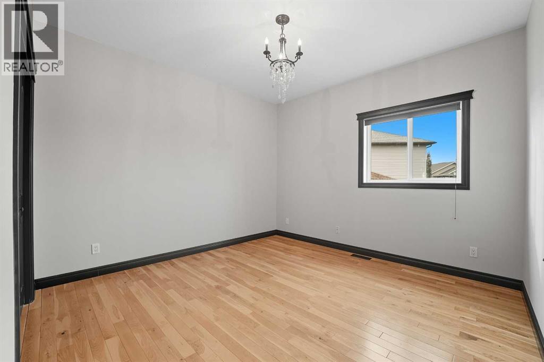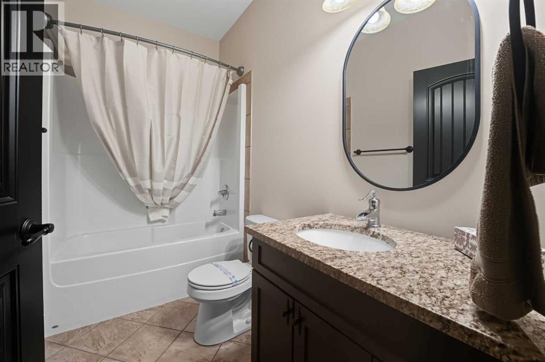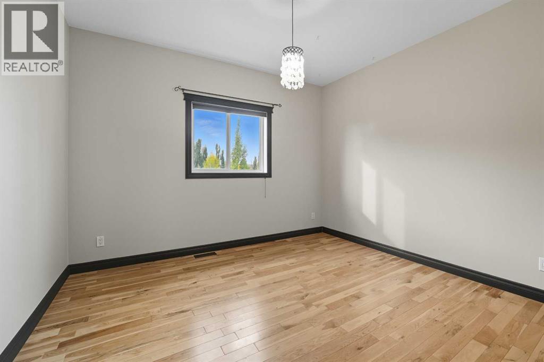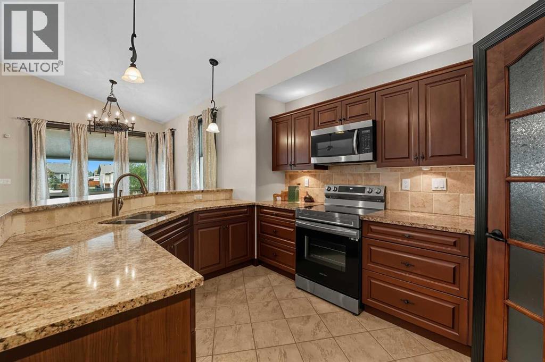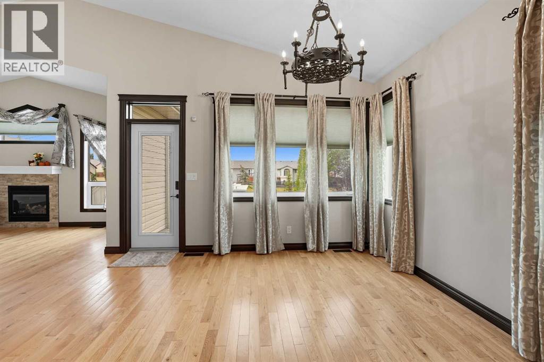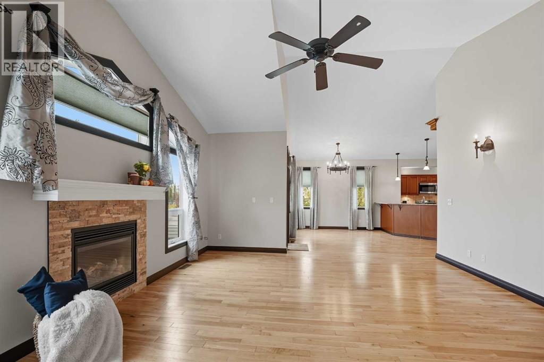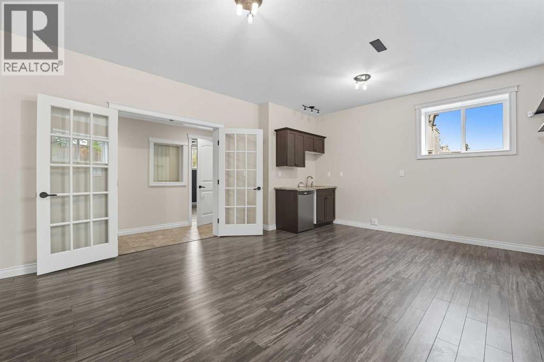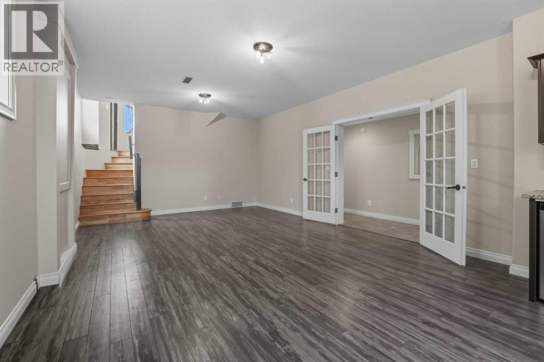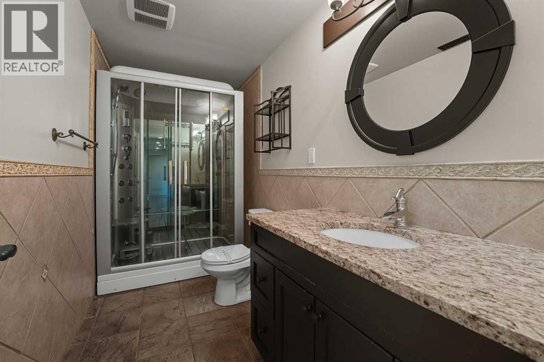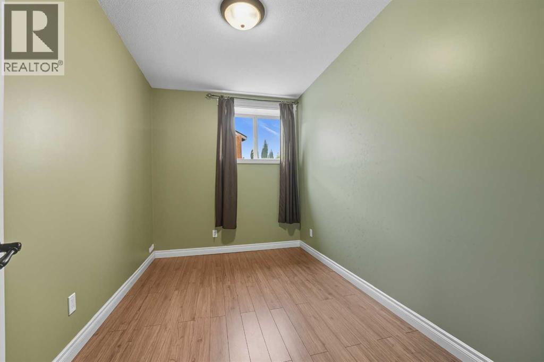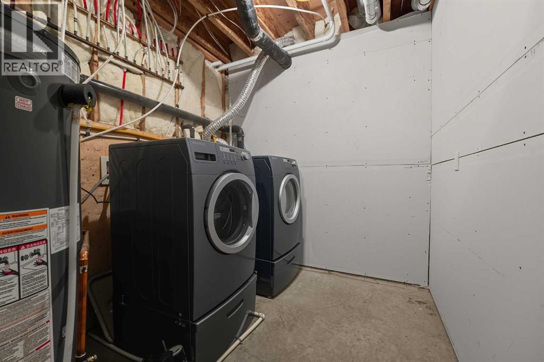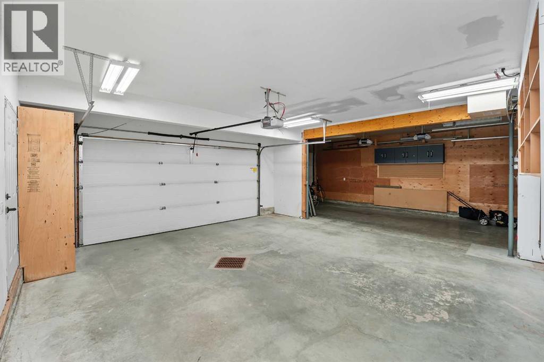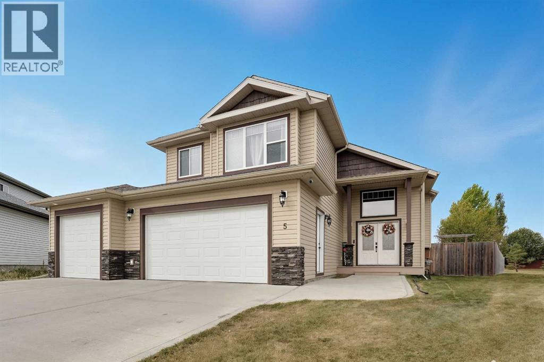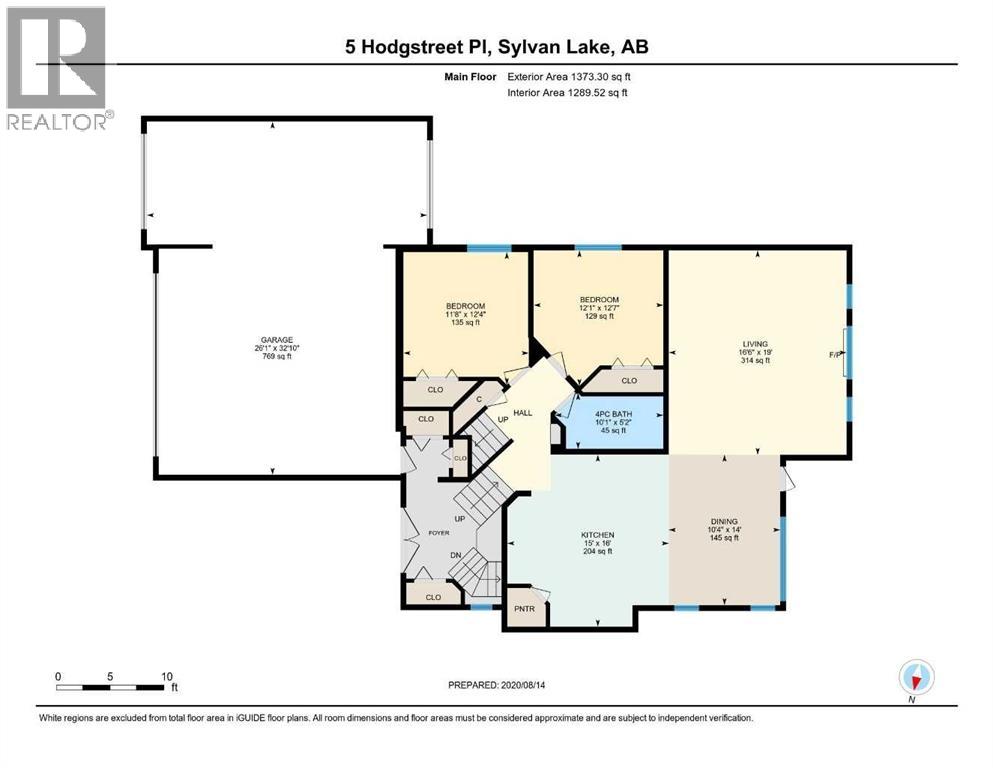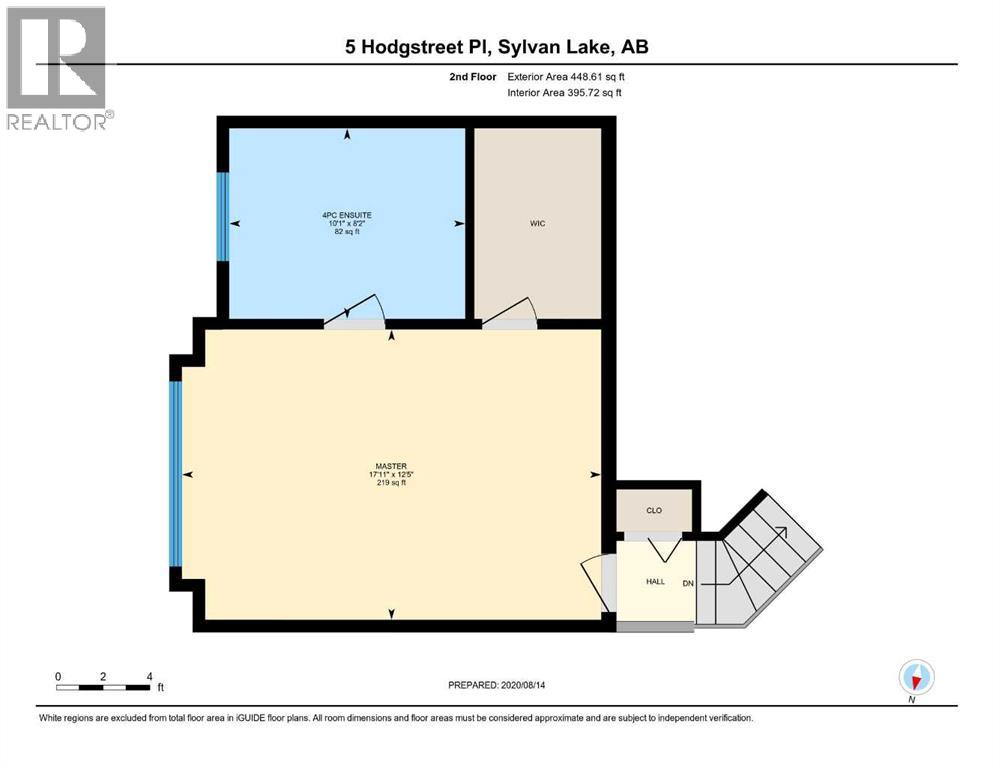5 Bedroom
3 Bathroom
1,825 ft2
Bi-Level
Fireplace
Central Air Conditioning
Forced Air
$645,000
Looking for upgraded living at the lake? This well loved 5 bedroom modified bi-level is packed with features that make everyday living both comfortable and convenient. Here you can enjoy a fully finished home with modern extras like A/C, underfloor heat , water softner, steam shower and granite counter tops! The family friendly layout allows for two good sized rooms on the main level plus 2 more downstairs, one of which is fully soundproof and could easily be used as a media room that would be perfect for movie marathons. The Primary suite is only a few steps up and boasts a walk in closet and ensuite with soaker tub while the large yard gives plenty of space for the kids, pets or summer gatherings. The heated triple car garage gives extra room for toys, vehicles and work space . All this in a family-orientated neighborhood that is close to Sylvan's many amenities! (id:57594)
Property Details
|
MLS® Number
|
A2217258 |
|
Property Type
|
Single Family |
|
Community Name
|
Hewlett Park |
|
Amenities Near By
|
Golf Course, Playground, Recreation Nearby, Schools, Shopping, Water Nearby |
|
Community Features
|
Golf Course Development, Lake Privileges |
|
Features
|
Cul-de-sac, Pvc Window |
|
Parking Space Total
|
6 |
|
Plan
|
0627650 |
|
Structure
|
Shed, Deck |
Building
|
Bathroom Total
|
3 |
|
Bedrooms Above Ground
|
3 |
|
Bedrooms Below Ground
|
2 |
|
Bedrooms Total
|
5 |
|
Appliances
|
Refrigerator, Water Softener, Dishwasher, Oven, Microwave Range Hood Combo, Window Coverings, Garage Door Opener, Washer & Dryer |
|
Architectural Style
|
Bi-level |
|
Basement Development
|
Finished |
|
Basement Type
|
Full (finished) |
|
Constructed Date
|
2011 |
|
Construction Style Attachment
|
Detached |
|
Cooling Type
|
Central Air Conditioning |
|
Exterior Finish
|
Vinyl Siding |
|
Fireplace Present
|
Yes |
|
Fireplace Total
|
1 |
|
Flooring Type
|
Carpeted, Hardwood |
|
Foundation Type
|
Poured Concrete |
|
Heating Type
|
Forced Air |
|
Stories Total
|
2 |
|
Size Interior
|
1,825 Ft2 |
|
Total Finished Area
|
1825 Sqft |
|
Type
|
House |
Parking
Land
|
Acreage
|
No |
|
Fence Type
|
Fence |
|
Land Amenities
|
Golf Course, Playground, Recreation Nearby, Schools, Shopping, Water Nearby |
|
Size Depth
|
42.37 M |
|
Size Frontage
|
10.67 M |
|
Size Irregular
|
8676.00 |
|
Size Total
|
8676 Sqft|7,251 - 10,889 Sqft |
|
Size Total Text
|
8676 Sqft|7,251 - 10,889 Sqft |
|
Zoning Description
|
R1 |
Rooms
| Level |
Type |
Length |
Width |
Dimensions |
|
Second Level |
Primary Bedroom |
|
|
12.42 Ft x 17.92 Ft |
|
Second Level |
4pc Bathroom |
|
|
8.17 Ft x 10.08 Ft |
|
Basement |
Bedroom |
|
|
11.92 Ft x 7.75 Ft |
|
Basement |
Bedroom |
|
|
11.75 Ft x 18.00 Ft |
|
Basement |
3pc Bathroom |
|
|
5.08 Ft x 10.92 Ft |
|
Basement |
Family Room |
|
|
14.50 Ft x 24.83 Ft |
|
Main Level |
Bedroom |
|
|
12.58 Ft x 12.08 Ft |
|
Main Level |
Bedroom |
|
|
12.33 Ft x 11.67 Ft |
|
Main Level |
4pc Bathroom |
|
|
5.17 Ft x 10.08 Ft |
https://www.realtor.ca/real-estate/28357716/5-hodgstreet-place-sylvan-lake-hewlett-park


