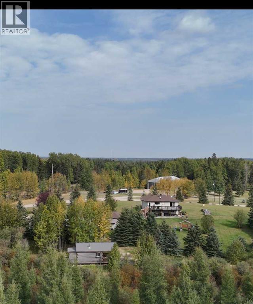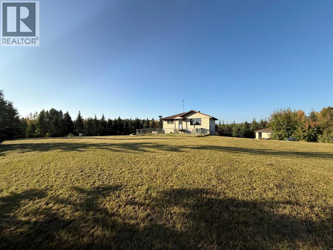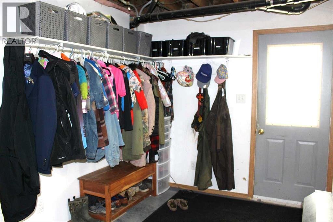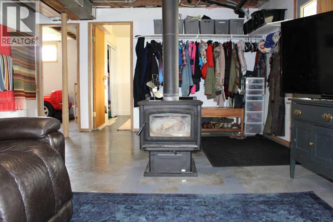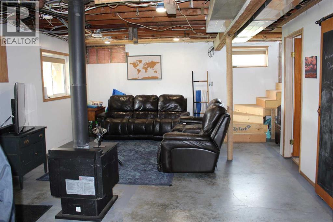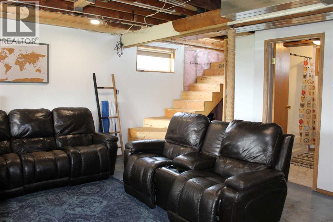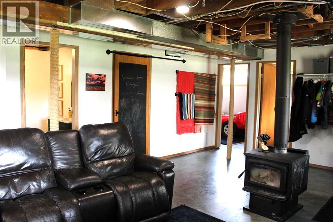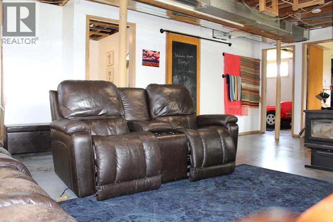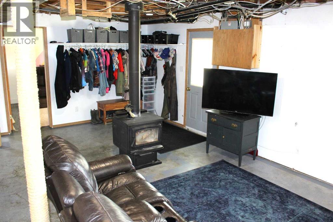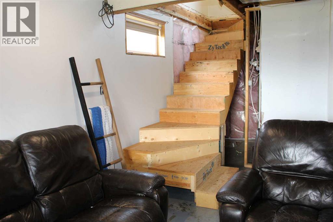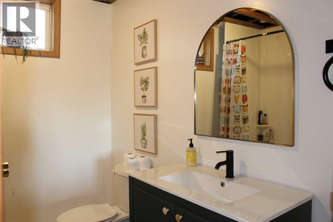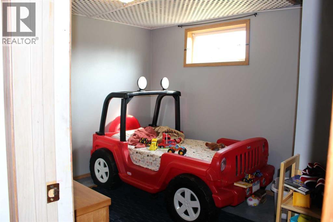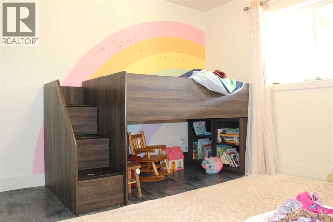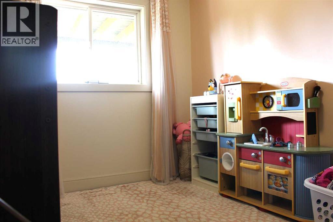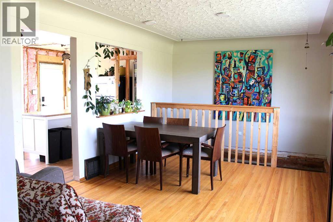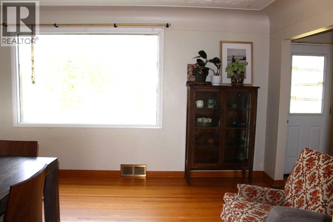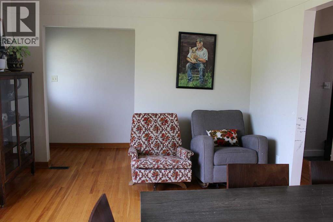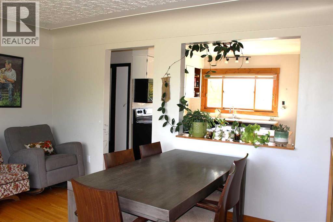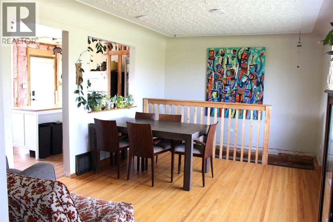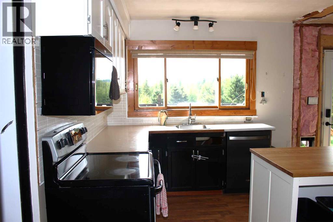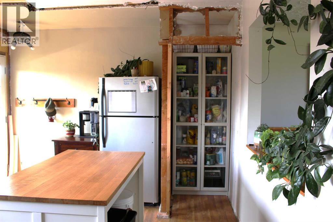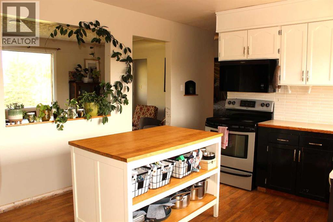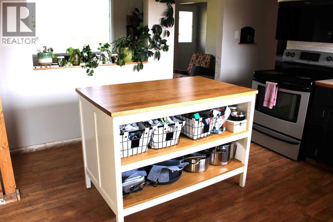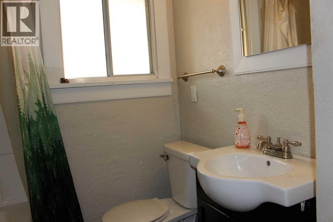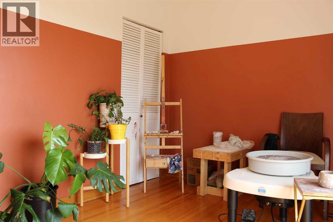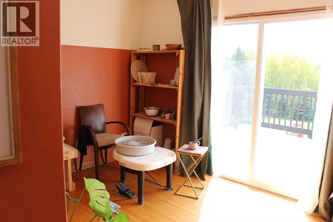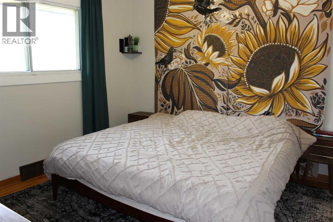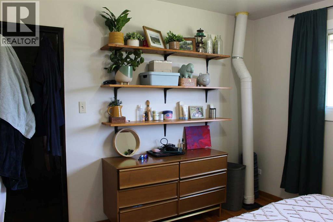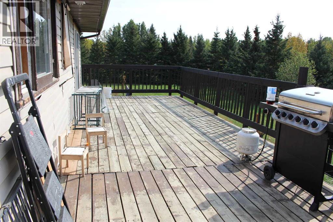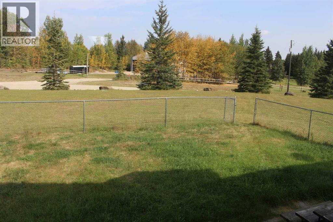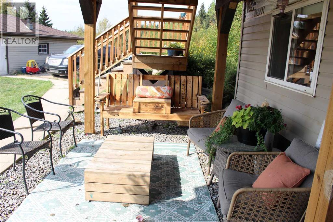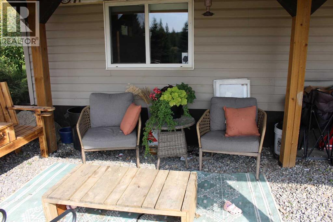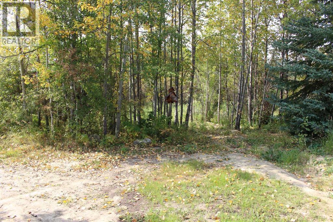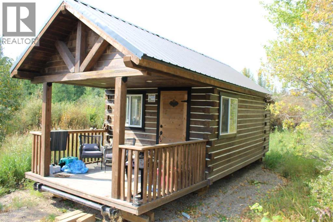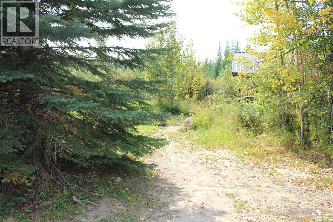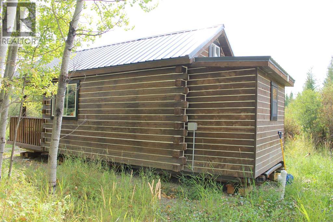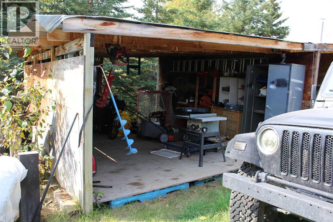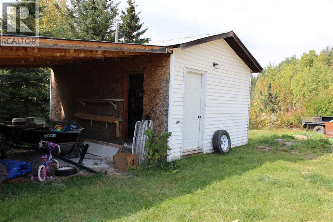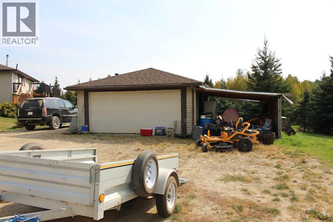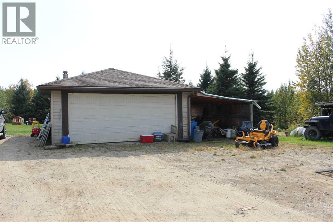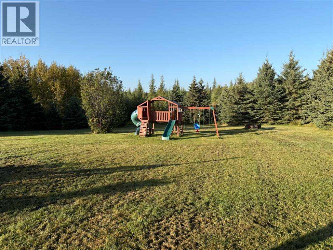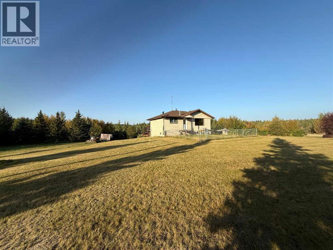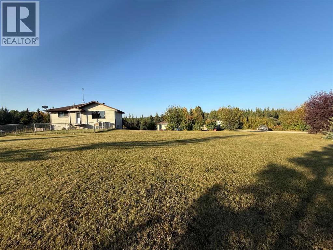4 Bedroom
2 Bathroom
838 ft2
Bungalow
Fireplace
None
Forced Air, Wood Stove
Acreage
Landscaped
$479,900
Charming Hillside Bungalow with Scenic Acreage & Bonus Cabin!This bright and welcoming hillside bungalow offers a perfect blend of original charm and modern updates. The open-concept main floor is filled with natural light and showcases stunning original hardwood flooring. The spacious family room features a brand new freestanding wood-burning stove (2023), creating a cozy retreat year-round.Step outside to enjoy the updated back deck (2024) overlooking a large garden area—perfect for relaxing or entertaining. Major upgrades include a fully new septic system (2024), hot water tank and furnace replacement (2018), and shingles (2017), ensuring peace of mind for years to come.The home was moved onto a new PWF (Preserved Wood Foundation) in 1998, offering a solid foundation and modern reliability.Also on the property is a new 12x32 cabin, featuring sleeping quarters, roughed-in bathroom, and an open kitchen/living room area—ideal for guests, extended family, or potential rental income.For those needing space for projects or storage, there’s a 20x22 detached garage with a lean-to, and a large storage shed with additional covered storage areas.While the home has seen many thoughtful renovations, a few finishing touches remain—offering a fantastic opportunity to add your personal style.This acreage truly needs to be seen to be fully appreciated. This truly is an acreage that has it all at an affordable price! (id:57594)
Property Details
|
MLS® Number
|
A2258486 |
|
Property Type
|
Single Family |
|
Neigbourhood
|
Eden Valley |
|
Community Name
|
Eden Valley |
|
Features
|
No Neighbours Behind |
|
Structure
|
Deck, Dog Run - Fenced In |
Building
|
Bathroom Total
|
2 |
|
Bedrooms Above Ground
|
3 |
|
Bedrooms Below Ground
|
1 |
|
Bedrooms Total
|
4 |
|
Appliances
|
Refrigerator, Stove, Washer & Dryer |
|
Architectural Style
|
Bungalow |
|
Basement Development
|
Finished |
|
Basement Type
|
Full (finished) |
|
Constructed Date
|
1980 |
|
Construction Material
|
Poured Concrete, Wood Frame |
|
Construction Style Attachment
|
Detached |
|
Cooling Type
|
None |
|
Exterior Finish
|
Concrete |
|
Fireplace Present
|
Yes |
|
Fireplace Total
|
1 |
|
Flooring Type
|
Hardwood, Linoleum |
|
Foundation Type
|
Wood |
|
Heating Fuel
|
Natural Gas, Wood |
|
Heating Type
|
Forced Air, Wood Stove |
|
Stories Total
|
1 |
|
Size Interior
|
838 Ft2 |
|
Total Finished Area
|
838 Sqft |
|
Type
|
House |
|
Utility Water
|
Well, Private Utility |
Parking
|
Carport
|
|
|
Detached Garage
|
2 |
|
R V
|
|
Land
|
Acreage
|
Yes |
|
Fence Type
|
Not Fenced, Partially Fenced |
|
Landscape Features
|
Landscaped |
|
Sewer
|
Septic Field, Holding Tank, Septic Tank |
|
Size Irregular
|
7.09 |
|
Size Total
|
7.09 Ac|5 - 9.99 Acres |
|
Size Total Text
|
7.09 Ac|5 - 9.99 Acres |
|
Zoning Description
|
Cra |
Rooms
| Level |
Type |
Length |
Width |
Dimensions |
|
Basement |
4pc Bathroom |
|
|
.00 Ft x .00 Ft |
|
Lower Level |
Bedroom |
|
|
10.83 Ft x 9.58 Ft |
|
Main Level |
Primary Bedroom |
|
|
11.58 Ft x 11.42 Ft |
|
Main Level |
Bedroom |
|
|
11.50 Ft x 11.50 Ft |
|
Main Level |
Bedroom |
|
|
11.67 Ft x 9.58 Ft |
|
Main Level |
4pc Bathroom |
|
|
.00 Ft x .00 Ft |
https://www.realtor.ca/real-estate/28890670/5-eden-valley-drive-rural-clearwater-county-eden-valley

