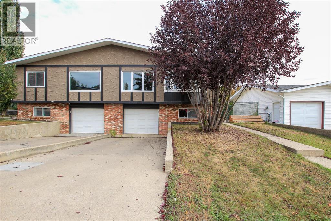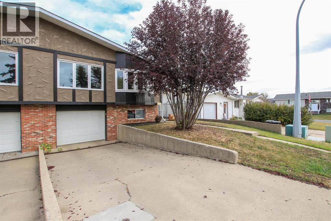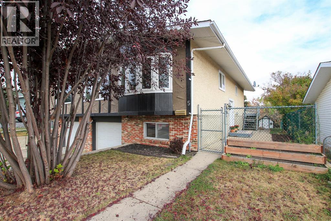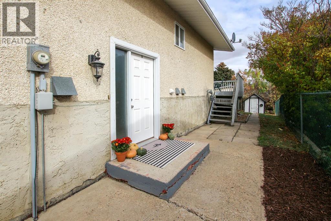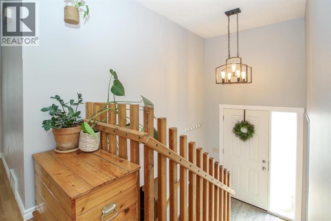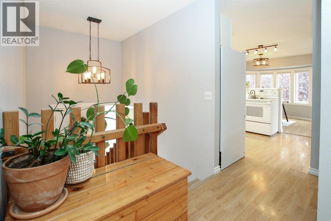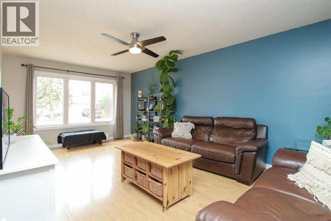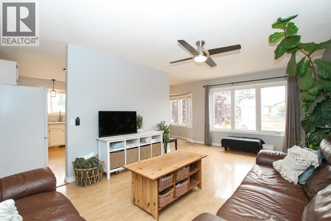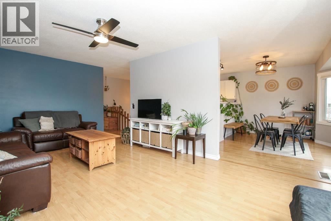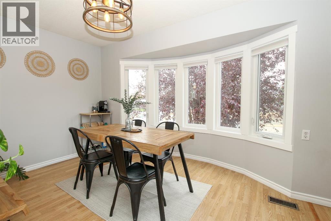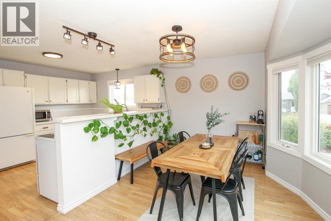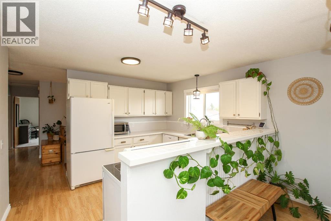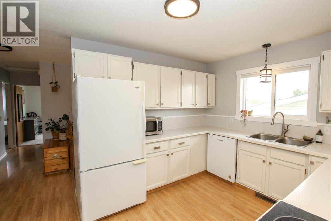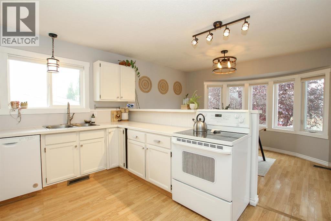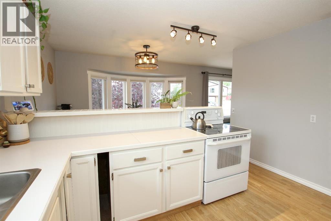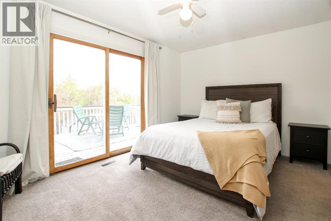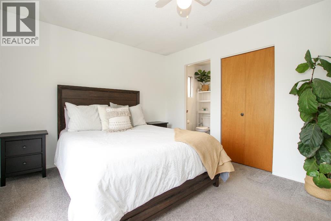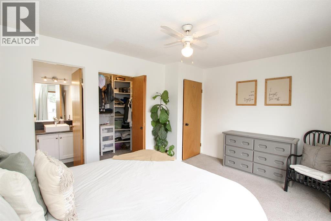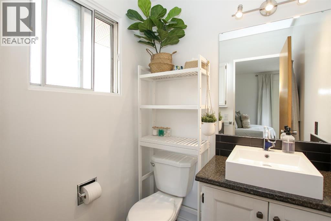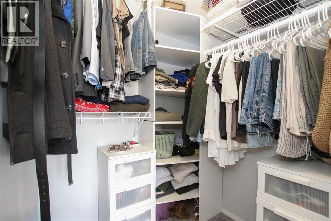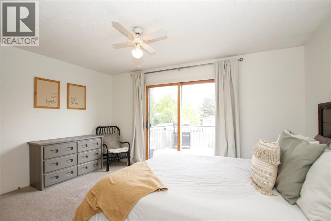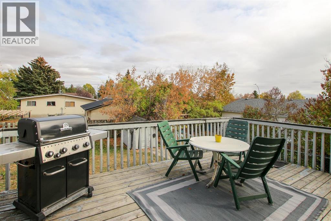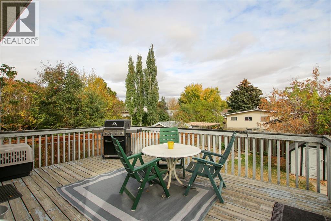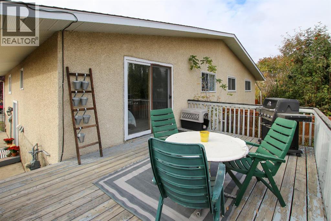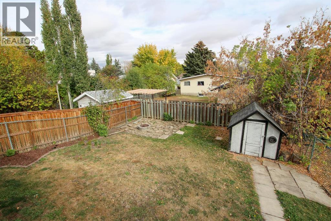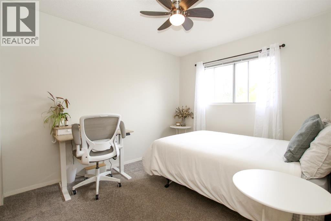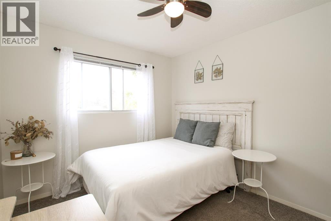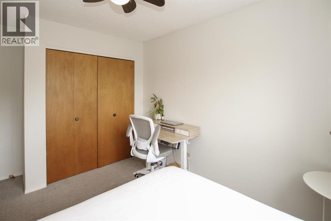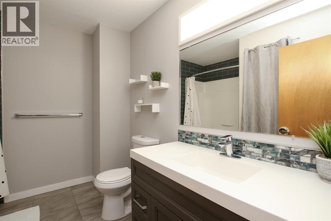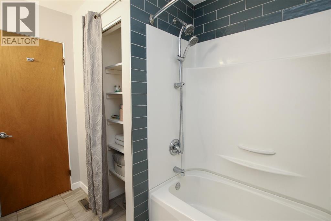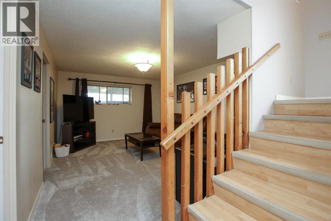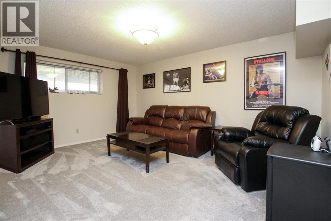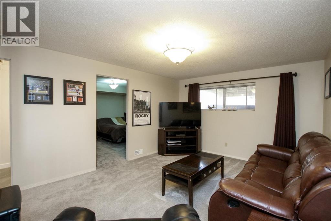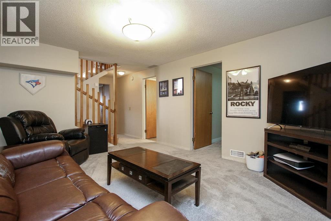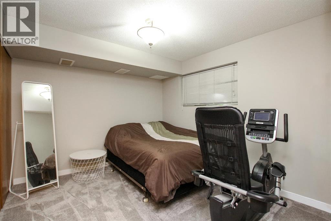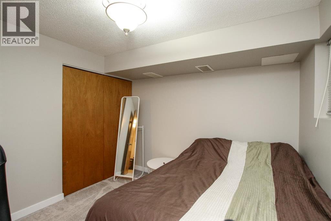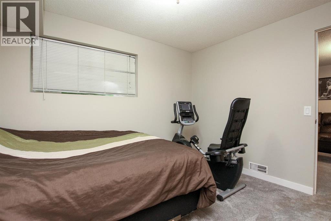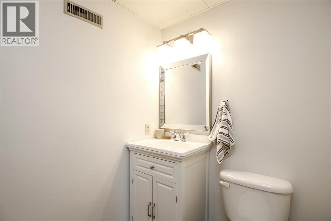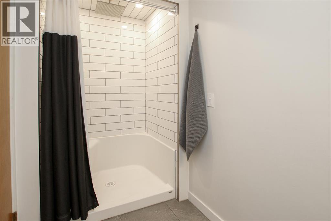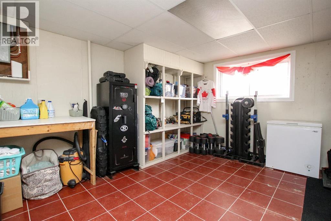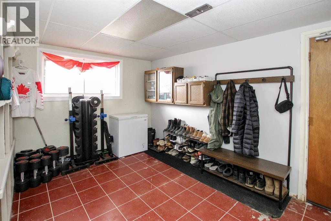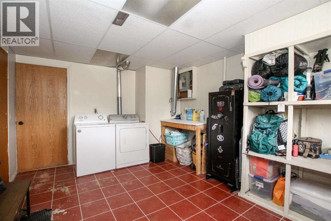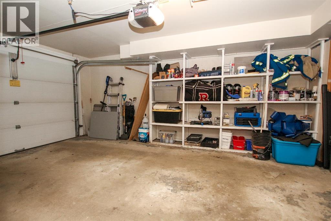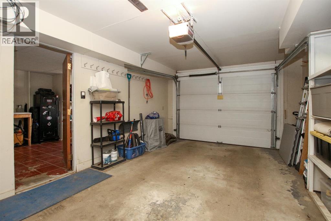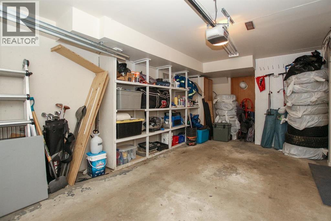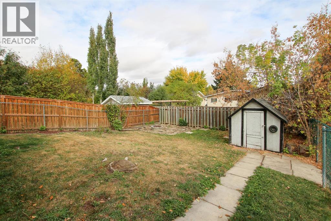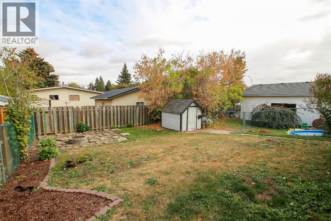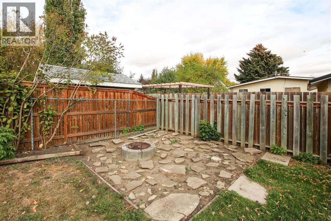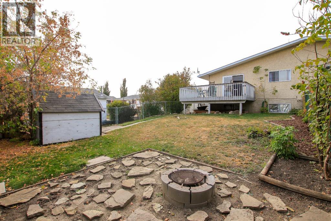3 Bedroom
3 Bathroom
1,056 ft2
Bi-Level
None
Forced Air
Landscaped
$295,000
FULLY DEVELOPED & MOVE IN READY ~ SEMI DETACHED 3 BEDROOM, 3 BATHROOM BI-LEVEL IN FAIRVIEW HEIGHTS ~ ATTACHED GARAGE ~ Brick and stucco exterior are complemented by mature landscaping offer eye catching curb appeal to this well cared for home ~ Sun filled foyer with high ceilings welcomes you ~ The spacious living room features large west facing windows that fill the space with natural light ~ The kitchen has a functional layout and offers an abundance of white cabinets, ample counter space, window above the sink, and a raised eating bar ~ Easily host large gatherings in the dining room with more large west facing windows overlooking the front yard and providing tons of natural light ~ The primary bedroom can easily accommodate a king size bed plus multiple pieces of furniture, has a walk in closet with built in organizers, a 2 piece ensuite, and sliding patio doors that lead to the expansive deck and backyard ~ Second main floor bedroom is also a generous size with ample closet space ~ 4 piece main bathroom has updated vanity, tile backsplash, and built in linen shelving ~ The fully finished basement, with large above grade windows, offers tons of space with a family room, 3rd bedroom, 3 piece bathroom with a walk in shower, and a massive multi-purpose room with tile flooring, built in shelving, laundry with a folding counter and access to the attached garage ~ Single attached garage is insulated, finished with drywall, has built in shelving, and a driveway offering additional off street parking ~ The fully fenced backyard is landscaped, has a garden shed, fire pit area, large deck and a stone patio just off the front entry ~ Located steps to multiple schools, parks, playgrounds, walking trails, and lakes plus easy access to shopping and all other amenities. (id:57594)
Property Details
|
MLS® Number
|
A2262902 |
|
Property Type
|
Single Family |
|
Neigbourhood
|
Nursery Grove |
|
Community Name
|
Fairway Heights |
|
Amenities Near By
|
Golf Course, Park, Playground, Schools, Shopping |
|
Community Features
|
Golf Course Development |
|
Features
|
See Remarks, Other, Pvc Window, Closet Organizers |
|
Parking Space Total
|
2 |
|
Plan
|
7721057 |
|
Structure
|
Shed, Deck, See Remarks |
Building
|
Bathroom Total
|
3 |
|
Bedrooms Above Ground
|
2 |
|
Bedrooms Below Ground
|
1 |
|
Bedrooms Total
|
3 |
|
Appliances
|
Refrigerator, Dishwasher, Stove, Microwave, See Remarks, Garage Door Opener, Washer & Dryer |
|
Architectural Style
|
Bi-level |
|
Basement Development
|
Finished |
|
Basement Type
|
Full (finished) |
|
Constructed Date
|
1976 |
|
Construction Style Attachment
|
Semi-detached |
|
Cooling Type
|
None |
|
Exterior Finish
|
Stucco |
|
Flooring Type
|
Carpeted, Laminate, Tile |
|
Foundation Type
|
Poured Concrete |
|
Half Bath Total
|
1 |
|
Heating Type
|
Forced Air |
|
Size Interior
|
1,056 Ft2 |
|
Total Finished Area
|
1056 Sqft |
|
Type
|
Duplex |
|
Utility Water
|
Municipal Water |
Parking
|
Concrete
|
|
|
Other
|
|
|
See Remarks
|
|
|
Attached Garage
|
1 |
Land
|
Acreage
|
No |
|
Fence Type
|
Fence |
|
Land Amenities
|
Golf Course, Park, Playground, Schools, Shopping |
|
Landscape Features
|
Landscaped |
|
Sewer
|
Municipal Sewage System |
|
Size Depth
|
36.53 M |
|
Size Frontage
|
11.27 M |
|
Size Irregular
|
412.09 |
|
Size Total
|
412.09 M2|4,051 - 7,250 Sqft |
|
Size Total Text
|
412.09 M2|4,051 - 7,250 Sqft |
|
Zoning Description
|
R2 |
Rooms
| Level |
Type |
Length |
Width |
Dimensions |
|
Basement |
Family Room |
|
|
15.58 Ft x 11.00 Ft |
|
Basement |
Bedroom |
|
|
11.33 Ft x 9.83 Ft |
|
Basement |
3pc Bathroom |
|
|
9.00 Ft x 4.67 Ft |
|
Basement |
Other |
|
|
15.58 Ft x 11.17 Ft |
|
Lower Level |
Foyer |
|
|
6.33 Ft x 4.00 Ft |
|
Main Level |
Living Room |
|
|
19.58 Ft x 11.50 Ft |
|
Main Level |
Dining Room |
|
|
12.25 Ft x 9.67 Ft |
|
Main Level |
Kitchen |
|
|
12.25 Ft x 9.67 Ft |
|
Main Level |
Primary Bedroom |
|
|
14.50 Ft x 11.00 Ft |
|
Main Level |
Other |
|
|
5.50 Ft x 5.00 Ft |
|
Main Level |
2pc Bathroom |
|
|
5.00 Ft x 5.00 Ft |
|
Main Level |
Bedroom |
|
|
13.00 Ft x 9.33 Ft |
|
Main Level |
4pc Bathroom |
|
|
9.25 Ft x 8.00 Ft |
Utilities
|
Electricity
|
Connected |
|
Natural Gas
|
Connected |
https://www.realtor.ca/real-estate/28964330/5-eagle-road-lacombe-fairway-heights

