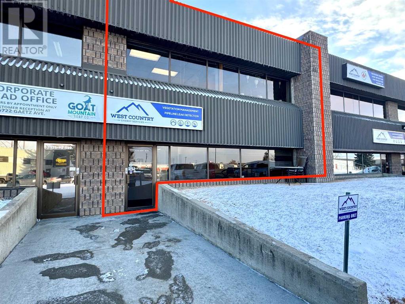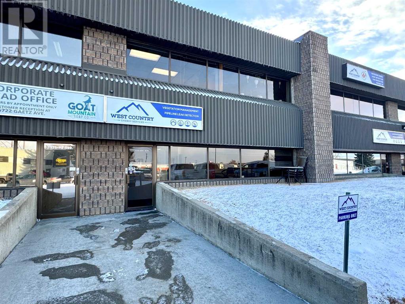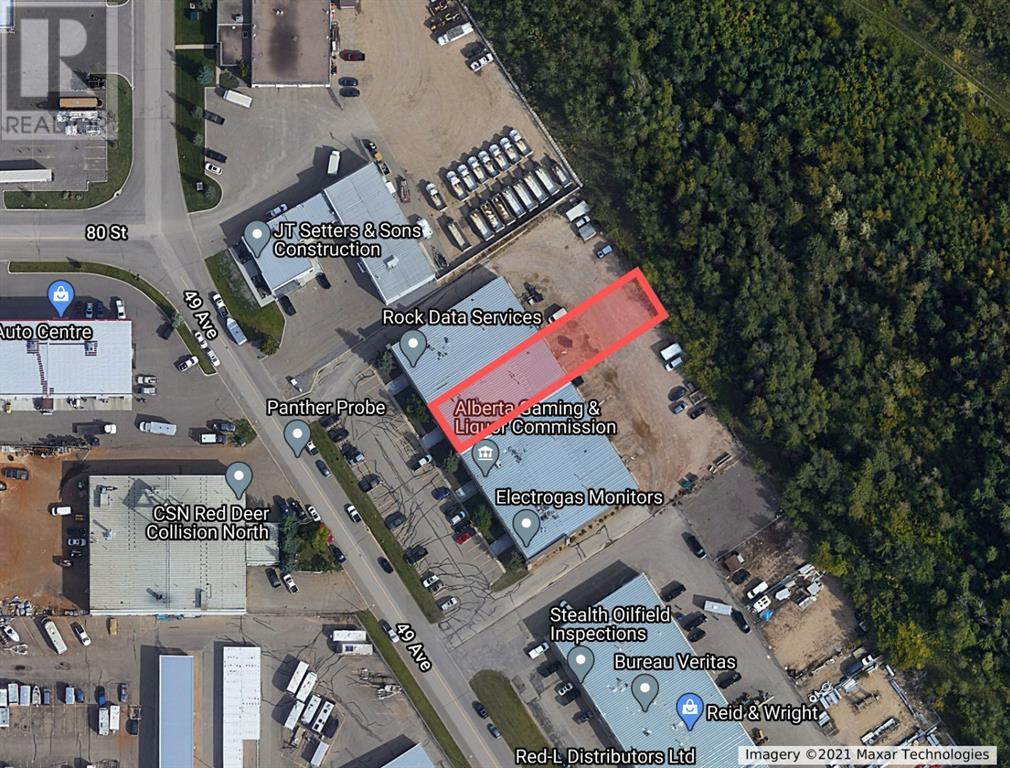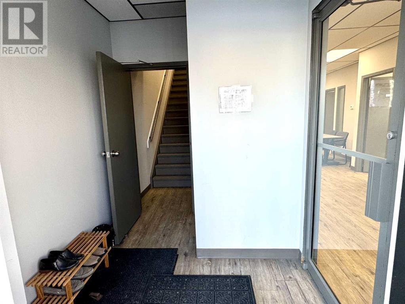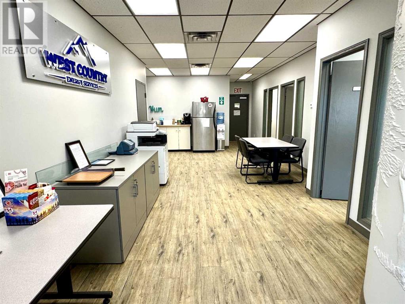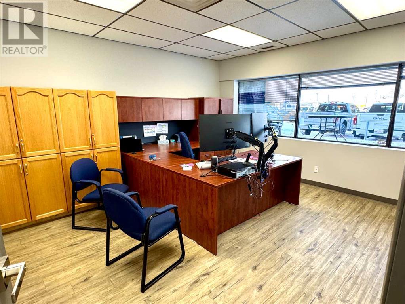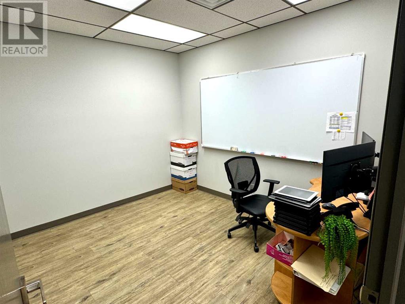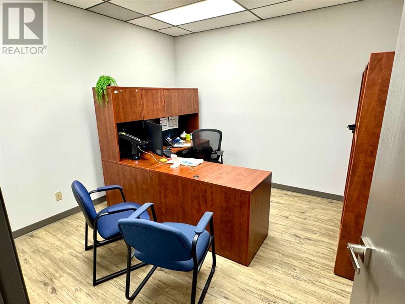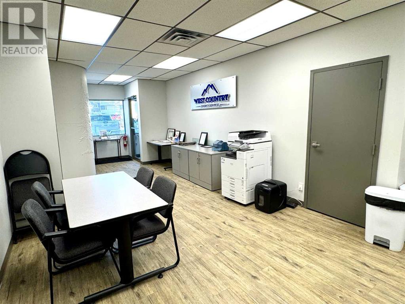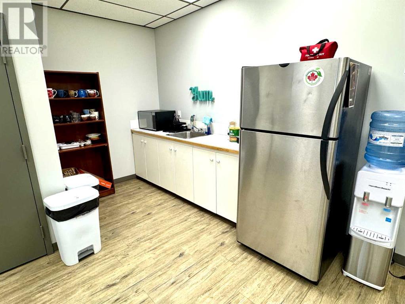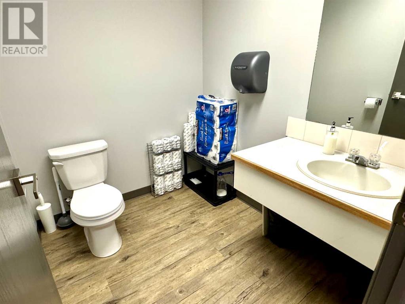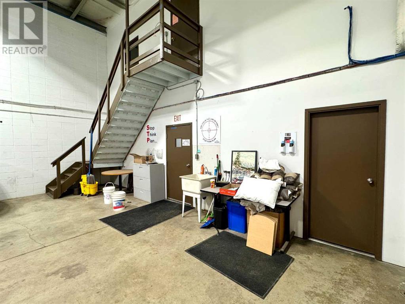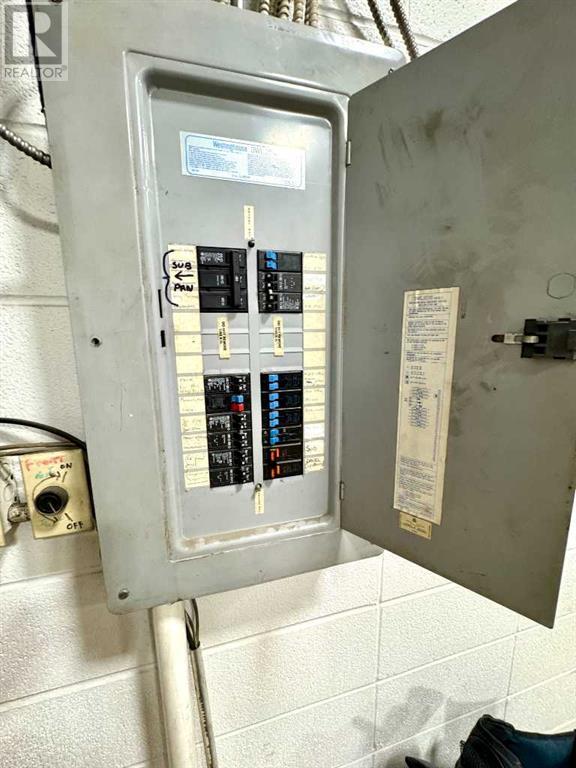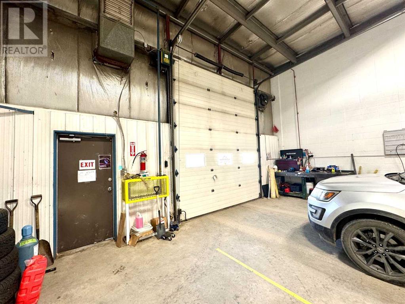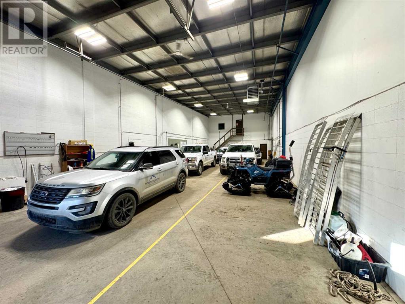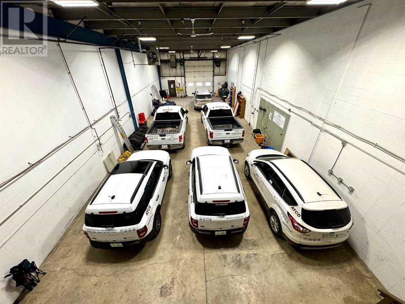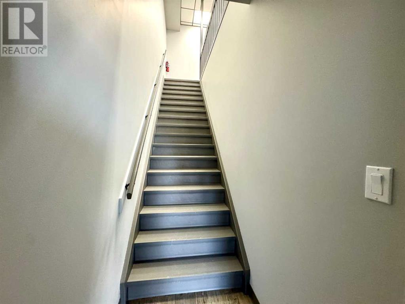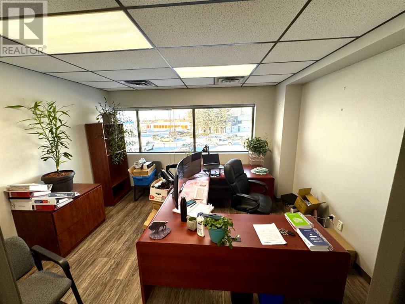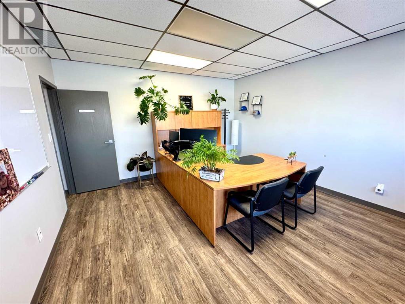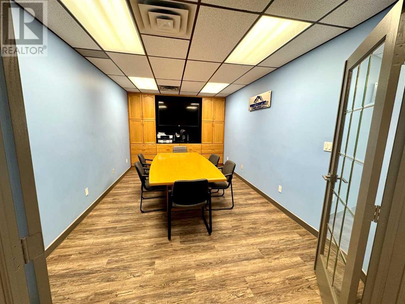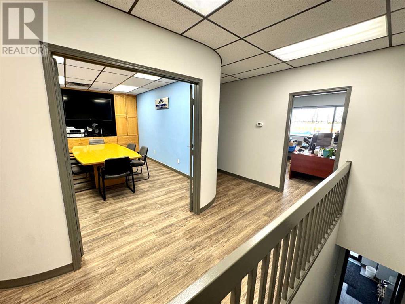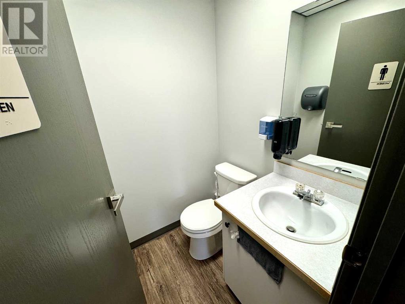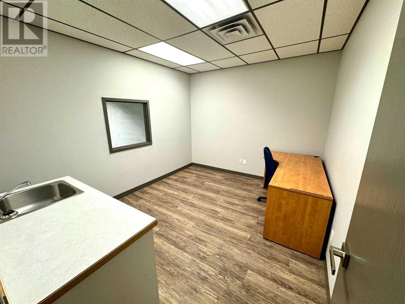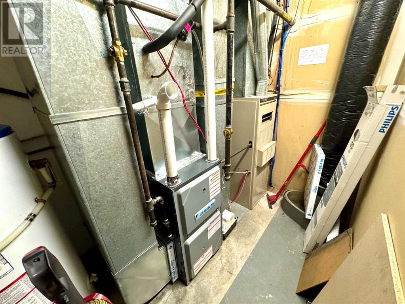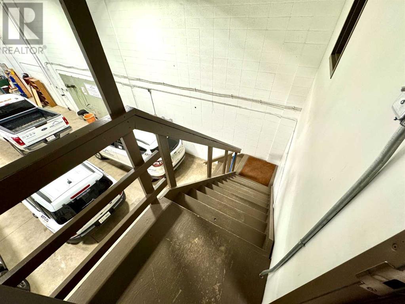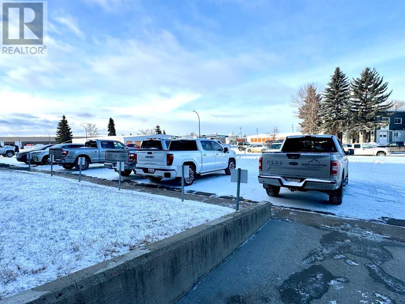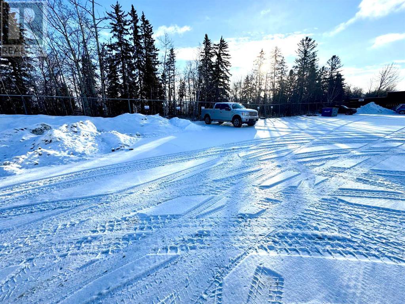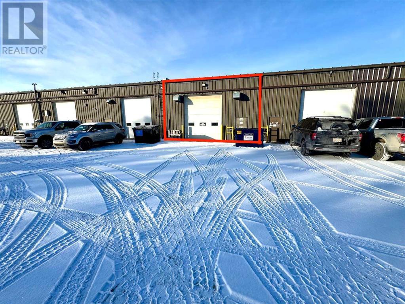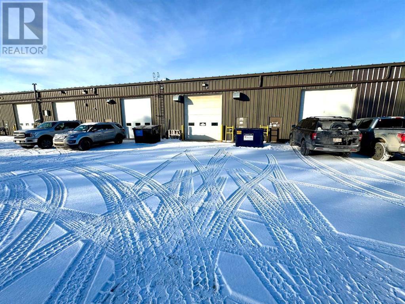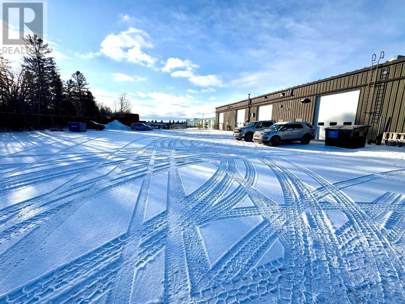4,517 ft2
Central Air Conditioning
Forced Air, Radiant Heat
$13 / ft2
TURN-KEY SUB-LEASE AVAILABLE!. SUBSTANTIALLY RENOVATED INDUSTRIAL BAY, Located in Northlands Industrial Park, this fully developed, HIGH-END 4,517 SQ FT Light-Industrial bay featuring a total of 6 offices (3-up), 3 baths (1-up), and an executive-finished boardroom (1,265 SQ FT developed mezzanine space). At the back there's 1900 SQ FT+/- of shop/storage space at the back. (70'x28'W) with a total main-floor footprint of 3,252 SQ FT (28'x120'). A large 12x14' Overhead Door w/ automatic opener, ceiling height of 18', services the back. Partially paved back-alley access for easy loading/ unloading and a generous helping of parking at the front & rear. A tremendous opportunity to sub-lease this nicely built-out industrial condo! . All Office spaces are air conditioned. Operational Expenses of $4.45/PSF or $1,675.05/month (2024) which includes, Taxes, insurance, condo fees, water & sewer. With a base rent of $4,893.42/month, puts this bay at an asking price of $6,568.47/month or $17.45/PSF total. Easy to show during business hours. Possession can be within 30 days. (id:57594)
Property Details
|
MLS® Number
|
A2201994 |
|
Property Type
|
Industrial |
|
Community Name
|
Northlands Industrial Park |
|
Features
|
Paved Lane |
|
Parking Space Total
|
20 |
|
Plan
|
8222669 |
|
Road Type
|
Paved Road |
|
Total Buildings
|
1 |
Building
|
Ceiling Height
|
216 In |
|
Constructed Date
|
1982 |
|
Construction Material
|
Poured Concrete, Steel Frame |
|
Cooling Type
|
Central Air Conditioning |
|
Exterior Finish
|
Concrete |
|
Fire Protection
|
Alarm System |
|
Foundation Type
|
Poured Concrete |
|
Heating Fuel
|
Natural Gas |
|
Heating Type
|
Forced Air, Radiant Heat |
|
Size Exterior
|
4517 Sqft |
|
Size Interior
|
4,517 Ft2 |
|
Total Finished Area
|
4517 Sqft |
Land
|
Acreage
|
No |
|
Size Total Text
|
Unknown |
|
Zoning Description
|
I1 |
https://www.realtor.ca/real-estate/28029519/5-7969-49-avenue-red-deer-northlands-industrial-park

