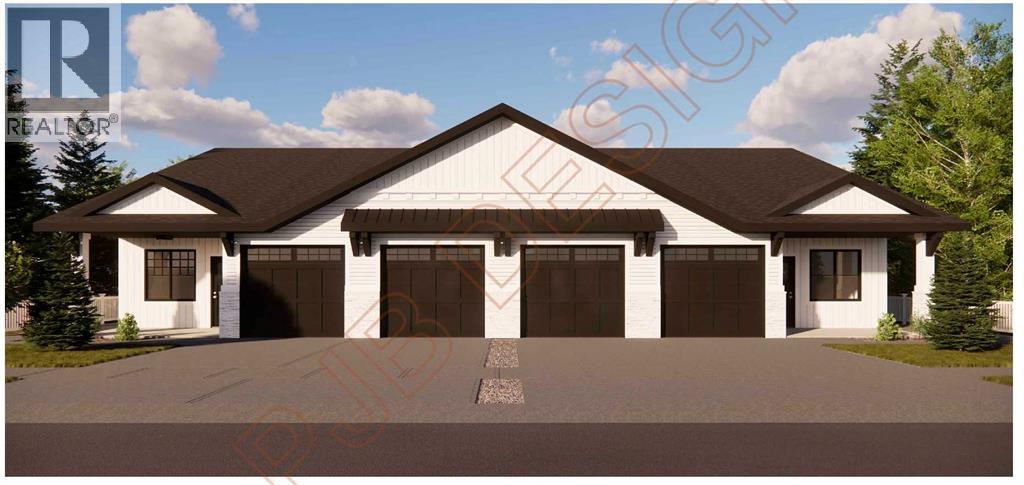2 Bedroom
2 Bathroom
1,139 ft2
Bungalow
None
In Floor Heating
$412,000
Downsize in style or embrace simplified living! These brand new 1 bedroom, 1.5 bath fourplex units by trusted local builder Ridgestone Homes offer quality craftsmanship with no condo fees. Enjoy an open-concept layout with a modern kitchen, dining, and living area, plus stylish finishes throughout. The spacious primary bedroom features a walk-in closet and a 4-piece ensuite. Convenient in-suite laundry and an attached single garage complete the package. Low-maintenance living at its best! (id:57594)
Property Details
|
MLS® Number
|
A2241546 |
|
Property Type
|
Single Family |
|
Community Name
|
Downtown Lacombe |
|
Amenities Near By
|
Schools, Shopping |
|
Features
|
Other, Closet Organizers |
|
Parking Space Total
|
1 |
|
Plan
|
2421105 |
Building
|
Bathroom Total
|
2 |
|
Bedrooms Above Ground
|
2 |
|
Bedrooms Total
|
2 |
|
Appliances
|
Refrigerator, Dishwasher, Stove, Garage Door Opener, Washer & Dryer |
|
Architectural Style
|
Bungalow |
|
Basement Type
|
None |
|
Constructed Date
|
2025 |
|
Construction Material
|
Wood Frame |
|
Construction Style Attachment
|
Attached |
|
Cooling Type
|
None |
|
Exterior Finish
|
Vinyl Siding |
|
Flooring Type
|
Vinyl |
|
Foundation Type
|
Slab |
|
Half Bath Total
|
1 |
|
Heating Type
|
In Floor Heating |
|
Stories Total
|
1 |
|
Size Interior
|
1,139 Ft2 |
|
Total Finished Area
|
1139 Sqft |
|
Type
|
Row / Townhouse |
Parking
Land
|
Acreage
|
No |
|
Fence Type
|
Partially Fenced |
|
Land Amenities
|
Schools, Shopping |
|
Size Irregular
|
448.00 |
|
Size Total
|
448 M2|4,051 - 7,250 Sqft |
|
Size Total Text
|
448 M2|4,051 - 7,250 Sqft |
|
Zoning Description
|
R5 |
Rooms
| Level |
Type |
Length |
Width |
Dimensions |
|
Main Level |
4pc Bathroom |
|
|
.00 Ft x .00 Ft |
|
Main Level |
2pc Bathroom |
|
|
.00 Ft x .00 Ft |
|
Main Level |
Primary Bedroom |
|
|
11.00 Ft x 16.00 Ft |
|
Main Level |
Bedroom |
|
|
11.00 Ft x 9.58 Ft |
https://www.realtor.ca/real-estate/28629621/5-5463-55-avenue-lacombe-downtown-lacombe



