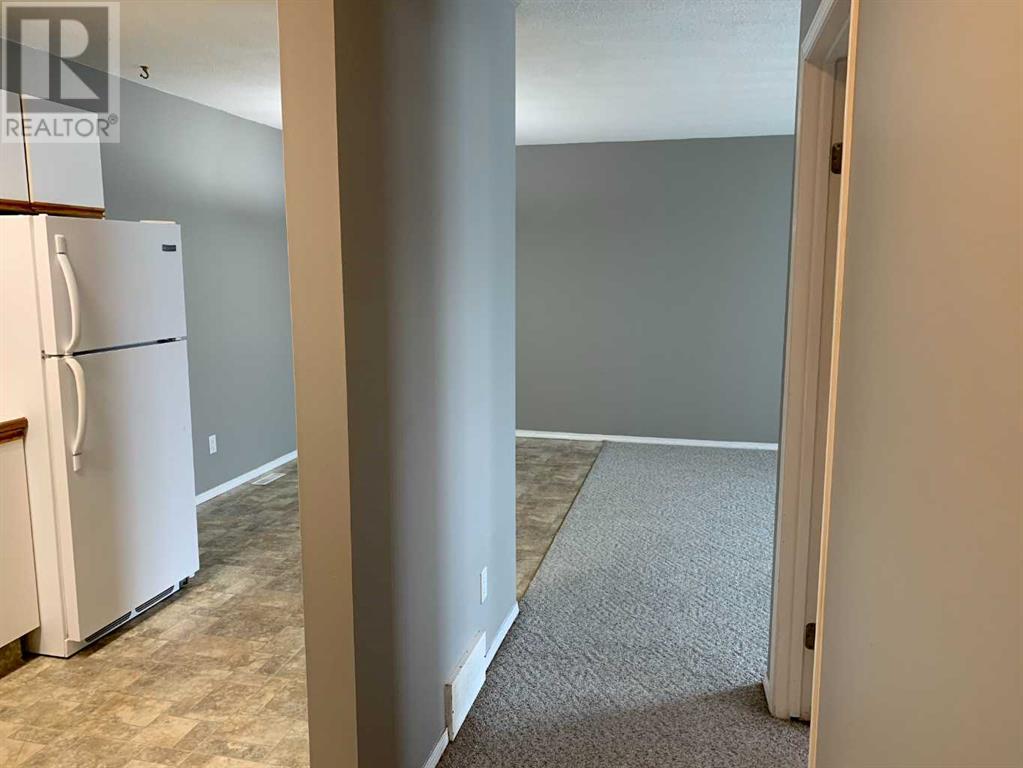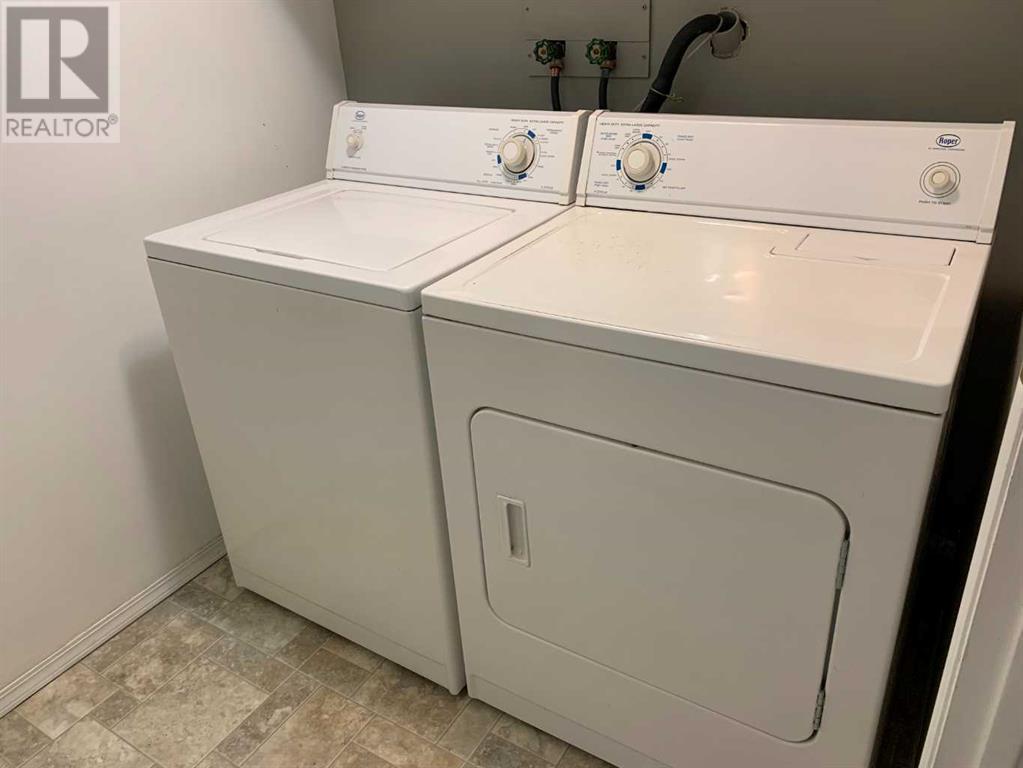5, 37 Cosgrove Crescent Red Deer, Alberta T4P 2Z6
$155,000Maintenance, Common Area Maintenance, Insurance, Property Management, Reserve Fund Contributions, Sewer, Waste Removal, Water
$351.48 Monthly
Maintenance, Common Area Maintenance, Insurance, Property Management, Reserve Fund Contributions, Sewer, Waste Removal, Water
$351.48 MonthlyTownhouse Condo available in the mature neighborhood of Clearview Meadows. This is a great investment property or for new home buyers. Located close to parks, schools and shopping. This 3 bedroom 1.5 bathroom unit has its own laundry, 2 assigned parking stalls and a north facing balcony. The lower primary bedroom has a large walk in closet, and there is ample storage under the stairs. Photos are when unit was vacant. (id:57594)
Property Details
| MLS® Number | A2215649 |
| Property Type | Single Family |
| Neigbourhood | Clearview Meadows |
| Community Name | Clearview Meadows |
| Amenities Near By | Playground, Schools, Shopping |
| Community Features | Pets Allowed With Restrictions |
| Features | See Remarks |
| Parking Space Total | 2 |
| Plan | 0625761 |
Building
| Bathroom Total | 2 |
| Bedrooms Above Ground | 1 |
| Bedrooms Below Ground | 2 |
| Bedrooms Total | 3 |
| Appliances | Washer, Refrigerator, Stove, Dryer |
| Architectural Style | Bi-level |
| Basement Development | Finished |
| Basement Type | Full (finished) |
| Constructed Date | 1989 |
| Construction Material | Wood Frame |
| Construction Style Attachment | Attached |
| Cooling Type | None |
| Exterior Finish | Vinyl Siding |
| Flooring Type | Carpeted, Linoleum |
| Foundation Type | Poured Concrete |
| Half Bath Total | 1 |
| Heating Fuel | Natural Gas |
| Heating Type | Forced Air |
| Size Interior | 622 Ft2 |
| Total Finished Area | 622 Sqft |
| Type | Row / Townhouse |
Land
| Acreage | No |
| Fence Type | Not Fenced |
| Land Amenities | Playground, Schools, Shopping |
| Size Irregular | 586.00 |
| Size Total | 586 Sqft|0-4,050 Sqft |
| Size Total Text | 586 Sqft|0-4,050 Sqft |
| Zoning Description | R2 |
Rooms
| Level | Type | Length | Width | Dimensions |
|---|---|---|---|---|
| Lower Level | Primary Bedroom | 15.25 Ft x 10.92 Ft | ||
| Lower Level | 4pc Bathroom | 5.00 Ft x 9.00 Ft | ||
| Lower Level | Bedroom | 10.33 Ft x 9.25 Ft | ||
| Upper Level | Kitchen | 7.00 Ft x 10.08 Ft | ||
| Upper Level | 2pc Bathroom | 7.00 Ft x 4.83 Ft | ||
| Upper Level | Dining Room | 7.00 Ft x 10.08 Ft | ||
| Upper Level | Bedroom | 7.92 Ft x 12.42 Ft | ||
| Upper Level | Living Room | 12.25 Ft x 15.08 Ft |
https://www.realtor.ca/real-estate/28235189/5-37-cosgrove-crescent-red-deer-clearview-meadows


















