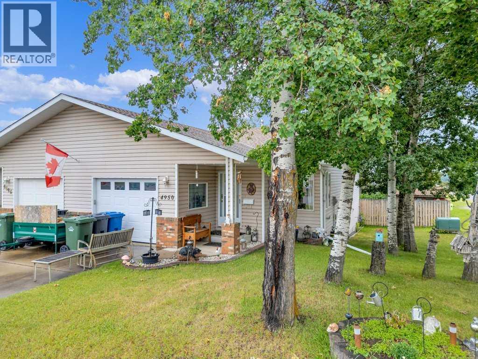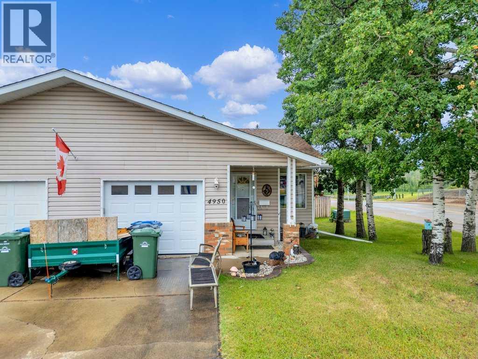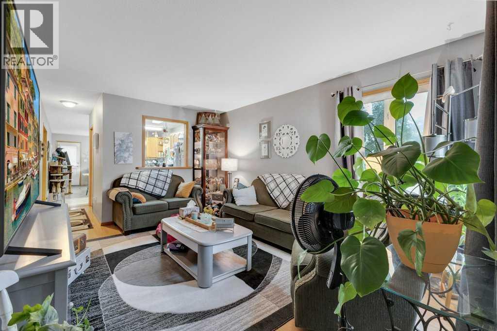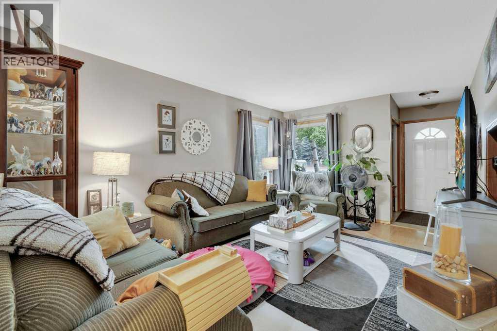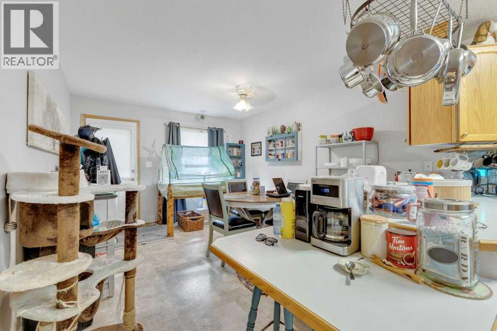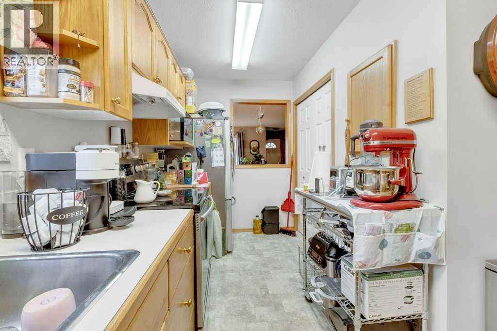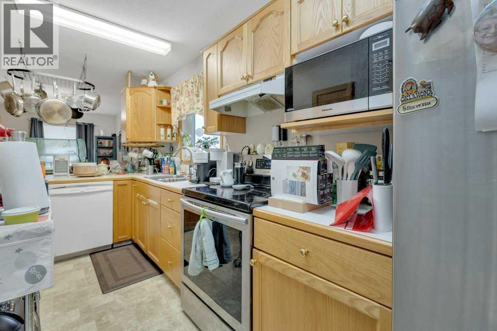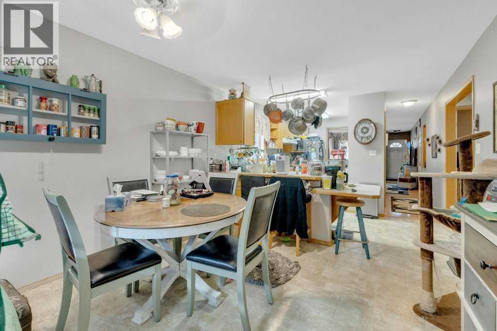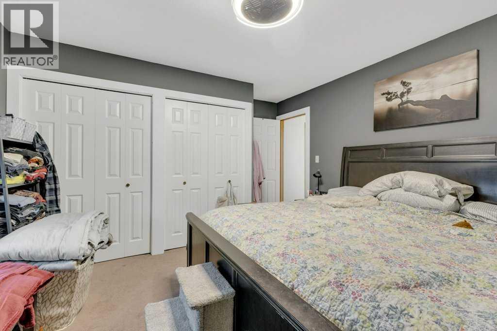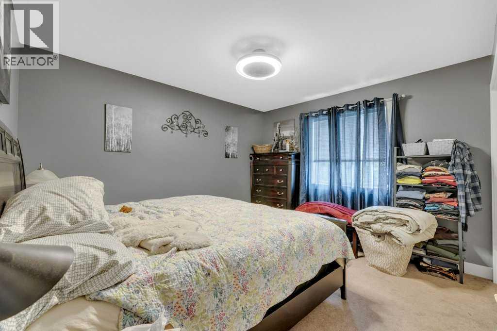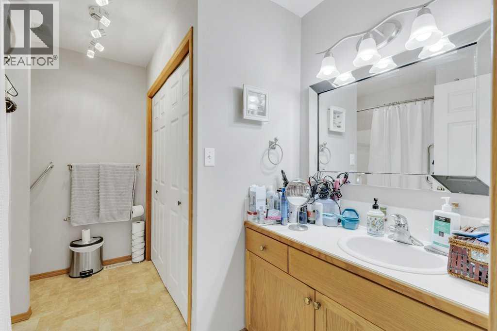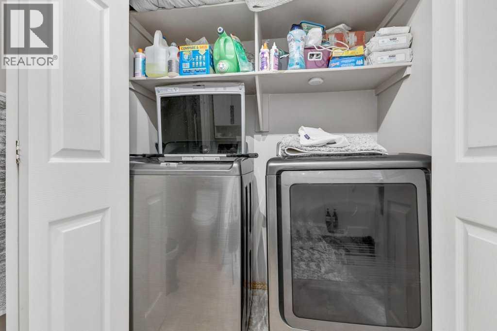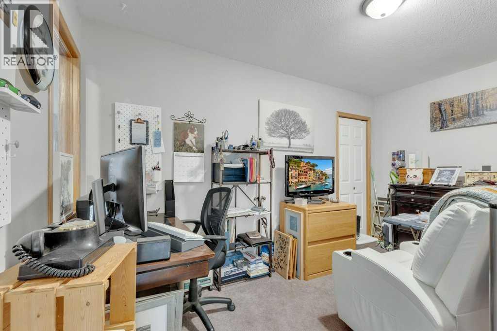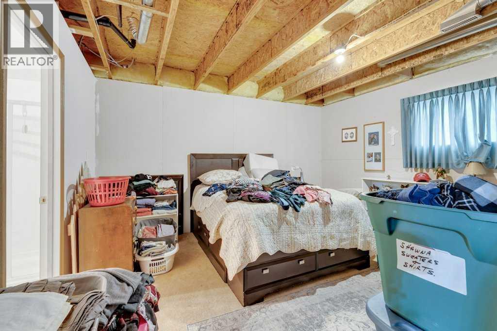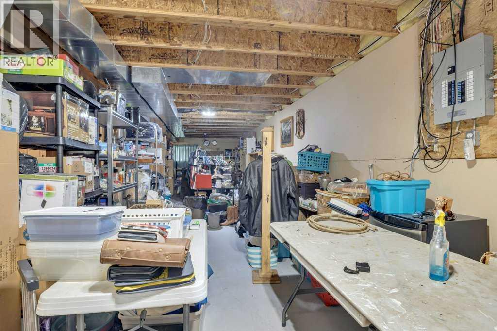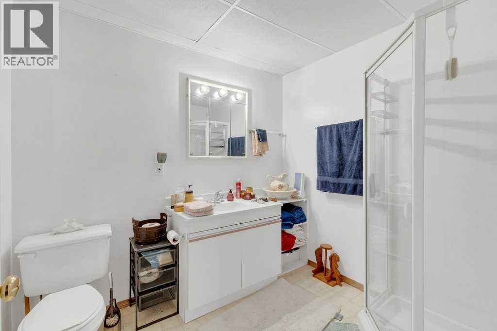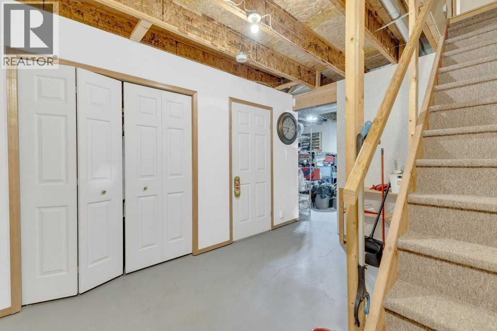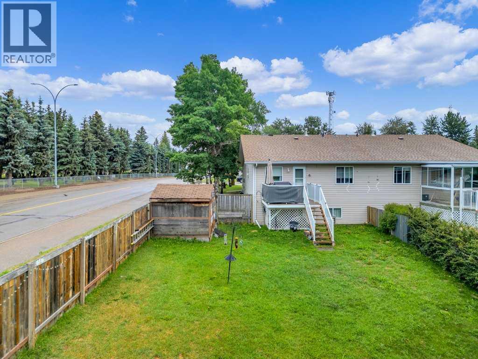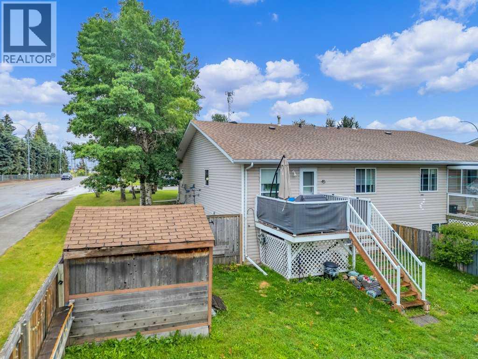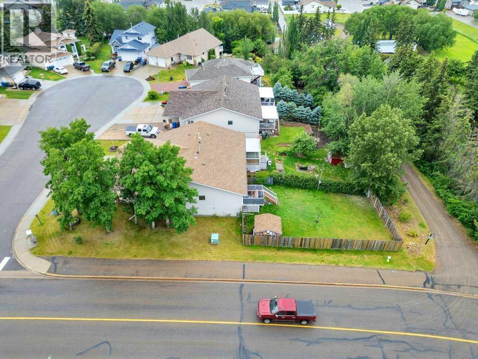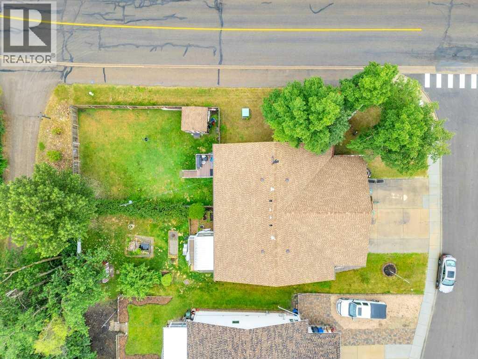2 Bedroom
2 Bathroom
1,087 ft2
Bungalow
None
Forced Air
$315,000
Welcome to a beautifully maintained and thoughtfully designed bungalow-style duplex that truly shows Pride of Ownership throughout! Whether you're looking to downsize, buy your first home, or invest in a revenue-generating property, this one checks all the boxes.Step inside to a bright and functional main floor layout offering everything you need—main floor laundry, a spacious primary bedroom with dual closets, a large 4-piece bath, and an extra den or home office. The kitchen, dining, and living areas flow seamlessly together, creating an open and welcoming atmosphere for daily living and entertaining.Downstairs you'll find a fully framed basement with a finished 3-piece bathroom, and tons of space to develop additional bedrooms and a large family room to suit your needs.Enjoy low-maintenance living with a west-facing deck to relax and catch the evening sunsets. Close to parks, walking trails, and nestled in a quiet Close, this home offers comfort and convenience. (id:57594)
Property Details
|
MLS® Number
|
A2233783 |
|
Property Type
|
Single Family |
|
Community Name
|
Napoleon Lake |
|
Amenities Near By
|
Playground, Schools |
|
Features
|
Cul-de-sac, Back Lane, Closet Organizers |
|
Parking Space Total
|
2 |
|
Plan
|
9423816 |
|
Structure
|
Deck |
Building
|
Bathroom Total
|
2 |
|
Bedrooms Above Ground
|
1 |
|
Bedrooms Below Ground
|
1 |
|
Bedrooms Total
|
2 |
|
Appliances
|
Dishwasher |
|
Architectural Style
|
Bungalow |
|
Basement Development
|
Partially Finished |
|
Basement Type
|
Partial (partially Finished) |
|
Constructed Date
|
1995 |
|
Construction Style Attachment
|
Semi-detached |
|
Cooling Type
|
None |
|
Exterior Finish
|
Vinyl Siding |
|
Flooring Type
|
Carpeted, Linoleum |
|
Foundation Type
|
Wood |
|
Heating Type
|
Forced Air |
|
Stories Total
|
1 |
|
Size Interior
|
1,087 Ft2 |
|
Total Finished Area
|
1086.56 Sqft |
|
Type
|
Duplex |
Parking
Land
|
Acreage
|
No |
|
Fence Type
|
Fence |
|
Land Amenities
|
Playground, Schools |
|
Size Frontage
|
12.05 M |
|
Size Irregular
|
6946.00 |
|
Size Total
|
6946 Sqft|4,051 - 7,250 Sqft |
|
Size Total Text
|
6946 Sqft|4,051 - 7,250 Sqft |
|
Zoning Description
|
R2 |
Rooms
| Level |
Type |
Length |
Width |
Dimensions |
|
Basement |
3pc Bathroom |
|
|
7.92 Ft x 7.00 Ft |
|
Basement |
Bedroom |
|
|
13.58 Ft x 14.17 Ft |
|
Basement |
Storage |
|
|
10.92 Ft x 48.67 Ft |
|
Basement |
Furnace |
|
|
5.17 Ft x 9.25 Ft |
|
Main Level |
4pc Bathroom |
|
|
9.92 Ft x 8.75 Ft |
|
Main Level |
Bedroom |
|
|
13.42 Ft x 12.33 Ft |
|
Main Level |
Dining Room |
|
|
11.33 Ft x 12.58 Ft |
|
Main Level |
Kitchen |
|
|
11.33 Ft x 15.08 Ft |
|
Main Level |
Living Room |
|
|
11.33 Ft x 15.92 Ft |
|
Main Level |
Office |
|
|
13.42 Ft x 8.67 Ft |
https://www.realtor.ca/real-estate/28510933/4950-53-avenue-innisfail-napoleon-lake

