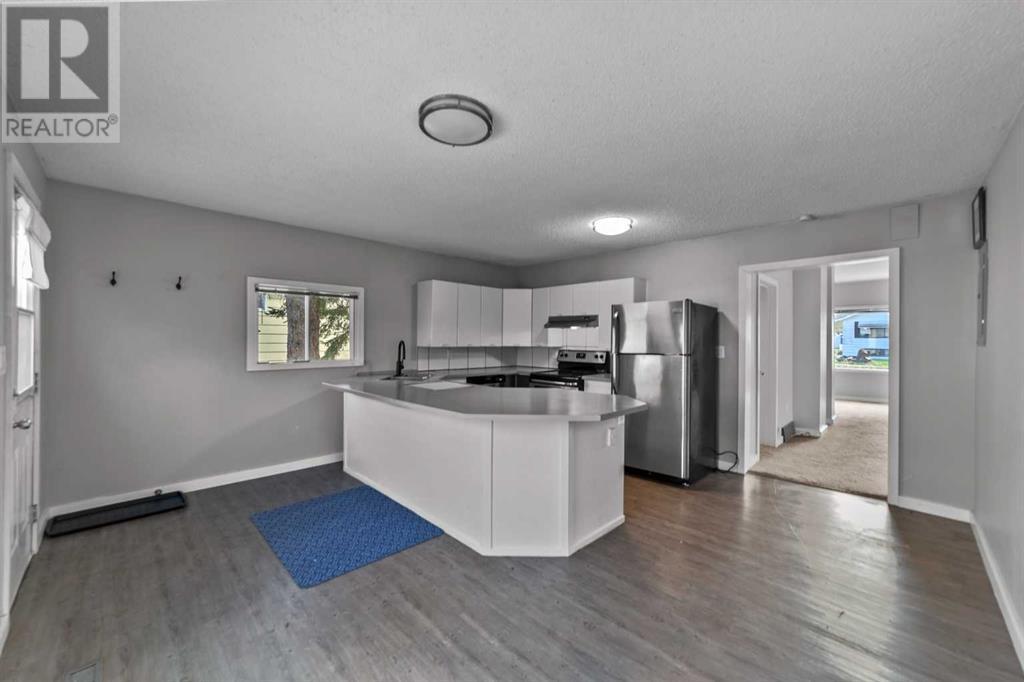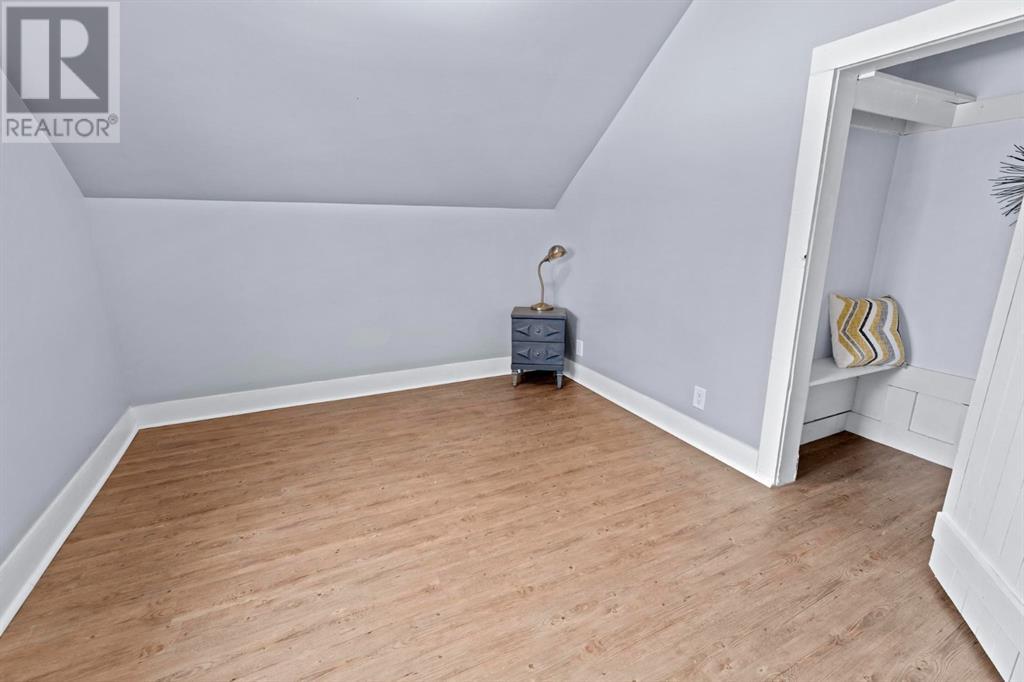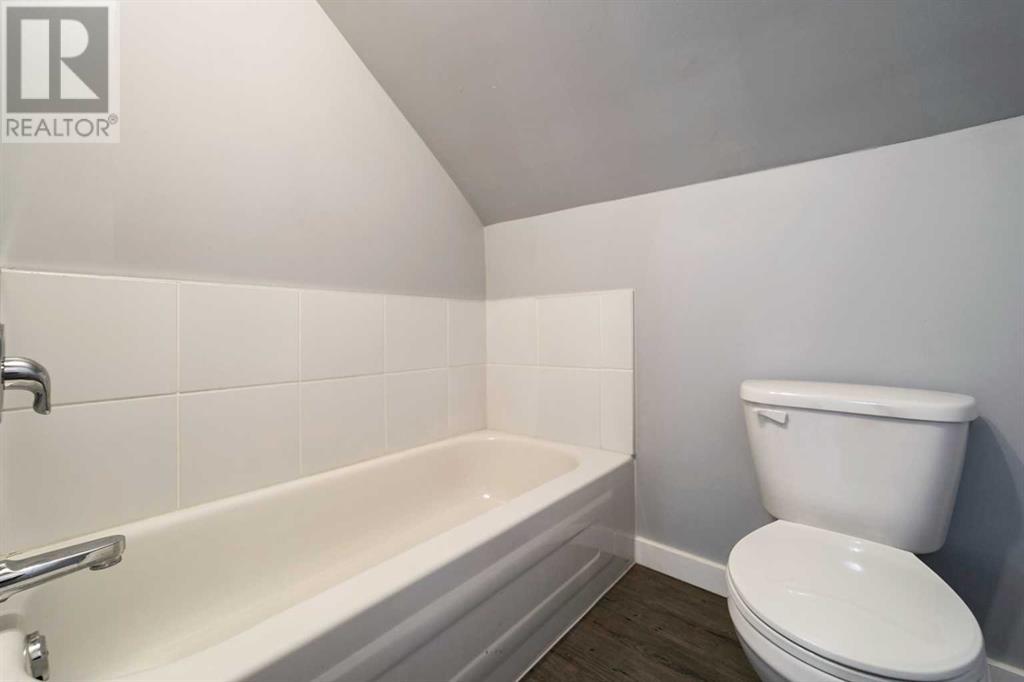2 Bedroom
2 Bathroom
1,270 ft2
Fireplace
None
Forced Air
$135,000
You will appreciate the updates this home has - making moving in so much easier!! Walking into this home you will be greeted with a nice sized living room with a wood burning stove and recently updated carpet. The kitchen has newer appliances, flooring and paint, with a door to the backyard deck - perfect for BBQ'ing! The main floor has an updated 4 piece bathroom & a large main floor laundry room - with so much space to hold your extra winter gear or boots! Onto the upper floor you will be impressed with the character this home still has - all while being updated for modern convenience. The Primary bedroom has it's own 3 piece en-suite in the room. There is a 2nd bedroom on the upper floor as well! In the backyard you will find the detached garage, half of it for parking and the other half for storage! Updates in this home include - 100 AMP electrical and plumbing. vinyl plank flooring, carpet, paint, trim, doors and so much more! (id:57594)
Property Details
|
MLS® Number
|
A2216803 |
|
Property Type
|
Single Family |
|
Amenities Near By
|
Airport, Golf Course, Park, Playground, Schools, Shopping |
|
Community Features
|
Golf Course Development |
|
Features
|
Back Lane |
|
Parking Space Total
|
2 |
|
Plan
|
5755s |
|
Structure
|
None |
Building
|
Bathroom Total
|
2 |
|
Bedrooms Above Ground
|
2 |
|
Bedrooms Total
|
2 |
|
Amperage
|
100 Amp Service |
|
Appliances
|
Refrigerator, Dishwasher, Stove, Hood Fan, Window Coverings, Washer & Dryer |
|
Basement Type
|
Crawl Space |
|
Constructed Date
|
1937 |
|
Construction Style Attachment
|
Detached |
|
Cooling Type
|
None |
|
Fireplace Present
|
Yes |
|
Fireplace Total
|
1 |
|
Flooring Type
|
Carpeted, Vinyl |
|
Foundation Type
|
See Remarks |
|
Heating Fuel
|
Natural Gas |
|
Heating Type
|
Forced Air |
|
Stories Total
|
2 |
|
Size Interior
|
1,270 Ft2 |
|
Total Finished Area
|
1270 Sqft |
|
Type
|
House |
|
Utility Power
|
100 Amp Service |
|
Utility Water
|
Municipal Water |
Parking
Land
|
Acreage
|
No |
|
Fence Type
|
Not Fenced |
|
Land Amenities
|
Airport, Golf Course, Park, Playground, Schools, Shopping |
|
Sewer
|
Municipal Sewage System |
|
Size Depth
|
36.57 M |
|
Size Frontage
|
15.24 M |
|
Size Irregular
|
6000.00 |
|
Size Total
|
6000 Sqft|4,051 - 7,250 Sqft |
|
Size Total Text
|
6000 Sqft|4,051 - 7,250 Sqft |
|
Zoning Description
|
R1 |
Rooms
| Level |
Type |
Length |
Width |
Dimensions |
|
Basement |
Storage |
|
|
.00 Ft x .00 Ft |
|
Main Level |
Other |
|
|
3.50 Ft x 5.50 Ft |
|
Main Level |
Living Room |
|
|
15.17 Ft x 23.17 Ft |
|
Main Level |
Eat In Kitchen |
|
|
15.50 Ft x 16.42 Ft |
|
Main Level |
Laundry Room |
|
|
9.83 Ft x 8.83 Ft |
|
Main Level |
4pc Bathroom |
|
|
9.83 Ft x 5.50 Ft |
|
Upper Level |
Primary Bedroom |
|
|
11.42 Ft x 9.58 Ft |
|
Upper Level |
Bedroom |
|
|
11.00 Ft x 9.75 Ft |
|
Upper Level |
3pc Bathroom |
|
|
6.00 Ft x 10.50 Ft |
https://www.realtor.ca/real-estate/28294253/4945-50-street-sedgewick


































