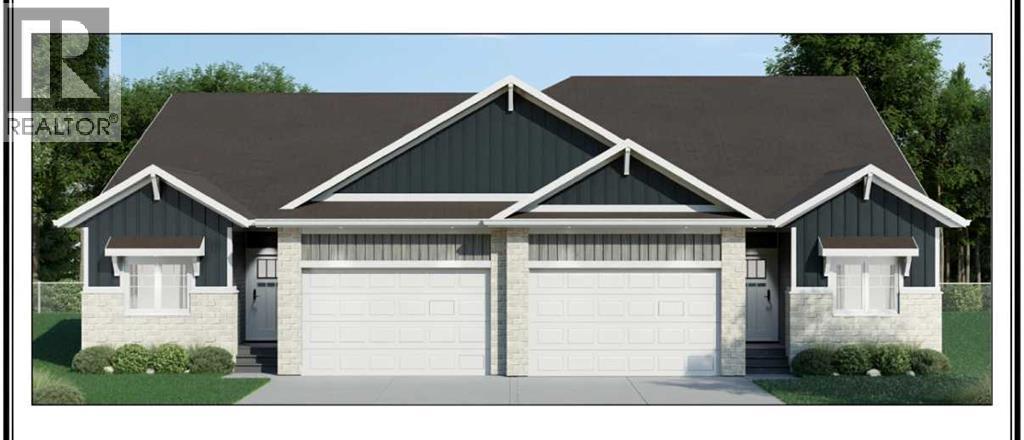4940 Beardsley Avenue Lacombe, Alberta T4L 0G4
$529,900Maintenance, Reserve Fund Contributions
$170 Monthly
Maintenance, Reserve Fund Contributions
$170 MonthlyBrand new bungalow-style duplex by Ridgestone Homes! This well-designed home features an open-concept main floor with modern finishes, a spacious living and dining area, and a stylish kitchen complete with a butler’s pantry for added prep space and storage. Cozy up by the fireplace in the inviting living room. The primary suite includes a 5-piece ensuite and walk-in closet, while the second bedroom also offers a walk-in closet. A 4-piece main bathroom, convenient mudroom off the oversized single attached garage, and main floor laundry add to the home’s practical layout. Enjoy a covered front porch entry and a backyard deck—perfect for relaxing or entertaining. (id:57594)
Property Details
| MLS® Number | A2238583 |
| Property Type | Single Family |
| Community Name | Henner's Landing |
| Features | Other, Closet Organizers |
| Parking Space Total | 1 |
| Plan | 1025865 |
| Structure | Deck |
Building
| Bathroom Total | 2 |
| Bedrooms Above Ground | 2 |
| Bedrooms Total | 2 |
| Amenities | Other |
| Appliances | Refrigerator, Dishwasher, Stove, Garage Door Opener |
| Architectural Style | Bungalow |
| Basement Type | None |
| Constructed Date | 2025 |
| Construction Material | Wood Frame |
| Construction Style Attachment | Semi-detached |
| Cooling Type | None |
| Fireplace Present | Yes |
| Fireplace Total | 1 |
| Flooring Type | Carpeted, Vinyl |
| Foundation Type | Slab |
| Heating Type | Forced Air, In Floor Heating |
| Stories Total | 1 |
| Size Interior | 1,223 Ft2 |
| Total Finished Area | 1223 Sqft |
| Type | Duplex |
Parking
| Attached Garage | 1 |
Land
| Acreage | No |
| Fence Type | Not Fenced |
| Size Total Text | Unknown |
| Zoning Description | R4 |
Rooms
| Level | Type | Length | Width | Dimensions |
|---|---|---|---|---|
| Main Level | Bedroom | 10.00 Ft x 11.67 Ft | ||
| Main Level | 4pc Bathroom | .00 Ft x .00 Ft | ||
| Main Level | Primary Bedroom | 12.25 Ft x 12.67 Ft | ||
| Main Level | 5pc Bathroom | .00 Ft x .00 Ft | ||
| Main Level | Pantry | 5.58 Ft x 5.83 Ft | ||
| Main Level | Living Room | 11.83 Ft x 13.00 Ft | ||
| Main Level | Laundry Room | 6.75 Ft x 7.00 Ft |
https://www.realtor.ca/real-estate/28587199/4940-beardsley-avenue-lacombe-henners-landing



