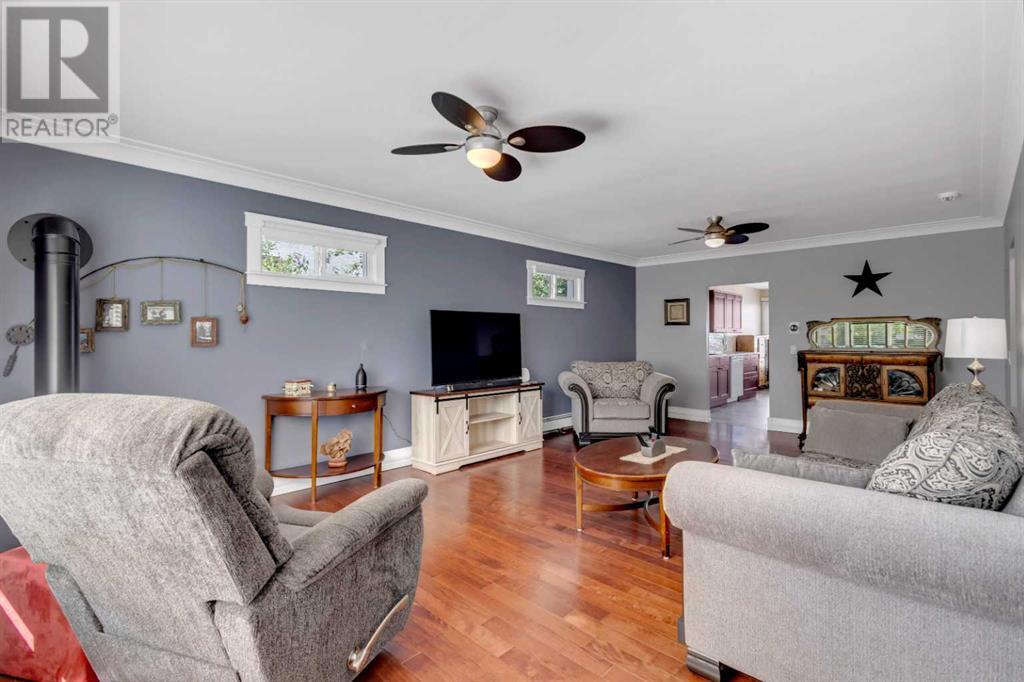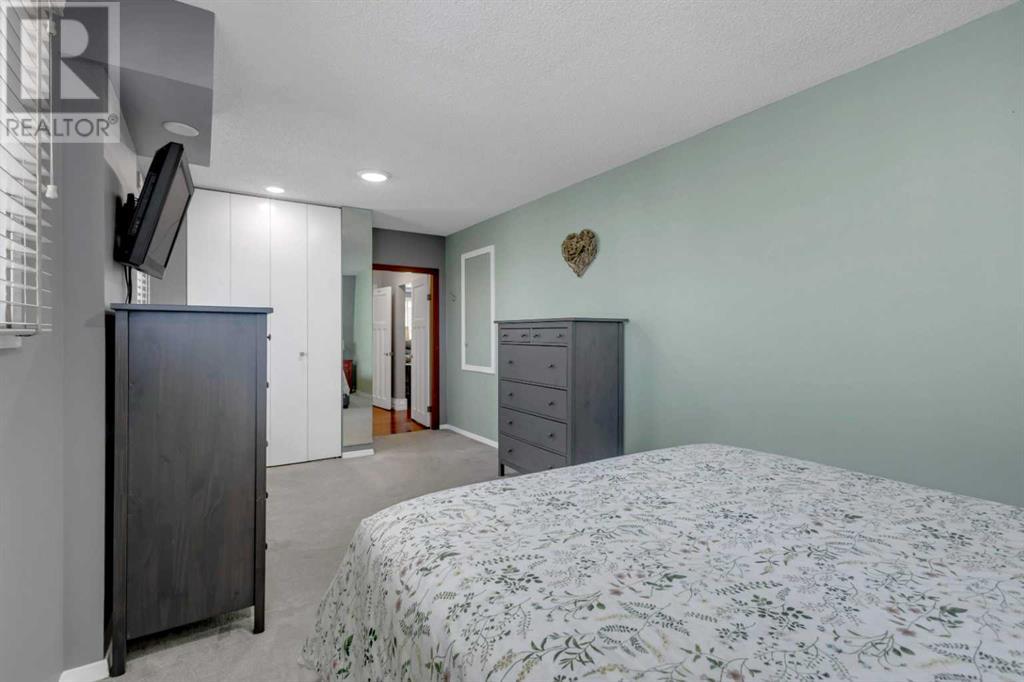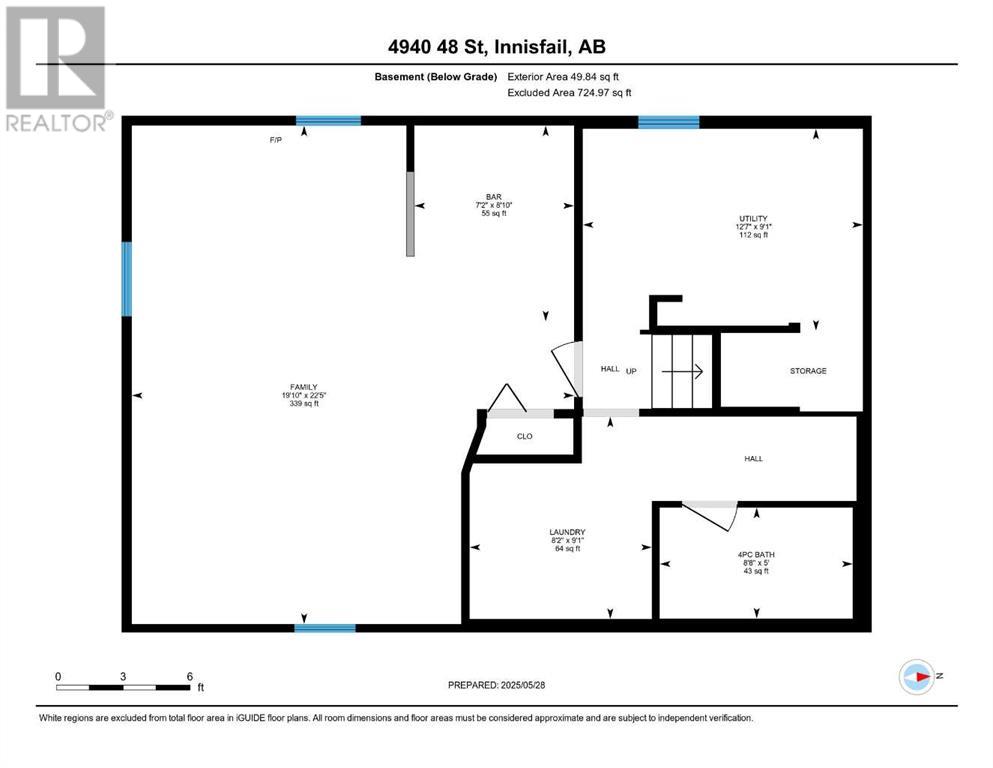2 Bedroom
2 Bathroom
1,085 ft2
Bungalow
Fireplace
None
Radiant Heat
Landscaped
$375,000
Welcome to 4940 48 Street in Innisfail—a beautifully renovated bungalow featuring a massive 44' x 28' heated detached garage/shop. This home boasts excellent curb appeal with mature landscaping, including a privacy hedge at the front and an updated exterior. Step inside to a spacious living room highlighted by hardwood floors, crown mouldings, and a cozy gas fireplace. The renovated galley kitchen features rich, dark-stained cabinetry and a stylish backsplash, while the adjoining dining area offers a window and door leading to the large back deck. The main floor includes the primary bedroom, a second bedroom, and a full 4-piece bathroom. The fully finished basement offers a large family/rec room with a wet bar, another 4-piece bathroom, a laundry area, and storage space. The backyard is ideal for entertaining, with a huge deck, large concrete patio, included shed, and the standout feature—an oversized heated garage/shop. The west side of the garage, added in 2018, features a high vaulted ceiling, perfect for a future hoist and additional storage. The east side offers more parking and workspace. Zoned RT (Residential Transition), this property offers flexibility for home-based business opportunities. Additional upgrades include: shingles (2018), new siding with 1” blackboard insulation (2018), added attic insulation (2018), updated electrical panel (2022), hot tub wiring, all vinyl windows, and kitchen and hardwood flooring renovations (approx. 8 years ago). Located just steps from shopping and dining, 4940 48 Street offers the perfect balance of private comfort and everyday convenience. (id:57594)
Property Details
|
MLS® Number
|
A2225155 |
|
Property Type
|
Single Family |
|
Community Name
|
Downtown Innisfail |
|
Amenities Near By
|
Shopping |
|
Features
|
Back Lane, Pvc Window |
|
Parking Space Total
|
4 |
|
Plan
|
L |
|
Structure
|
Deck |
Building
|
Bathroom Total
|
2 |
|
Bedrooms Above Ground
|
2 |
|
Bedrooms Total
|
2 |
|
Appliances
|
Refrigerator, Dishwasher, Range, Microwave, Window Coverings, Washer & Dryer |
|
Architectural Style
|
Bungalow |
|
Basement Development
|
Finished |
|
Basement Type
|
Full (finished) |
|
Constructed Date
|
1950 |
|
Construction Style Attachment
|
Detached |
|
Cooling Type
|
None |
|
Exterior Finish
|
Vinyl Siding |
|
Fireplace Present
|
Yes |
|
Fireplace Total
|
1 |
|
Flooring Type
|
Hardwood, Linoleum |
|
Foundation Type
|
Block, Poured Concrete |
|
Heating Type
|
Radiant Heat |
|
Stories Total
|
1 |
|
Size Interior
|
1,085 Ft2 |
|
Total Finished Area
|
1085 Sqft |
|
Type
|
House |
Parking
|
Garage
|
|
|
Heated Garage
|
|
|
Garage
|
|
|
Detached Garage
|
|
Land
|
Acreage
|
No |
|
Fence Type
|
Partially Fenced |
|
Land Amenities
|
Shopping |
|
Landscape Features
|
Landscaped |
|
Size Frontage
|
15.24 M |
|
Size Irregular
|
6250.00 |
|
Size Total
|
6250 Sqft|4,051 - 7,250 Sqft |
|
Size Total Text
|
6250 Sqft|4,051 - 7,250 Sqft |
|
Zoning Description
|
Rt |
Rooms
| Level |
Type |
Length |
Width |
Dimensions |
|
Basement |
Family Room |
|
|
19.83 Ft x 22.42 Ft |
|
Basement |
Other |
|
|
7.17 Ft x 8.83 Ft |
|
Basement |
4pc Bathroom |
|
|
8.67 Ft x 5.00 Ft |
|
Basement |
Laundry Room |
|
|
8.17 Ft x 9.08 Ft |
|
Main Level |
Kitchen |
|
|
12.08 Ft x 9.50 Ft |
|
Main Level |
Dining Room |
|
|
9.08 Ft x 13.33 Ft |
|
Main Level |
Living Room |
|
|
23.33 Ft x 13.33 Ft |
|
Main Level |
Primary Bedroom |
|
|
21.17 Ft x 9.67 Ft |
|
Main Level |
4pc Bathroom |
|
|
7.92 Ft x 5.83 Ft |
|
Main Level |
Bedroom |
|
|
10.08 Ft x 9.67 Ft |
https://www.realtor.ca/real-estate/28383916/4940-48-street-innisfail-downtown-innisfail





























