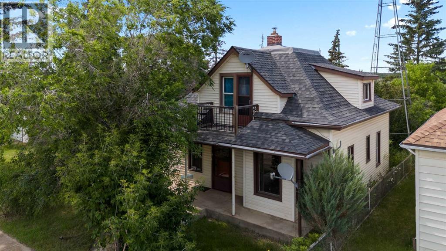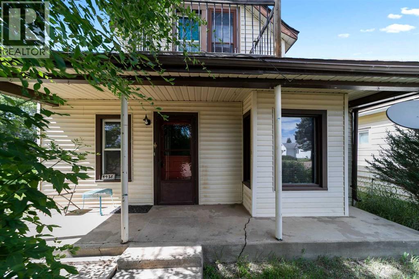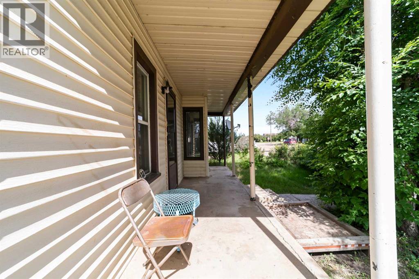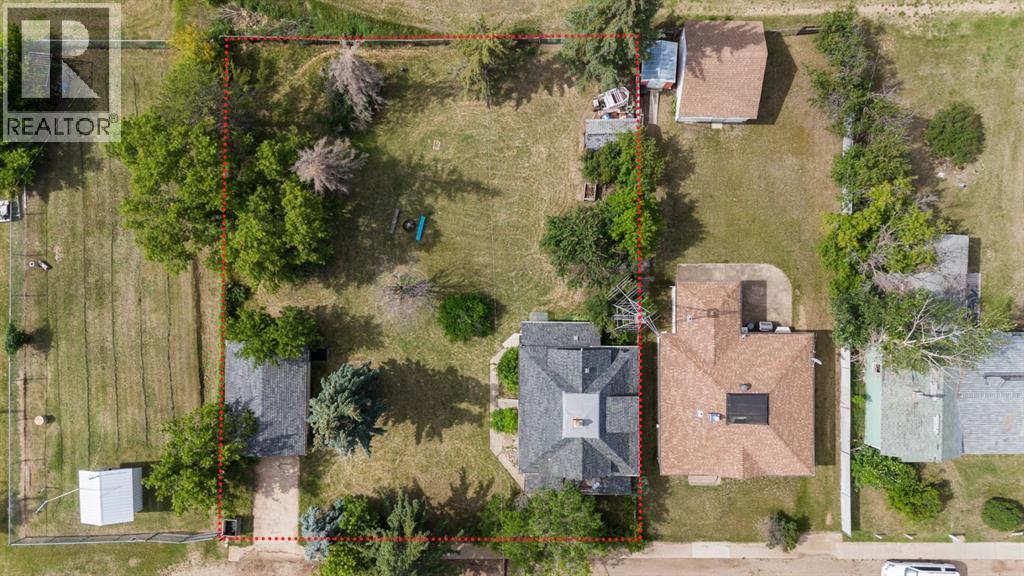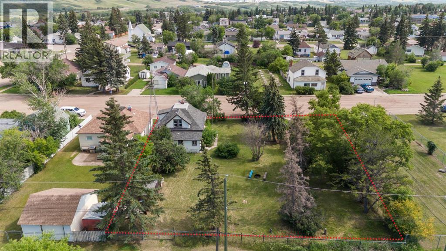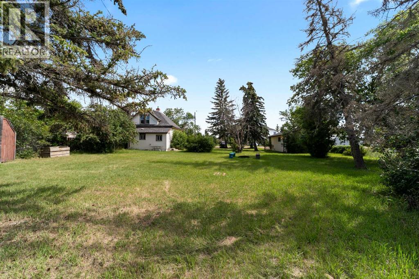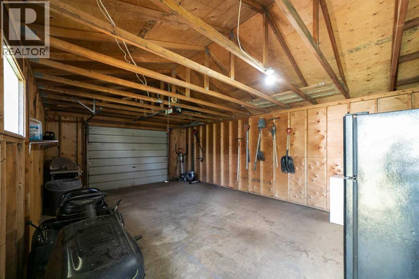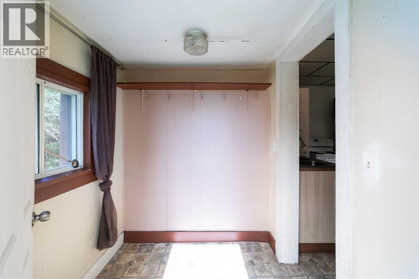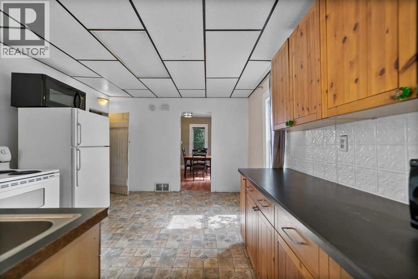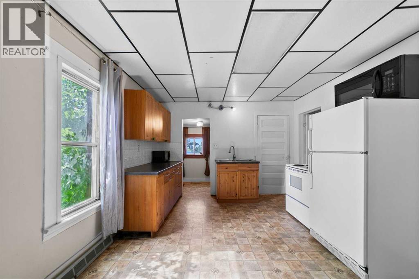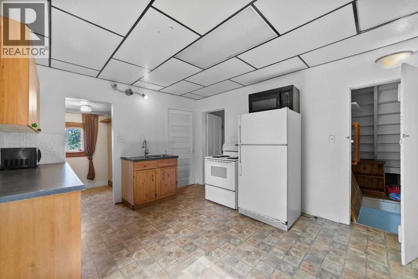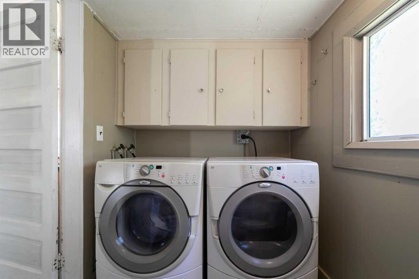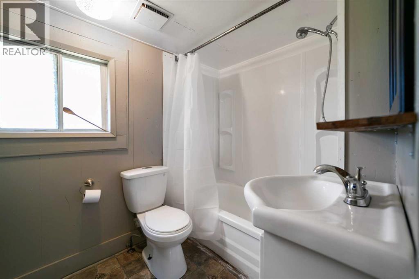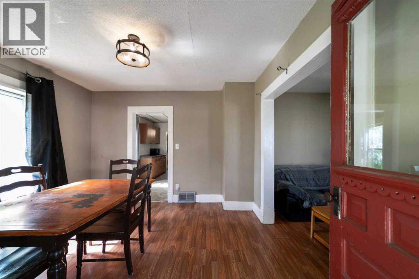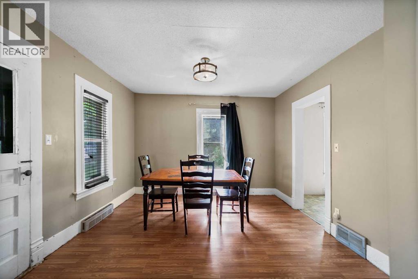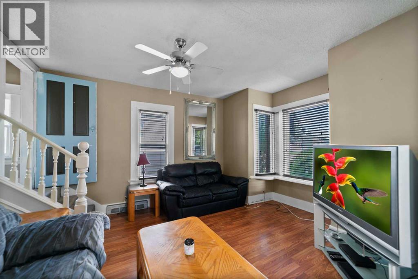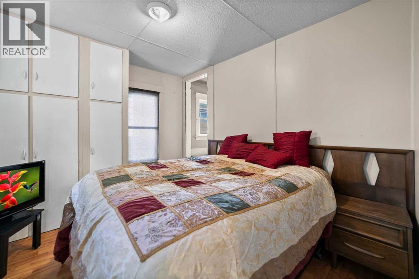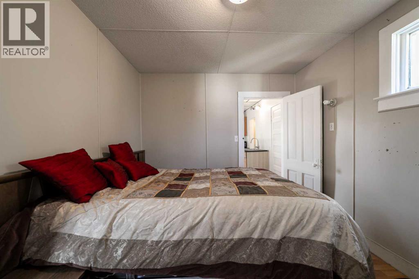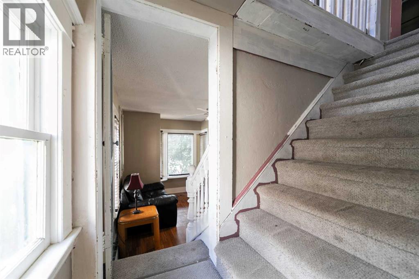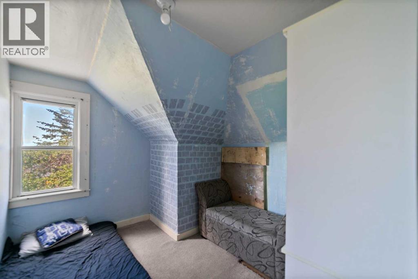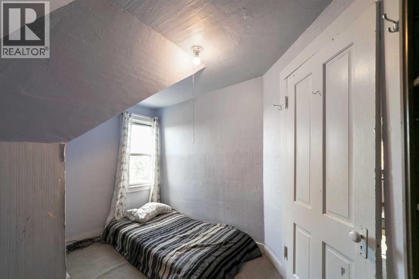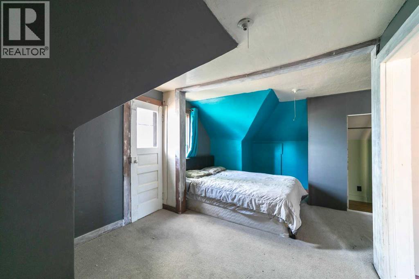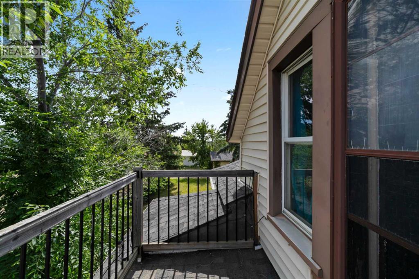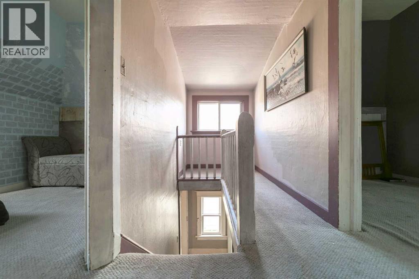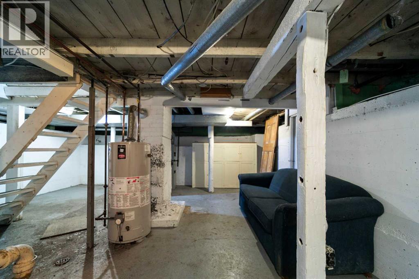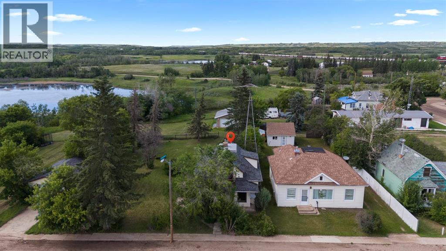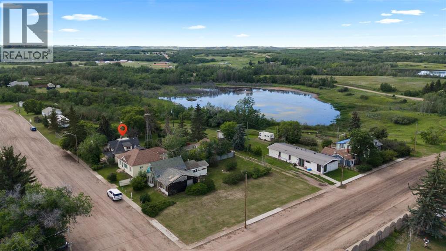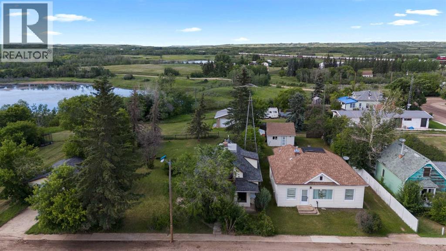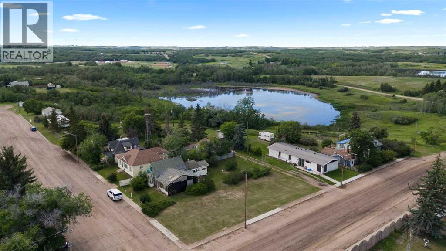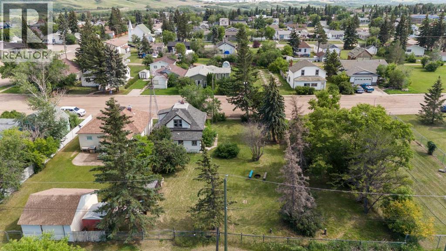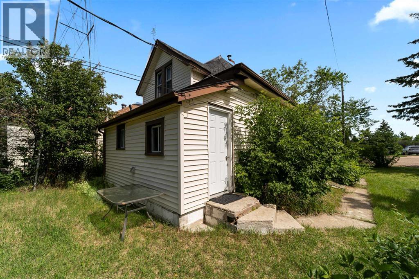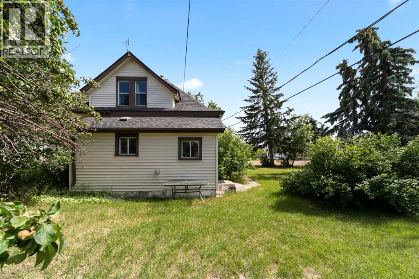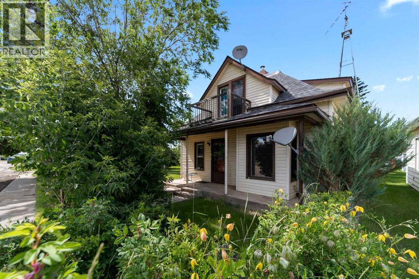4 Bedroom
1 Bathroom
1,394 ft2
None
Forced Air
Lawn
$139,000
Step into timeless charm with this 1.5-story home built in 1917, ideally located in the welcoming community of Hardisty, Central Alberta. Set on a generous double lot overlooking scenic walking trails, this property offers the perfect balance of character, space, and small-town living. Inside, the home showcases original wood trim, solid wood doors, and hardwood flooring hidden beneath the carpet—ready for your personal touch. The main floor offers a spacious kitchen with ample room to customize with additional cabinetry or counter space. The open-concept dining and living room areas create a warm and inviting space for gatherings. You’ll also find a convenient main floor bedroom and a 4-piece bathroom that includes laundry for added practicality. Upstairs, three more bedrooms provide room for family or guests. The basement is clean, dry, and ideal for storage, hobbies, or future development. Outdoors, enjoy the peace and privacy of a fully usable yard complete with mature trees, including a fruit-bearing apple tree, a firepit area, a detached single-car garage, and a handy garden shed. Located in a vibrant town with its own lake, golf course, campground, grocery store, bank, hospital, and local shopping—this is small-town living with big-time amenities. Whether you're a first-time buyer, investor, or looking for a place with character and potential, this gem in Hardisty is one to see! (id:57594)
Property Details
|
MLS® Number
|
A2238869 |
|
Property Type
|
Single Family |
|
Community Name
|
Hardisty |
|
Amenities Near By
|
Airport, Golf Course, Park, Playground, Shopping, Water Nearby |
|
Community Features
|
Golf Course Development, Lake Privileges |
|
Features
|
Treed, Back Lane, No Neighbours Behind |
|
Parking Space Total
|
2 |
|
Plan
|
76u |
Building
|
Bathroom Total
|
1 |
|
Bedrooms Above Ground
|
4 |
|
Bedrooms Total
|
4 |
|
Appliances
|
Refrigerator, Stove, Microwave, Freezer, Window Coverings, Washer & Dryer |
|
Basement Development
|
Unfinished |
|
Basement Type
|
Full (unfinished) |
|
Constructed Date
|
1917 |
|
Construction Style Attachment
|
Detached |
|
Cooling Type
|
None |
|
Exterior Finish
|
Wood Siding |
|
Flooring Type
|
Carpeted, Laminate, Linoleum |
|
Foundation Type
|
Poured Concrete |
|
Heating Type
|
Forced Air |
|
Stories Total
|
2 |
|
Size Interior
|
1,394 Ft2 |
|
Total Finished Area
|
1394 Sqft |
|
Type
|
House |
Parking
|
Other
|
|
|
R V
|
|
|
Detached Garage
|
1 |
Land
|
Acreage
|
No |
|
Fence Type
|
Not Fenced |
|
Land Amenities
|
Airport, Golf Course, Park, Playground, Shopping, Water Nearby |
|
Landscape Features
|
Lawn |
|
Size Depth
|
36.57 M |
|
Size Frontage
|
30.48 M |
|
Size Irregular
|
12000.00 |
|
Size Total
|
12000 Sqft|10,890 - 21,799 Sqft (1/4 - 1/2 Ac) |
|
Size Total Text
|
12000 Sqft|10,890 - 21,799 Sqft (1/4 - 1/2 Ac) |
|
Zoning Description
|
R1 |
Rooms
| Level |
Type |
Length |
Width |
Dimensions |
|
Basement |
Furnace |
|
|
18.50 Ft x 21.92 Ft |
|
Main Level |
Other |
|
|
5.67 Ft x 5.67 Ft |
|
Main Level |
Kitchen |
|
|
13.25 Ft x 11.50 Ft |
|
Main Level |
Dining Room |
|
|
11.58 Ft x 11.58 Ft |
|
Main Level |
Living Room |
|
|
11.58 Ft x 11.33 Ft |
|
Main Level |
4pc Bathroom |
|
|
9.50 Ft x 5.58 Ft |
|
Main Level |
Primary Bedroom |
|
|
11.42 Ft x 9.75 Ft |
|
Upper Level |
Bedroom |
|
|
8.50 Ft x 11.17 Ft |
|
Upper Level |
Bedroom |
|
|
17.50 Ft x 10.00 Ft |
|
Upper Level |
Bedroom |
|
|
9.75 Ft x 8.42 Ft |
https://www.realtor.ca/real-estate/28590071/4928-51-street-hardisty-hardisty

