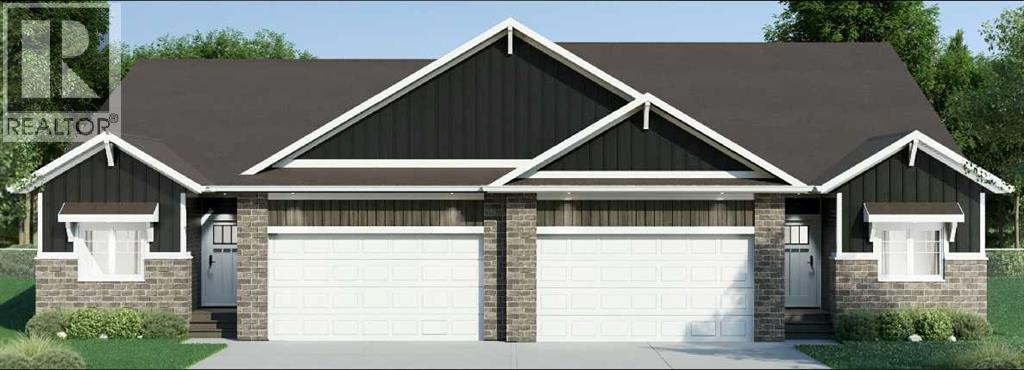2 Bedroom
1 Bathroom
1,430 ft2
Bungalow
Fireplace
None
Forced Air
$599,000Maintenance,
$170 Monthly
Experience the ideal combination of comfort and convenience in this thoughtfully designed duplex, perfectly situated in the heart of Henners Landing. This spacious two-bedroom home is tailored for easy, low-maintenance living. The primary bedroom features a private ensuite complete with dual his-and-her sinks, offering both style and functionality. A second bedroom provides the perfect space for guests, a home office, or a hobby room. Enjoy the ease of main floor laundry—no more trips up and down stairs—making daily chores simpler than ever. At the center of the home is a beautifully appointed island kitchen, boasting modern appliances, generous counter space, and plenty of storage—ideal for both entertaining and everyday meals. An attached garage adds extra convenience, offering protection for your vehicle and additional storage space, with direct access to your home. Located just minutes from shopping, dining, parks, and recreational facilities, this duplex offers unmatched accessibility and a relaxed lifestyle. Enjoy the benefits of a welcoming community while maintaining your privacy and personal space. (id:57594)
Property Details
|
MLS® Number
|
A2237520 |
|
Property Type
|
Single Family |
|
Community Name
|
Henner's Landing |
|
Amenities Near By
|
Schools, Shopping |
|
Community Features
|
Pets Allowed |
|
Features
|
See Remarks, Pvc Window |
|
Parking Space Total
|
2 |
|
Plan
|
1025865;10 |
|
Structure
|
Deck |
Building
|
Bathroom Total
|
1 |
|
Bedrooms Above Ground
|
2 |
|
Bedrooms Total
|
2 |
|
Appliances
|
Refrigerator, Dishwasher, Stove, Microwave, Washer & Dryer |
|
Architectural Style
|
Bungalow |
|
Basement Development
|
Unfinished |
|
Basement Type
|
Full (unfinished) |
|
Constructed Date
|
2025 |
|
Construction Material
|
Wood Frame |
|
Construction Style Attachment
|
Semi-detached |
|
Cooling Type
|
None |
|
Exterior Finish
|
Vinyl Siding |
|
Fireplace Present
|
Yes |
|
Fireplace Total
|
1 |
|
Flooring Type
|
Carpeted, Vinyl |
|
Foundation Type
|
Poured Concrete |
|
Heating Type
|
Forced Air |
|
Stories Total
|
1 |
|
Size Interior
|
1,430 Ft2 |
|
Total Finished Area
|
1430 Sqft |
|
Type
|
Duplex |
Parking
Land
|
Acreage
|
No |
|
Fence Type
|
Partially Fenced |
|
Land Amenities
|
Schools, Shopping |
|
Size Depth
|
19.81 M |
|
Size Frontage
|
10.67 M |
|
Size Irregular
|
2336.33 |
|
Size Total
|
2336.33 Sqft|0-4,050 Sqft |
|
Size Total Text
|
2336.33 Sqft|0-4,050 Sqft |
|
Zoning Description
|
R4 |
Rooms
| Level |
Type |
Length |
Width |
Dimensions |
|
Main Level |
Dining Room |
|
|
18.00 Ft x 9.67 Ft |
|
Main Level |
Living Room |
|
|
18.00 Ft x 11.50 Ft |
|
Main Level |
4pc Bathroom |
|
|
.00 Ft x .00 Ft |
|
Main Level |
Primary Bedroom |
|
|
15.50 Ft x 12.50 Ft |
|
Main Level |
Bedroom |
|
|
10.50 Ft x 11.67 Ft |
https://www.realtor.ca/real-estate/28575358/4924-beardsley-avenue-lacombe-henners-landing



