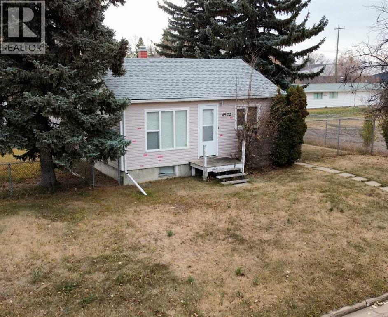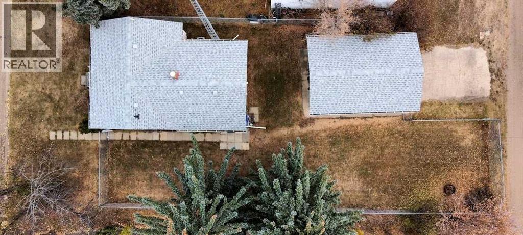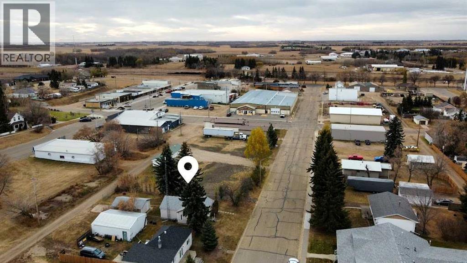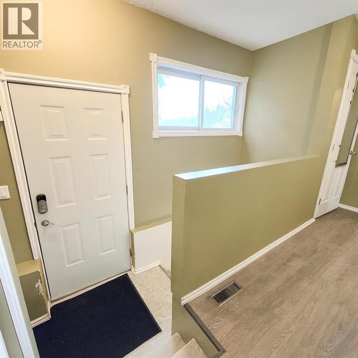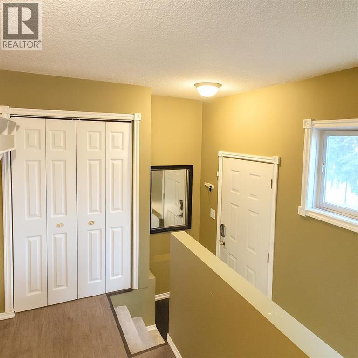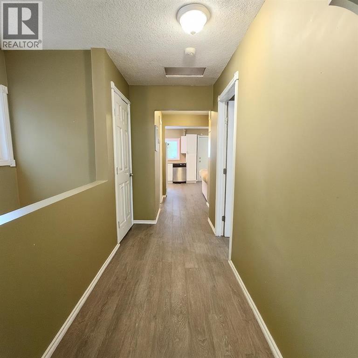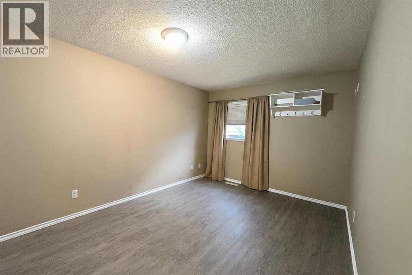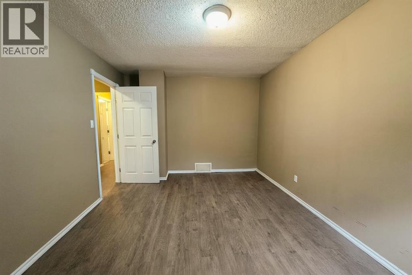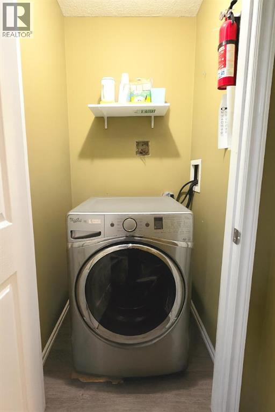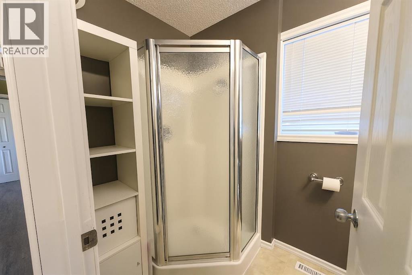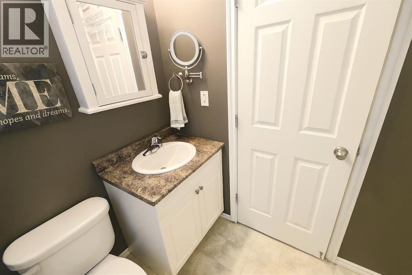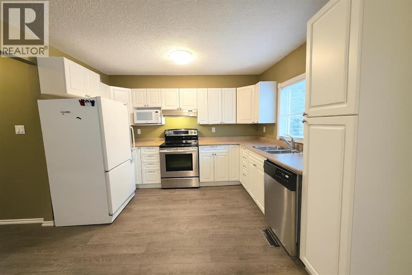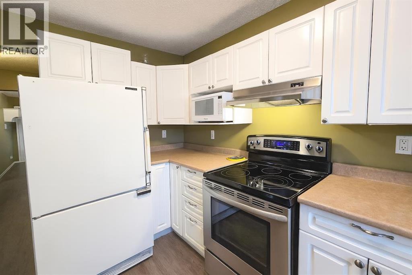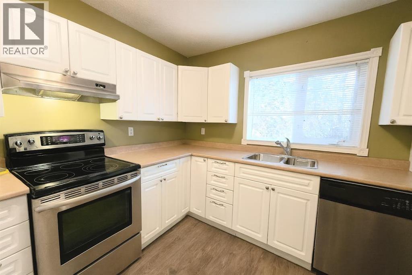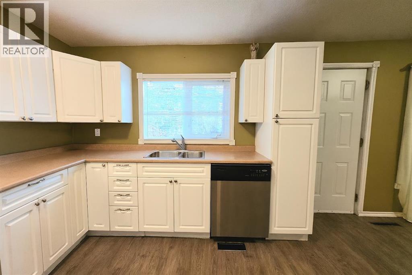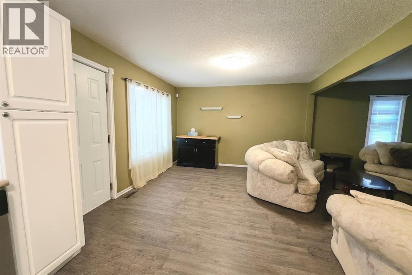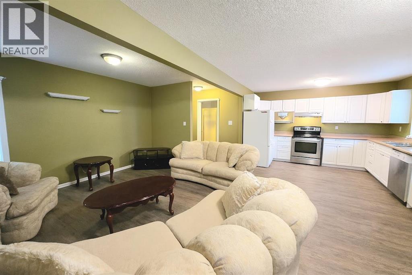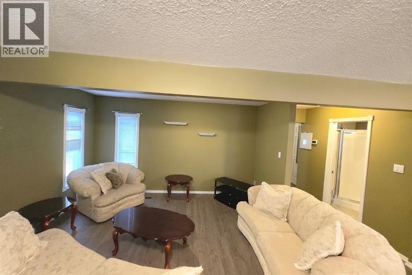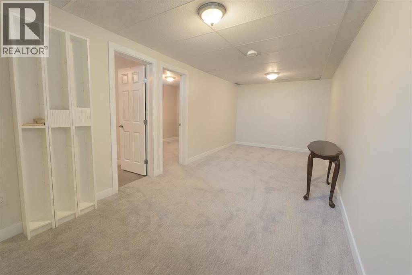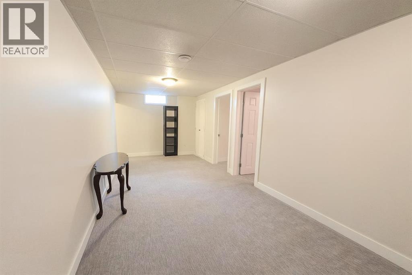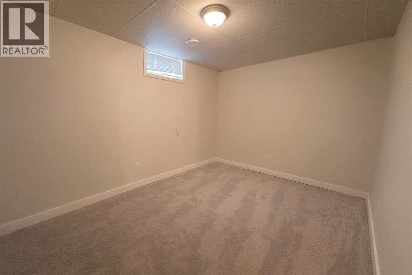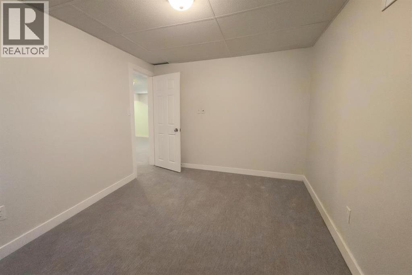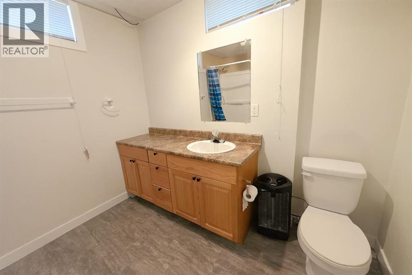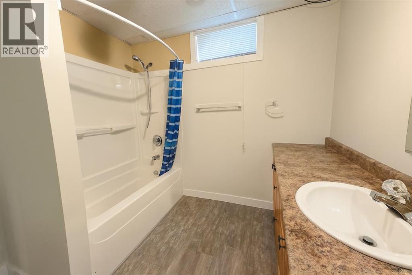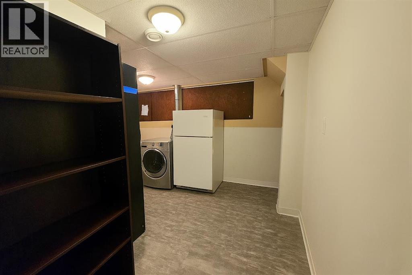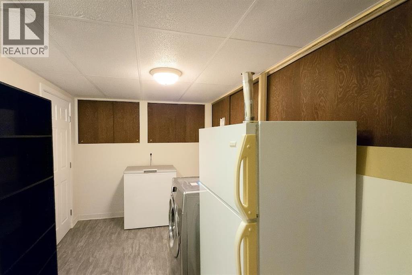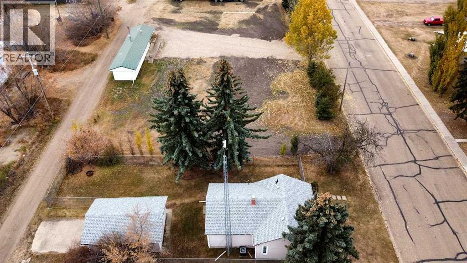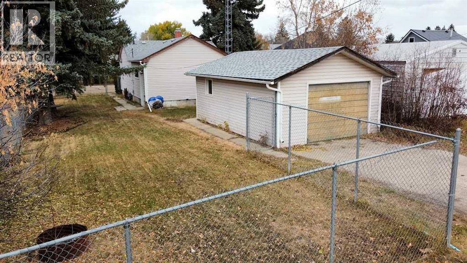2 Bedroom
2 Bathroom
800 ft2
Bungalow
Central Air Conditioning
Forced Air
$144,900
Welcome to this charming 800 sq ft bungalow in the peaceful community of Sedgewick. This property is perfect for first-time home buyers or savvy investors! Featuring 2 great sized cozy bedrooms and 2 bathrooms, this home offers an open-concept layout with a large living room/dining room combo and bright and functional kitchen. This home maximizes space and offers lots natural light. Situated on a generously sized, fully fenced lot, there's plenty of room to relax, garden, or entertain. The 16x24 detached garage provides ample storage or workshop potential. With its blend of comfort, functionality, and potential, this adorable bungalow is ready to be your new home! (id:57594)
Property Details
|
MLS® Number
|
A2266723 |
|
Property Type
|
Single Family |
|
Community Name
|
Sedgewick |
|
Amenities Near By
|
Schools, Shopping |
|
Features
|
Back Lane, Pvc Window, Closet Organizers |
|
Parking Space Total
|
4 |
|
Plan
|
3825p |
|
Structure
|
None |
Building
|
Bathroom Total
|
2 |
|
Bedrooms Above Ground
|
1 |
|
Bedrooms Below Ground
|
1 |
|
Bedrooms Total
|
2 |
|
Appliances
|
Washer, Refrigerator, Dishwasher, Stove, Dryer, Microwave, Hood Fan, Window Coverings |
|
Architectural Style
|
Bungalow |
|
Basement Development
|
Finished |
|
Basement Type
|
Full (finished) |
|
Constructed Date
|
1954 |
|
Construction Material
|
Wood Frame |
|
Construction Style Attachment
|
Detached |
|
Cooling Type
|
Central Air Conditioning |
|
Exterior Finish
|
Vinyl Siding |
|
Flooring Type
|
Carpeted, Vinyl Plank |
|
Foundation Type
|
Poured Concrete |
|
Heating Type
|
Forced Air |
|
Stories Total
|
1 |
|
Size Interior
|
800 Ft2 |
|
Total Finished Area
|
800 Sqft |
|
Type
|
House |
Parking
Land
|
Acreage
|
No |
|
Fence Type
|
Fence |
|
Land Amenities
|
Schools, Shopping |
|
Size Depth
|
39.62 M |
|
Size Frontage
|
14.63 M |
|
Size Irregular
|
6240.00 |
|
Size Total
|
6240 Sqft|4,051 - 7,250 Sqft |
|
Size Total Text
|
6240 Sqft|4,051 - 7,250 Sqft |
|
Zoning Description
|
R1 |
Rooms
| Level |
Type |
Length |
Width |
Dimensions |
|
Basement |
Family Room |
|
|
22.17 Ft x 8.75 Ft |
|
Basement |
4pc Bathroom |
|
|
Measurements not available |
|
Basement |
Bedroom |
|
|
12.83 Ft x 8.83 Ft |
|
Basement |
Laundry Room |
|
|
12.83 Ft x 7.58 Ft |
|
Main Level |
Kitchen |
|
|
9.75 Ft x 11.08 Ft |
|
Main Level |
Living Room/dining Room |
|
|
13.58 Ft x 19.25 Ft |
|
Main Level |
3pc Bathroom |
|
|
Measurements not available |
|
Main Level |
Primary Bedroom |
|
|
15.50 Ft x 10.00 Ft |
https://www.realtor.ca/real-estate/29029710/4922-48-street-sedgewick-sedgewick

