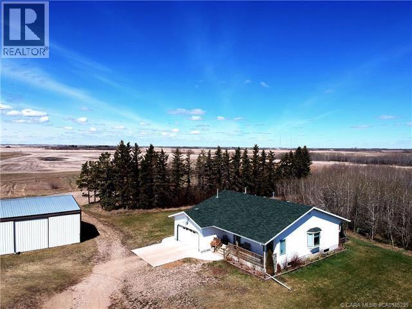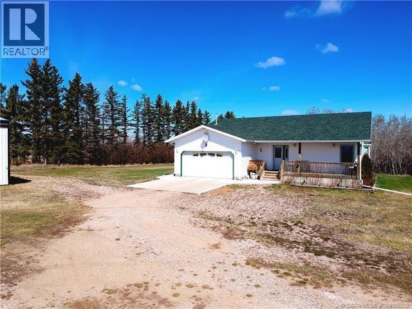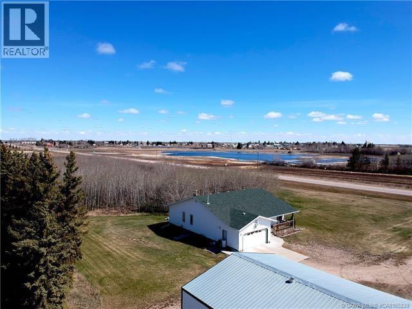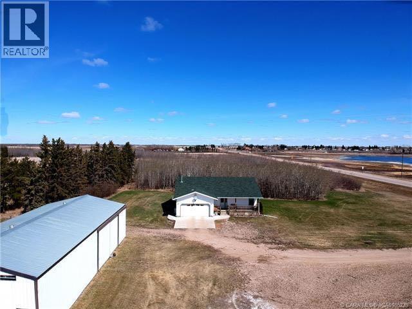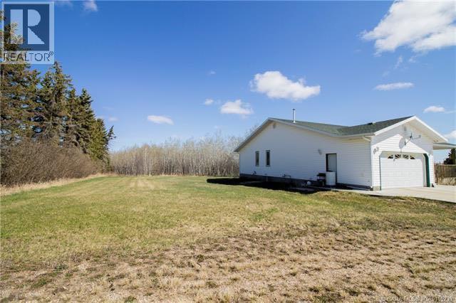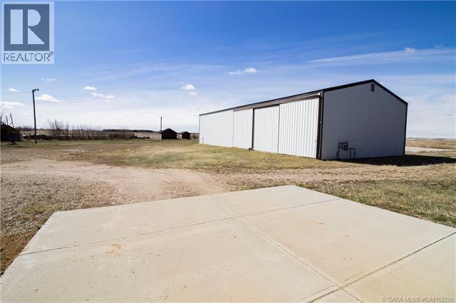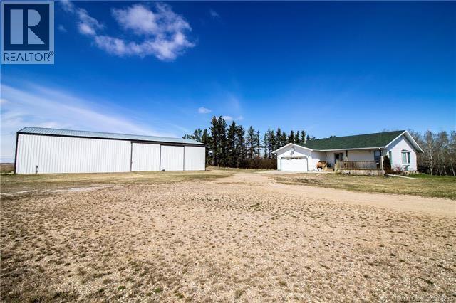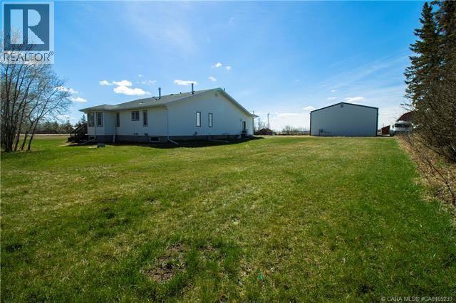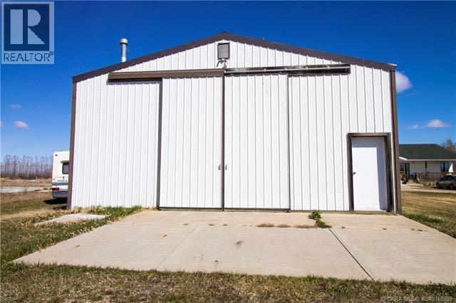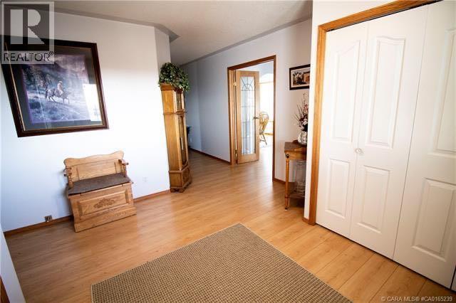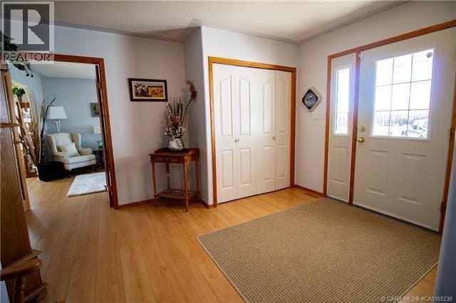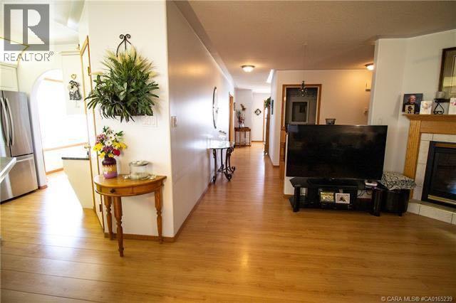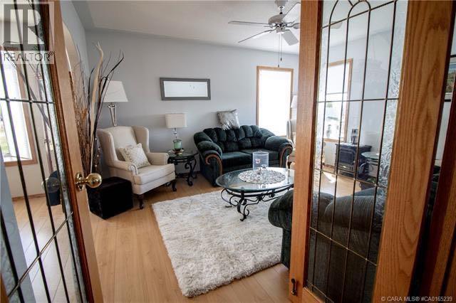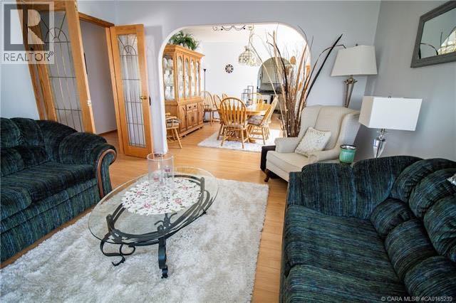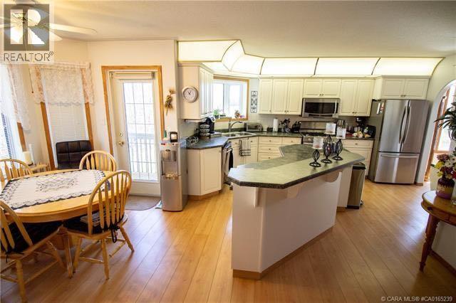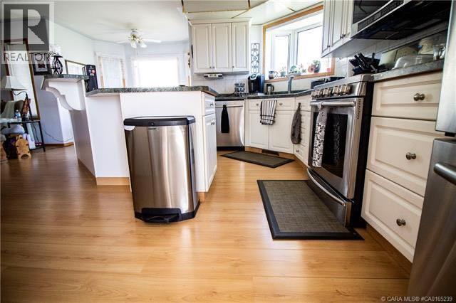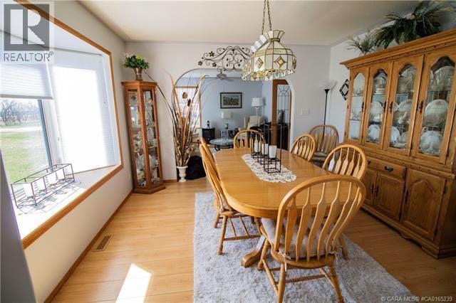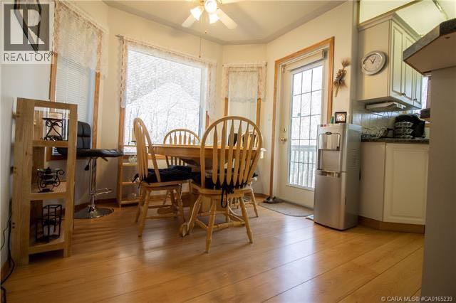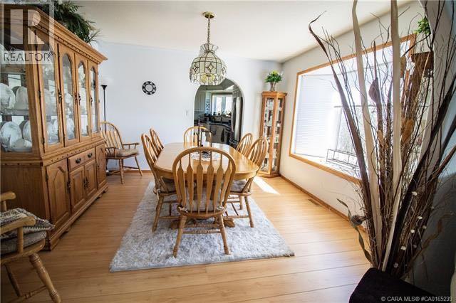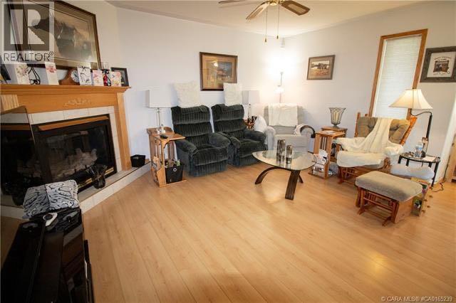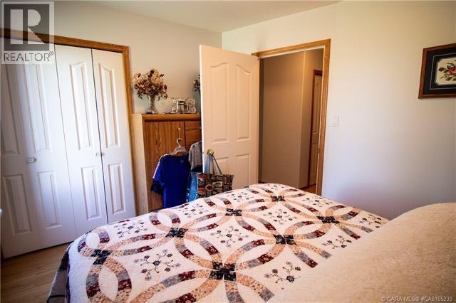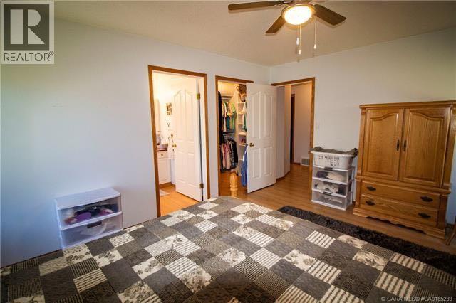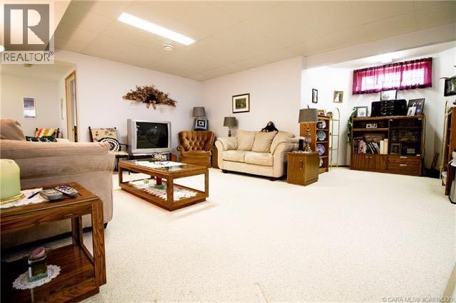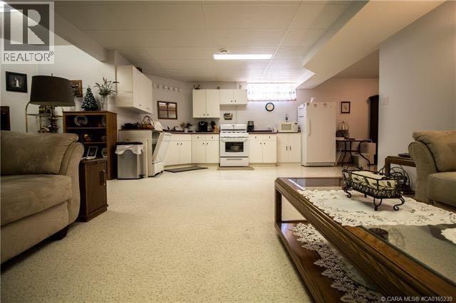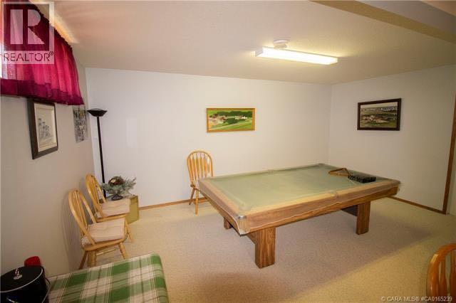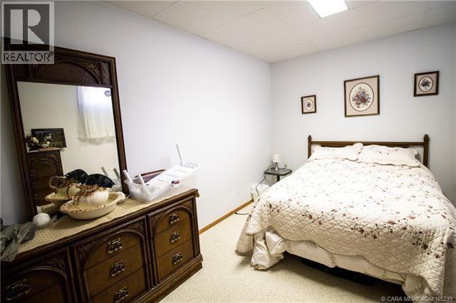3 Bedroom
3 Bathroom
1,980 ft2
Bungalow
Fireplace
None
Forced Air
Acreage
$519,000
Beautiful acreage on the outskirts of Holden! As you enter the laneway of this beautiful acreage(10.97 acres)you're greeted with a charming bungalow, that has been very well maintained. A custom and open inviting floor plan that consists of 2 bedroom's on the main, laundry room, living room with cozy gas fire place, and generous sized kitchen with fantastic cabinetry and updated appliances. Just off the kitchen is a formal dining room with a fantastic sitting room where you'll love all the natural light that illuminates it. Down stair's is bright and open with a great space to entertain or hang out with the family. A bedroom, additional laundry room, and washroom cap off this excellent home. In the winter bring your machinery inside your 30 x 60 shop or turn this awesome space into the man cave you've always wanted. Less then 1km to Holden and on City Water!!! (id:57594)
Property Details
|
MLS® Number
|
A2263989 |
|
Property Type
|
Single Family |
|
Features
|
See Remarks, Other |
|
Plan
|
2420350 |
|
Structure
|
Deck |
Building
|
Bathroom Total
|
3 |
|
Bedrooms Above Ground
|
2 |
|
Bedrooms Below Ground
|
1 |
|
Bedrooms Total
|
3 |
|
Appliances
|
Refrigerator, Dishwasher, Stove, Microwave, Window Coverings |
|
Architectural Style
|
Bungalow |
|
Basement Development
|
Finished |
|
Basement Type
|
Full (finished) |
|
Constructed Date
|
2003 |
|
Construction Style Attachment
|
Detached |
|
Cooling Type
|
None |
|
Exterior Finish
|
Vinyl Siding |
|
Fireplace Present
|
Yes |
|
Fireplace Total
|
2 |
|
Flooring Type
|
Laminate |
|
Foundation Type
|
Poured Concrete |
|
Heating Type
|
Forced Air |
|
Stories Total
|
1 |
|
Size Interior
|
1,980 Ft2 |
|
Total Finished Area
|
1980 Sqft |
|
Type
|
House |
|
Utility Water
|
See Remarks |
Parking
Land
|
Acreage
|
Yes |
|
Fence Type
|
Not Fenced |
|
Size Irregular
|
10.97 |
|
Size Total
|
10.97 Ac|10 - 49 Acres |
|
Size Total Text
|
10.97 Ac|10 - 49 Acres |
|
Zoning Description
|
Cr |
Rooms
| Level |
Type |
Length |
Width |
Dimensions |
|
Lower Level |
Bedroom |
|
|
15.00 Ft x 11.00 Ft |
|
Lower Level |
3pc Bathroom |
|
|
.00 Ft x .00 Ft |
|
Main Level |
Primary Bedroom |
|
|
15.17 Ft x 12.00 Ft |
|
Main Level |
Bedroom |
|
|
9.67 Ft x 10.25 Ft |
|
Main Level |
4pc Bathroom |
|
|
.00 Ft x .00 Ft |
|
Main Level |
4pc Bathroom |
|
|
.00 Ft x .00 Ft |
https://www.realtor.ca/real-estate/28981026/49210-b-range-road-162-holden

