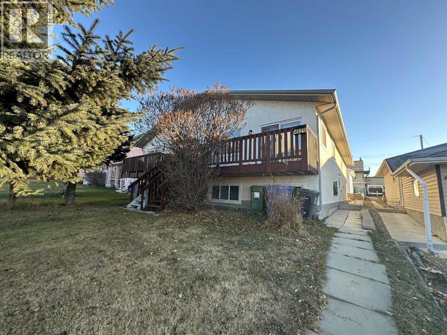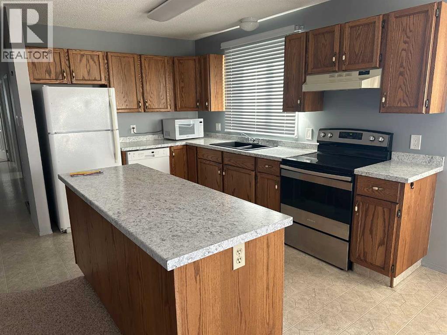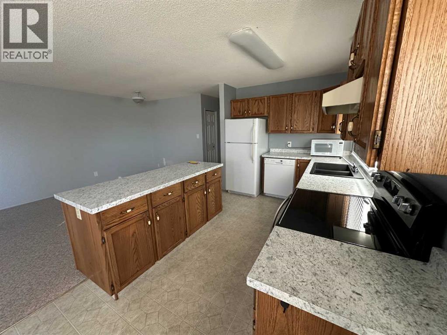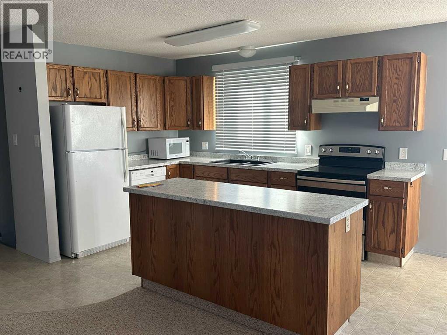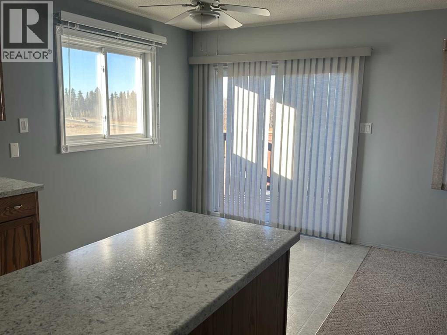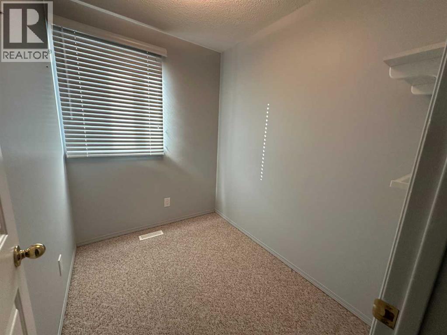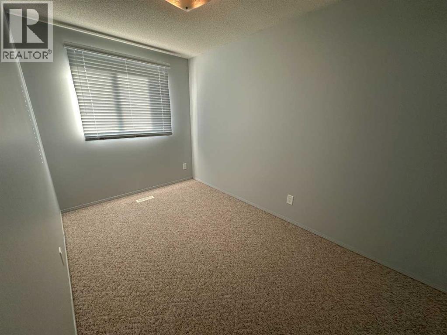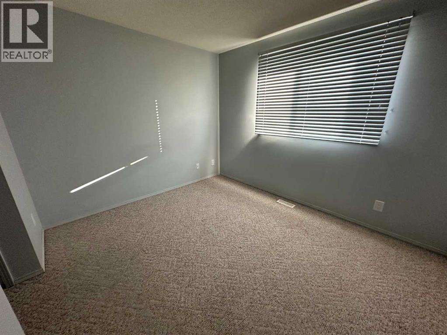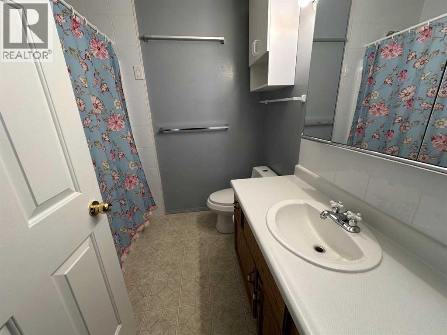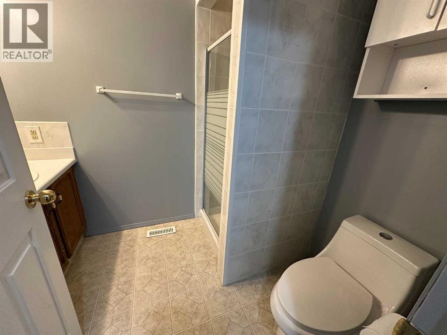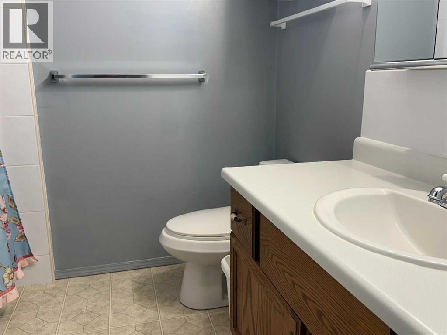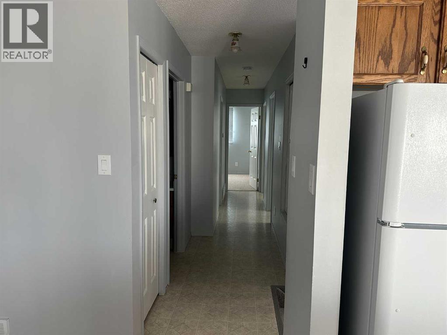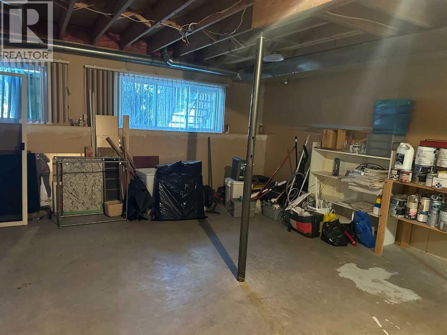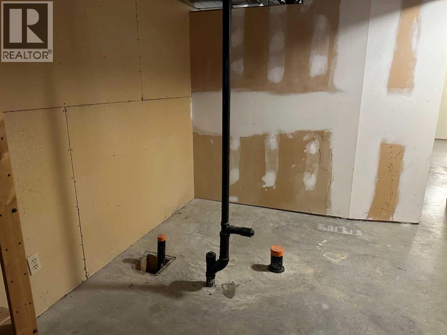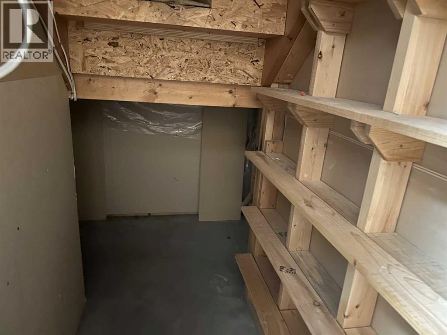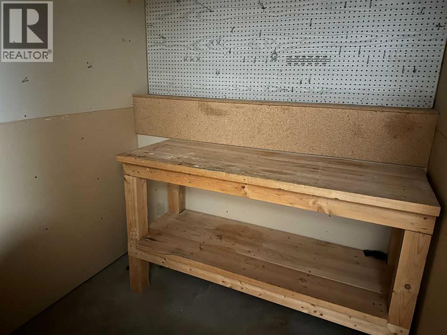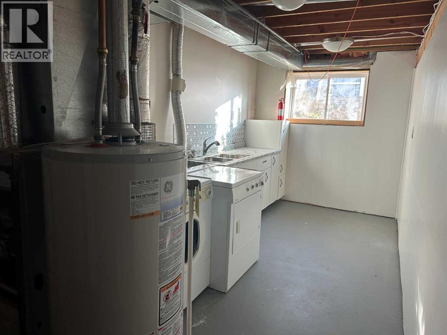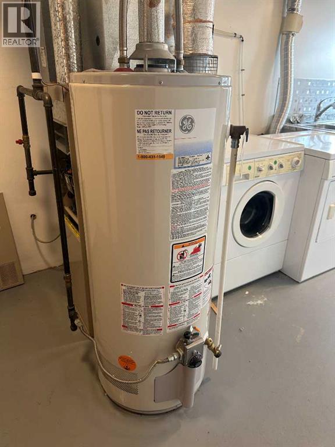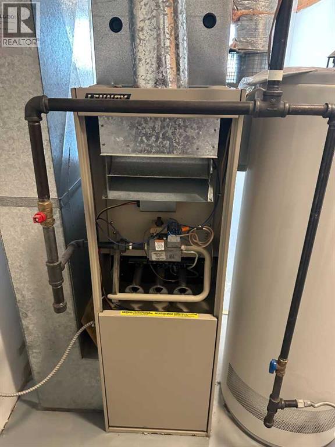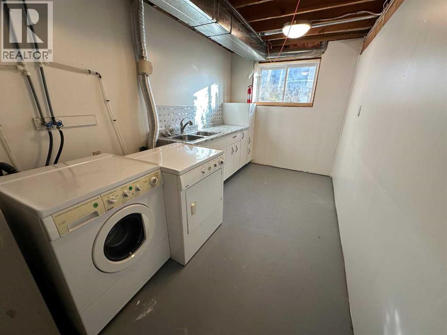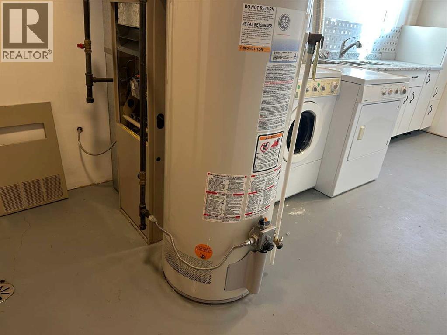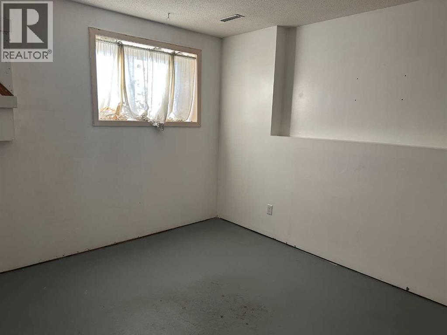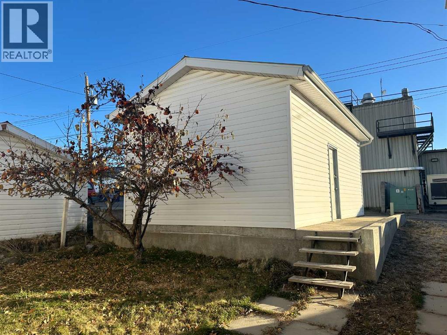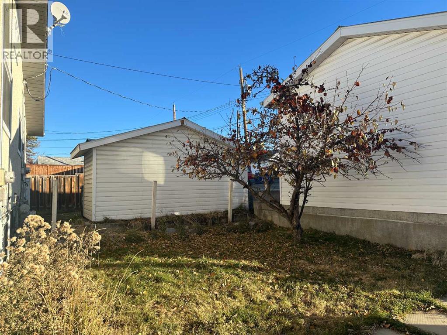4921 53 Street Rocky Mountain House, Alberta T4T 1E5
$295,000
If you are searching for a great investment property then this may be your answer..... or simply a great bungalow style 1/2 duplex with single garage close to the downtown area. This home has a good sized living room with open concept kitchen and dinette with access to your west facing deck. You will find a good sized primary bedroom with a 3 piece ensuite and his and hers closets as well as an additional bedroom and a smaller room that can be used as a nursery or office plus a 4 piece bath. The basement is ready for your to continue development. Currently it houses a large open area good for a family room, a partially finished bedroom, rough in for an additional bathroom and a large storage/furnace/laundry room. Couple this with a single garage and location and you have the perfect combination. This unit can also be purchased with the attached duplex which has 2 units. (id:57594)
Property Details
| MLS® Number | A2271743 |
| Property Type | Single Family |
| Amenities Near By | Shopping |
| Features | Back Lane |
| Parking Space Total | 1 |
| Plan | 101aj |
| Structure | Deck |
Building
| Bathroom Total | 2 |
| Bedrooms Above Ground | 2 |
| Bedrooms Below Ground | 1 |
| Bedrooms Total | 3 |
| Appliances | Refrigerator, Dishwasher, Stove, Hood Fan, Washer & Dryer |
| Architectural Style | Bungalow |
| Basement Development | Partially Finished |
| Basement Type | Full (partially Finished) |
| Constructed Date | 1999 |
| Construction Style Attachment | Semi-detached |
| Cooling Type | None |
| Exterior Finish | Stucco |
| Flooring Type | Carpeted, Laminate |
| Foundation Type | Poured Concrete |
| Heating Type | Forced Air |
| Stories Total | 1 |
| Size Interior | 994 Ft2 |
| Total Finished Area | 994 Sqft |
| Type | Duplex |
Parking
| Detached Garage | 1 |
Land
| Acreage | No |
| Fence Type | Not Fenced |
| Land Amenities | Shopping |
| Landscape Features | Landscaped, Lawn |
| Size Depth | 37.27 M |
| Size Frontage | 7.69 M |
| Size Irregular | 26.63 |
| Size Total | 26.63 M2|0-4,050 Sqft |
| Size Total Text | 26.63 M2|0-4,050 Sqft |
| Zoning Description | Rm |
Rooms
| Level | Type | Length | Width | Dimensions |
|---|---|---|---|---|
| Basement | Laundry Room | 19.58 Ft x 7.42 Ft | ||
| Lower Level | Bedroom | 10.75 Ft x 11.25 Ft | ||
| Main Level | Living Room | 21.00 Ft x 10.83 Ft | ||
| Main Level | Kitchen | 11.58 Ft x 8.25 Ft | ||
| Main Level | Other | 8.92 Ft x 8.25 Ft | ||
| Main Level | 4pc Bathroom | .00 Ft x .00 Ft | ||
| Main Level | Other | 6.00 Ft x 7.50 Ft | ||
| Main Level | Bedroom | 12.67 Ft x 7.50 Ft | ||
| Main Level | Primary Bedroom | 9.83 Ft x 11.25 Ft | ||
| Main Level | 3pc Bathroom | .00 Ft x .00 Ft |
https://www.realtor.ca/real-estate/29120500/4921-53-street-rocky-mountain-house

