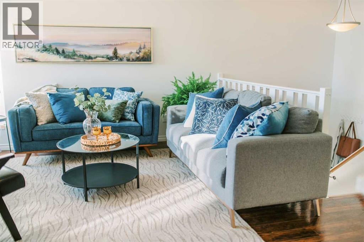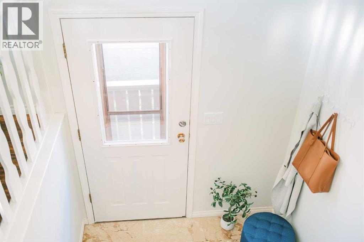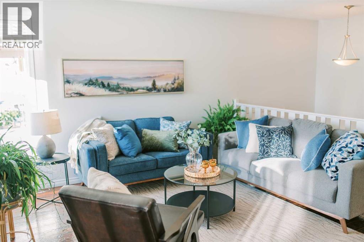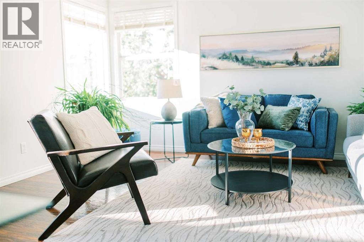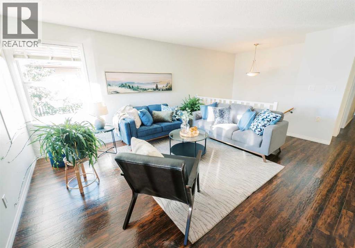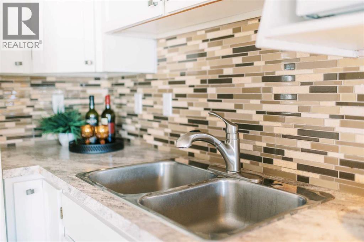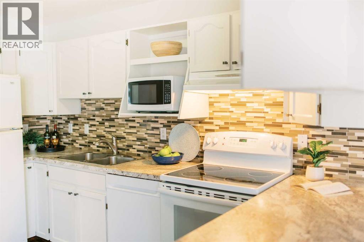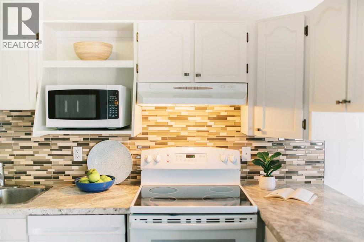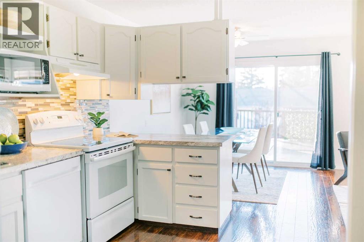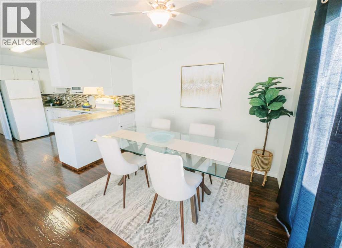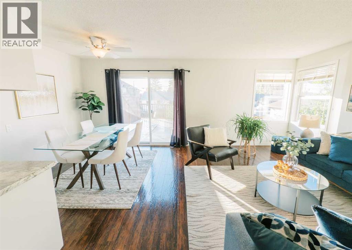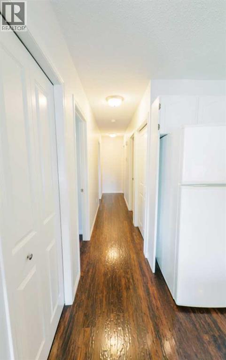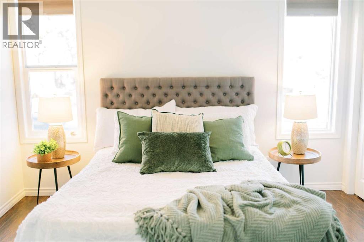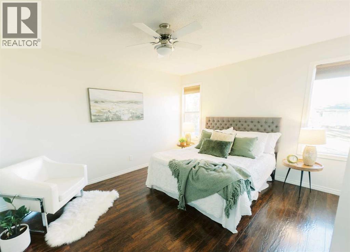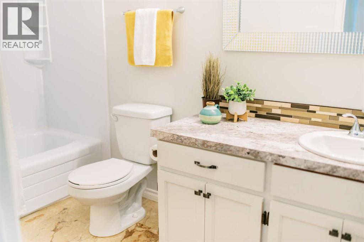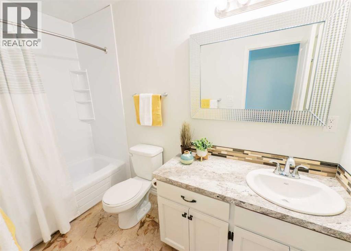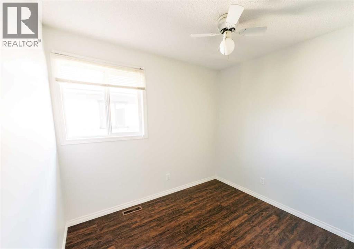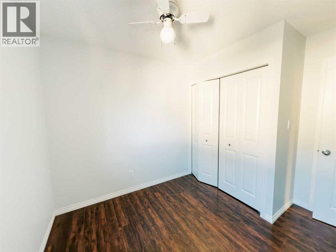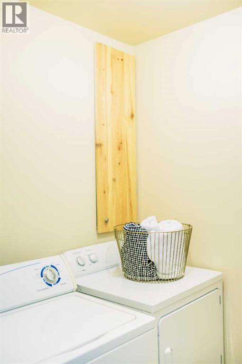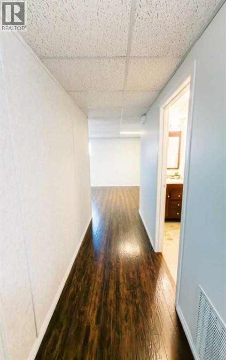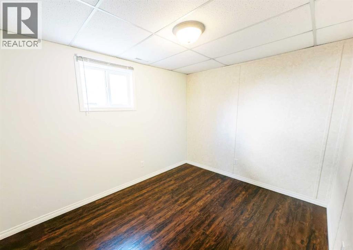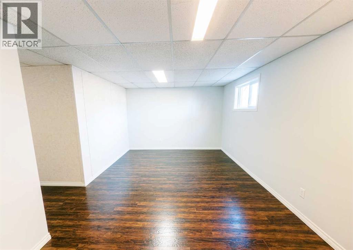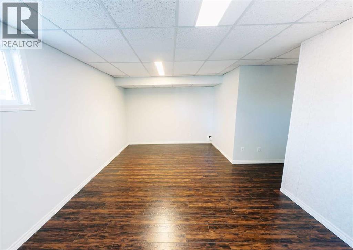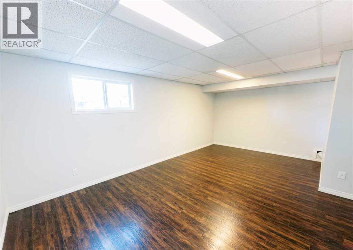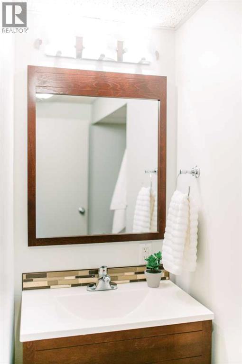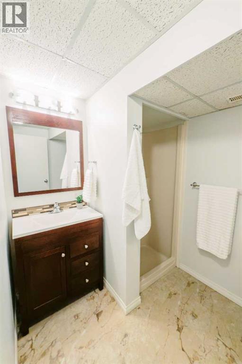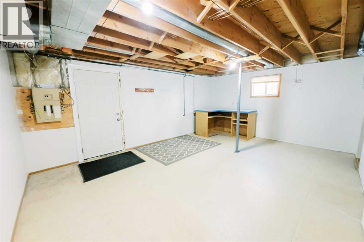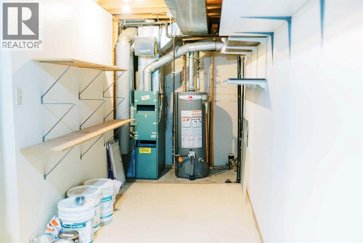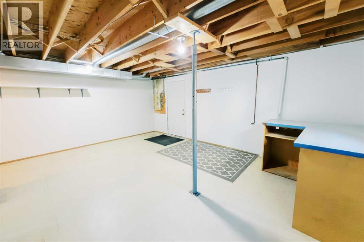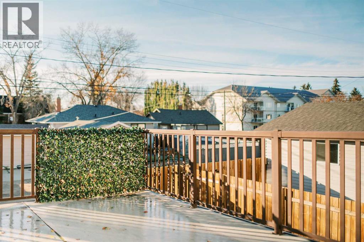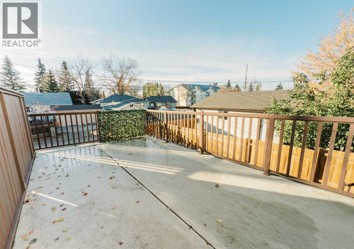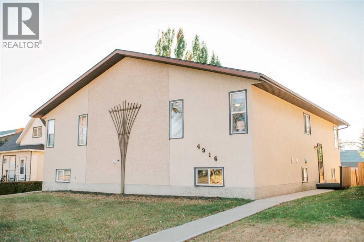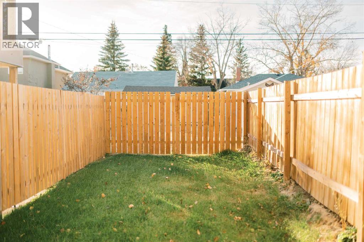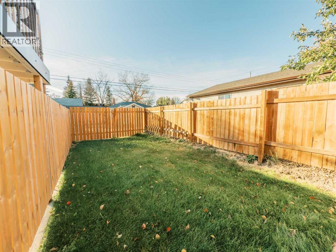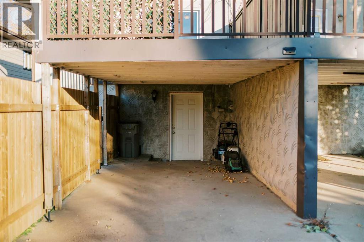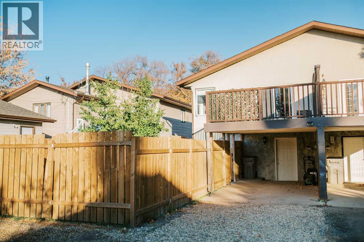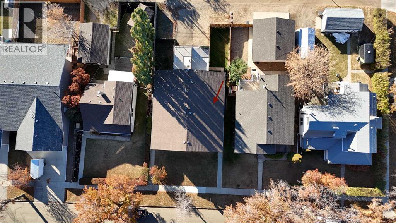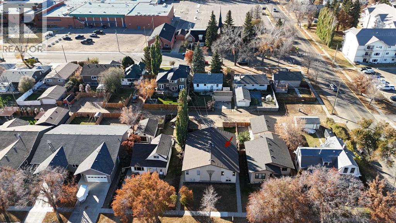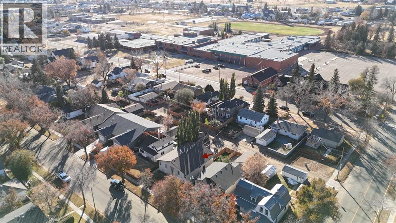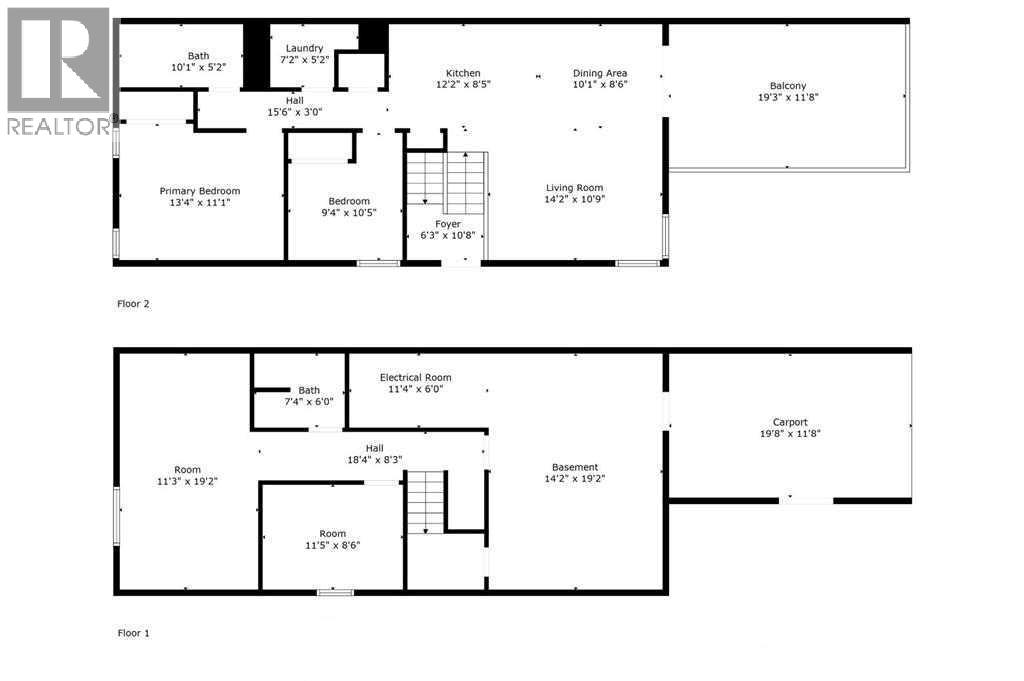3 Bedroom
2 Bathroom
912 ft2
Bi-Level
None
Forced Air
$229,900
Welcome to 53rd Street—one of Stettler’s most desirable streets, known for its tree-lined beauty and prime location just steps from the schools. This well-kept duplex offers the perfect blend of comfort, convenience, and charm in a setting that’s walkable to downtown, parks, and amenities.Inside, the home has been substantially updated over the years, featuring fresh paint throughout (2024), updated flooring, and modernized bathrooms. The kitchen cabinets were freshly painted in 2024, adding a bright, refreshed feel, while newer windows, doors, and a recently replaced patio door (2024) enhance both style and efficiency.The thoughtful layout includes three bedrooms, two inviting living spaces, main floor laundry, and room for a generous dining table—perfect for everyday living or entertaining. The walkout basement provides extra versatility for a family room, hobby space, or home office.Outside, you’ll appreciate the new fence and lush sod (2024), along with a convenient parking pad for off-street parking. All appliances are included, and the home is clean, comfortable, and ready for a quick possession.Great opportunity, this affordable move in ready home is perfect for many-first time buyers, young families, downsizers, and investors alike. (id:57594)
Property Details
|
MLS® Number
|
A2256290 |
|
Property Type
|
Single Family |
|
Community Name
|
Downtown West |
|
Amenities Near By
|
Playground, Recreation Nearby, Schools, Shopping |
|
Features
|
Back Lane, Pvc Window |
|
Parking Space Total
|
4 |
|
Plan
|
2522321 |
|
Structure
|
Deck |
Building
|
Bathroom Total
|
2 |
|
Bedrooms Above Ground
|
2 |
|
Bedrooms Below Ground
|
1 |
|
Bedrooms Total
|
3 |
|
Appliances
|
Refrigerator, Dishwasher, Stove, Microwave, Washer & Dryer |
|
Architectural Style
|
Bi-level |
|
Basement Development
|
Finished |
|
Basement Type
|
Full (finished) |
|
Constructed Date
|
1986 |
|
Construction Material
|
Wood Frame |
|
Construction Style Attachment
|
Semi-detached |
|
Cooling Type
|
None |
|
Exterior Finish
|
Stucco |
|
Flooring Type
|
Laminate, Vinyl |
|
Foundation Type
|
Wood |
|
Heating Fuel
|
Natural Gas |
|
Heating Type
|
Forced Air |
|
Size Interior
|
912 Ft2 |
|
Total Finished Area
|
912 Sqft |
|
Type
|
Duplex |
Parking
Land
|
Acreage
|
No |
|
Fence Type
|
Fence |
|
Land Amenities
|
Playground, Recreation Nearby, Schools, Shopping |
|
Size Depth
|
36.57 M |
|
Size Frontage
|
7.62 M |
|
Size Irregular
|
3000.00 |
|
Size Total
|
3000 Sqft|0-4,050 Sqft |
|
Size Total Text
|
3000 Sqft|0-4,050 Sqft |
|
Zoning Description
|
R2 |
Rooms
| Level |
Type |
Length |
Width |
Dimensions |
|
Basement |
3pc Bathroom |
|
|
7.33 Ft x 6.00 Ft |
|
Basement |
Bedroom |
|
|
11.42 Ft x 8.50 Ft |
|
Basement |
Furnace |
|
|
11.33 Ft x 6.00 Ft |
|
Basement |
Recreational, Games Room |
|
|
11.25 Ft x 19.17 Ft |
|
Basement |
Other |
|
|
14.17 Ft x 19.17 Ft |
|
Main Level |
Living Room |
|
|
14.17 Ft x 10.75 Ft |
|
Main Level |
Kitchen |
|
|
12.17 Ft x 8.42 Ft |
|
Main Level |
Dining Room |
|
|
10.08 Ft x 8.50 Ft |
|
Main Level |
Bedroom |
|
|
9.33 Ft x 10.42 Ft |
|
Main Level |
Primary Bedroom |
|
|
13.33 Ft x 11.08 Ft |
|
Main Level |
4pc Bathroom |
|
|
10.08 Ft x 5.17 Ft |
|
Main Level |
Laundry Room |
|
|
7.17 Ft x 5.17 Ft |
|
Main Level |
Hall |
|
|
15.50 Ft x 3.00 Ft |
https://www.realtor.ca/real-estate/28998761/4916a-53-street-stettler-downtown-west

