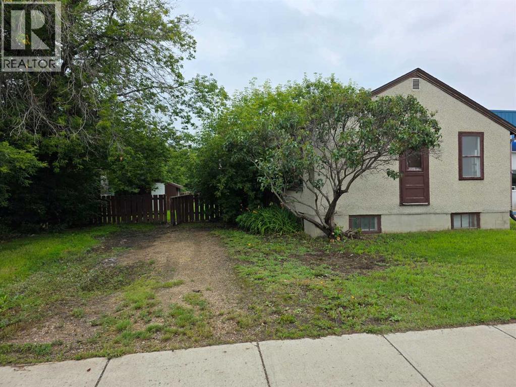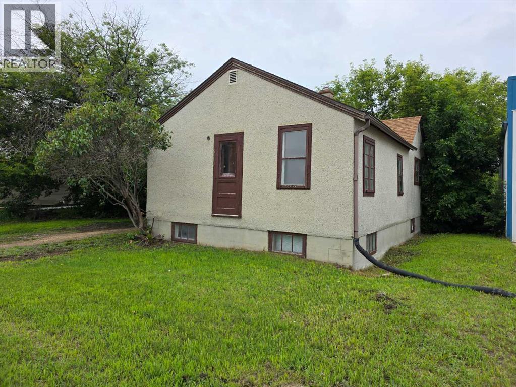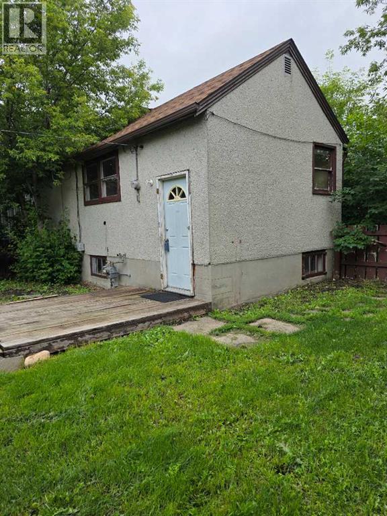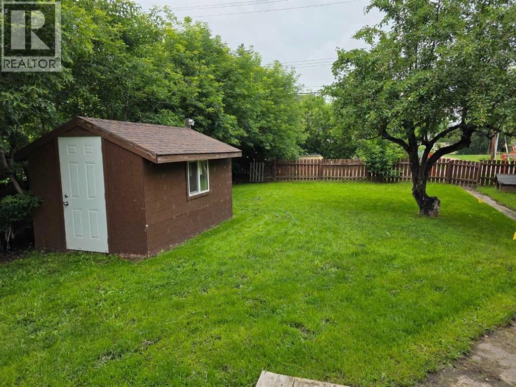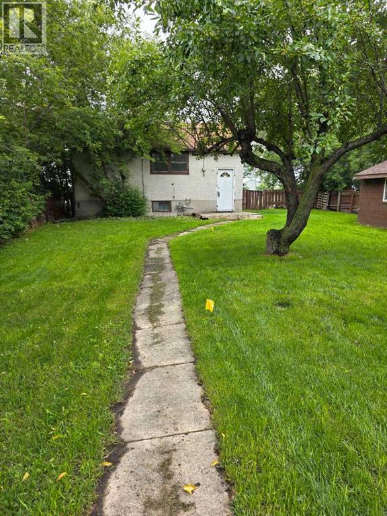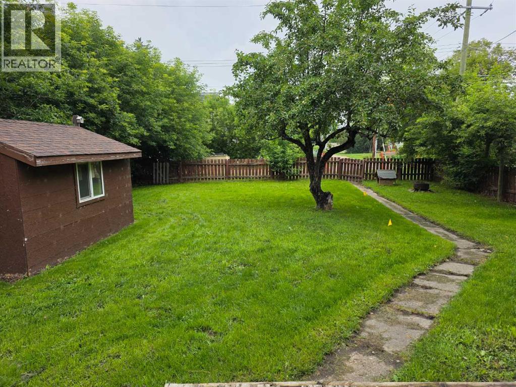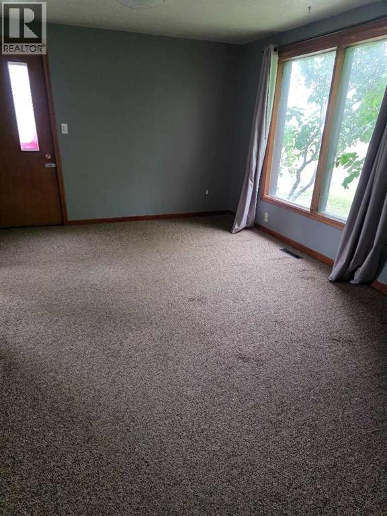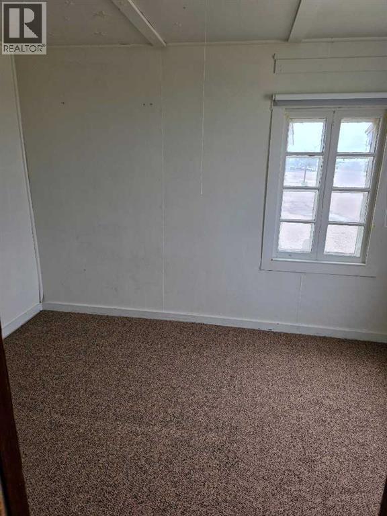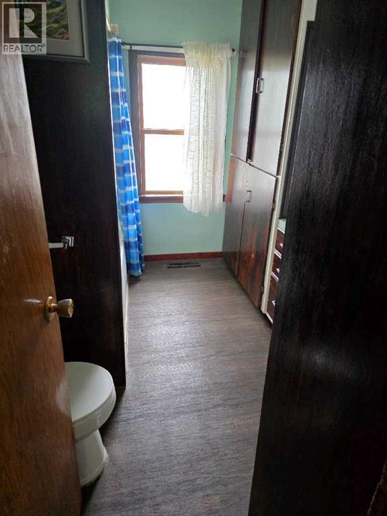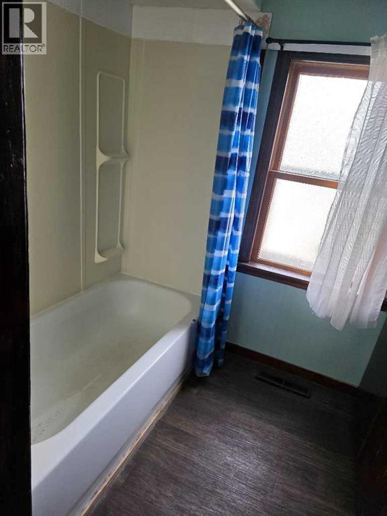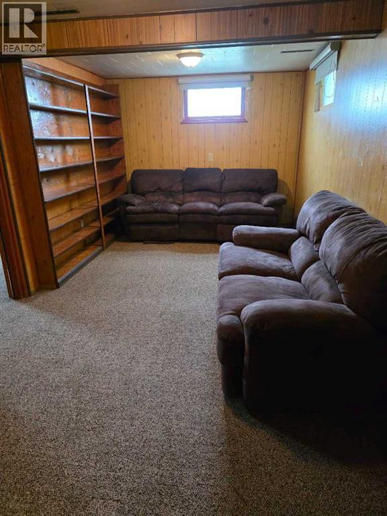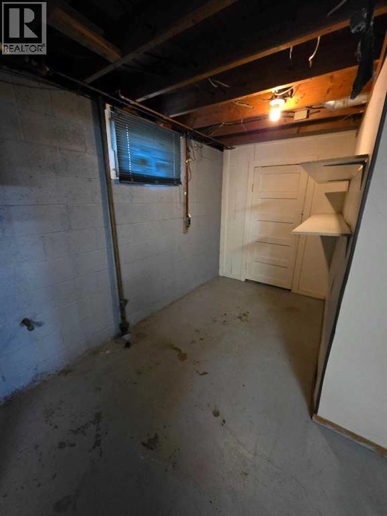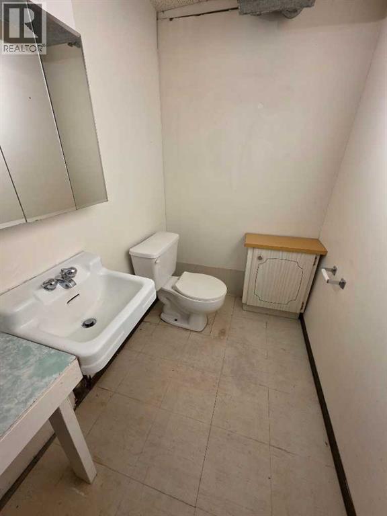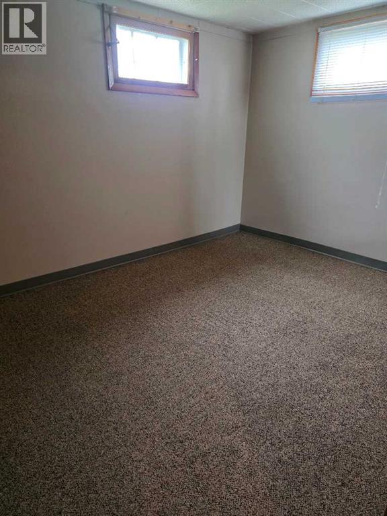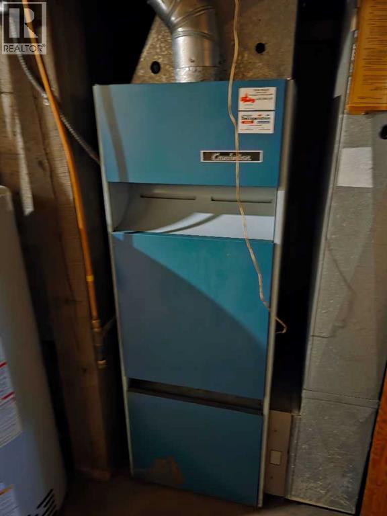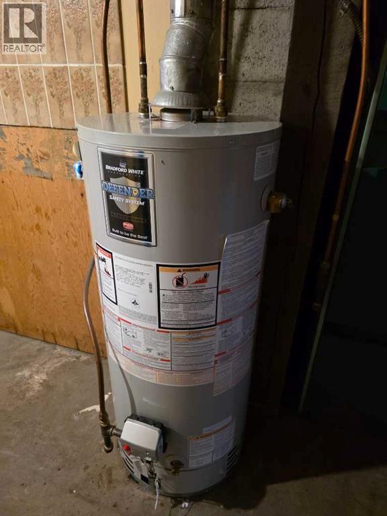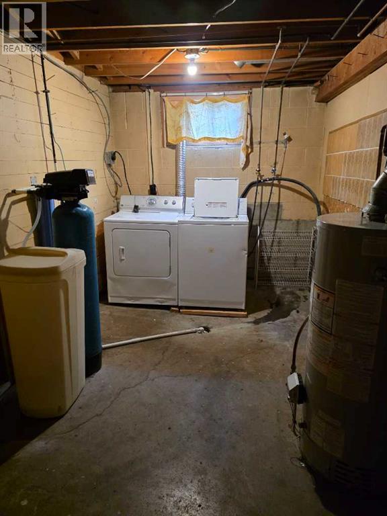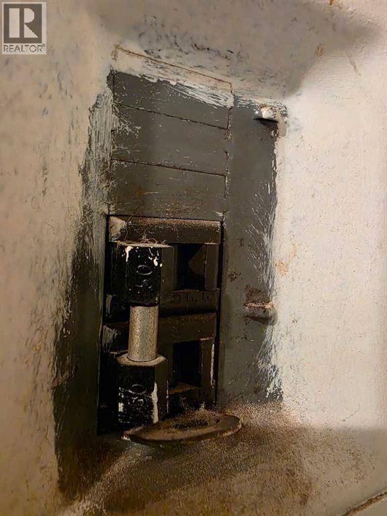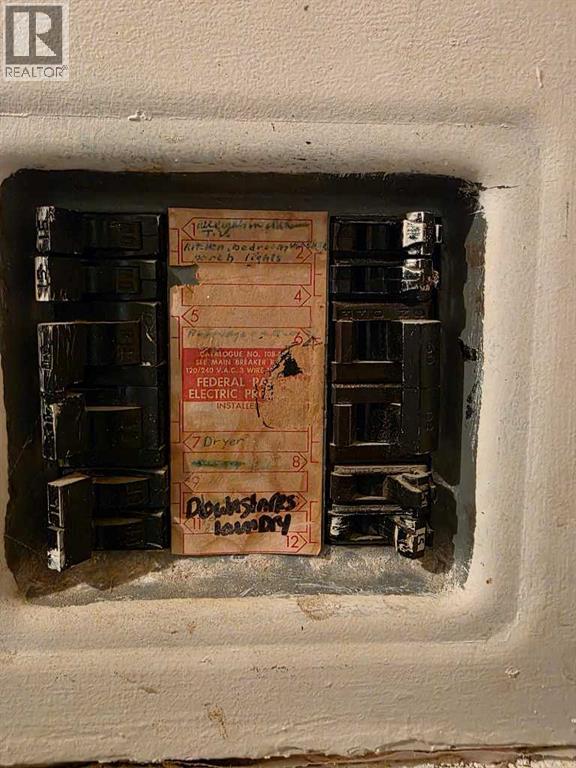3 Bedroom
2 Bathroom
850 ft2
Bungalow
None
Forced Air
Landscaped
$215,000
This Great little home is ready for the fixer upper or the buyer ready to rent it out until the time comes to make it the perfect spot for a new commercial building. The location doesn't get any better for drive by traffic for a business! The house was rented out to a tenant so the house is very livable the way it is and with a little TLC it can be a great place for years to come. With the C3 zoning there is a variety of businesses that can operate from this location. Also with the deep lot size there could be a Commercial Building constructed with front &/or rear parking depending on the needs of the business. (id:57594)
Property Details
|
MLS® Number
|
A2242251 |
|
Property Type
|
Single Family |
|
Community Name
|
Downtown Lacombe |
|
Amenities Near By
|
Airport, Golf Course, Playground, Recreation Nearby, Schools, Shopping, Water Nearby |
|
Community Features
|
Golf Course Development, Lake Privileges, Fishing |
|
Features
|
Back Lane |
|
Parking Space Total
|
2 |
|
Plan
|
Rn 1b |
|
Structure
|
None |
Building
|
Bathroom Total
|
2 |
|
Bedrooms Above Ground
|
2 |
|
Bedrooms Below Ground
|
1 |
|
Bedrooms Total
|
3 |
|
Appliances
|
Refrigerator, Dishwasher, Stove |
|
Architectural Style
|
Bungalow |
|
Basement Development
|
Finished |
|
Basement Type
|
Full (finished) |
|
Constructed Date
|
1921 |
|
Construction Material
|
Wood Frame |
|
Construction Style Attachment
|
Detached |
|
Cooling Type
|
None |
|
Flooring Type
|
Carpeted, Laminate, Linoleum |
|
Foundation Type
|
Block |
|
Half Bath Total
|
1 |
|
Heating Fuel
|
Natural Gas |
|
Heating Type
|
Forced Air |
|
Stories Total
|
1 |
|
Size Interior
|
850 Ft2 |
|
Total Finished Area
|
850 Sqft |
|
Type
|
House |
Parking
Land
|
Acreage
|
No |
|
Fence Type
|
Fence |
|
Land Amenities
|
Airport, Golf Course, Playground, Recreation Nearby, Schools, Shopping, Water Nearby |
|
Landscape Features
|
Landscaped |
|
Size Depth
|
39.62 M |
|
Size Frontage
|
15.85 M |
|
Size Irregular
|
6600.00 |
|
Size Total
|
6600 Sqft|4,051 - 7,250 Sqft |
|
Size Total Text
|
6600 Sqft|4,051 - 7,250 Sqft |
|
Zoning Description
|
C3 |
Rooms
| Level |
Type |
Length |
Width |
Dimensions |
|
Basement |
2pc Bathroom |
|
|
6.00 Ft x 6.00 Ft |
|
Basement |
Bedroom |
|
|
10.00 Ft x 10.00 Ft |
|
Basement |
Family Room |
|
|
16.00 Ft x 9.00 Ft |
|
Main Level |
Bedroom |
|
|
10.00 Ft x 12.00 Ft |
|
Main Level |
Bedroom |
|
|
10.00 Ft x 9.00 Ft |
|
Main Level |
4pc Bathroom |
|
|
8.00 Ft x 6.00 Ft |
|
Main Level |
Living Room |
|
|
12.00 Ft x 16.00 Ft |
|
Main Level |
Kitchen |
|
|
12.00 Ft x 8.00 Ft |
https://www.realtor.ca/real-estate/28640369/4910-hwy-2a-lacombe-downtown-lacombe

