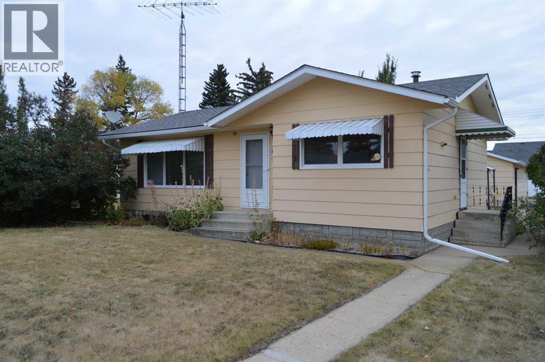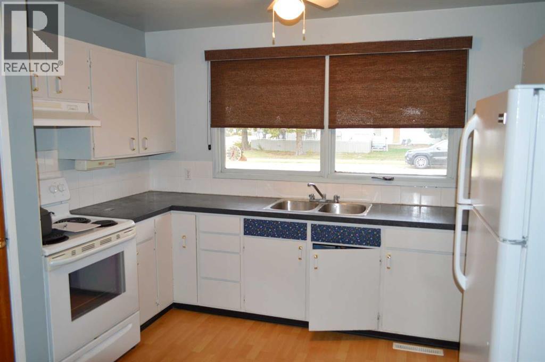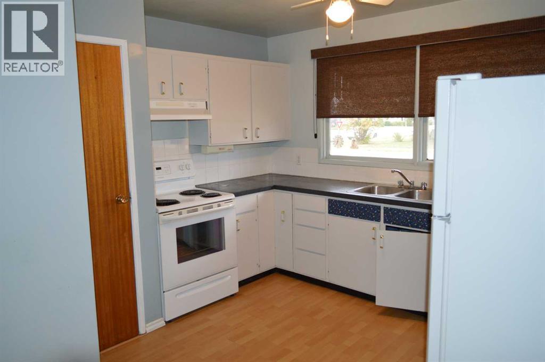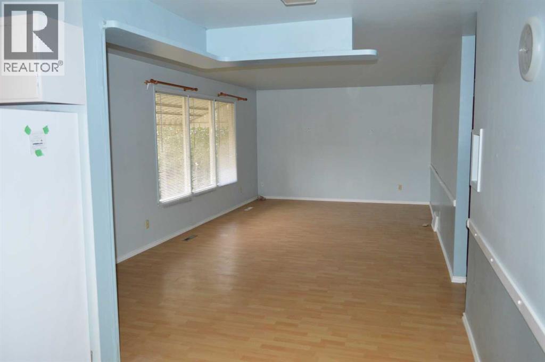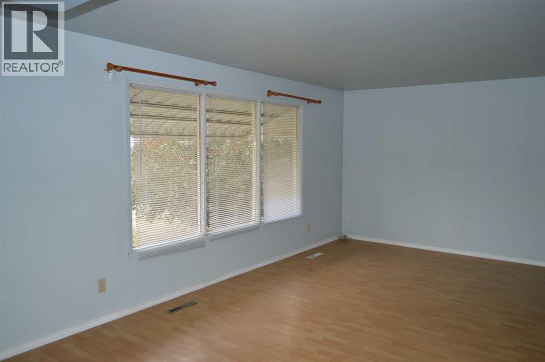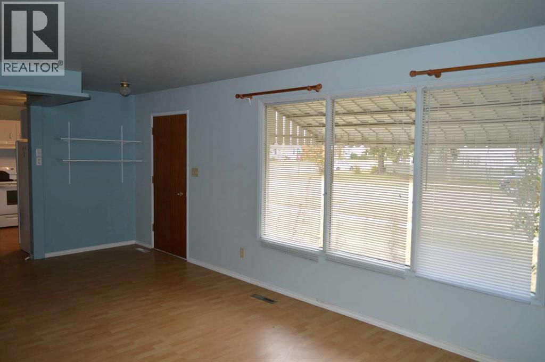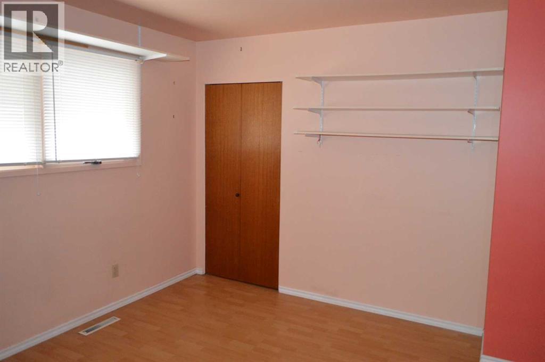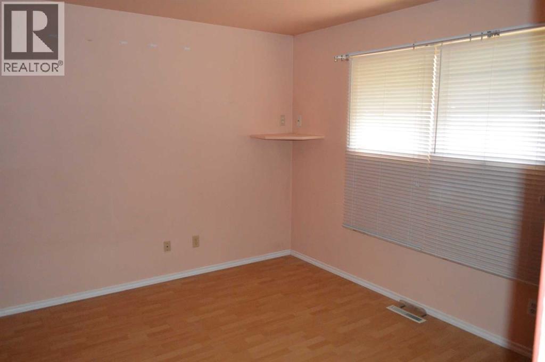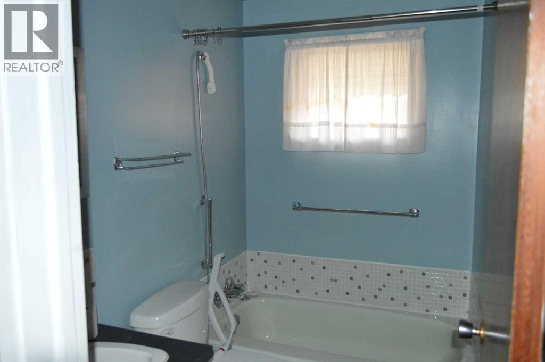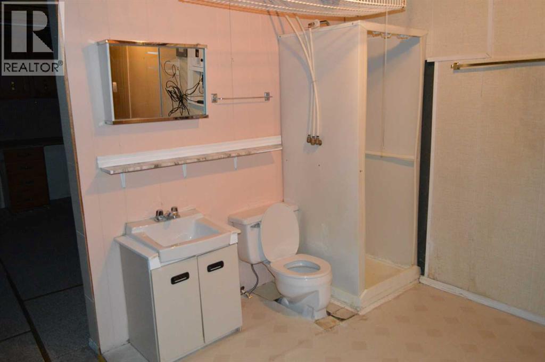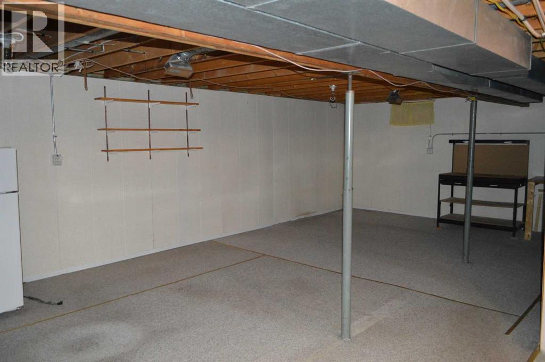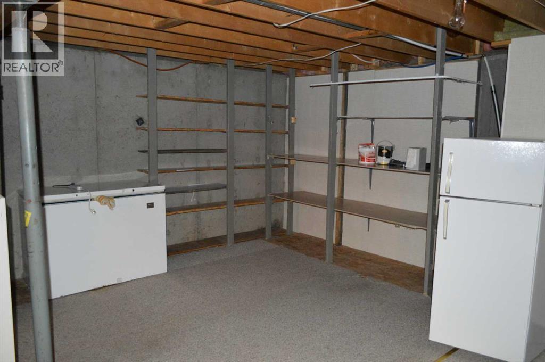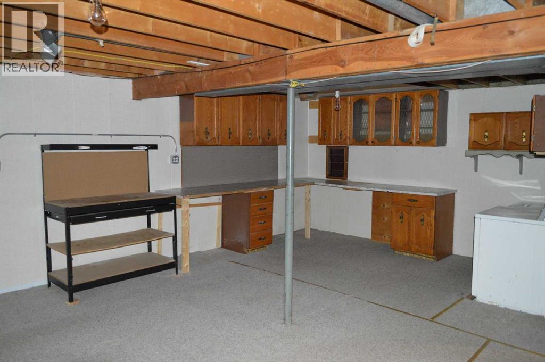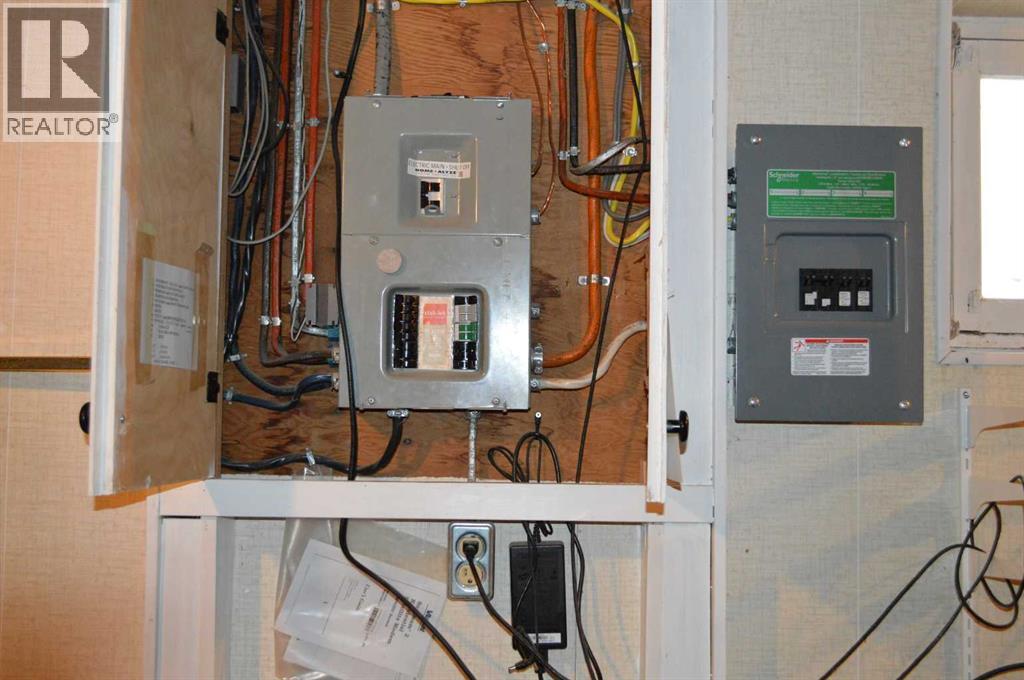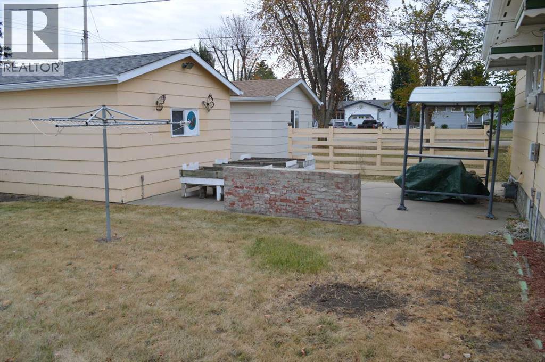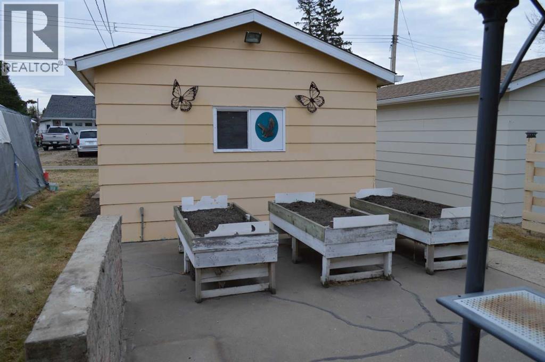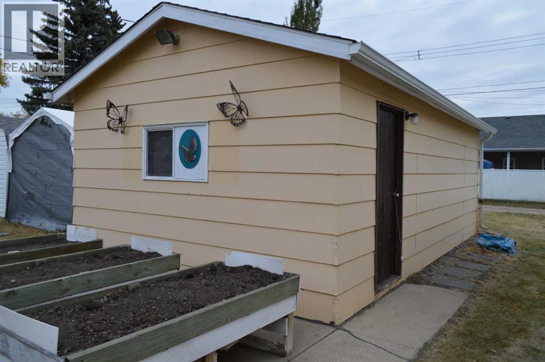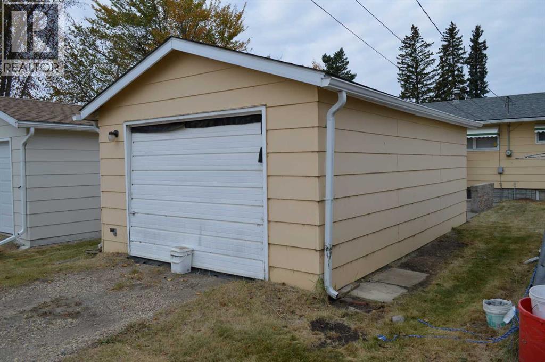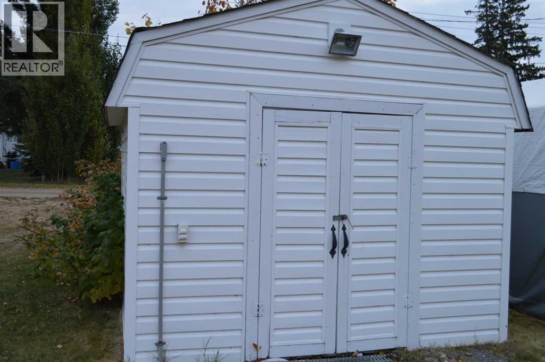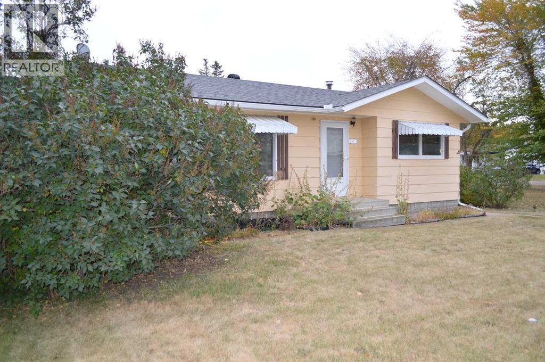2 Bedroom
2 Bathroom
899 ft2
Bungalow
None
Forced Air
Lawn
$145,000
Very clean, cozy 2 bedroom, 2 bath home centrally located. This bungalow is perfect for your small family & ready for quick possession. Features include open plan kitchen /dining /living area, outdoor patio, single garage & shed. Just a few minutes walk to school & walking trails. Lower level is open and ready for you to develop the way you like. (id:57594)
Property Details
|
MLS® Number
|
A2262493 |
|
Property Type
|
Single Family |
|
Amenities Near By
|
Park, Playground, Schools, Shopping |
|
Features
|
See Remarks, Back Lane, Level |
|
Parking Space Total
|
1 |
|
Plan
|
2661ny |
Building
|
Bathroom Total
|
2 |
|
Bedrooms Above Ground
|
2 |
|
Bedrooms Total
|
2 |
|
Appliances
|
Washer, Refrigerator, Range - Electric, Dryer |
|
Architectural Style
|
Bungalow |
|
Basement Type
|
See Remarks |
|
Constructed Date
|
1972 |
|
Construction Material
|
Wood Frame |
|
Construction Style Attachment
|
Detached |
|
Cooling Type
|
None |
|
Exterior Finish
|
Wood Siding |
|
Flooring Type
|
Carpeted, Laminate |
|
Foundation Type
|
Poured Concrete |
|
Heating Fuel
|
Natural Gas |
|
Heating Type
|
Forced Air |
|
Stories Total
|
1 |
|
Size Interior
|
899 Ft2 |
|
Total Finished Area
|
899 Sqft |
|
Type
|
House |
Parking
Land
|
Acreage
|
No |
|
Fence Type
|
Not Fenced |
|
Land Amenities
|
Park, Playground, Schools, Shopping |
|
Landscape Features
|
Lawn |
|
Size Depth
|
36.57 M |
|
Size Frontage
|
15.24 M |
|
Size Irregular
|
6000.00 |
|
Size Total
|
6000 Sqft|4,051 - 7,250 Sqft |
|
Size Total Text
|
6000 Sqft|4,051 - 7,250 Sqft |
|
Zoning Description
|
R1 |
Rooms
| Level |
Type |
Length |
Width |
Dimensions |
|
Lower Level |
3pc Bathroom |
|
|
.00 M x .00 M |
|
Main Level |
Other |
|
|
1.90 M x 1.90 M |
|
Main Level |
Living Room/dining Room |
|
|
3.73 M x 5.64 M |
|
Main Level |
Other |
|
|
1.23 M x 1.67 M |
|
Main Level |
Kitchen |
|
|
3.52 M x 4.34 M |
|
Main Level |
Primary Bedroom |
|
|
3.80 M x 3.28 M |
|
Main Level |
Bedroom |
|
|
3.60 M x 3.28 M |
|
Main Level |
4pc Bathroom |
|
|
.00 M x .00 M |
https://www.realtor.ca/real-estate/29019044/4905-56-street-killam

