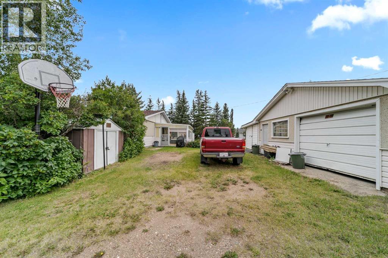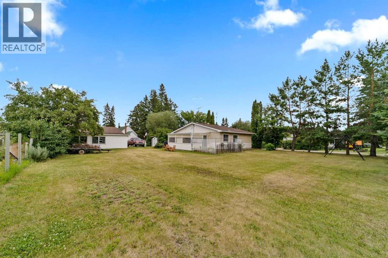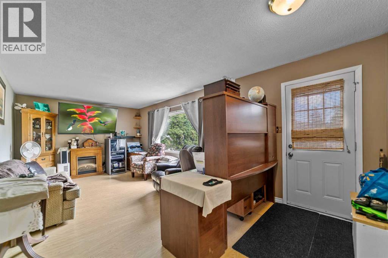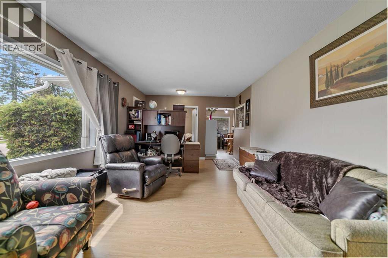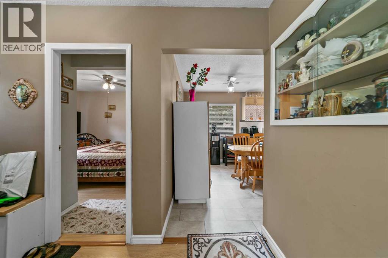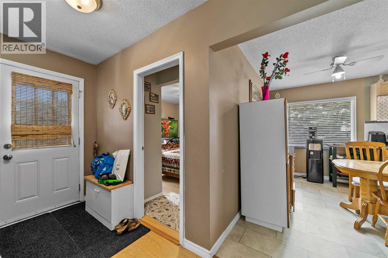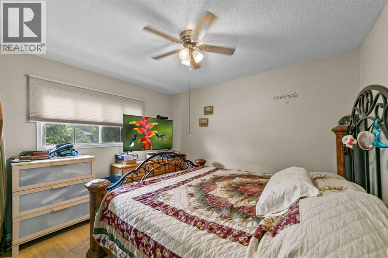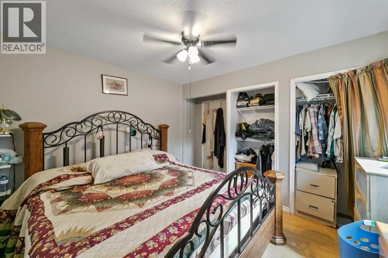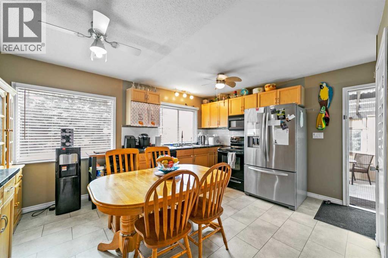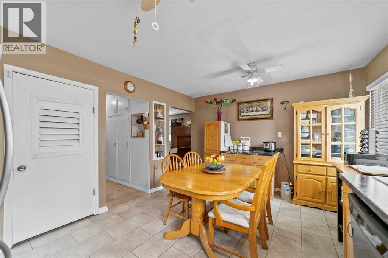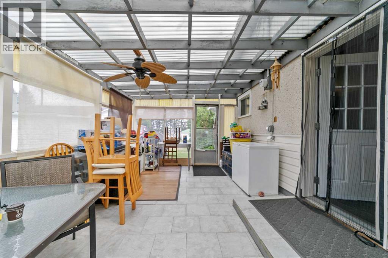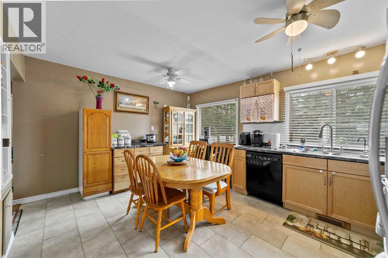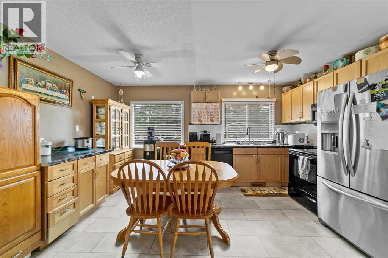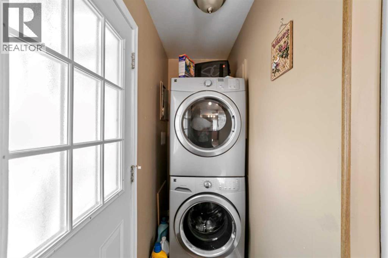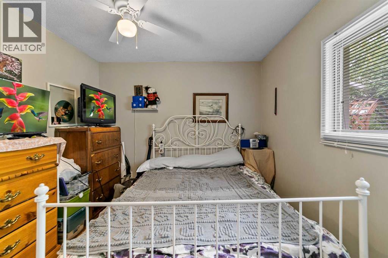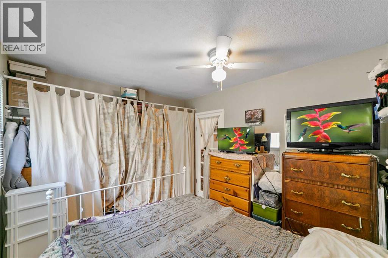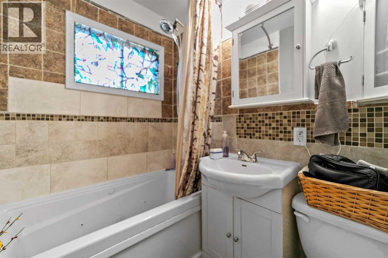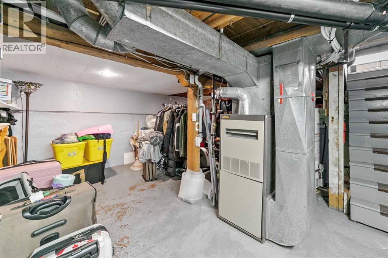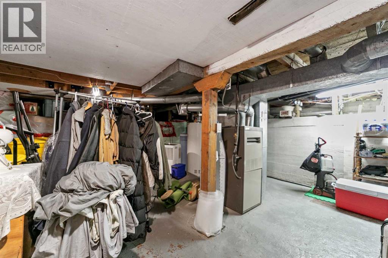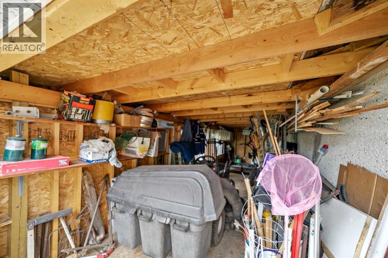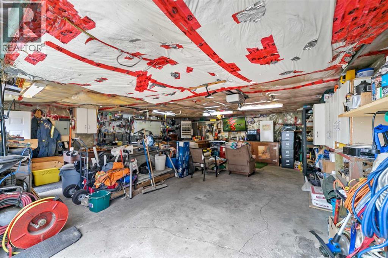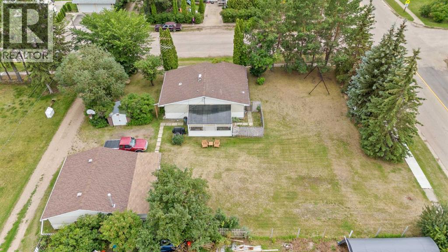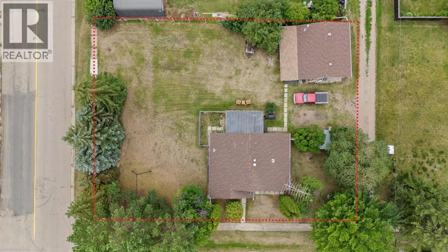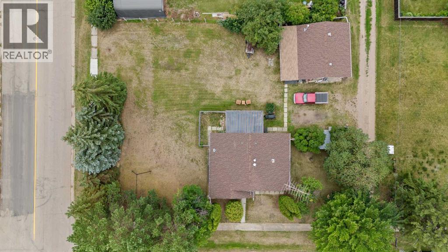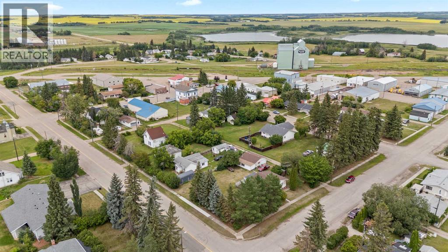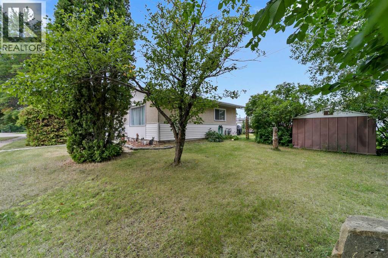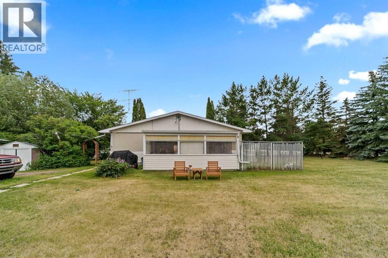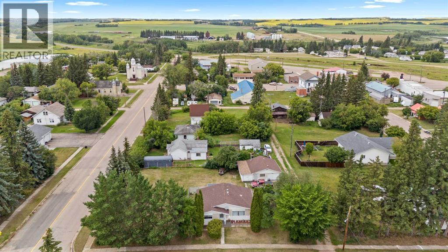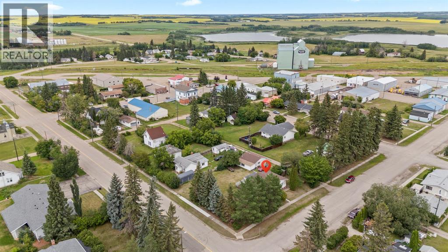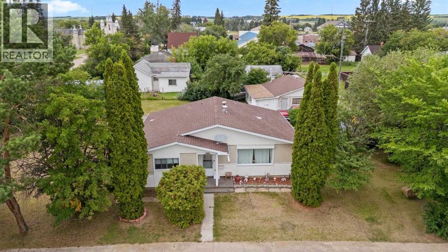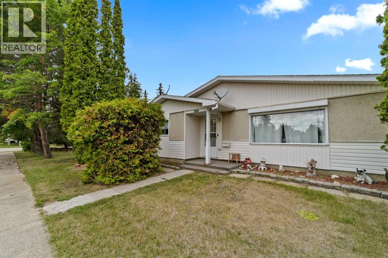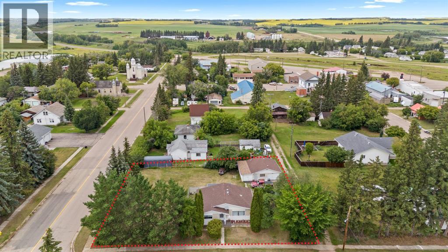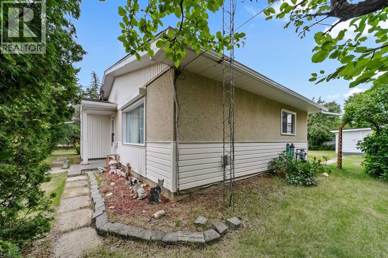2 Bedroom
1 Bathroom
898 ft2
Bungalow
None
Forced Air
Fruit Trees
$135,500
Welcome to this charming bungalow nestled on a spacious double lot in the quiet Village of Innisfree! This well-maintained home features a comfortable layout, with two bedrooms on the main floor, a main floor laundry, and a 4-piece bathroom complete with a relaxing jetted tub. The kitchen opens into a bright sunroom, perfect for enjoying morning coffee or taking in the view of your generous yard. You’ll appreciate the numerous updates, including newer shingles, updated plumbing and electrical, a central vacuum system, and a hot water tank replaced in 2015. The basement is ideal for storage or ready to be transformed into your dream recreation space. Outside, the heated double detached garage features an attached large storage area, providing ample space for all your tools, toys, or hobbies. Located in a friendly village with essential amenities like a grocery store, school, and post office, Innisfree also offers easy access to Highway 16 for a smooth commute to larger centers such as Vegreville or Lloydminster. Plus, you're just minutes from beautiful recreation spots like Birch Lake, Wapasu Lake Park and the Innisfree Golf Club. This property combines small-town charm, functional updates, and room to grow—don’t miss your chance to make it home! (id:57594)
Property Details
|
MLS® Number
|
A2241105 |
|
Property Type
|
Single Family |
|
Community Name
|
Innisfree |
|
Amenities Near By
|
Park, Schools, Water Nearby |
|
Community Features
|
Lake Privileges |
|
Features
|
Treed, Back Lane |
|
Parking Space Total
|
2 |
|
Plan
|
4175r |
|
Structure
|
Shed, Dog Run - Fenced In |
Building
|
Bathroom Total
|
1 |
|
Bedrooms Above Ground
|
2 |
|
Bedrooms Total
|
2 |
|
Appliances
|
Refrigerator, Dishwasher, Stove, Microwave Range Hood Combo, Washer/dryer Stack-up |
|
Architectural Style
|
Bungalow |
|
Basement Development
|
Unfinished |
|
Basement Type
|
Full (unfinished) |
|
Constructed Date
|
1920 |
|
Construction Style Attachment
|
Detached |
|
Cooling Type
|
None |
|
Exterior Finish
|
Vinyl Siding |
|
Flooring Type
|
Hardwood, Laminate, Tile, Vinyl |
|
Foundation Type
|
Poured Concrete |
|
Heating Fuel
|
Natural Gas |
|
Heating Type
|
Forced Air |
|
Stories Total
|
1 |
|
Size Interior
|
898 Ft2 |
|
Total Finished Area
|
897.58 Sqft |
|
Type
|
House |
Parking
|
Detached Garage
|
2 |
|
Garage
|
|
|
Heated Garage
|
|
|
Other
|
|
|
R V
|
|
Land
|
Acreage
|
No |
|
Fence Type
|
Not Fenced |
|
Land Amenities
|
Park, Schools, Water Nearby |
|
Landscape Features
|
Fruit Trees |
|
Size Depth
|
30.48 M |
|
Size Frontage
|
38.1 M |
|
Size Irregular
|
12500.00 |
|
Size Total
|
12500 Sqft|10,890 - 21,799 Sqft (1/4 - 1/2 Ac) |
|
Size Total Text
|
12500 Sqft|10,890 - 21,799 Sqft (1/4 - 1/2 Ac) |
|
Zoning Description
|
R1 |
Rooms
| Level |
Type |
Length |
Width |
Dimensions |
|
Basement |
Storage |
|
|
13.92 Ft x 8.67 Ft |
|
Basement |
Furnace |
|
|
16.42 Ft x 13.58 Ft |
|
Main Level |
Primary Bedroom |
|
|
11.33 Ft x 11.83 Ft |
|
Main Level |
Living Room |
|
|
17.08 Ft x 11.83 Ft |
|
Main Level |
Eat In Kitchen |
|
|
11.67 Ft x 15.58 Ft |
|
Main Level |
Hall |
|
|
11.33 Ft x 4.42 Ft |
|
Main Level |
Bedroom |
|
|
11.25 Ft x 9.83 Ft |
|
Main Level |
4pc Bathroom |
|
|
6.42 Ft x 4.92 Ft |
|
Main Level |
Other |
|
|
11.25 Ft x 4.58 Ft |
|
Main Level |
Sunroom |
|
|
18.00 Ft x 11.50 Ft |
https://www.realtor.ca/real-estate/28655619/4903-53-street-innisfree-innisfree


