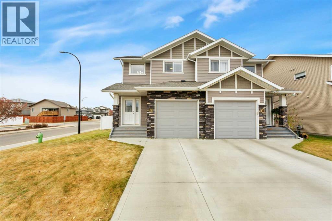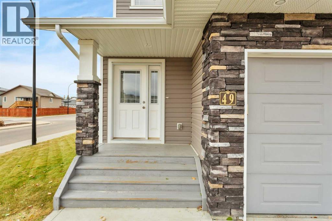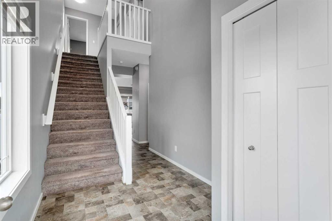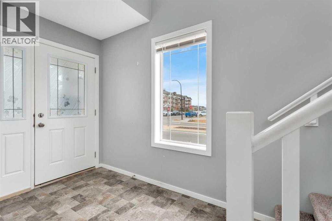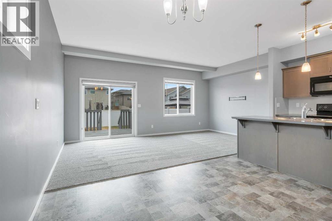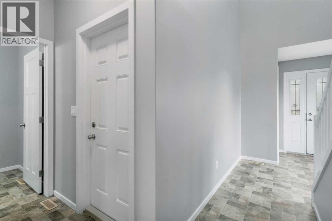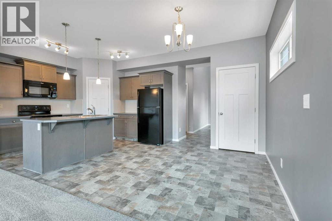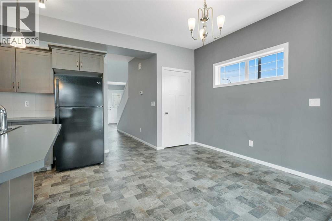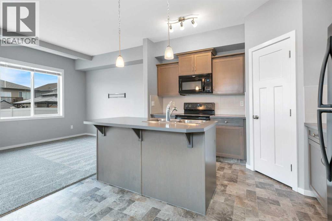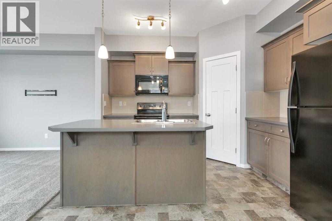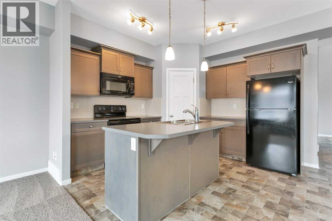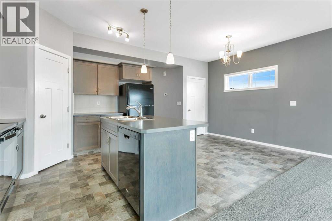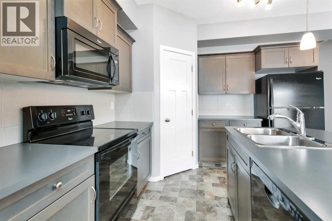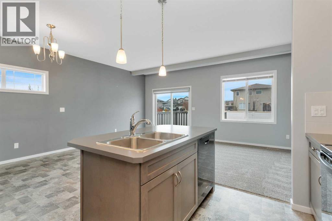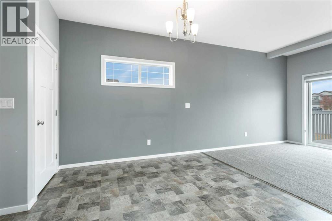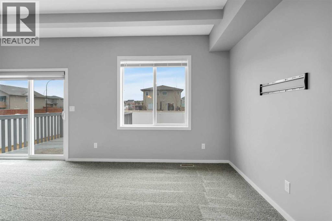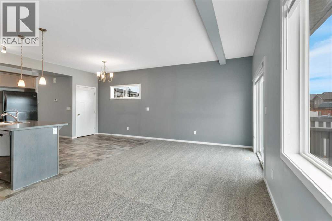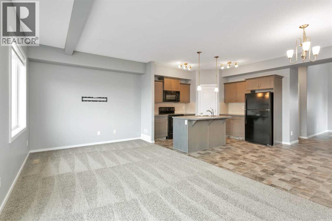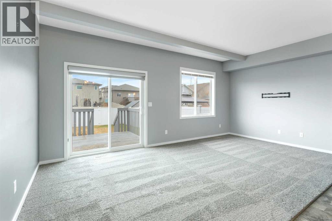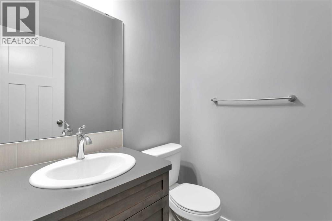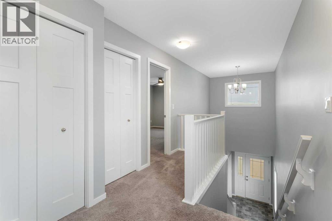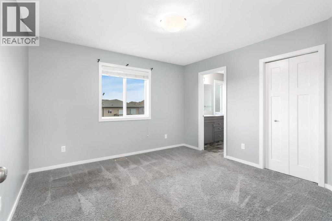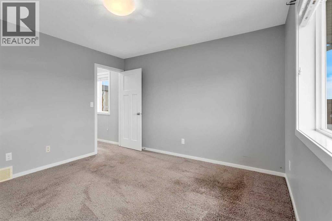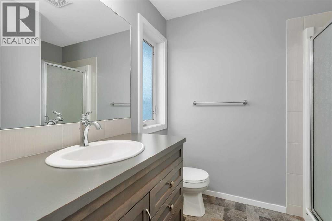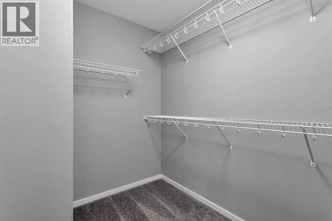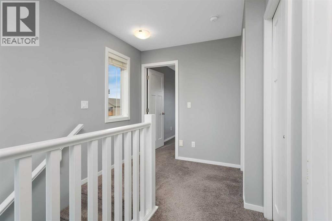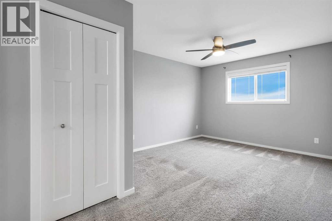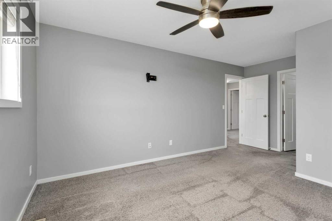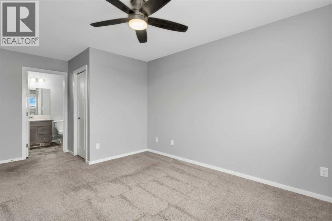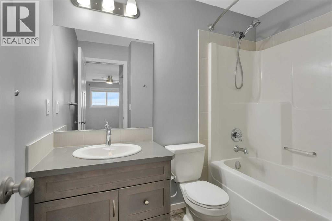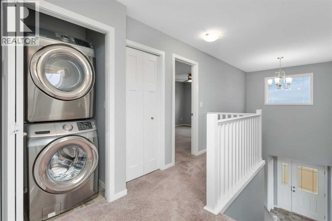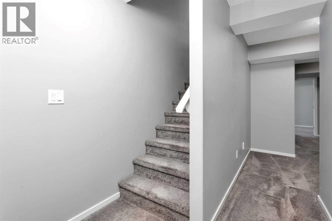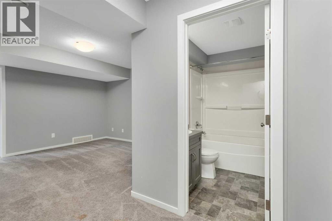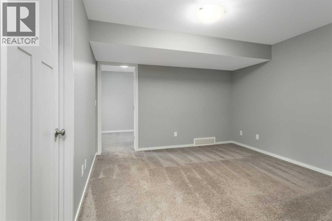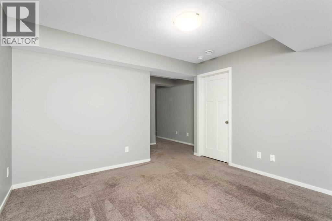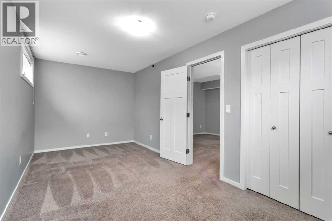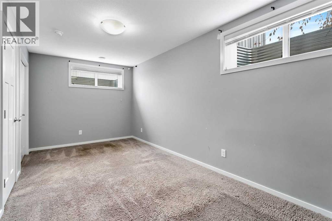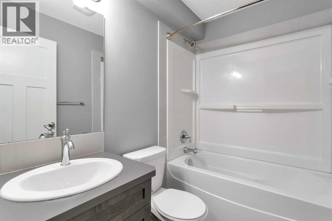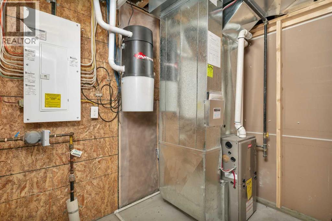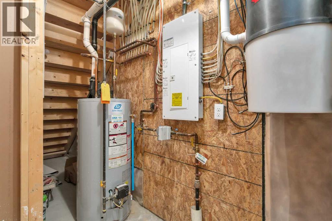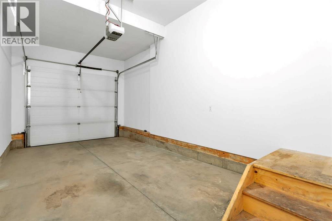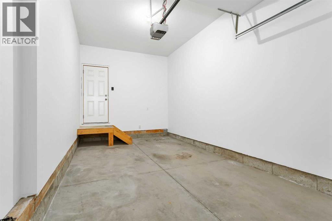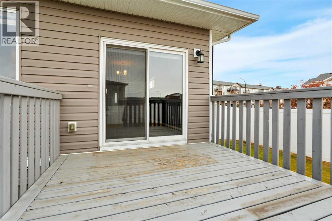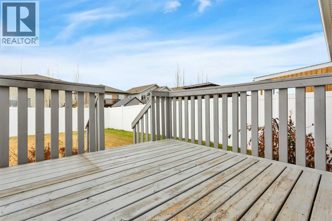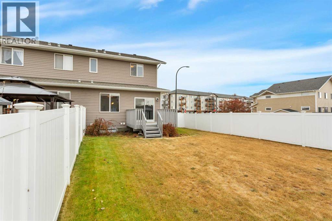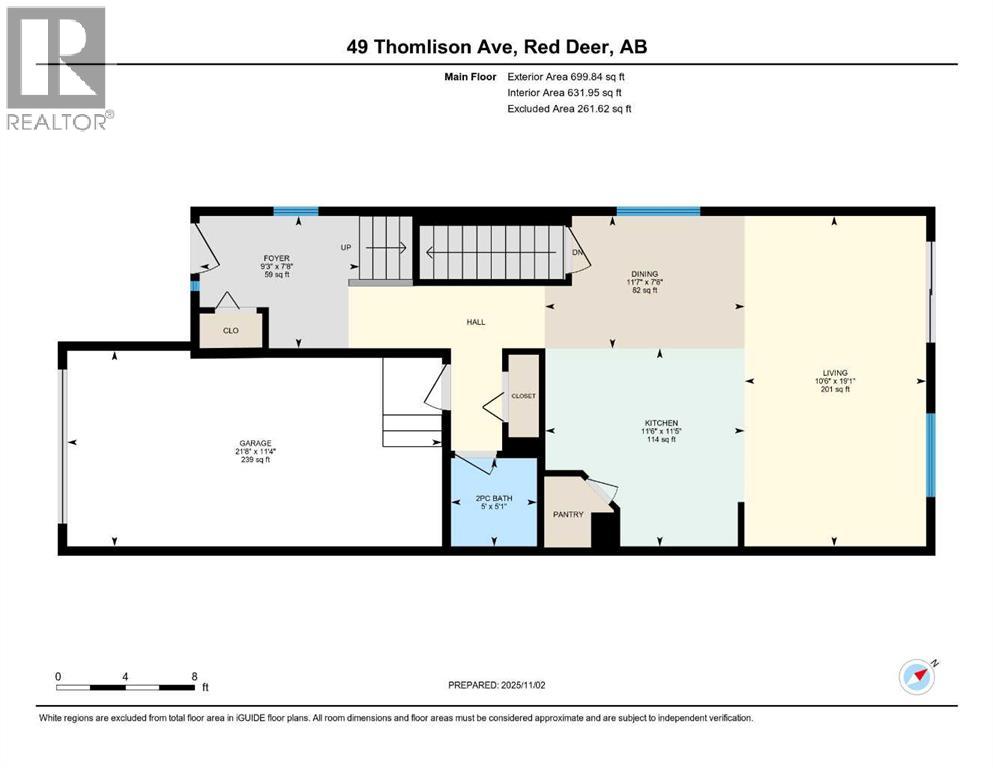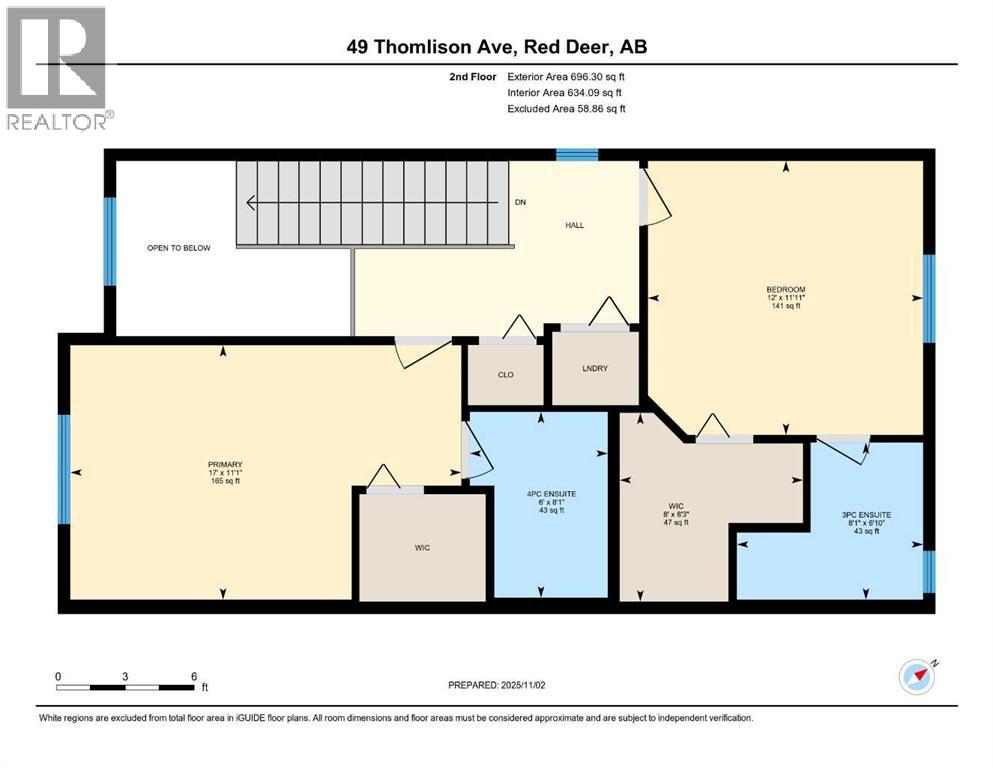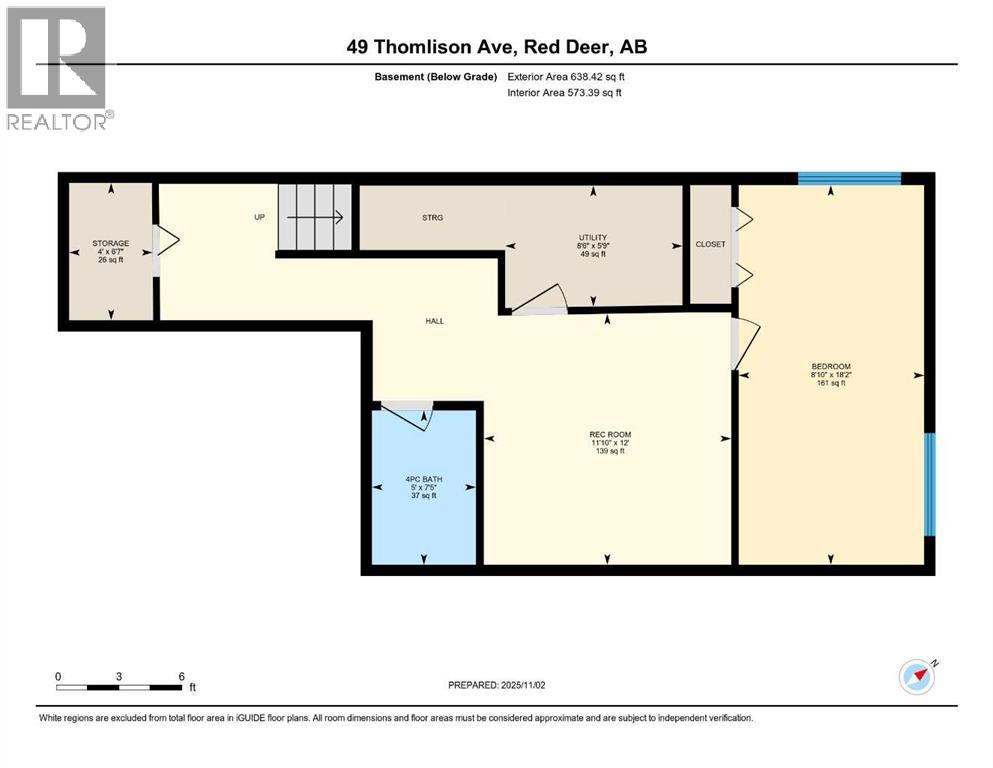3 Bedroom
4 Bathroom
1,396 ft2
None
Forced Air
$428,900
Welcome to this beautifully maintained 1,396 sq. ft. two-storey duplex ideally situated on a corner lot in one of Red Deer’s most sought-after communities — Timberstone. Built within the last 10 years, this home combines modern design, functional layout, and a great location close to parks, trails, and shopping. The main floor offers an open concept layout featuring a bright living area, a spacious dining space, and a well-appointed kitchen with plenty of cabinets, a walk-in pantry and counter space. A convenient 2-piece bathroom completes the main level. Upstairs, you’ll find two spacious primary bedrooms, each complete with its own ensuite & walk-in closet, providing comfort and privacy for every member of the household. The upstairs laundry adds everyday convenience. The fully finished basement extends the living space with a third bedroom, a full bathroom, and a cozy family or recreation area — perfect for guests or extra living flexibility. Outside, the corner lot offers great curb appeal, extra yard space, and additional parking options. Whether you’re a first-time buyer, investor, or simply looking for a modern, low-maintenance home in a desirable area, this Timberstone duplex is an excellent choice. (id:57594)
Property Details
|
MLS® Number
|
A2267190 |
|
Property Type
|
Single Family |
|
Community Name
|
Timber Ridge |
|
Parking Space Total
|
2 |
|
Plan
|
1521882 |
|
Structure
|
Deck |
Building
|
Bathroom Total
|
4 |
|
Bedrooms Above Ground
|
2 |
|
Bedrooms Below Ground
|
1 |
|
Bedrooms Total
|
3 |
|
Appliances
|
Refrigerator, Dishwasher, Stove, Microwave, Garage Door Opener, Washer & Dryer |
|
Basement Development
|
Finished |
|
Basement Type
|
Full (finished) |
|
Constructed Date
|
2016 |
|
Construction Material
|
Wood Frame |
|
Construction Style Attachment
|
Semi-detached |
|
Cooling Type
|
None |
|
Exterior Finish
|
Vinyl Siding |
|
Flooring Type
|
Carpeted, Laminate |
|
Foundation Type
|
Poured Concrete |
|
Half Bath Total
|
1 |
|
Heating Fuel
|
Natural Gas |
|
Heating Type
|
Forced Air |
|
Stories Total
|
2 |
|
Size Interior
|
1,396 Ft2 |
|
Total Finished Area
|
1396.15 Sqft |
|
Type
|
Duplex |
Parking
Land
|
Acreage
|
No |
|
Fence Type
|
Fence |
|
Size Depth
|
36.71 M |
|
Size Frontage
|
7.98 M |
|
Size Irregular
|
4249.00 |
|
Size Total
|
4249 Sqft|4,051 - 7,250 Sqft |
|
Size Total Text
|
4249 Sqft|4,051 - 7,250 Sqft |
|
Zoning Description
|
R-d |
Rooms
| Level |
Type |
Length |
Width |
Dimensions |
|
Second Level |
3pc Bathroom |
|
|
6.83 Ft x 8.08 Ft |
|
Second Level |
4pc Bathroom |
|
|
8.08 Ft x 6.00 Ft |
|
Second Level |
Bedroom |
|
|
11.92 Ft x 12.00 Ft |
|
Second Level |
Primary Bedroom |
|
|
11.08 Ft x 17.00 Ft |
|
Second Level |
Other |
|
|
8.25 Ft x 8.00 Ft |
|
Basement |
4pc Bathroom |
|
|
7.42 Ft x 5.00 Ft |
|
Basement |
Bedroom |
|
|
18.17 Ft x 8.83 Ft |
|
Basement |
Recreational, Games Room |
|
|
12.00 Ft x 11.83 Ft |
|
Basement |
Storage |
|
|
6.58 Ft x 4.00 Ft |
|
Basement |
Furnace |
|
|
5.75 Ft x 8.50 Ft |
|
Main Level |
2pc Bathroom |
|
|
5.08 Ft x 5.00 Ft |
|
Main Level |
Dining Room |
|
|
7.67 Ft x 11.58 Ft |
|
Main Level |
Foyer |
|
|
7.67 Ft x 9.25 Ft |
|
Main Level |
Kitchen |
|
|
11.33 Ft x 11.50 Ft |
|
Main Level |
Living Room |
|
|
19.08 Ft x 10.50 Ft |
https://www.realtor.ca/real-estate/29070597/49-thomlison-avenue-red-deer-timber-ridge

