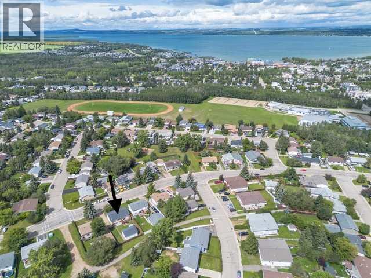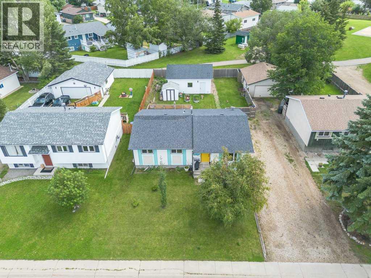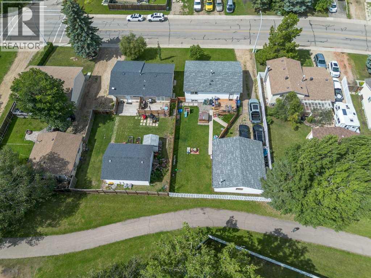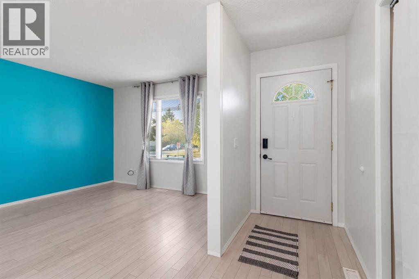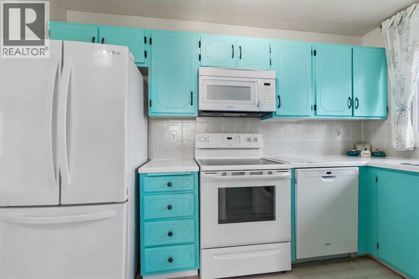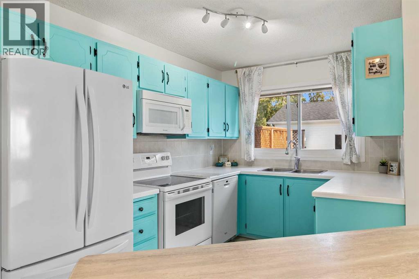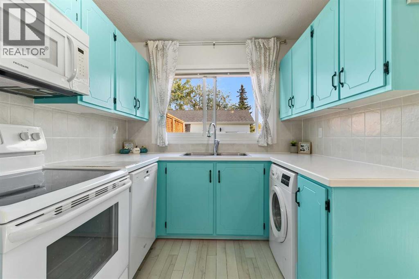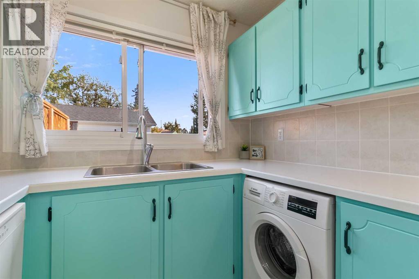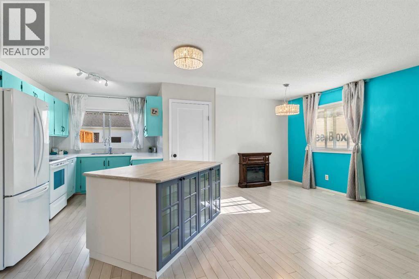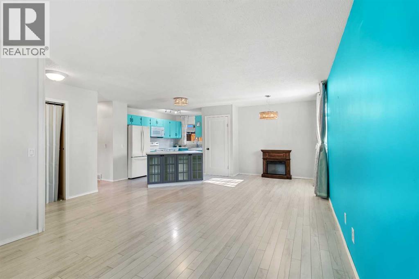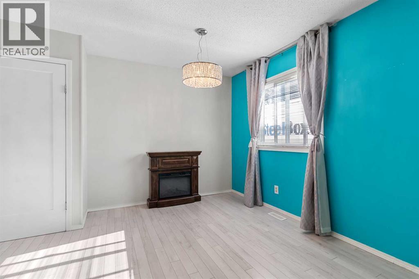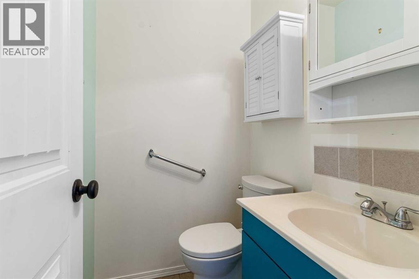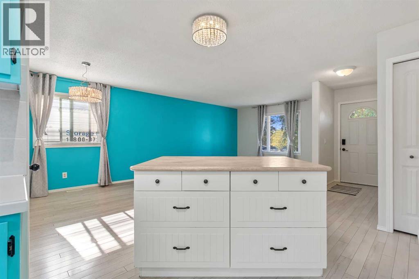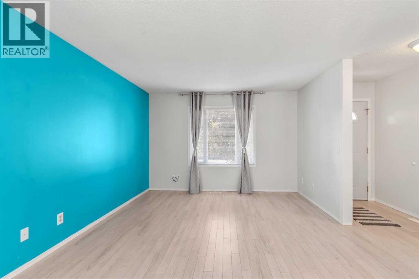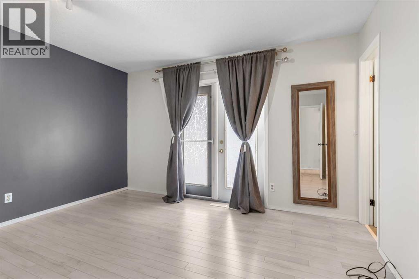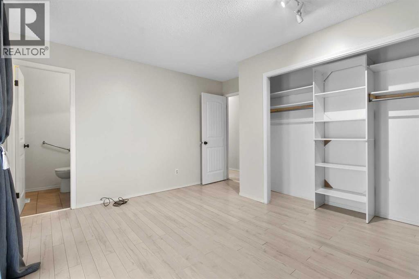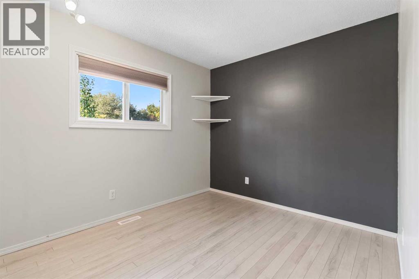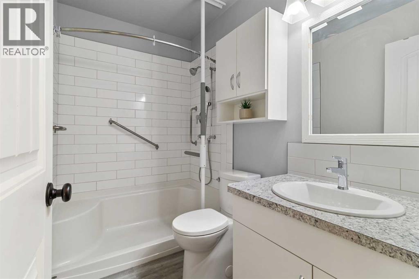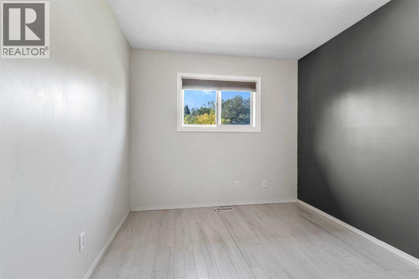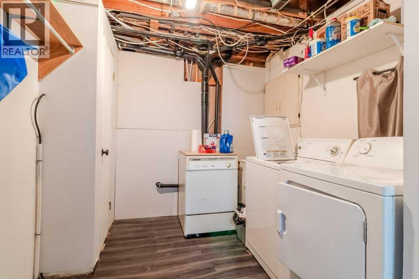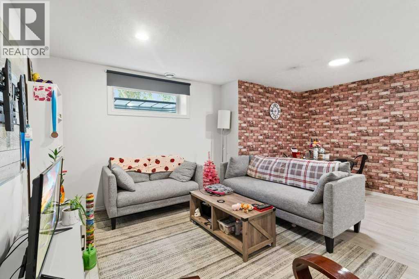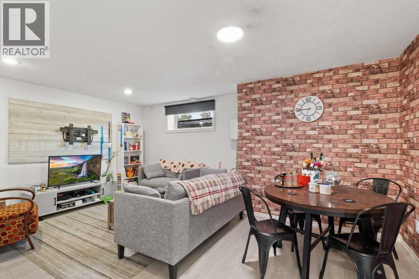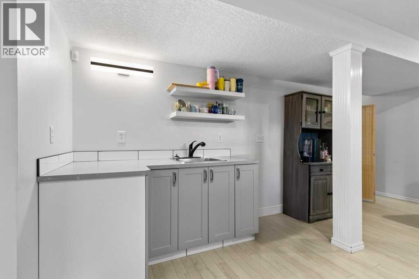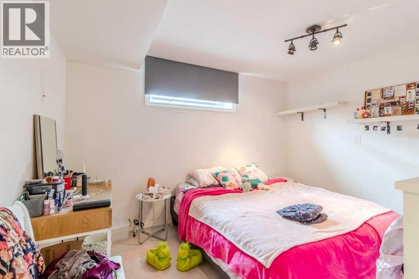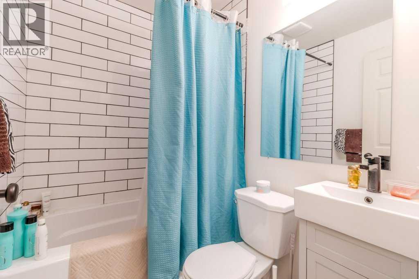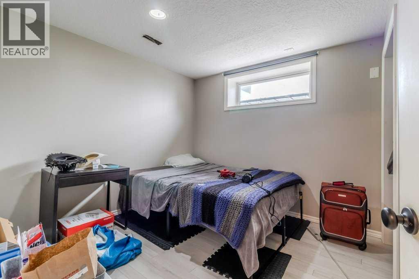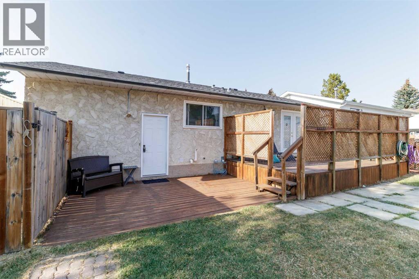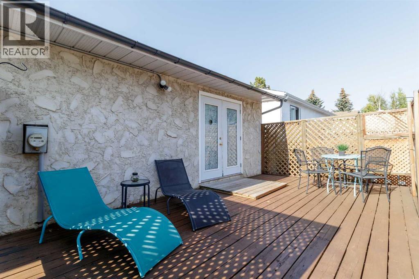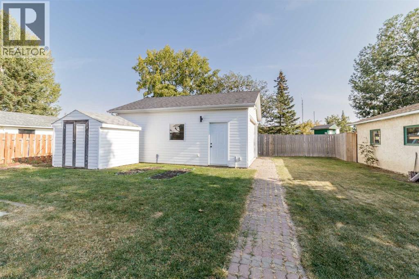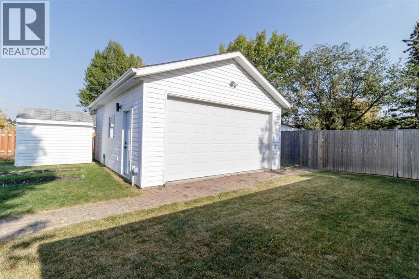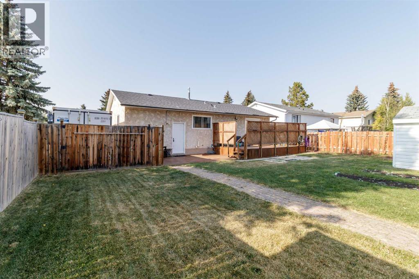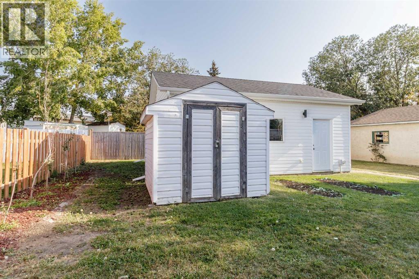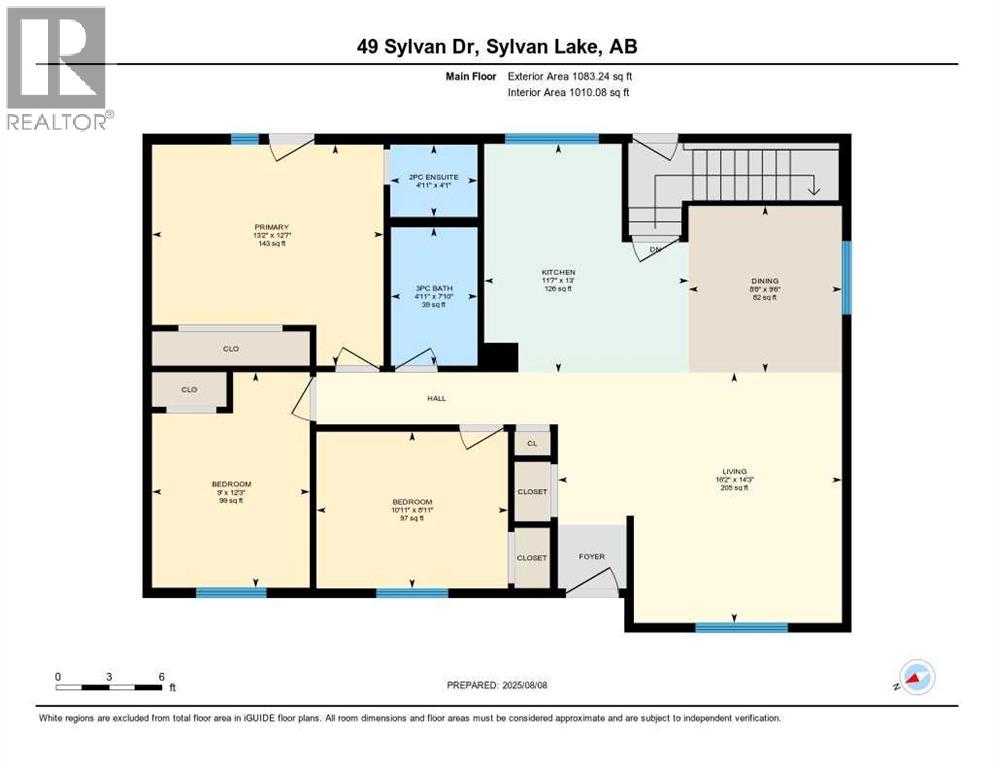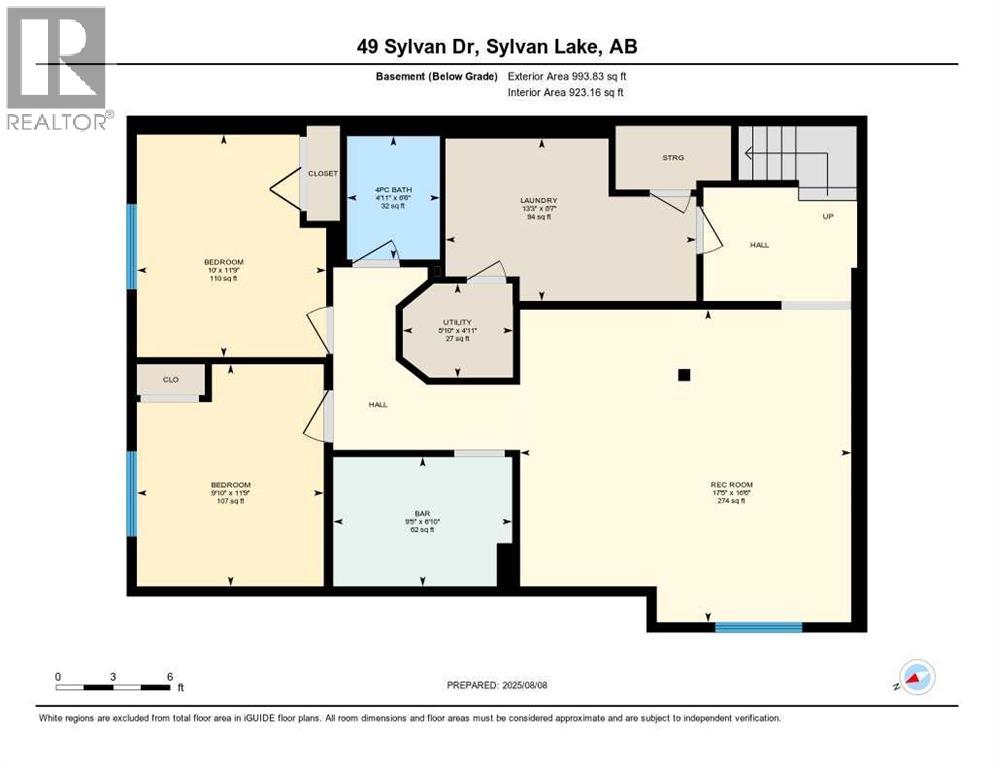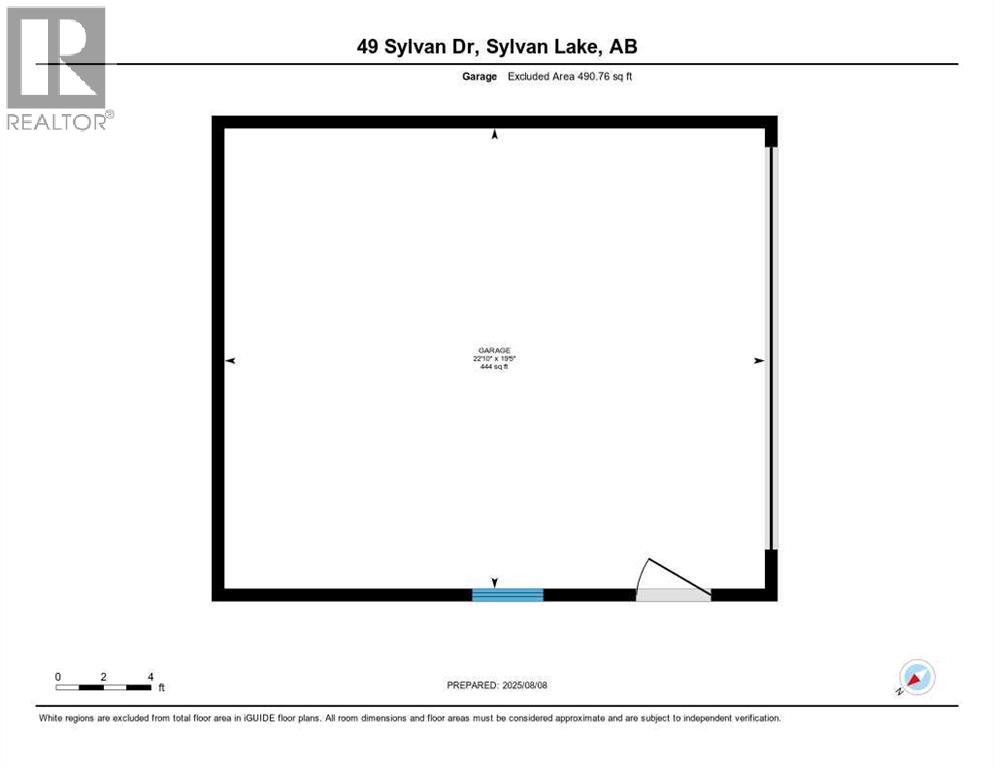5 Bedroom
3 Bathroom
1,083 ft2
Bungalow
None
Forced Air
Garden Area, Lawn
$434,900
This 5-bedroom, 2.5-bathroom bungalow offers recent renovations, a functional layout, and a private yard on a large lot. The main floor features 3 bedrooms, including a primary with 2-piece ensuite and garden doors to the deck, a 3-piece main bath, and an open-concept kitchen, dining, and living area with a kitchen island. A small washer is conveniently located in the kitchen.The separate basement entrance leads to a fully finished lower level with 2 bedrooms, a renovated 4-piece bathroom (2021), a wet bar, and a butler’s pantry—ideal for entertaining or roommate use.Enjoy the outdoors in the fully fenced backyard (2021) with a deck, large back yard and a shed. The detached double garage has 220 wiring, plus there’s RV parking with a 30-amp plug, a panel roughed in for a hot tub, and a gravel driveway along the side of the lot.Notable updates include: new furnace and hot water tank (2020), new eavestroughs (2019), upstairs shower (2020), and more. (id:57594)
Property Details
|
MLS® Number
|
A2249853 |
|
Property Type
|
Single Family |
|
Community Name
|
Lakeview Heights |
|
Amenities Near By
|
Park, Playground, Schools, Shopping, Water Nearby |
|
Community Features
|
Lake Privileges |
|
Features
|
Other, No Neighbours Behind |
|
Parking Space Total
|
2 |
|
Plan
|
7621044 |
|
Structure
|
Shed, Deck |
Building
|
Bathroom Total
|
3 |
|
Bedrooms Above Ground
|
3 |
|
Bedrooms Below Ground
|
2 |
|
Bedrooms Total
|
5 |
|
Appliances
|
Refrigerator, Dishwasher, Stove, Window Coverings, Washer & Dryer |
|
Architectural Style
|
Bungalow |
|
Basement Development
|
Finished |
|
Basement Features
|
Separate Entrance |
|
Basement Type
|
Full (finished) |
|
Constructed Date
|
1977 |
|
Construction Material
|
Wood Frame |
|
Construction Style Attachment
|
Detached |
|
Cooling Type
|
None |
|
Exterior Finish
|
Stucco |
|
Flooring Type
|
Laminate, Vinyl |
|
Foundation Type
|
Poured Concrete |
|
Half Bath Total
|
1 |
|
Heating Type
|
Forced Air |
|
Stories Total
|
1 |
|
Size Interior
|
1,083 Ft2 |
|
Total Finished Area
|
1083 Sqft |
|
Type
|
House |
Parking
Land
|
Acreage
|
No |
|
Fence Type
|
Fence |
|
Land Amenities
|
Park, Playground, Schools, Shopping, Water Nearby |
|
Landscape Features
|
Garden Area, Lawn |
|
Size Depth
|
10.97 M |
|
Size Frontage
|
14.93 M |
|
Size Irregular
|
6600.00 |
|
Size Total
|
6600 Sqft|4,051 - 7,250 Sqft |
|
Size Total Text
|
6600 Sqft|4,051 - 7,250 Sqft |
|
Zoning Description
|
R1 |
Rooms
| Level |
Type |
Length |
Width |
Dimensions |
|
Basement |
4pc Bathroom |
|
|
.00 Ft x .00 Ft |
|
Basement |
Other |
|
|
6.83 Ft x 9.42 Ft |
|
Basement |
Bedroom |
|
|
11.75 Ft x 9.83 Ft |
|
Basement |
Bedroom |
|
|
11.75 Ft x 10.00 Ft |
|
Basement |
Laundry Room |
|
|
8.58 Ft x 13.25 Ft |
|
Basement |
Recreational, Games Room |
|
|
16.50 Ft x 17.42 Ft |
|
Basement |
Furnace |
|
|
4.92 Ft x 5.83 Ft |
|
Main Level |
2pc Bathroom |
|
|
.00 Ft x .00 Ft |
|
Main Level |
3pc Bathroom |
|
|
.00 Ft x .00 Ft |
|
Main Level |
Bedroom |
|
|
8.92 Ft x 10.92 Ft |
|
Main Level |
Bedroom |
|
|
12.25 Ft x 9.00 Ft |
|
Main Level |
Dining Room |
|
|
9.50 Ft x 8.67 Ft |
|
Main Level |
Kitchen |
|
|
13.00 Ft x 11.58 Ft |
|
Main Level |
Living Room |
|
|
14.25 Ft x 16.17 Ft |
|
Main Level |
Primary Bedroom |
|
|
12.58 Ft x 13.17 Ft |
https://www.realtor.ca/real-estate/28751013/49-sylvan-drive-sylvan-lake-lakeview-heights


