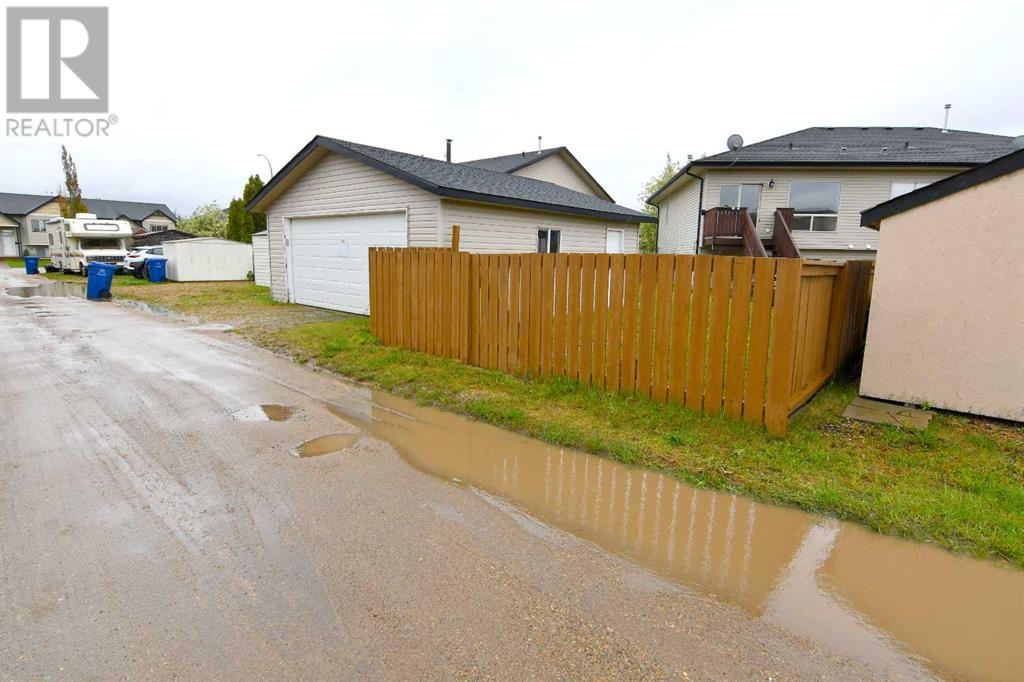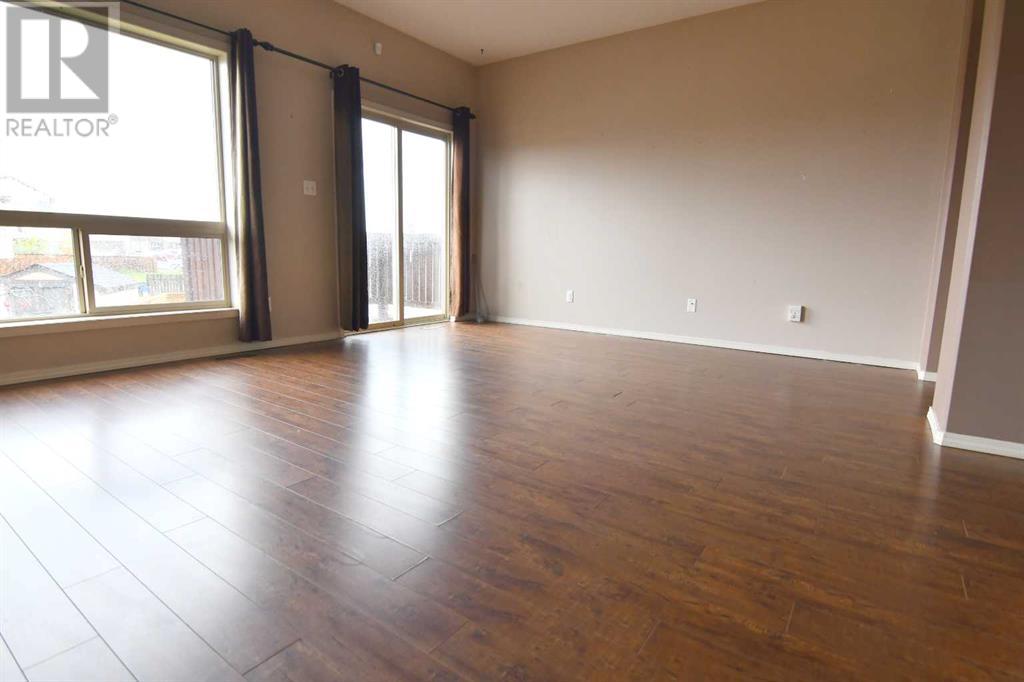2 Bedroom
2 Bathroom
673 ft2
Bi-Level
None
Forced Air
$279,900
FANTASTIC YARD AND DOUBLE DETACHED GARAGE! Plenty of room for a garden, recreation, or extra RV, boat, or vehicle storage. End unit townhome with large living spaces and big windows. U shaped kitchen with black appliances and raised eating bar. Interesting architectural details separate the kitchen from living room. Convenient 2 piece bath on main. Lower level has 4 pc bath with extra cabinet storage; and a 2 bedroom layout that provides a large Primary bedroom with double closets (Room for A KING SIZED bed). New Hot water tank in 2022. No Condo fees or rules and this yard is fenced and ready for a pet. (id:57594)
Property Details
|
MLS® Number
|
A2226349 |
|
Property Type
|
Single Family |
|
Community Name
|
Cottonwood Estates |
|
Amenities Near By
|
Shopping |
|
Features
|
See Remarks, Back Lane, Pvc Window |
|
Parking Space Total
|
3 |
|
Plan
|
0226454 |
|
Structure
|
Deck |
Building
|
Bathroom Total
|
2 |
|
Bedrooms Below Ground
|
2 |
|
Bedrooms Total
|
2 |
|
Appliances
|
Refrigerator, Dishwasher, Stove, Microwave Range Hood Combo, Window Coverings, Garage Door Opener, Washer & Dryer |
|
Architectural Style
|
Bi-level |
|
Basement Development
|
Finished |
|
Basement Type
|
Full (finished) |
|
Constructed Date
|
2004 |
|
Construction Material
|
Wood Frame |
|
Construction Style Attachment
|
Attached |
|
Cooling Type
|
None |
|
Exterior Finish
|
Vinyl Siding |
|
Flooring Type
|
Laminate, Linoleum |
|
Foundation Type
|
Poured Concrete |
|
Half Bath Total
|
1 |
|
Heating Fuel
|
Natural Gas |
|
Heating Type
|
Forced Air |
|
Size Interior
|
673 Ft2 |
|
Total Finished Area
|
673 Sqft |
|
Type
|
Row / Townhouse |
Parking
Land
|
Acreage
|
No |
|
Fence Type
|
Fence |
|
Land Amenities
|
Shopping |
|
Size Depth
|
31.7 M |
|
Size Frontage
|
4.27 M |
|
Size Irregular
|
5000.00 |
|
Size Total
|
5000 Sqft|4,051 - 7,250 Sqft |
|
Size Total Text
|
5000 Sqft|4,051 - 7,250 Sqft |
|
Zoning Description
|
R2 |
Rooms
| Level |
Type |
Length |
Width |
Dimensions |
|
Lower Level |
Bedroom |
|
|
10.58 Ft x 10.08 Ft |
|
Lower Level |
Primary Bedroom |
|
|
14.50 Ft x 12.42 Ft |
|
Lower Level |
4pc Bathroom |
|
|
.00 Ft x .00 Ft |
|
Main Level |
2pc Bathroom |
|
|
.00 Ft x .00 Ft |
|
Main Level |
Living Room |
|
|
17.00 Ft x 14.08 Ft |
|
Main Level |
Kitchen |
|
|
11.83 Ft x 10.00 Ft |
|
Main Level |
Dining Room |
|
|
10.08 Ft x 10.00 Ft |
https://www.realtor.ca/real-estate/28394094/49-prairie-ridge-close-blackfalds-cottonwood-estates































