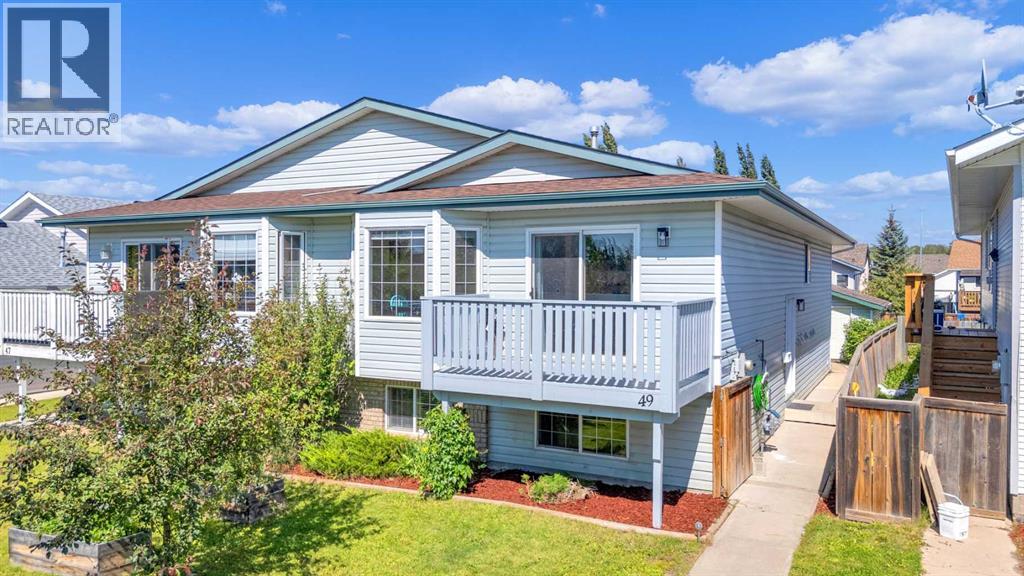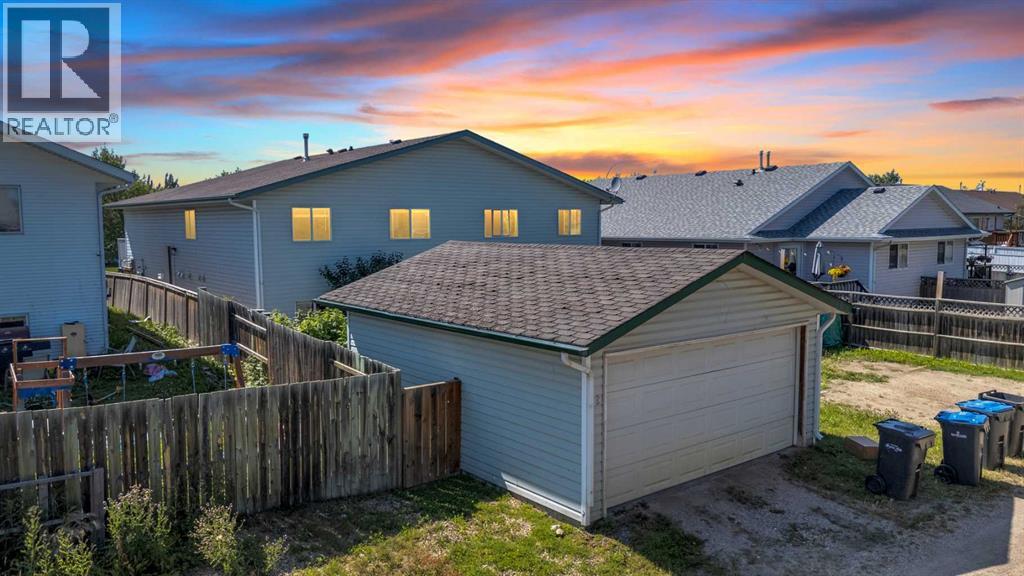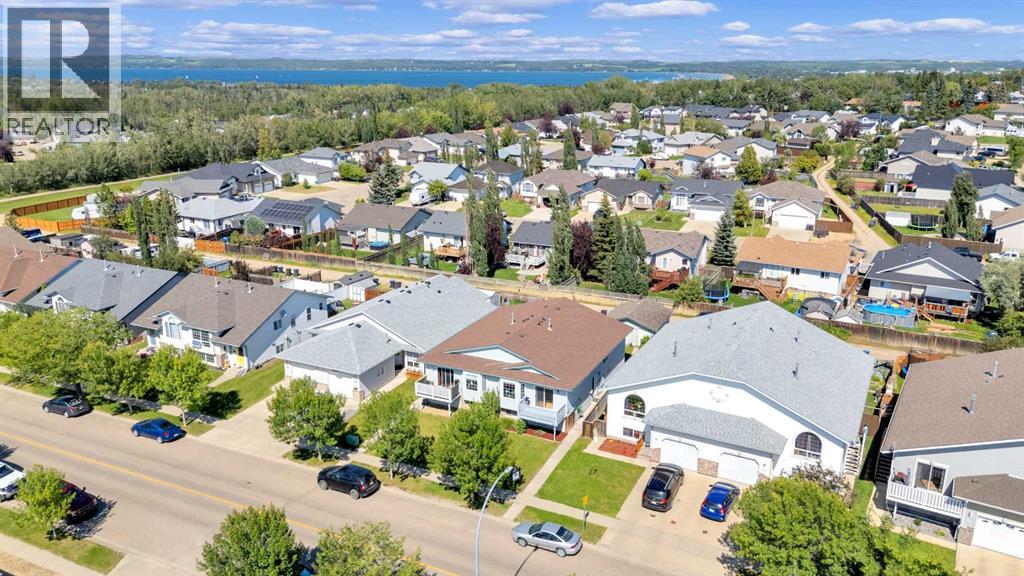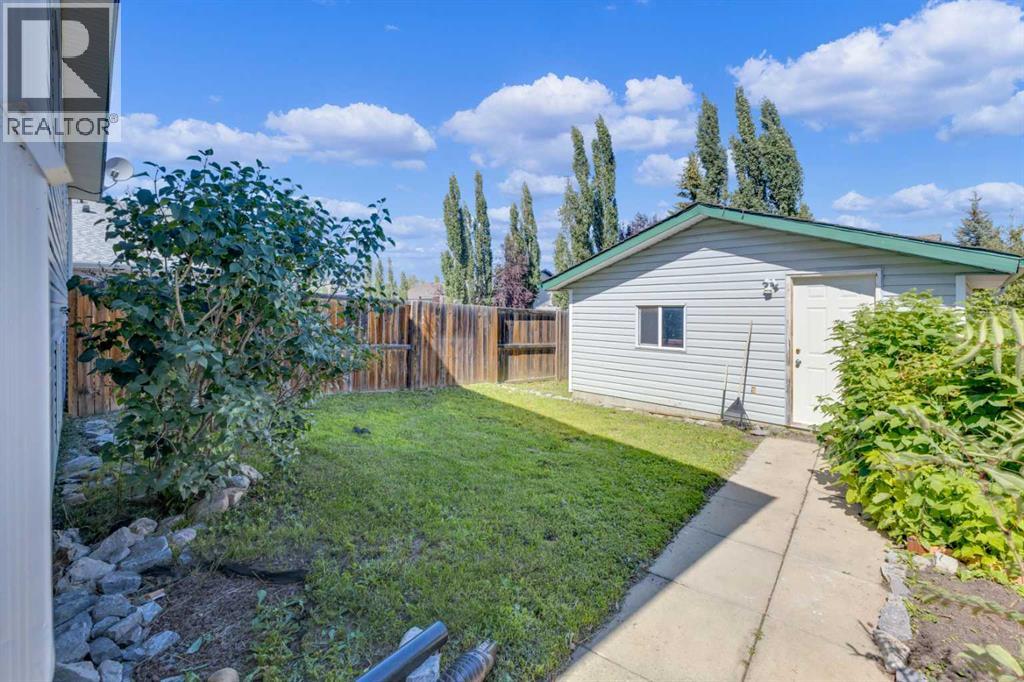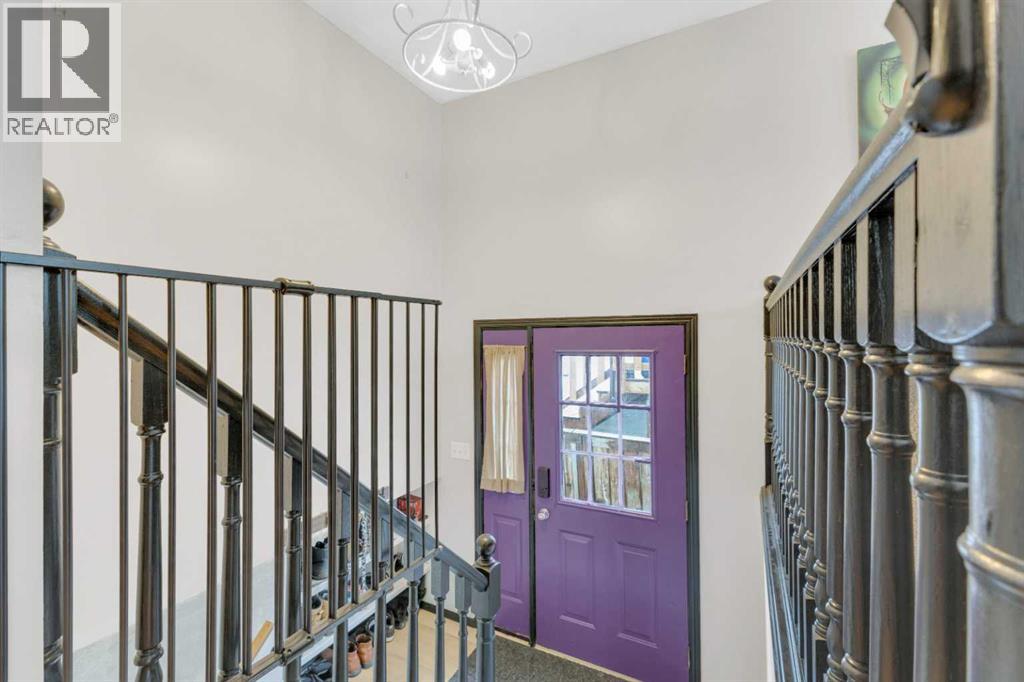5 Bedroom
2 Bathroom
1,132 ft2
Bi-Level
None
Forced Air
$337,500
Check out this great opportunity to own a five-bedroom, 2 bath bi-level with a detached garage. This home offers plenty of space inside and out. The main floor features three bedrooms, a large living room with sliding glass doors to the west-facing deck with a recently added gas line—perfect for evening BBQs. Also on the main floor is a spacious kitchen, dining area and the convenience of main floor laundry. A 4pc. bathroom completes the main floor space. The fully developed basement includes a large rec room, two additional bedrooms, a 3-piece bathroom with a new vanity(2025), and a den that could easily function as a home office. Recent upgrades include new shingles on the house in 2023, a tile backsplash in the kitchen(2025), new vinyl flooring in the kitchen, dining, laundry room, and main bath(2025), updated water shut-offs on all taps(2025), a new kitchen faucet, and a new sump pump(2025). The fully fenced backyard adds additional space to enjoy this affordable home. (id:57594)
Property Details
|
MLS® Number
|
A2239221 |
|
Property Type
|
Single Family |
|
Community Name
|
Fox Run |
|
Amenities Near By
|
Park, Schools, Shopping, Water Nearby |
|
Community Features
|
Lake Privileges |
|
Features
|
Back Lane, Gas Bbq Hookup |
|
Parking Space Total
|
1 |
|
Plan
|
9924759 |
|
Structure
|
Deck |
Building
|
Bathroom Total
|
2 |
|
Bedrooms Above Ground
|
3 |
|
Bedrooms Below Ground
|
2 |
|
Bedrooms Total
|
5 |
|
Appliances
|
Refrigerator, Dishwasher, Stove, Hood Fan, Window Coverings, Washer & Dryer |
|
Architectural Style
|
Bi-level |
|
Basement Development
|
Finished |
|
Basement Type
|
Full (finished) |
|
Constructed Date
|
2000 |
|
Construction Style Attachment
|
Semi-detached |
|
Cooling Type
|
None |
|
Exterior Finish
|
Vinyl Siding |
|
Flooring Type
|
Carpeted, Laminate, Tile, Vinyl |
|
Foundation Type
|
Poured Concrete |
|
Heating Type
|
Forced Air |
|
Stories Total
|
1 |
|
Size Interior
|
1,132 Ft2 |
|
Total Finished Area
|
1131.66 Sqft |
|
Type
|
Duplex |
Parking
Land
|
Acreage
|
No |
|
Fence Type
|
Fence |
|
Land Amenities
|
Park, Schools, Shopping, Water Nearby |
|
Size Depth
|
38 M |
|
Size Frontage
|
8.5 M |
|
Size Irregular
|
3486.00 |
|
Size Total
|
3486 Sqft|0-4,050 Sqft |
|
Size Total Text
|
3486 Sqft|0-4,050 Sqft |
|
Zoning Description
|
R2 |
Rooms
| Level |
Type |
Length |
Width |
Dimensions |
|
Basement |
Recreational, Games Room |
|
|
20.58 Ft x 21.58 Ft |
|
Basement |
Bedroom |
|
|
9.25 Ft x 11.42 Ft |
|
Basement |
Bedroom |
|
|
10.83 Ft x 16.25 Ft |
|
Basement |
Den |
|
|
10.92 Ft x 7.25 Ft |
|
Basement |
3pc Bathroom |
|
|
5.83 Ft x 7.17 Ft |
|
Basement |
Furnace |
|
|
5.92 Ft x 6.58 Ft |
|
Main Level |
Living Room |
|
|
11.00 Ft x 17.25 Ft |
|
Main Level |
Kitchen |
|
|
10.25 Ft x 10.75 Ft |
|
Main Level |
Dining Room |
|
|
10.25 Ft x 10.58 Ft |
|
Main Level |
Primary Bedroom |
|
|
11.42 Ft x 11.75 Ft |
|
Main Level |
Bedroom |
|
|
10.83 Ft x 11.75 Ft |
|
Main Level |
Bedroom |
|
|
8.58 Ft x 11.25 Ft |
|
Main Level |
4pc Bathroom |
|
|
7.33 Ft x 8.58 Ft |
|
Main Level |
Laundry Room |
|
|
7.42 Ft x 5.58 Ft |
https://www.realtor.ca/real-estate/28607482/49-old-boomer-road-sylvan-lake-fox-run

