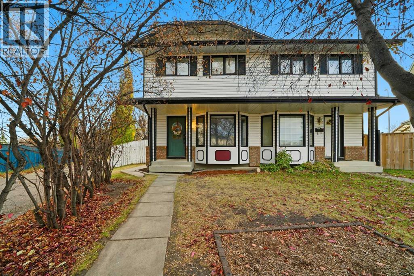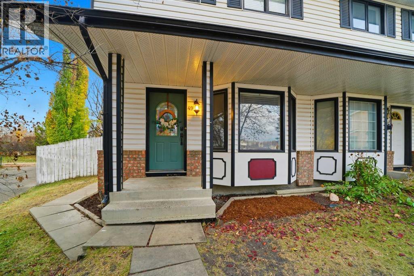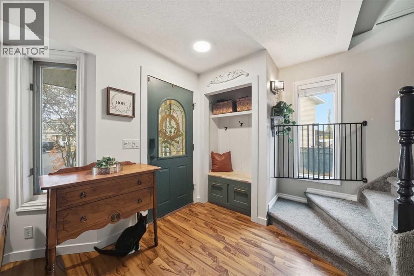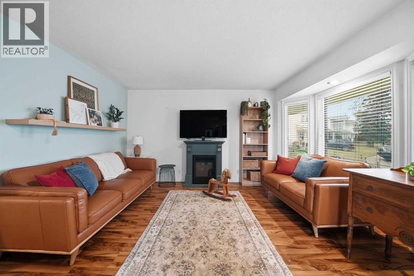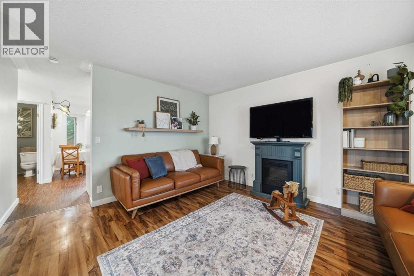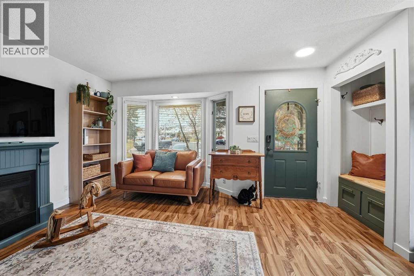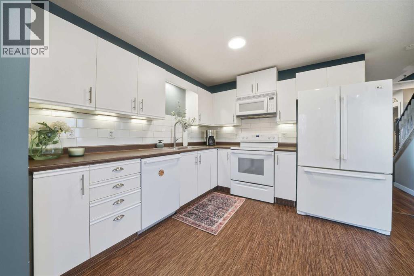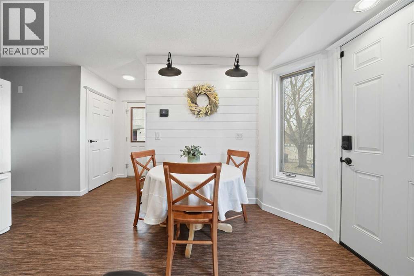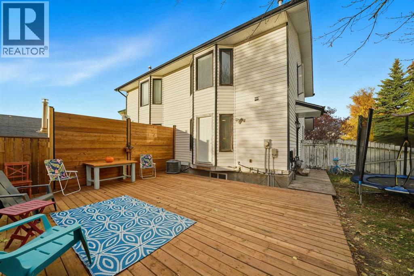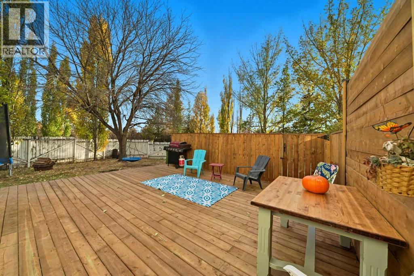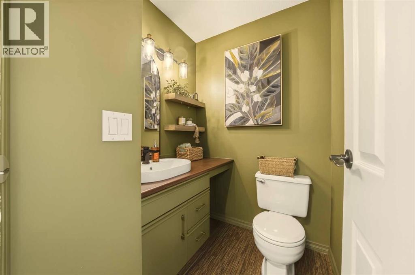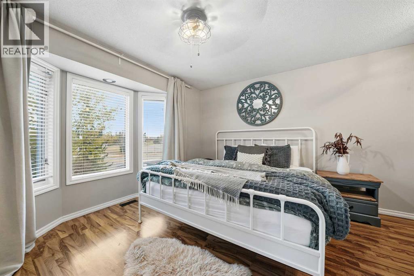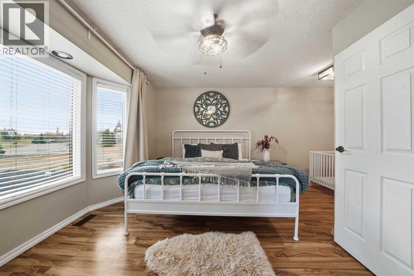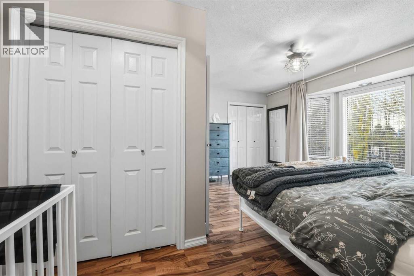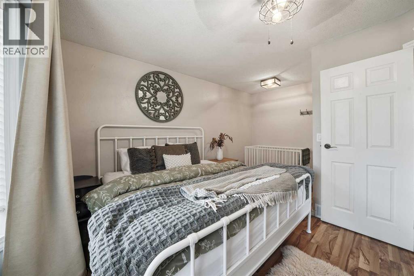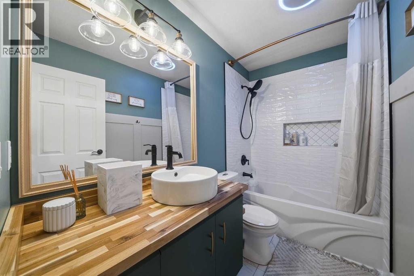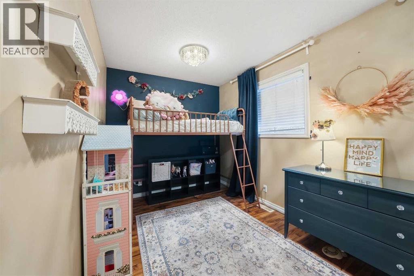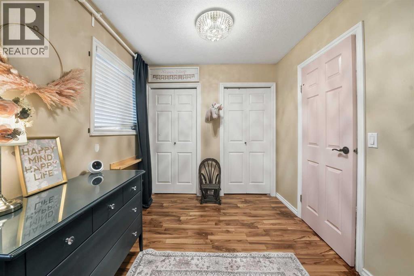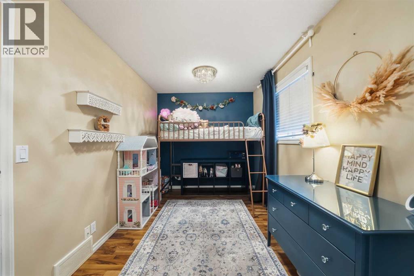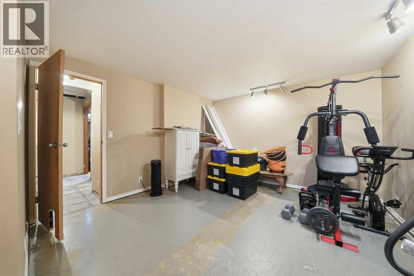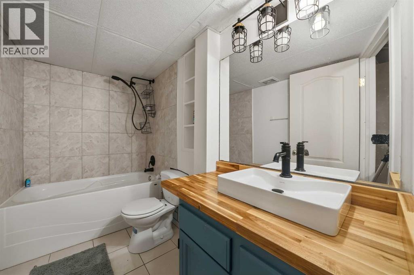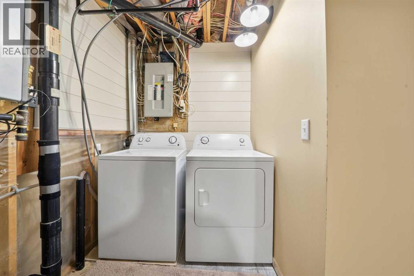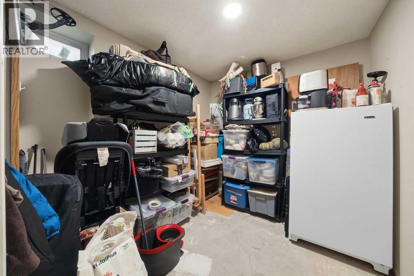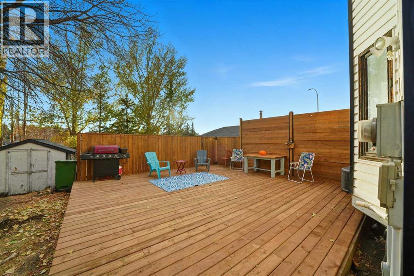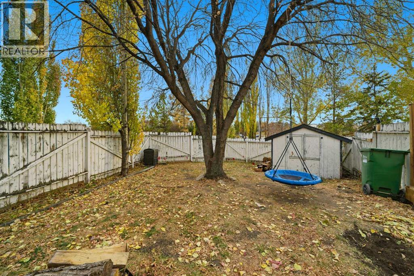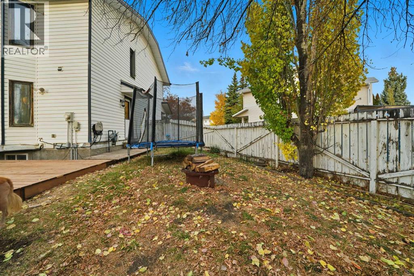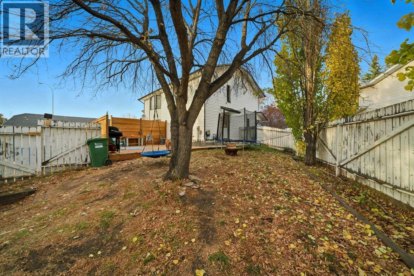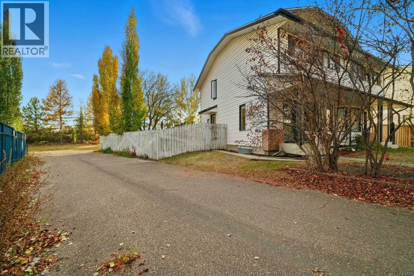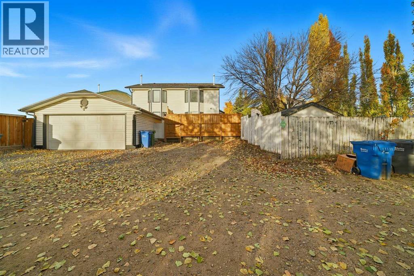3 Bedroom
3 Bathroom
1,088 ft2
None
Forced Air
Landscaped
$287,500
Make your home here on one of the largest mature pie lots on Kirsch Close—a truly family-friendly street. This spacious home offers three bedrooms and 2.5 bathrooms, making it ideal for young singles, a growing family, or those looking to upgrade from a rental or apartment. Step inside to an updated entry leading into a bright living room, featuring large bay windows and freshly painted walls. The south-facing kitchen is bathed in natural light, creating a cheerful atmosphere. It boasts a clean palette with new subway tile, white cupboards, under-cabinet and overhead lighting, and a newer stove and dishwasher. A convenient rear door provides access to a large, newly built 20 x 21 ft deck. The dining area also features a new accent wall and updated lighting. An updated two-piece bathroom on the main floor serves both guests and children. Enjoy easy maintenance with laminate flooring throughout the main and upper floors, complemented by bamboo-look vinyl flooring in the kitchen. Upstairs, you'll find an oversized primary bedroom with a full closet and a sunny bay window. There's also a roomy second bedroom and a beautiful full bathroom with a tub and newly tiled shower surround. The partially finished basement offers additional living space, including a family room, a third bedroom, and a new washer and dryer. There's a second newly refreshed full bathroom with a tub and tiled shower surround for guests and family. Outside, the mature trees and new fencing around the deck provide ample privacy in the expansive yard. There's also a double parking pad from the rear alley. This home's Kentwood location is incredibly convenient, offering proximity to schools, the YMCA, and the Dawe Recreation Center, which includes a pool, track, rink, and gym. (id:57594)
Property Details
|
MLS® Number
|
A2266557 |
|
Property Type
|
Single Family |
|
Community Name
|
Kentwood East |
|
Amenities Near By
|
Playground, Schools, Shopping |
|
Features
|
Back Lane, Pvc Window |
|
Parking Space Total
|
1 |
|
Plan
|
9121810 |
|
Structure
|
Deck |
Building
|
Bathroom Total
|
3 |
|
Bedrooms Above Ground
|
2 |
|
Bedrooms Below Ground
|
1 |
|
Bedrooms Total
|
3 |
|
Appliances
|
Refrigerator, Dishwasher, Stove, Microwave, Window Coverings, Washer & Dryer |
|
Basement Development
|
Partially Finished |
|
Basement Type
|
Partial (partially Finished) |
|
Constructed Date
|
1992 |
|
Construction Style Attachment
|
Semi-detached |
|
Cooling Type
|
None |
|
Exterior Finish
|
Vinyl Siding |
|
Flooring Type
|
Carpeted, Laminate, Vinyl Plank |
|
Foundation Type
|
Poured Concrete |
|
Half Bath Total
|
1 |
|
Heating Fuel
|
Natural Gas |
|
Heating Type
|
Forced Air |
|
Stories Total
|
2 |
|
Size Interior
|
1,088 Ft2 |
|
Total Finished Area
|
1088 Sqft |
|
Type
|
Duplex |
Parking
Land
|
Acreage
|
No |
|
Fence Type
|
Fence |
|
Land Amenities
|
Playground, Schools, Shopping |
|
Landscape Features
|
Landscaped |
|
Size Depth
|
33.53 M |
|
Size Frontage
|
6.1 M |
|
Size Irregular
|
3384.00 |
|
Size Total
|
3384 Sqft|0-4,050 Sqft |
|
Size Total Text
|
3384 Sqft|0-4,050 Sqft |
|
Zoning Description
|
R-d |
Rooms
| Level |
Type |
Length |
Width |
Dimensions |
|
Basement |
Family Room |
|
|
16.33 Ft x 12.33 Ft |
|
Basement |
4pc Bathroom |
|
|
9.17 Ft x 5.08 Ft |
|
Basement |
Furnace |
|
|
7.42 Ft x 8.92 Ft |
|
Basement |
Bedroom |
|
|
8.42 Ft x 7.58 Ft |
|
Main Level |
Living Room |
|
|
15.00 Ft x 15.33 Ft |
|
Main Level |
Kitchen |
|
|
17.00 Ft x 10.25 Ft |
|
Main Level |
Dining Room |
|
|
9.42 Ft x 7.67 Ft |
|
Main Level |
2pc Bathroom |
|
|
5.08 Ft x 5.75 Ft |
|
Upper Level |
Primary Bedroom |
|
|
14.42 Ft x 16.58 Ft |
|
Upper Level |
Bedroom |
|
|
14.67 Ft x 8.00 Ft |
|
Upper Level |
4pc Bathroom |
|
|
9.00 Ft x 4.83 Ft |
https://www.realtor.ca/real-estate/29029712/49-kirsch-close-red-deer-kentwood-east

