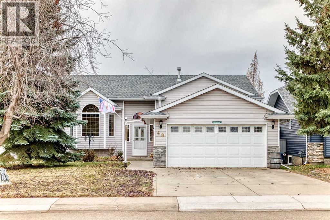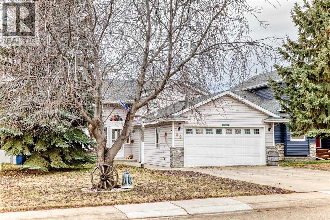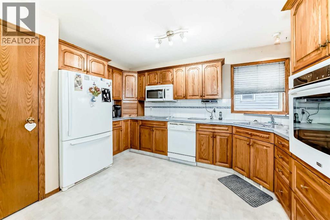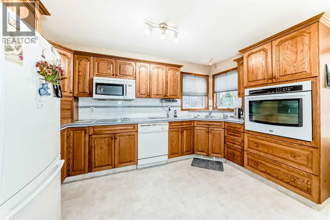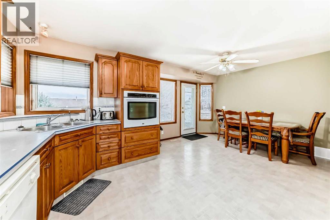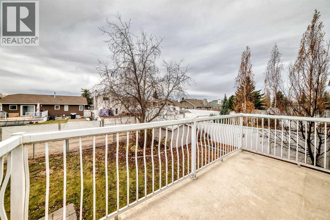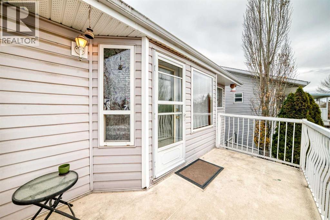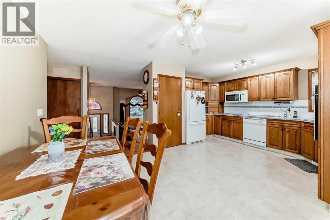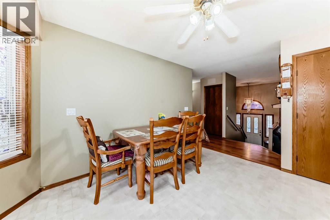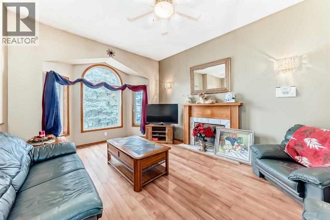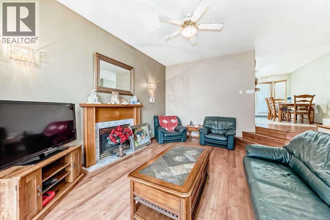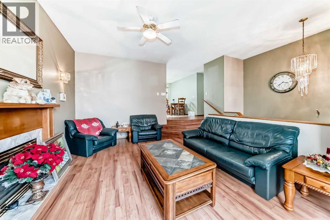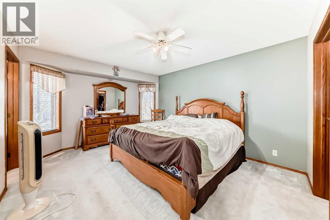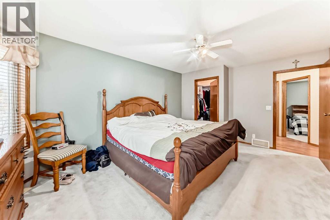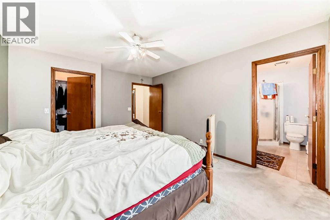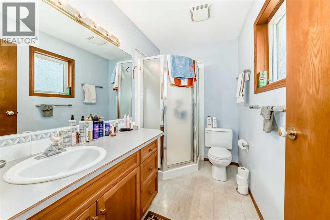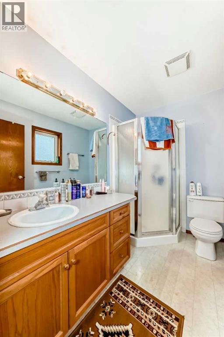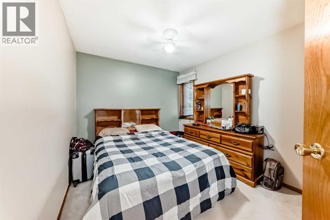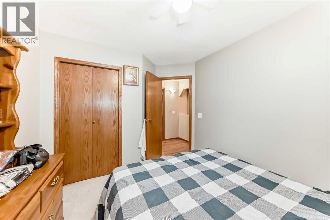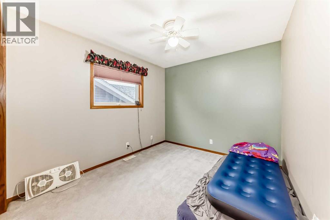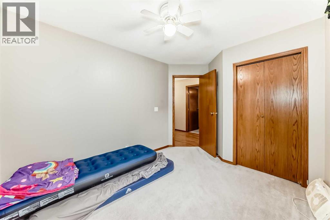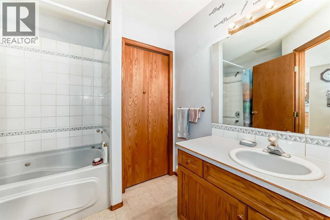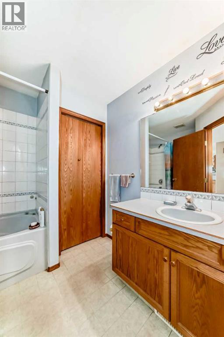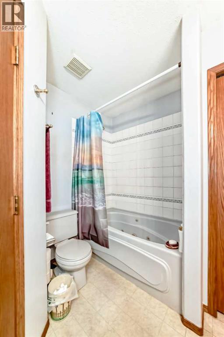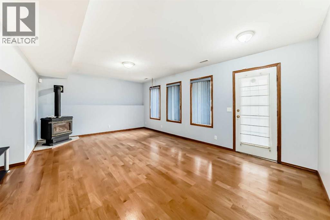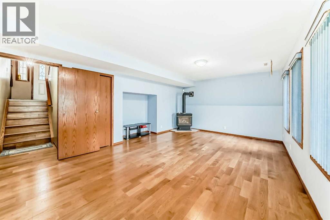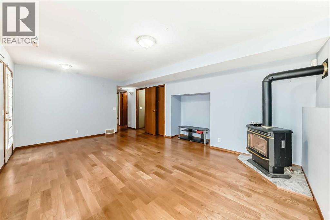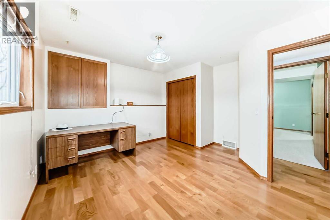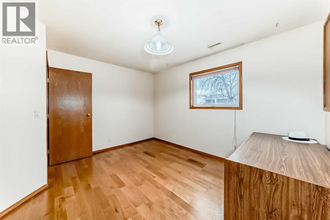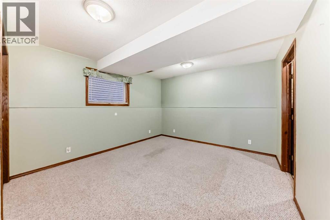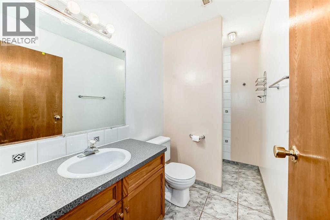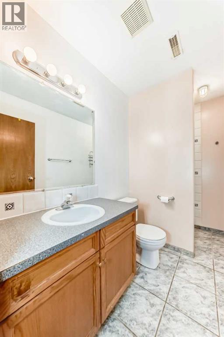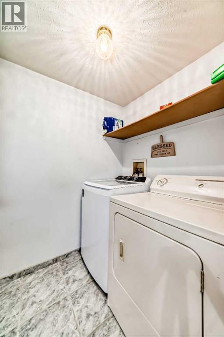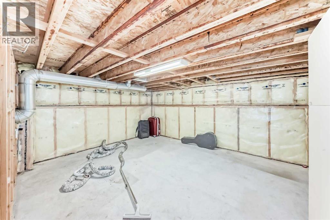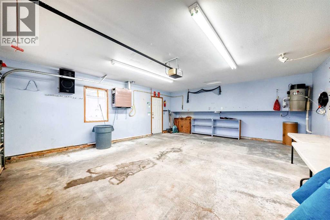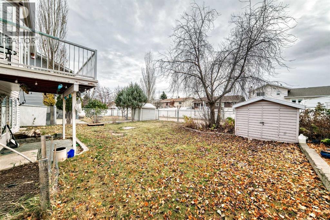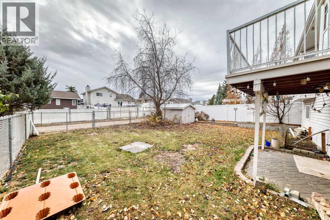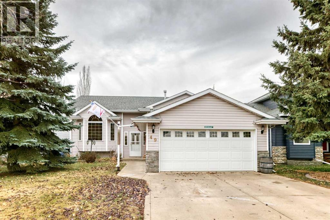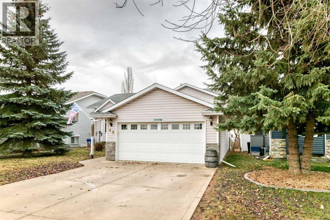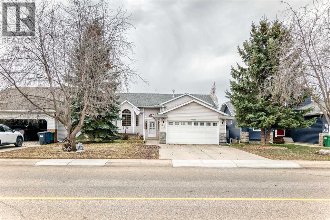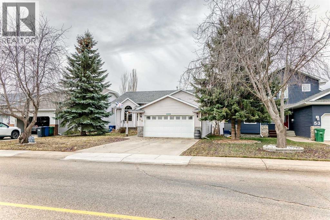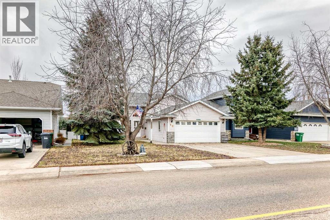5 Bedroom
3 Bathroom
1,287 ft2
Bungalow
Fireplace
None
Forced Air
Landscaped
$409,900
WELCOME to this fully finished home offering a spacious country kitchen with a bright south exposure, built-in convection oven, countertop stove, microwave/hood fan combo, and plenty of oak cabinetry—including a roll-out pot and pan drawer and a convenient pantry. The dinette opens to a covered Duradeck with low-maintenance aluminum railing, perfect for year-round enjoyment. The main bathroom features a relaxing jetted tub, while the oversized primary bedroom includes a walk-in closet and 3-piece ensuite, and there are 2 additional bedrooms on the main level. The professionally finished lower level offers backyard access with the walk-out basement, a family room with floating hardwood floors & a wood burning stove, an office area, and an additional bedroom with Berber carpet. Outside, the yard is fully landscaped with perennials and shrubs, the shed is included, and chain-link fencing with a 24’ gate. The heated, drywalled garage completes this ideal family package. This home is close to schools and amenities! (id:57594)
Property Details
|
MLS® Number
|
A2268896 |
|
Property Type
|
Single Family |
|
Neigbourhood
|
Kentwood East |
|
Community Name
|
Kentwood East |
|
Amenities Near By
|
Park, Playground, Schools, Shopping |
|
Features
|
Back Lane |
|
Parking Space Total
|
2 |
|
Plan
|
9721418 |
|
Structure
|
Deck |
Building
|
Bathroom Total
|
3 |
|
Bedrooms Above Ground
|
3 |
|
Bedrooms Below Ground
|
2 |
|
Bedrooms Total
|
5 |
|
Appliances
|
Refrigerator, Dishwasher, Stove, Range, Microwave Range Hood Combo, Oven - Built-in, Window Coverings, Washer & Dryer |
|
Architectural Style
|
Bungalow |
|
Basement Development
|
Finished |
|
Basement Features
|
Walk Out |
|
Basement Type
|
Full (finished) |
|
Constructed Date
|
1997 |
|
Construction Material
|
Poured Concrete |
|
Construction Style Attachment
|
Detached |
|
Cooling Type
|
None |
|
Exterior Finish
|
Concrete, Vinyl Siding |
|
Fireplace Present
|
Yes |
|
Fireplace Total
|
2 |
|
Flooring Type
|
Carpeted, Hardwood, Linoleum |
|
Foundation Type
|
Poured Concrete |
|
Heating Type
|
Forced Air |
|
Stories Total
|
1 |
|
Size Interior
|
1,287 Ft2 |
|
Total Finished Area
|
1287 Sqft |
|
Type
|
House |
Parking
Land
|
Acreage
|
No |
|
Fence Type
|
Fence |
|
Land Amenities
|
Park, Playground, Schools, Shopping |
|
Landscape Features
|
Landscaped |
|
Size Frontage
|
14.93 M |
|
Size Irregular
|
5840.00 |
|
Size Total
|
5840 Sqft|4,051 - 7,250 Sqft |
|
Size Total Text
|
5840 Sqft|4,051 - 7,250 Sqft |
|
Zoning Description
|
R-l |
Rooms
| Level |
Type |
Length |
Width |
Dimensions |
|
Basement |
Furnace |
|
|
10.00 Ft x 6.25 Ft |
|
Basement |
Bedroom |
|
|
12.83 Ft x 11.92 Ft |
|
Basement |
3pc Bathroom |
|
|
Measurements not available |
|
Basement |
Bedroom |
|
|
12.92 Ft x 10.50 Ft |
|
Basement |
Laundry Room |
|
|
5.58 Ft x 4.92 Ft |
|
Basement |
Family Room |
|
|
19.08 Ft x 12.92 Ft |
|
Basement |
Other |
|
|
13.17 Ft x 11.75 Ft |
|
Main Level |
Other |
|
|
6.92 Ft x 5.08 Ft |
|
Main Level |
Living Room |
|
|
15.42 Ft x 12.25 Ft |
|
Main Level |
Dining Room |
|
|
10.83 Ft x 10.25 Ft |
|
Main Level |
Kitchen |
|
|
13.17 Ft x 7.58 Ft |
|
Main Level |
Bedroom |
|
|
10.33 Ft x 9.25 Ft |
|
Main Level |
Bedroom |
|
|
10.33 Ft x 9.25 Ft |
|
Main Level |
4pc Bathroom |
|
|
Measurements not available |
|
Main Level |
Primary Bedroom |
|
|
14.75 Ft x 12.00 Ft |
|
Main Level |
3pc Bathroom |
|
|
Measurements not available |
https://www.realtor.ca/real-estate/29076327/49-kingston-drive-red-deer-kentwood-east

