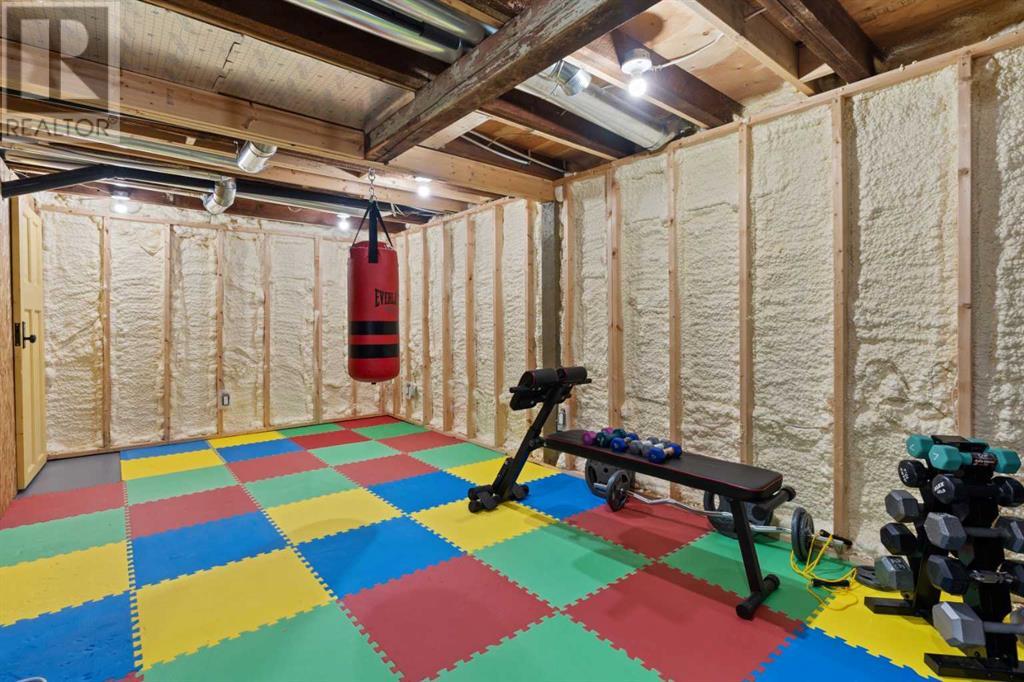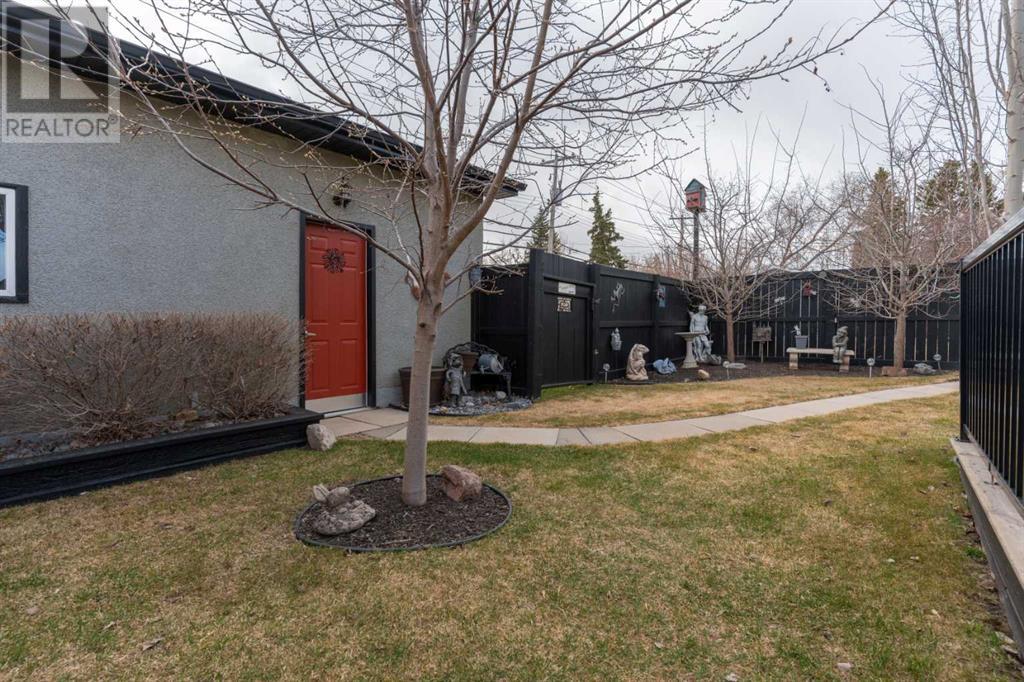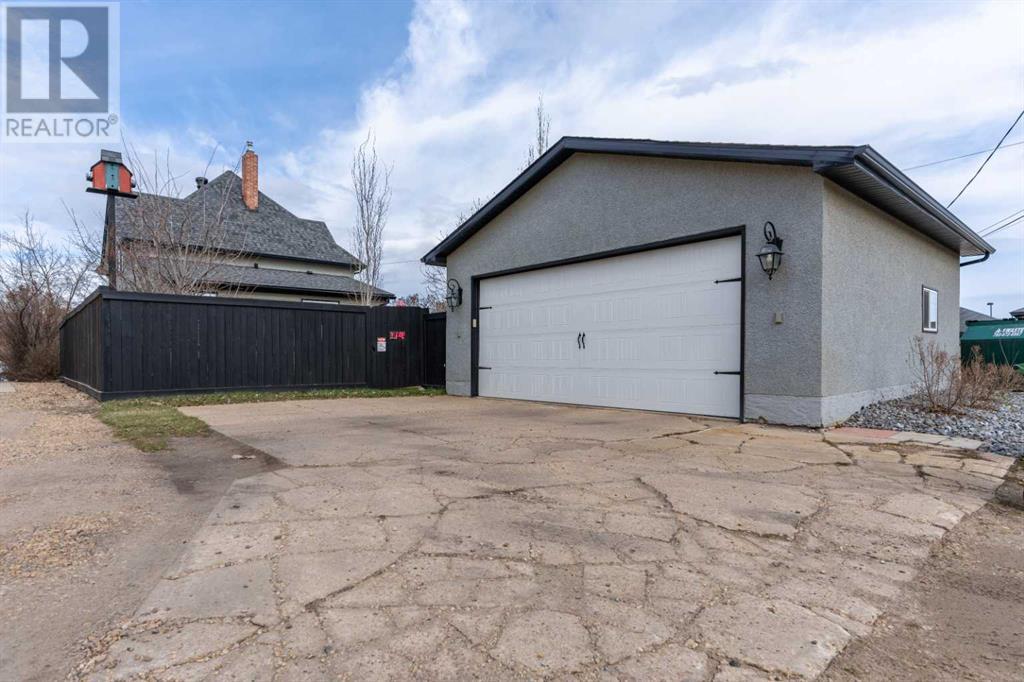2 Bedroom
2 Bathroom
1,463 ft2
Fireplace
Central Air Conditioning
Forced Air
$399,000
FULLY RENOVATED CHARACTER HOME!! You will LOVE this fully renovated character home in the downtown area. This home has upgraded electrical, heating and ducting, Roxul insulation, flooring and appliances because it was taken down to the studs and refinished. You will not find another home that has all of the amenities of a newer home (yes, it has central A/C) with the character component of this home. As you walk in you will notice a staircase with wood newell posts and iron steils. The dining room is accented by a living room with a custom mantle and sitting area. The kitchen is large enough for entertaining because there is a separate 10 x 6 FOOT WALK-IN PANTRY! There is so much room because the addition provides for a dining room that allows you to host and prepare gourmet meals at the same time! A modern 3 piece bath finishes off the main floor. Upstairs you will LOVE a master bedroom that has it’s own sitting area complete with a couch so one person can read while the other watches sports or movies as you slow down from the day. The bath is a true 4 piece bath with a separate tub and shower to prepare for the day. Another bedroom finishes the upper level. The basement hosts a large laundry room and a fitness area. You may notice the new shingles, updated furnace and hot water tank, triple pane windows but you will LOVE the refinished doors and little touches that maintain the “character” of this home. Outside is a new deck and landscaping that make it MOVE-IN READY. The oversize 26x24 garage is perfect for the hobbyist or craftsman. Don’t miss out on this once in a blue moon opportunity!! (id:57594)
Property Details
|
MLS® Number
|
A2214159 |
|
Property Type
|
Single Family |
|
Neigbourhood
|
Downtown |
|
Community Name
|
Downtown Camrose |
|
Amenities Near By
|
Golf Course, Water Nearby |
|
Community Features
|
Golf Course Development, Lake Privileges |
|
Features
|
See Remarks, No Animal Home, No Smoking Home |
|
Parking Space Total
|
2 |
|
Plan
|
Rn28c |
|
Structure
|
Deck |
Building
|
Bathroom Total
|
2 |
|
Bedrooms Above Ground
|
2 |
|
Bedrooms Total
|
2 |
|
Appliances
|
Refrigerator, Dishwasher, Stove, Washer & Dryer |
|
Basement Development
|
Partially Finished |
|
Basement Type
|
Full (partially Finished) |
|
Constructed Date
|
1915 |
|
Construction Material
|
Poured Concrete, Wood Frame |
|
Construction Style Attachment
|
Detached |
|
Cooling Type
|
Central Air Conditioning |
|
Exterior Finish
|
Concrete |
|
Fireplace Present
|
Yes |
|
Fireplace Total
|
1 |
|
Flooring Type
|
Carpeted, Ceramic Tile, Hardwood |
|
Foundation Type
|
Poured Concrete |
|
Heating Type
|
Forced Air |
|
Stories Total
|
2 |
|
Size Interior
|
1,463 Ft2 |
|
Total Finished Area
|
1463 Sqft |
|
Type
|
House |
Parking
Land
|
Acreage
|
No |
|
Fence Type
|
Fence |
|
Land Amenities
|
Golf Course, Water Nearby |
|
Size Depth
|
36.57 M |
|
Size Frontage
|
15.24 M |
|
Size Irregular
|
5998.00 |
|
Size Total
|
5998 Sqft|4,051 - 7,250 Sqft |
|
Size Total Text
|
5998 Sqft|4,051 - 7,250 Sqft |
|
Zoning Description
|
Scd |
Rooms
| Level |
Type |
Length |
Width |
Dimensions |
|
Main Level |
Eat In Kitchen |
|
|
22.42 Ft x 14.25 Ft |
|
Main Level |
Pantry |
|
|
10.17 Ft x 6.33 Ft |
|
Main Level |
Living Room/dining Room |
|
|
21.17 Ft x 12.00 Ft |
|
Main Level |
3pc Bathroom |
|
|
6.17 Ft x 5.17 Ft |
|
Upper Level |
Primary Bedroom |
|
|
13.67 Ft x 22.00 Ft |
|
Upper Level |
4pc Bathroom |
|
|
9.67 Ft x 8.42 Ft |
|
Upper Level |
Bedroom |
|
|
13.08 Ft x 10.17 Ft |
https://www.realtor.ca/real-estate/28206510/4841-49-street-camrose-downtown-camrose




















































