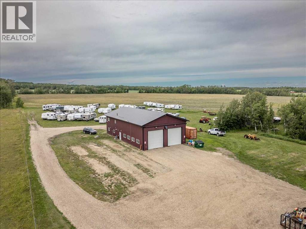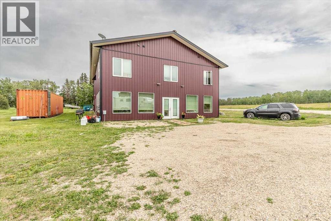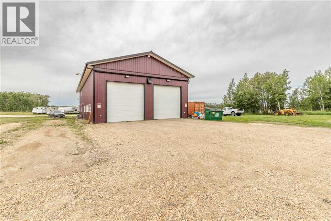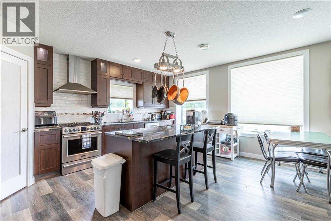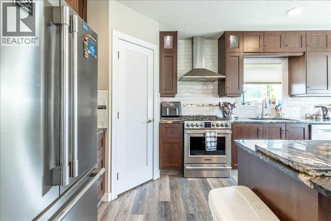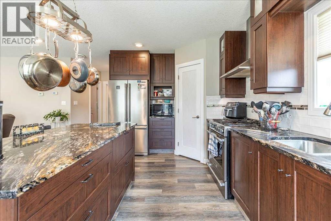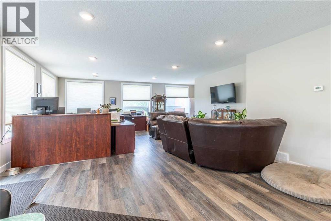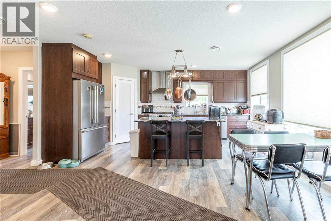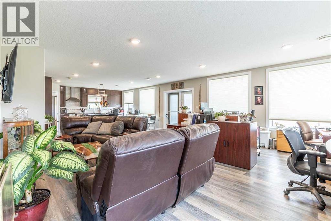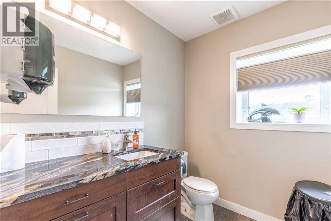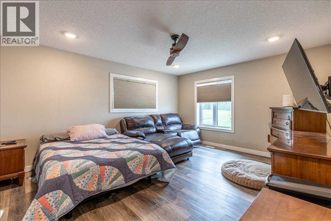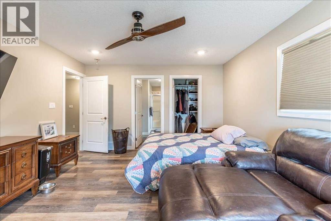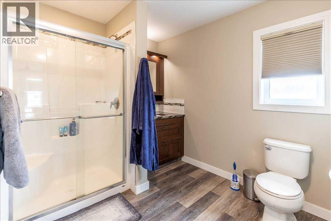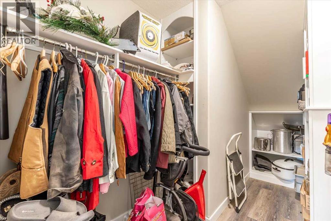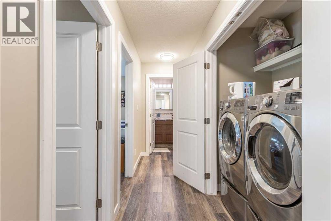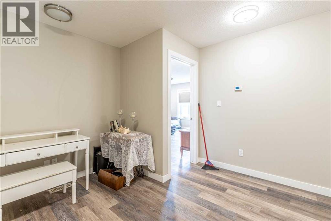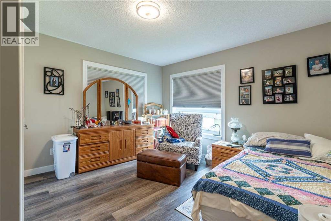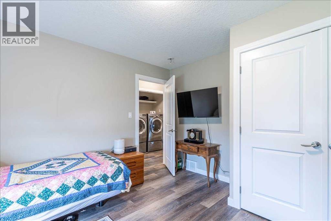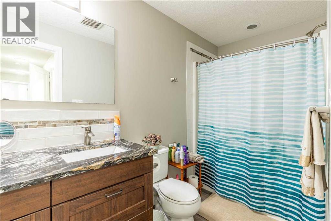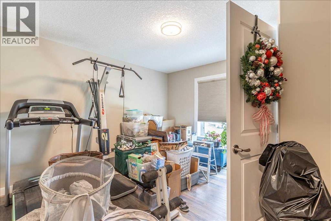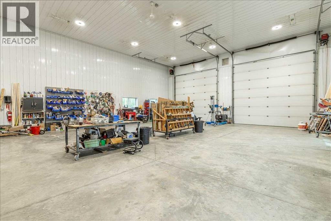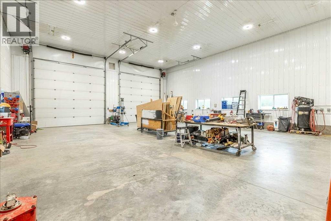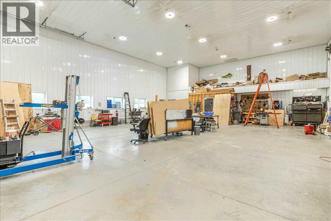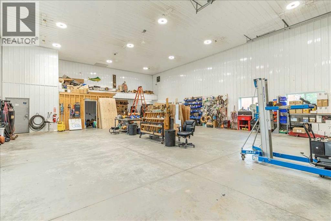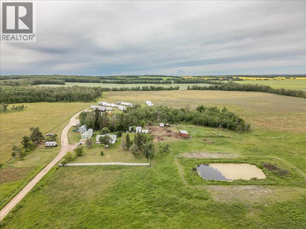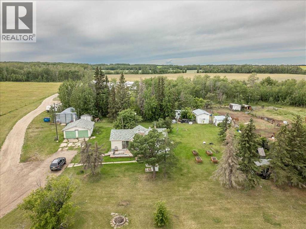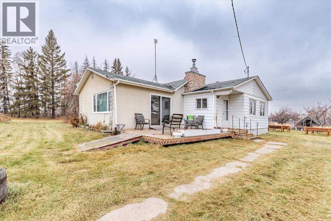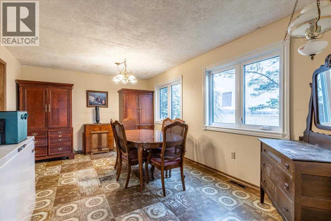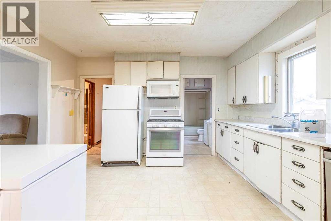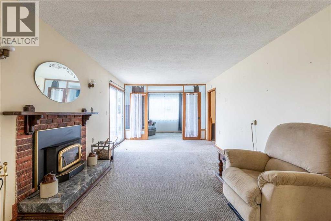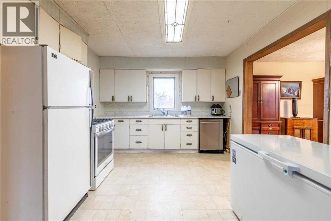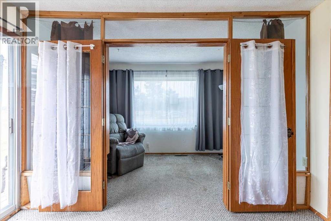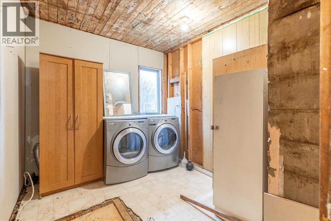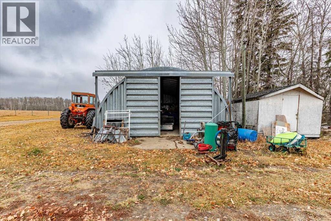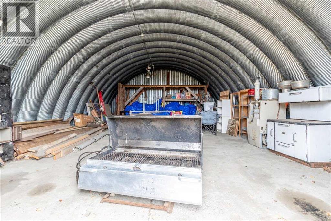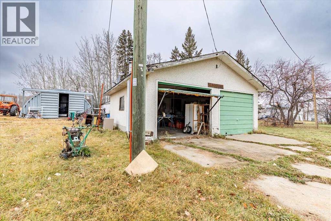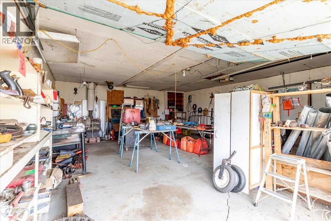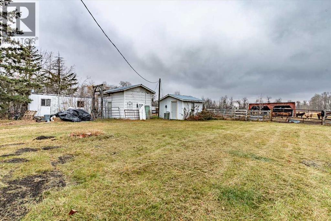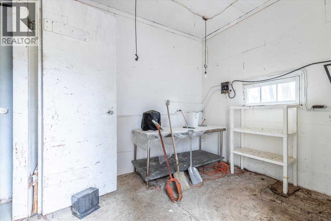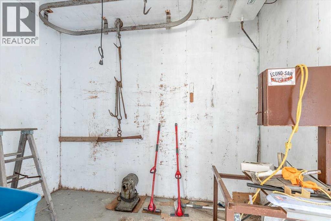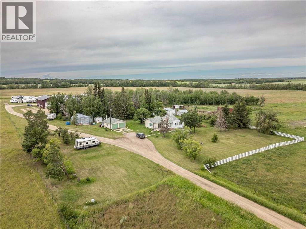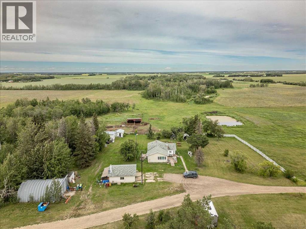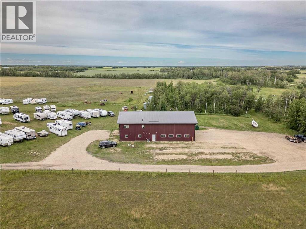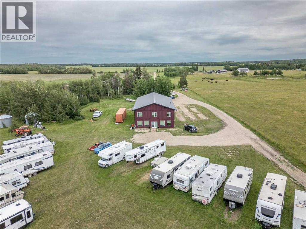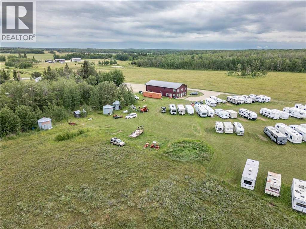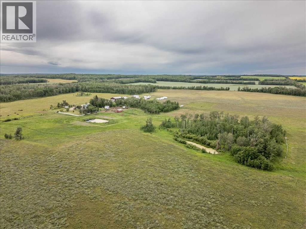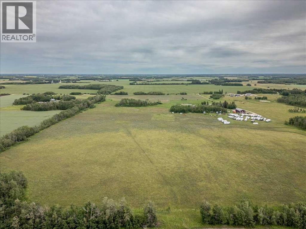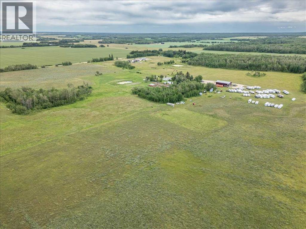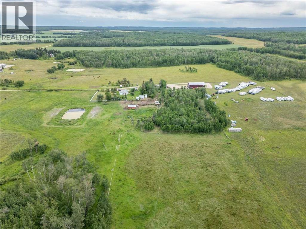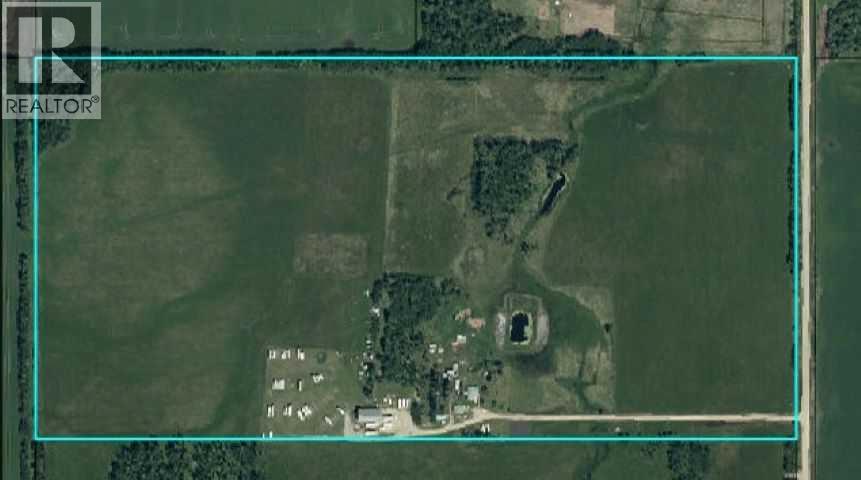3 Bedroom
3 Bathroom
1,937 ft2
Central Air Conditioning
In Floor Heating
Acreage
$1,299,000
Fully Finished Shop with 1937 sq/ft of Living Space Situated on 80 Acres! Inside the shop the main floor of the living space hosts the kitchen, spacious living room, 2 piece bathroom, and access to the "work side". The beautiful Kitchen has granite counter tops, an island, and a corner pantry. The Upper level of the living space has 3 bedrooms including the primary with a walk-in closet, and 3 piece ensuite bathroom. A 4 piece bathroom, laundry, and another walk-in closet conclude the living space of the shop. The work side of the shop has two overhead doors, LED lights, 220 power, and more. The Shop has in-floor heat, fan coil forced air, and air-conditioning. There is also an older home on the property, a detached garage, metal quonset, butcher shed, and other buildings. The two homes each have their own water wells and septic systems. This Property is also fenced for animals with a shelter and a dugout for water. (id:57594)
Property Details
|
MLS® Number
|
A2269734 |
|
Property Type
|
Agriculture |
|
Farm Type
|
Cash Crop, Animal |
|
Road Type
|
Gravel Road |
Building
|
Bathroom Total
|
3 |
|
Bedrooms Above Ground
|
3 |
|
Bedrooms Total
|
3 |
|
Appliances
|
Washer, Refrigerator, Gas Stove(s), Dishwasher, Dryer, Window Coverings |
|
Constructed Date
|
2016 |
|
Cooling Type
|
Central Air Conditioning |
|
Exterior Finish
|
Metal |
|
Flooring Type
|
Vinyl Plank |
|
Foundation Type
|
Slab |
|
Half Bath Total
|
1 |
|
Heating Fuel
|
Natural Gas |
|
Heating Type
|
In Floor Heating |
|
Size Interior
|
1,937 Ft2 |
|
Total Finished Area
|
1937.41 Sqft |
Parking
|
Detached Garage
|
2 |
|
Garage
|
|
|
Heated Garage
|
|
|
R V
|
|
Land
|
Acreage
|
Yes |
|
Current Use
|
Agriculture - Active |
|
Fence Type
|
Cross Fenced, Partially Fenced |
|
Sewer
|
Septic Tank |
|
Size Irregular
|
80.00 |
|
Size Total
|
80 Ac|80 - 160 Acres |
|
Size Total Text
|
80 Ac|80 - 160 Acres |
|
Zoning Description
|
Ag |
Rooms
| Level |
Type |
Length |
Width |
Dimensions |
|
Main Level |
Living Room |
|
|
7.16 M x 6.74 M |
|
Main Level |
Kitchen |
|
|
5.18 M x 4.87 M |
|
Main Level |
2pc Bathroom |
|
|
.00 M x .00 M |
|
Upper Level |
Primary Bedroom |
|
|
4.86 M x 3.98 M |
|
Upper Level |
Bedroom |
|
|
3.87 M x 3.72 M |
|
Upper Level |
Bedroom |
|
|
3.76 M x 3.72 M |
|
Upper Level |
3pc Bathroom |
|
|
.00 M x .00 M |
|
Upper Level |
4pc Bathroom |
|
|
.00 M x .00 M |
https://www.realtor.ca/real-estate/29083456/48322-rge-road-275-rural-leduc-county

