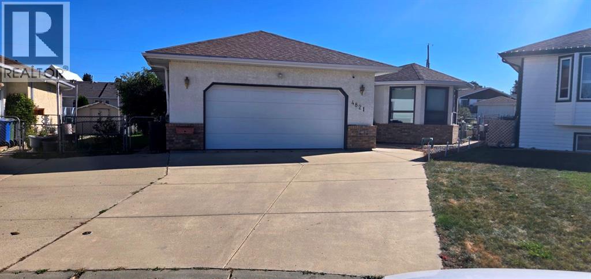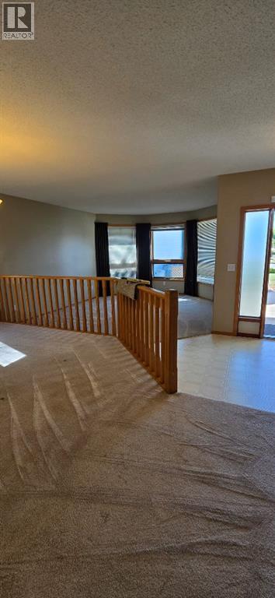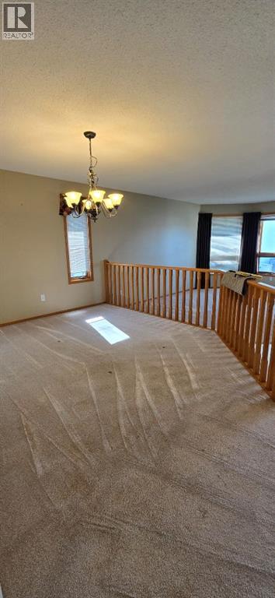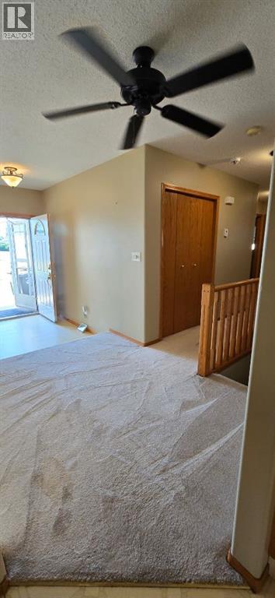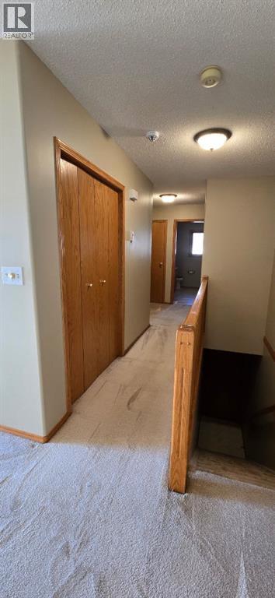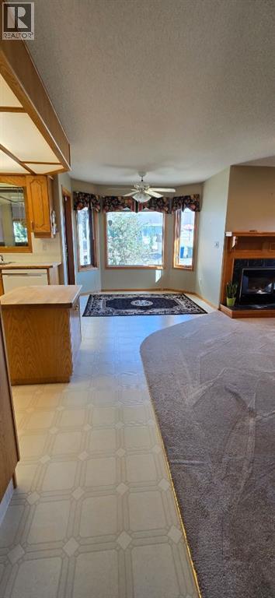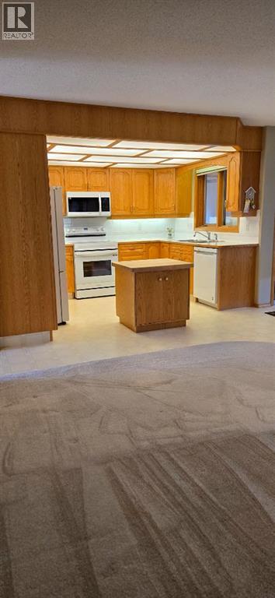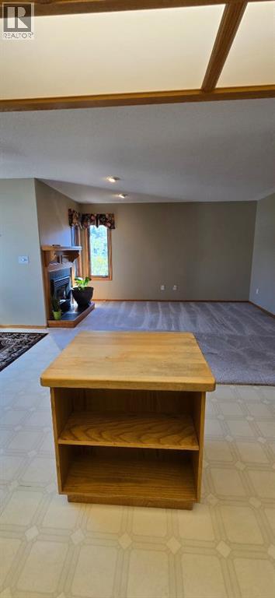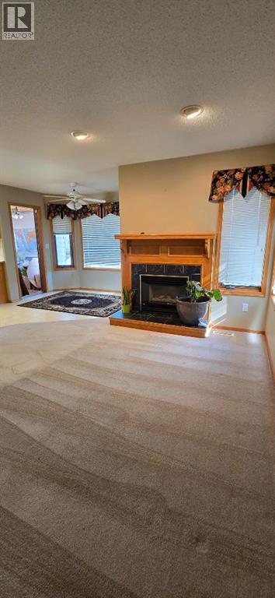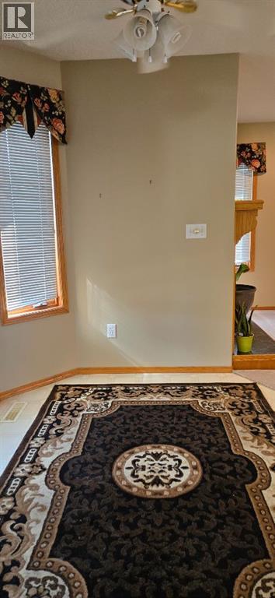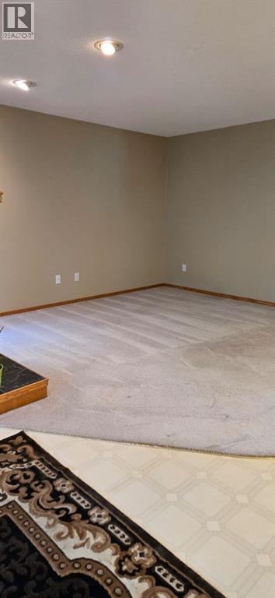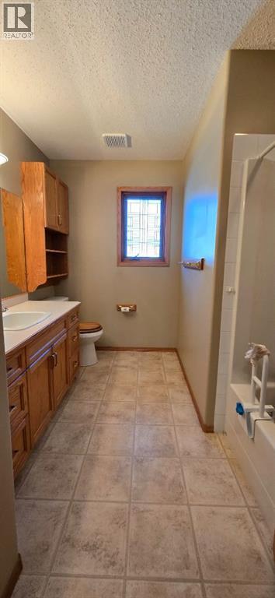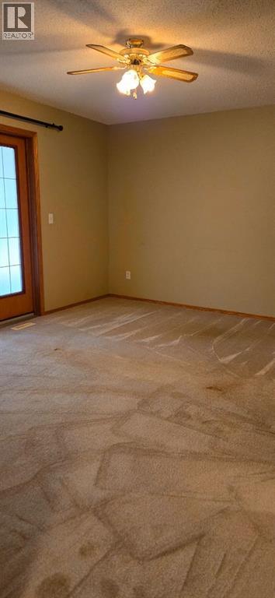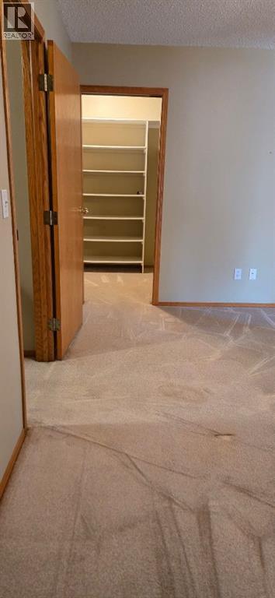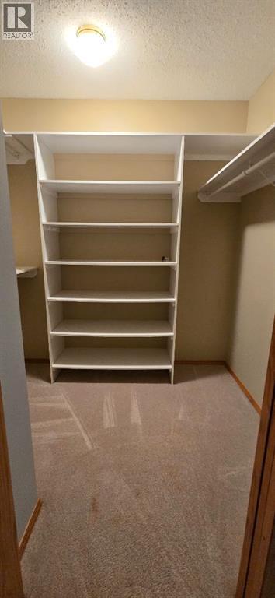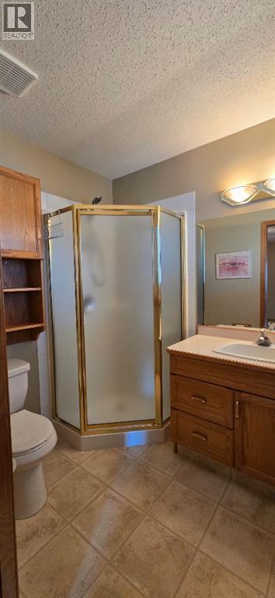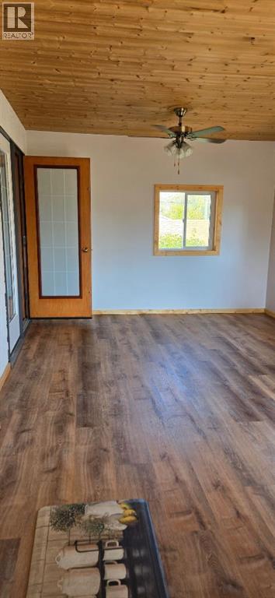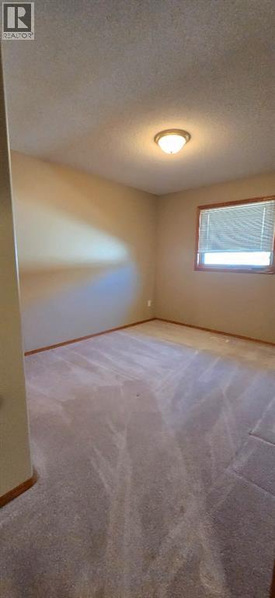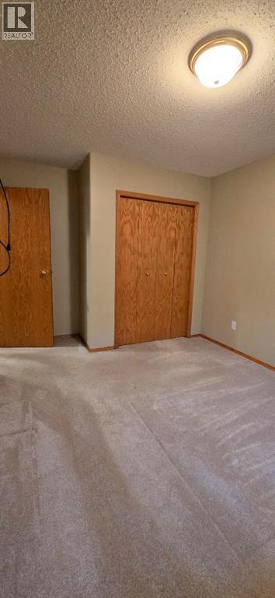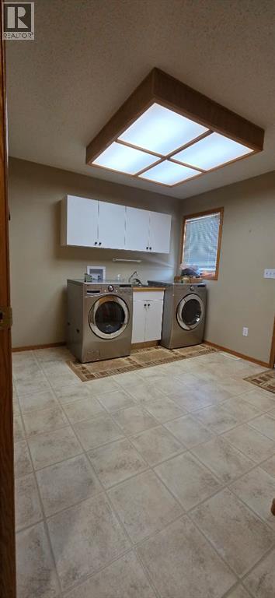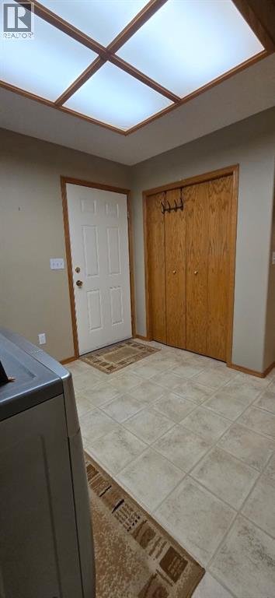3 Bedroom
3 Bathroom
1,680 ft2
Bungalow
Fireplace
None
Forced Air
Fruit Trees, Garden Area, Landscaped
$459,911
Charming bungalow in Innisfail, tucked away in a private close and within walking distance to all amenities. The main floor offers 2 spacious bedrooms and 2 full bathrooms, including a primary suite with its own ensuite and direct access to the bright 4-season sunroom. A formal dining room provides the perfect space for entertaining, while the front living room features large bay windows that fill the space with natural light. The kitchen is the heart of the home, opening into a cozy family room with a gas fireplace. A generous laundry room on the main level adds everyday convenience.The partially finished basement extends the living space with an additional bedroom, full bathroom, plenty of storage, and a large cold room — ideal for canning or seasonal items. Outside, the backyard is a gardener’s dream with fruit trees, berry bushes, and plenty of gardening space. A large shed provides extra storage, and the heated 2-car garage offers year-round practicality.This property blends privacy, functionality, and charm in a highly desirable location and a wonderful place to call home. (id:57594)
Property Details
|
MLS® Number
|
A2258917 |
|
Property Type
|
Single Family |
|
Community Name
|
Central Innisfail |
|
Amenities Near By
|
Schools, Shopping |
|
Features
|
Back Lane |
|
Parking Space Total
|
2 |
|
Plan
|
9420071 |
Building
|
Bathroom Total
|
3 |
|
Bedrooms Above Ground
|
2 |
|
Bedrooms Below Ground
|
1 |
|
Bedrooms Total
|
3 |
|
Appliances
|
Washer, Refrigerator, Dishwasher, Stove, Dryer, Microwave Range Hood Combo |
|
Architectural Style
|
Bungalow |
|
Basement Development
|
Partially Finished |
|
Basement Type
|
Full (partially Finished) |
|
Constructed Date
|
1995 |
|
Construction Material
|
Poured Concrete |
|
Construction Style Attachment
|
Detached |
|
Cooling Type
|
None |
|
Exterior Finish
|
Brick, Concrete, Stucco |
|
Fireplace Present
|
Yes |
|
Fireplace Total
|
1 |
|
Flooring Type
|
Carpeted, Laminate, Linoleum |
|
Foundation Type
|
Poured Concrete |
|
Heating Type
|
Forced Air |
|
Stories Total
|
1 |
|
Size Interior
|
1,680 Ft2 |
|
Total Finished Area
|
1680 Sqft |
|
Type
|
House |
Parking
Land
|
Acreage
|
No |
|
Fence Type
|
Fence |
|
Land Amenities
|
Schools, Shopping |
|
Landscape Features
|
Fruit Trees, Garden Area, Landscaped |
|
Size Depth
|
30.48 M |
|
Size Frontage
|
7.01 M |
|
Size Irregular
|
8027.00 |
|
Size Total
|
8027 Sqft|7,251 - 10,889 Sqft |
|
Size Total Text
|
8027 Sqft|7,251 - 10,889 Sqft |
|
Zoning Description
|
R1-b |
Rooms
| Level |
Type |
Length |
Width |
Dimensions |
|
Basement |
Bedroom |
|
|
11.17 Ft x 10.92 Ft |
|
Basement |
4pc Bathroom |
|
|
.00 Ft x .00 Ft |
|
Main Level |
Living Room |
|
|
16.08 Ft x 12.83 Ft |
|
Main Level |
Dining Room |
|
|
12.50 Ft x 10.42 Ft |
|
Main Level |
Kitchen |
|
|
16.00 Ft x 13.67 Ft |
|
Main Level |
Family Room |
|
|
14.17 Ft x 12.92 Ft |
|
Main Level |
Primary Bedroom |
|
|
14.67 Ft x 11.75 Ft |
|
Main Level |
3pc Bathroom |
|
|
.00 Ft x .00 Ft |
|
Main Level |
Bedroom |
|
|
13.50 Ft x 9.75 Ft |
|
Main Level |
4pc Bathroom |
|
|
.00 Ft x .00 Ft |
|
Main Level |
Laundry Room |
|
|
11.92 Ft x 9.75 Ft |
|
Main Level |
Sunroom |
|
|
19.33 Ft x 11.17 Ft |
https://www.realtor.ca/real-estate/28898347/4821-47-streetclose-innisfail-central-innisfail

