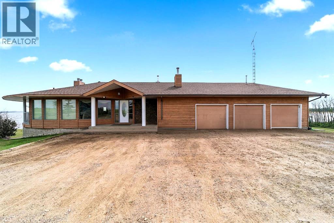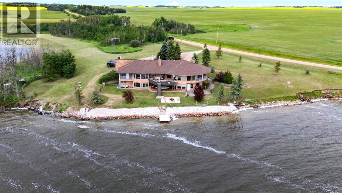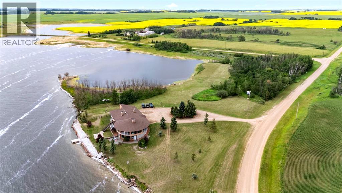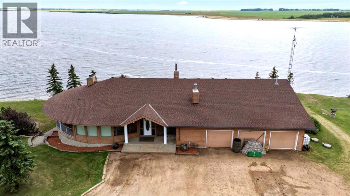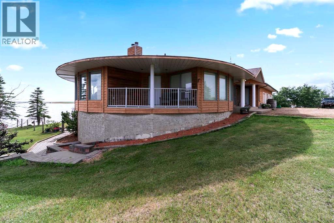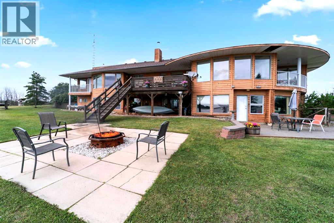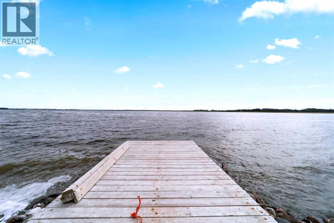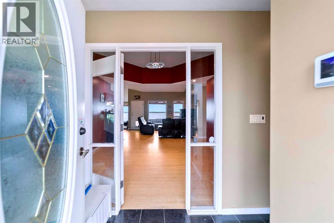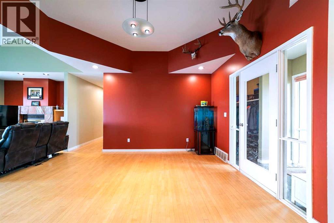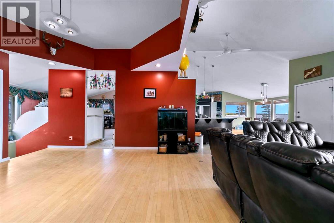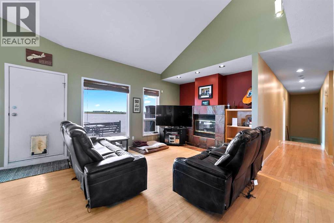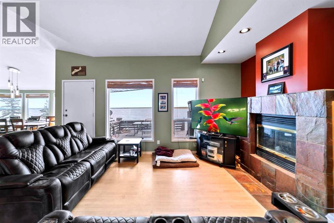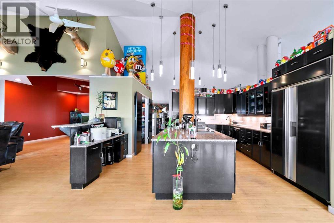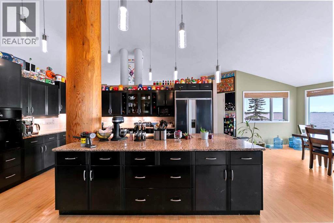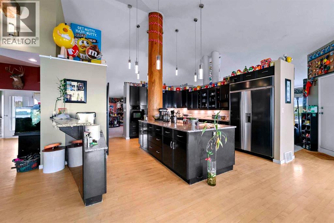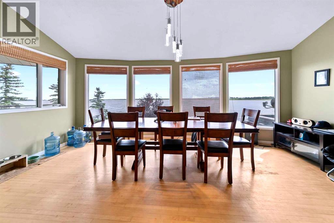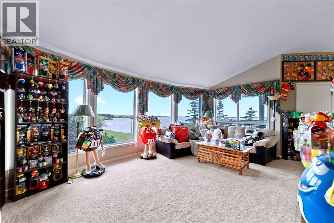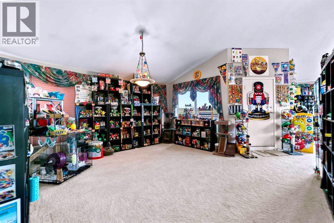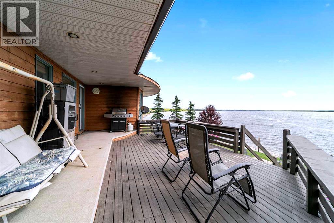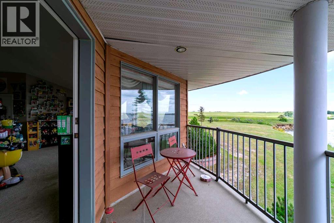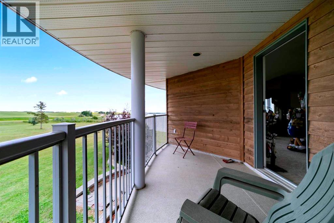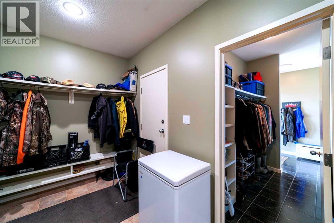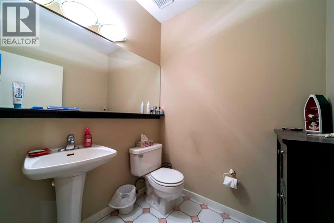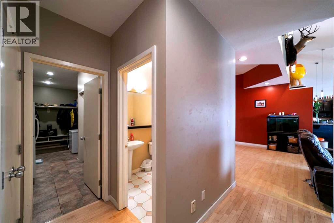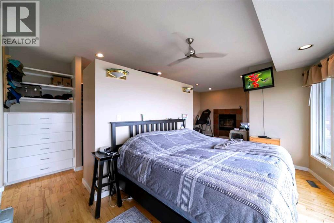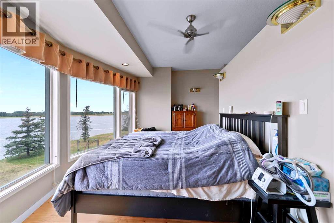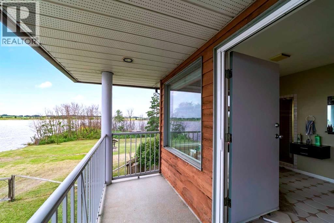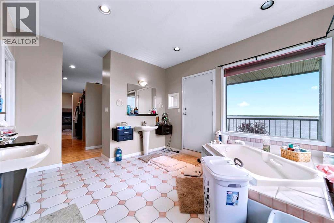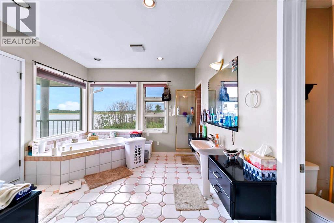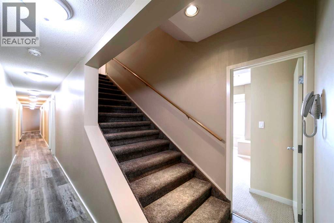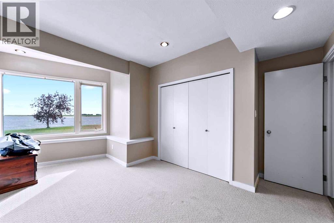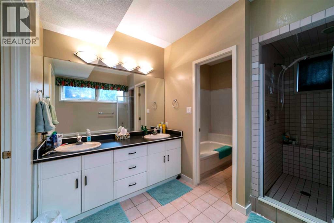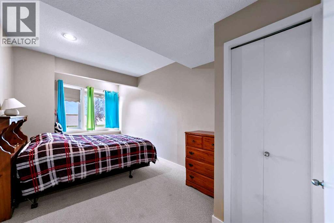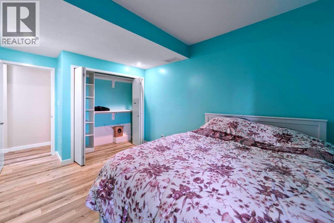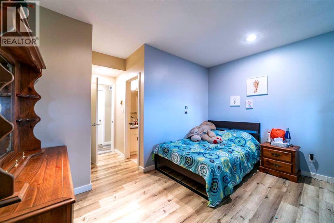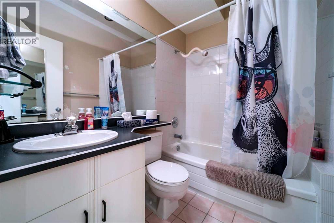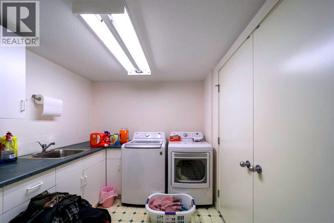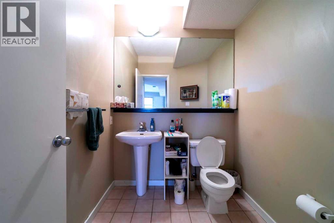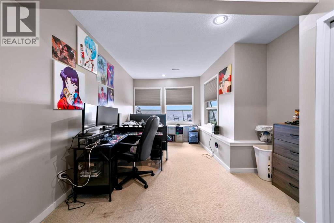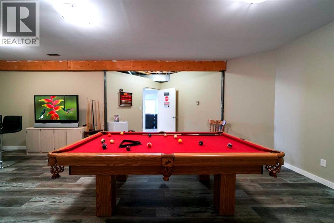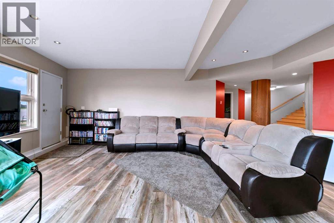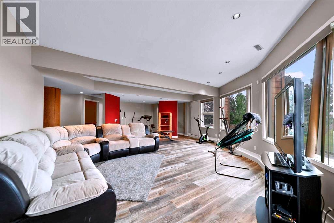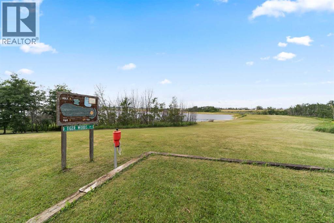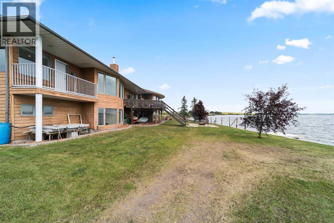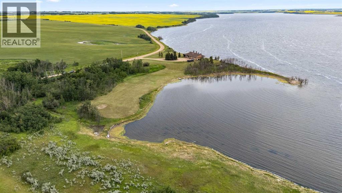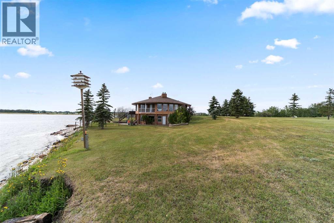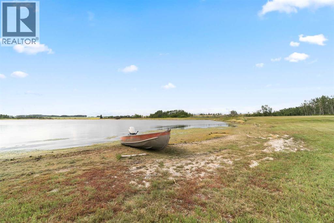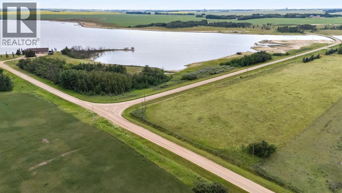6 Bedroom
5 Bathroom
2,734 ft2
Bungalow
Fireplace
See Remarks
Forced Air, In Floor Heating
Waterfront On Lake
Acreage
$799,000
Escape to your own private lakeside paradise! Sitting on the edge of Thomas Lake, just minutes from Viking, this 15.59-acre property delivers the perfect blend of luxury, space, and nature. With over 2,700 sq. ft. on the main floor and more than 5,000 sq. ft. of total living space, there’s room for everyone—and every occasion, with 6 bedrooms and 5 bathrooms! Step inside and be wowed by cathedral ceilings, a bright open floor plan, and multiple decks with composite flooring to take in panoramic lake views. The primary suite is truly next level—a fireplace, cozy sitting area, walk-through closet, spa-inspired 5-piece ensuite, and a private deck make it feel like a resort retreat. The main floor also features a den, generous living room, eat-in kitchen, large pantry, mudroom, 2-piece bathroom, and ample storage. The walkout basement is ideal for hosting family and friends, offering five spacious lake-facing bedrooms—one with its own 4-piece ensuite—plus a 5-piece bath and an additional 2-piece bath. You’ll also find a huge family room, a recreation/billiards room, laundry room, and more storage than you’ll ever need. An attached heated triple garage keeps vehicles and gear ready year-round, new shingles in 2019, while two furnaces and two A/C units ensure comfort in every season. With custom features throughout and every bedroom offering lake views, this is more than a home—it’s a lifestyle. Your dream property is ready—are you? (id:57594)
Property Details
|
MLS® Number
|
A2241401 |
|
Property Type
|
Single Family |
|
Amenities Near By
|
Airport, Playground, Schools, Shopping, Water Nearby |
|
Community Features
|
Lake Privileges |
|
Features
|
Treed, Wood Windows, Closet Organizers |
|
Structure
|
Deck |
|
Water Front Type
|
Waterfront On Lake |
Building
|
Bathroom Total
|
5 |
|
Bedrooms Above Ground
|
1 |
|
Bedrooms Below Ground
|
5 |
|
Bedrooms Total
|
6 |
|
Appliances
|
Refrigerator, Cooktop - Electric, Dishwasher, Freezer, Oven - Built-in, Window Coverings, Garage Door Opener, Washer & Dryer |
|
Architectural Style
|
Bungalow |
|
Basement Features
|
Walk Out |
|
Basement Type
|
Full |
|
Constructed Date
|
1992 |
|
Construction Material
|
Wood Frame |
|
Construction Style Attachment
|
Detached |
|
Cooling Type
|
See Remarks |
|
Exterior Finish
|
Wood Siding |
|
Fireplace Present
|
Yes |
|
Fireplace Total
|
2 |
|
Flooring Type
|
Carpeted, Hardwood, Tile, Vinyl |
|
Foundation Type
|
Poured Concrete, Wood |
|
Half Bath Total
|
2 |
|
Heating Fuel
|
Natural Gas |
|
Heating Type
|
Forced Air, In Floor Heating |
|
Stories Total
|
1 |
|
Size Interior
|
2,734 Ft2 |
|
Total Finished Area
|
2734 Sqft |
|
Type
|
House |
|
Utility Water
|
Well |
Parking
|
Attached Garage
|
2 |
|
Garage
|
|
|
Heated Garage
|
|
Land
|
Acreage
|
Yes |
|
Fence Type
|
Partially Fenced |
|
Land Amenities
|
Airport, Playground, Schools, Shopping, Water Nearby |
|
Sewer
|
Septic Tank |
|
Size Irregular
|
15.59 |
|
Size Total
|
15.59 Ac|10 - 49 Acres |
|
Size Total Text
|
15.59 Ac|10 - 49 Acres |
|
Zoning Description
|
Ag |
Rooms
| Level |
Type |
Length |
Width |
Dimensions |
|
Basement |
5pc Bathroom |
|
|
15.58 Ft x 8.58 Ft |
|
Basement |
Bedroom |
|
|
14.92 Ft x 9.67 Ft |
|
Basement |
Bedroom |
|
|
18.25 Ft x 9.75 Ft |
|
Basement |
Bedroom |
|
|
15.67 Ft x 9.92 Ft |
|
Basement |
Laundry Room |
|
|
11.25 Ft x 7.92 Ft |
|
Basement |
Furnace |
|
|
14.50 Ft x 12.33 Ft |
|
Basement |
Bedroom |
|
|
9.83 Ft x 13.25 Ft |
|
Basement |
4pc Bathroom |
|
|
7.17 Ft x 5.25 Ft |
|
Basement |
2pc Bathroom |
|
|
6.08 Ft x 5.83 Ft |
|
Basement |
Bedroom |
|
|
19.75 Ft x 11.58 Ft |
|
Basement |
Family Room |
|
|
29.00 Ft x 31.67 Ft |
|
Basement |
Recreational, Games Room |
|
|
25.17 Ft x 19.33 Ft |
|
Main Level |
Other |
|
|
5.08 Ft x 14.17 Ft |
|
Main Level |
Den |
|
|
15.83 Ft x 15.17 Ft |
|
Main Level |
Living Room |
|
|
19.25 Ft x 12.83 Ft |
|
Main Level |
Eat In Kitchen |
|
|
18.17 Ft x 39.00 Ft |
|
Main Level |
Foyer |
|
|
27.67 Ft x 14.17 Ft |
|
Main Level |
Pantry |
|
|
.00 Ft x .00 Ft |
|
Main Level |
2pc Bathroom |
|
|
5.67 Ft x 5.92 Ft |
|
Main Level |
5pc Bathroom |
|
|
15.42 Ft x 12.83 Ft |
|
Main Level |
Primary Bedroom |
|
|
26.00 Ft x 15.92 Ft |
|
Main Level |
Other |
|
|
6.42 Ft x 7.83 Ft |
|
Main Level |
Family Room |
|
|
18.17 Ft x 11.25 Ft |
|
Main Level |
Other |
|
|
18.50 Ft x 8.42 Ft |
https://www.realtor.ca/real-estate/28724503/48208-range-road-124-rural-beaver-county


