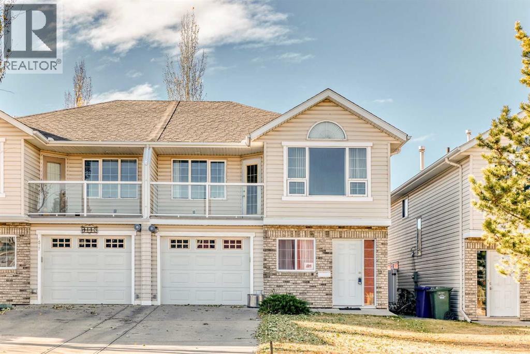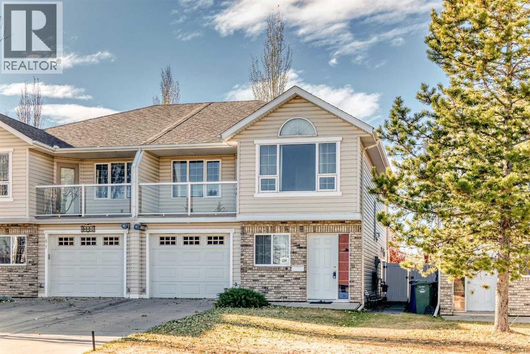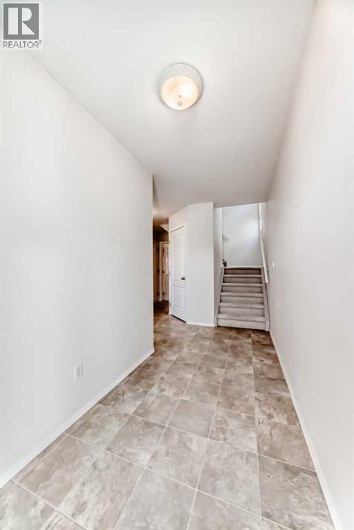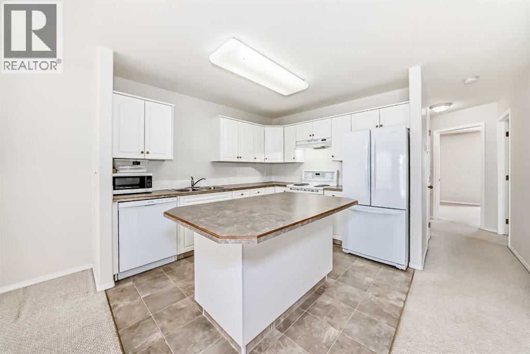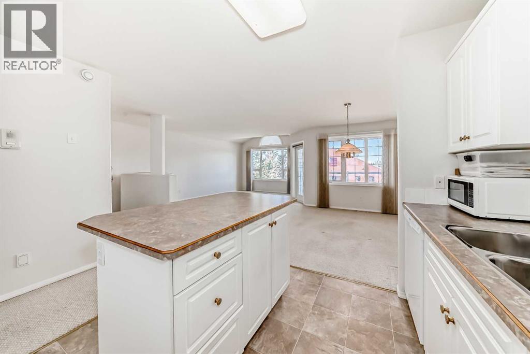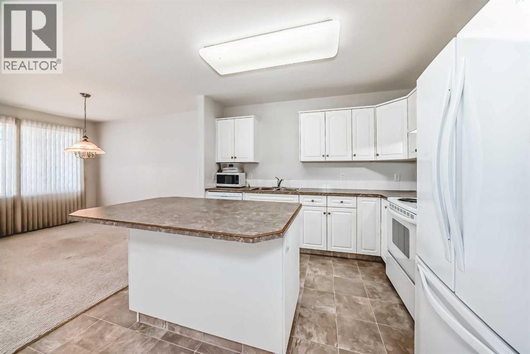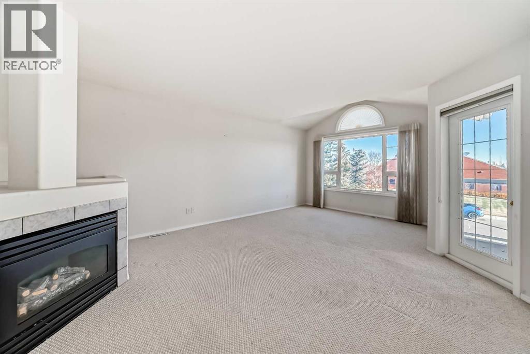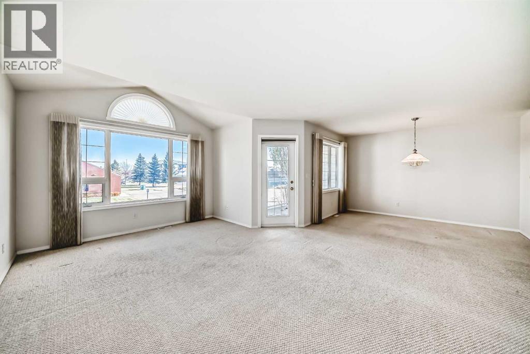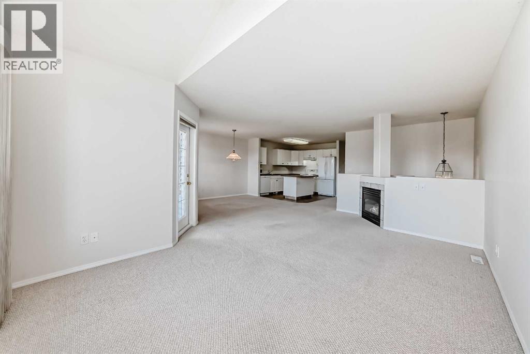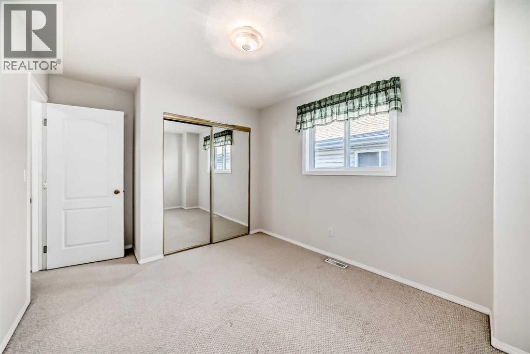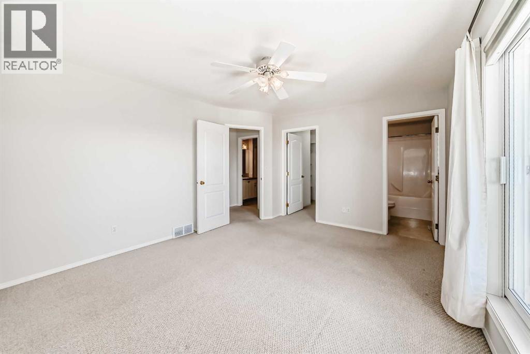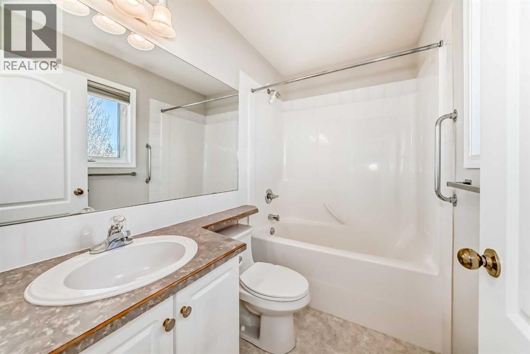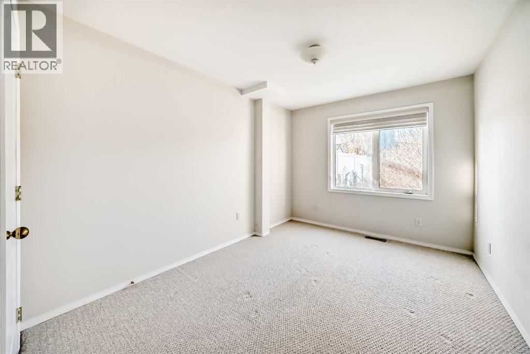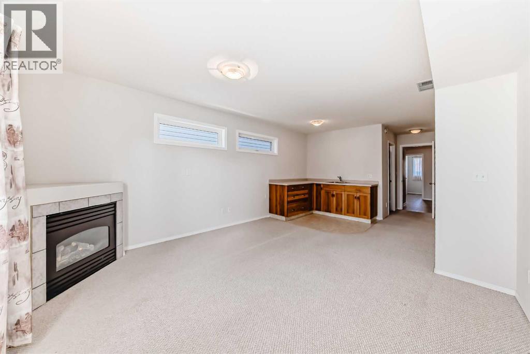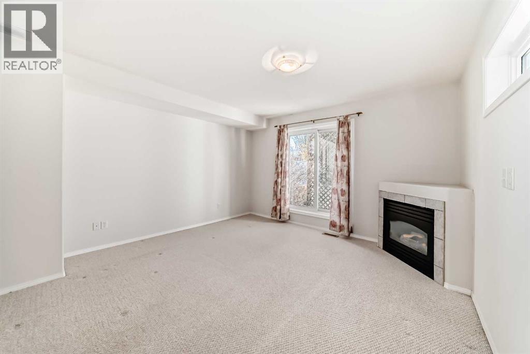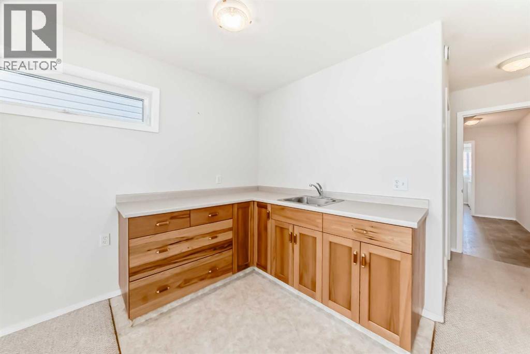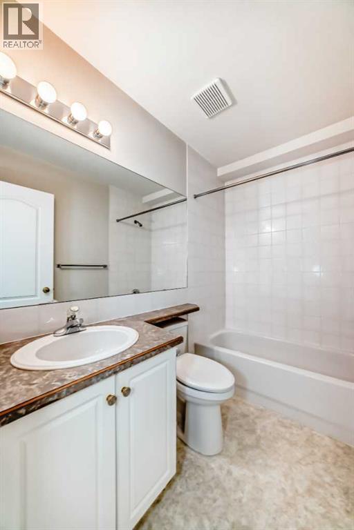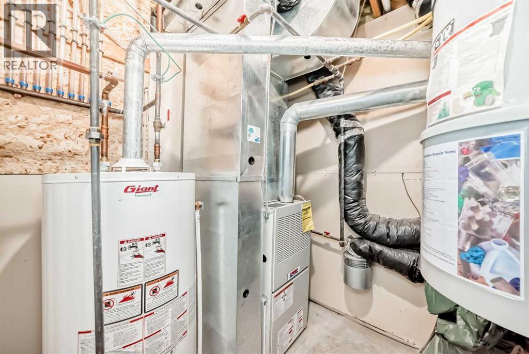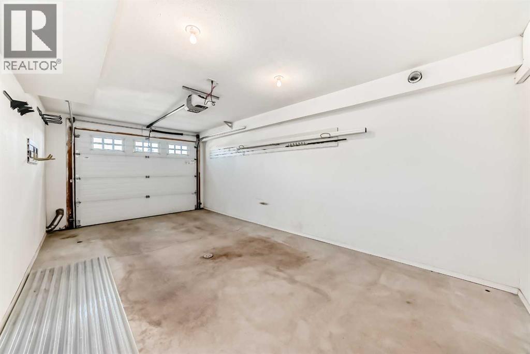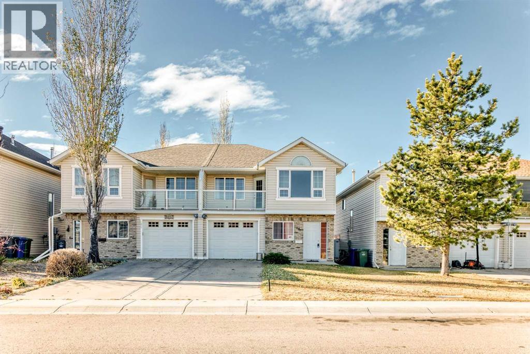3 Bedroom
3 Bathroom
2,018 ft2
Fireplace
None
Other, In Floor Heating
$319,900
Welcome to this immaculate, pristinely clean half duplex! This bright and sunny home is walking distance to grocery stores, banks and restaurants. With the main living area on the second level and a lovely little guest area on the main level, there’s plenty of room for visitors or elderly parents/adult children that want to live with you. Patio doors offer a walk-out to the private, fenced back yard. This home boasts two gas fireplaces – one in the main floor family room and another in the second level living room. The second level, main living quarters is open concept and has a private, east facing balcony, perfect for summer morning coffees and evening barbecues. The primary bedroom has a 3 piece, attached ensuite, a walk-in closet and a second balcony overlooking the backyard. Recent upgrades to the home include comfort height toilets, a new dishwasher and recently shampooed carpets. You’ll be surprised at the square footage this home offers. Book your viewing today! (id:57594)
Property Details
|
MLS® Number
|
A2265713 |
|
Property Type
|
Single Family |
|
Amenities Near By
|
Golf Course, Park, Playground, Recreation Nearby, Schools, Shopping, Water Nearby |
|
Community Features
|
Golf Course Development, Lake Privileges, Fishing |
|
Features
|
Back Lane, Closet Organizers, No Animal Home, No Smoking Home |
|
Parking Space Total
|
2 |
|
Plan
|
9925800 |
Building
|
Bathroom Total
|
3 |
|
Bedrooms Above Ground
|
3 |
|
Bedrooms Total
|
3 |
|
Appliances
|
Refrigerator, Dishwasher, Stove, Window Coverings, Washer & Dryer |
|
Basement Type
|
None |
|
Constructed Date
|
1999 |
|
Construction Material
|
Poured Concrete |
|
Construction Style Attachment
|
Semi-detached |
|
Cooling Type
|
None |
|
Exterior Finish
|
Concrete, Vinyl Siding |
|
Fireplace Present
|
Yes |
|
Fireplace Total
|
2 |
|
Flooring Type
|
Carpeted, Linoleum |
|
Foundation Type
|
Poured Concrete |
|
Heating Type
|
Other, In Floor Heating |
|
Stories Total
|
2 |
|
Size Interior
|
2,018 Ft2 |
|
Total Finished Area
|
2017.8 Sqft |
|
Type
|
Duplex |
Parking
Land
|
Acreage
|
No |
|
Fence Type
|
Fence |
|
Land Amenities
|
Golf Course, Park, Playground, Recreation Nearby, Schools, Shopping, Water Nearby |
|
Size Depth
|
36.57 M |
|
Size Frontage
|
8.53 M |
|
Size Irregular
|
3360.00 |
|
Size Total
|
3360 Sqft|0-4,050 Sqft |
|
Size Total Text
|
3360 Sqft|0-4,050 Sqft |
|
Zoning Description
|
R-3 |
Rooms
| Level |
Type |
Length |
Width |
Dimensions |
|
Second Level |
Primary Bedroom |
|
|
14.58 Ft x 11.92 Ft |
|
Second Level |
4pc Bathroom |
|
|
7.75 Ft x 4.92 Ft |
|
Second Level |
Other |
|
|
7.83 Ft x 4.67 Ft |
|
Second Level |
Bedroom |
|
|
11.08 Ft x 9.58 Ft |
|
Second Level |
4pc Bathroom |
|
|
7.25 Ft x 5.50 Ft |
|
Second Level |
Kitchen |
|
|
11.08 Ft x 9.33 Ft |
|
Second Level |
Dining Room |
|
|
12.08 Ft x 9.17 Ft |
|
Second Level |
Living Room |
|
|
16.33 Ft x 11.00 Ft |
|
Main Level |
Other |
|
|
7.17 Ft x 4.25 Ft |
|
Main Level |
Other |
|
|
9.25 Ft x 5.17 Ft |
|
Main Level |
Furnace |
|
|
7.08 Ft x 6.00 Ft |
|
Main Level |
4pc Bathroom |
|
|
7.67 Ft x 4.92 Ft |
|
Main Level |
Storage |
|
|
7.75 Ft x 5.08 Ft |
|
Main Level |
Laundry Room |
|
|
9.00 Ft x 5.50 Ft |
|
Main Level |
Family Room |
|
|
13.08 Ft x 13.08 Ft |
|
Main Level |
Other |
|
|
7.08 Ft x 6.00 Ft |
|
Main Level |
Bedroom |
|
|
12.33 Ft x 9.33 Ft |
https://www.realtor.ca/real-estate/29048875/4819-45-avenue-innisfail

