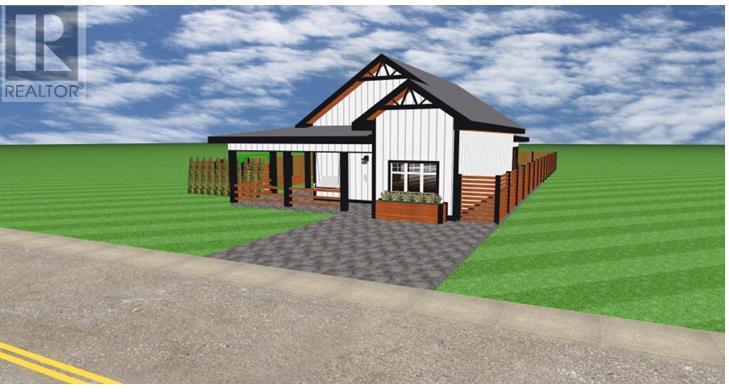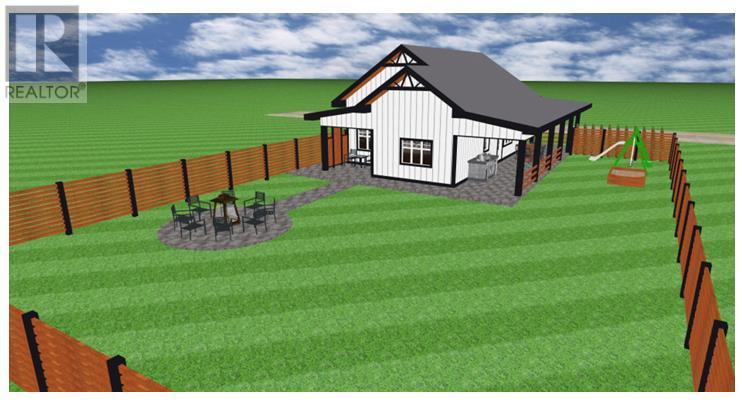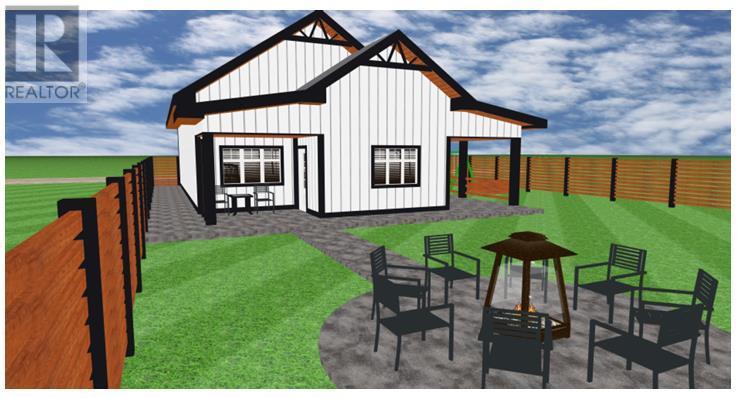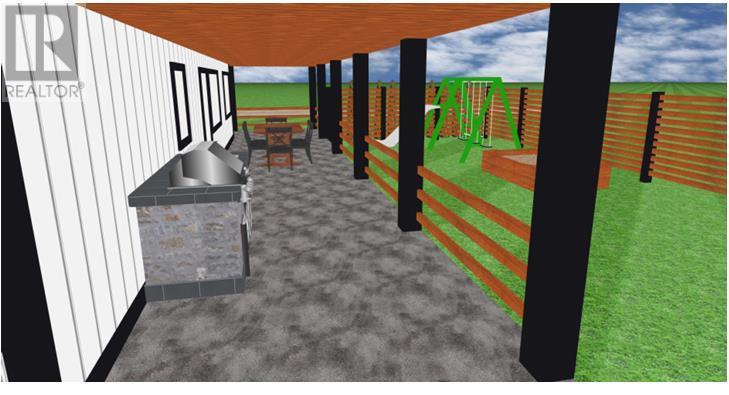2 Bedroom
2 Bathroom
1,125 ft2
Bungalow
See Remarks
Forced Air
$369,900
Discover your perfect retreat in Coronation, Alberta—a stunning 1,125 sq ft single-story home crafted by Green Castle Environmental, tailored for seniors and small families from anywhere, who are seeking a peaceful, accessible lifestyle. This residence boasts a contemporary exterior and an expansive covered porch—ideal for enjoying the serene landscape or family gatherings. The spacious yard offers room for a garage you always wanted. A paved driveway with a walkway adds to the home’s welcoming curb appeal. Step inside to an inviting, single-level interior designed for ease and comfort. The open- concept layout seamlessly connects the living, dining, and kitchen areas, perfect for small families or seniors seeking low-maintenance living. Warm, durable LVT flooring flows throughout, offering elegance and easy care. The kitchen features a large island with bar seating, EnergyStar appliances, ample cabinetry, and a stylish backsplash—ideal for preparing meals with convenience. The adjacent dining area provides space for a table, perfect for shared family meals or quiet dinners. The home includes two well-appointed bedrooms designed for accessibility. The master bedroom offers a spacious layout with ample storage and an ensuite bath, while the second bedroom suits children or guests with its versatile design. Both rooms are bathed in natural light through triple-pane windows, enhancing the bright, airy feel while improving energy efficiency. A modern bathroom with a toilet, sink, and tub/shower combo, plus a convenient laundry area with space for a washer and dryer, caters to daily needs. Ample storage, including closets and shelving, ensures organized living. This eco-conscious home features a 95% efficient furnace and hot water heater, keeping utility costs low—a boon for retirees or growing families. Triple-pane windows and EnergyStar appliances further enhance energy efficiency, making it sustainable and comfortable year- round. This Coronation gem is conveniently located with driving distances of approximately 1 hour to Stettler for major shopping needs. The Village of Coronation, was incorporated on Dec 16 1911 and was named for the coronation of George V. It provides a serene escape with modern amenities. Families and seniors will appreciate the K-12 school, swimming pool, museum, art gallery, and restaurants. The Coronation Hospital & Care Centre is the largest hospital of the 3C’s (Castor, Coronation and Consort), and is on call 24 hours. (id:57594)
Property Details
|
MLS® Number
|
A2221671 |
|
Property Type
|
Single Family |
|
Amenities Near By
|
Golf Course, Park, Playground, Recreation Nearby, Schools |
|
Community Features
|
Golf Course Development |
|
Features
|
Cul-de-sac, Other, No Neighbours Behind, Closet Organizers |
|
Parking Space Total
|
2 |
|
Plan
|
9920280 |
Building
|
Bathroom Total
|
2 |
|
Bedrooms Above Ground
|
2 |
|
Bedrooms Total
|
2 |
|
Appliances
|
Dishwasher, Range, Hood Fan, Washer & Dryer |
|
Architectural Style
|
Bungalow |
|
Basement Type
|
None |
|
Constructed Date
|
2025 |
|
Construction Style Attachment
|
Detached |
|
Cooling Type
|
See Remarks |
|
Exterior Finish
|
Metal, See Remarks |
|
Flooring Type
|
Vinyl Plank |
|
Foundation Type
|
Slab |
|
Heating Fuel
|
Natural Gas |
|
Heating Type
|
Forced Air |
|
Stories Total
|
1 |
|
Size Interior
|
1,125 Ft2 |
|
Total Finished Area
|
1125 Sqft |
|
Type
|
House |
Parking
Land
|
Acreage
|
No |
|
Fence Type
|
Not Fenced |
|
Land Amenities
|
Golf Course, Park, Playground, Recreation Nearby, Schools |
|
Land Disposition
|
Cleared |
|
Size Depth
|
35.05 M |
|
Size Frontage
|
22.86 M |
|
Size Irregular
|
8625.00 |
|
Size Total
|
8625 Sqft|7,251 - 10,889 Sqft |
|
Size Total Text
|
8625 Sqft|7,251 - 10,889 Sqft |
|
Zoning Description
|
R1 |
Rooms
| Level |
Type |
Length |
Width |
Dimensions |
|
Main Level |
Primary Bedroom |
|
|
13.00 Ft x 10.00 Ft |
|
Main Level |
Bedroom |
|
|
10.50 Ft x 10.00 Ft |
|
Main Level |
Laundry Room |
|
|
8.83 Ft x 10.00 Ft |
|
Main Level |
Living Room |
|
|
12.50 Ft x 13.67 Ft |
|
Main Level |
Dining Room |
|
|
10.67 Ft x 13.67 Ft |
|
Main Level |
Kitchen |
|
|
12.00 Ft x 13.67 Ft |
|
Main Level |
4pc Bathroom |
|
|
.00 Ft x .00 Ft |
|
Main Level |
4pc Bathroom |
|
|
.00 Ft x .00 Ft |
https://www.realtor.ca/real-estate/28320139/4818-york-avenue-coronation









