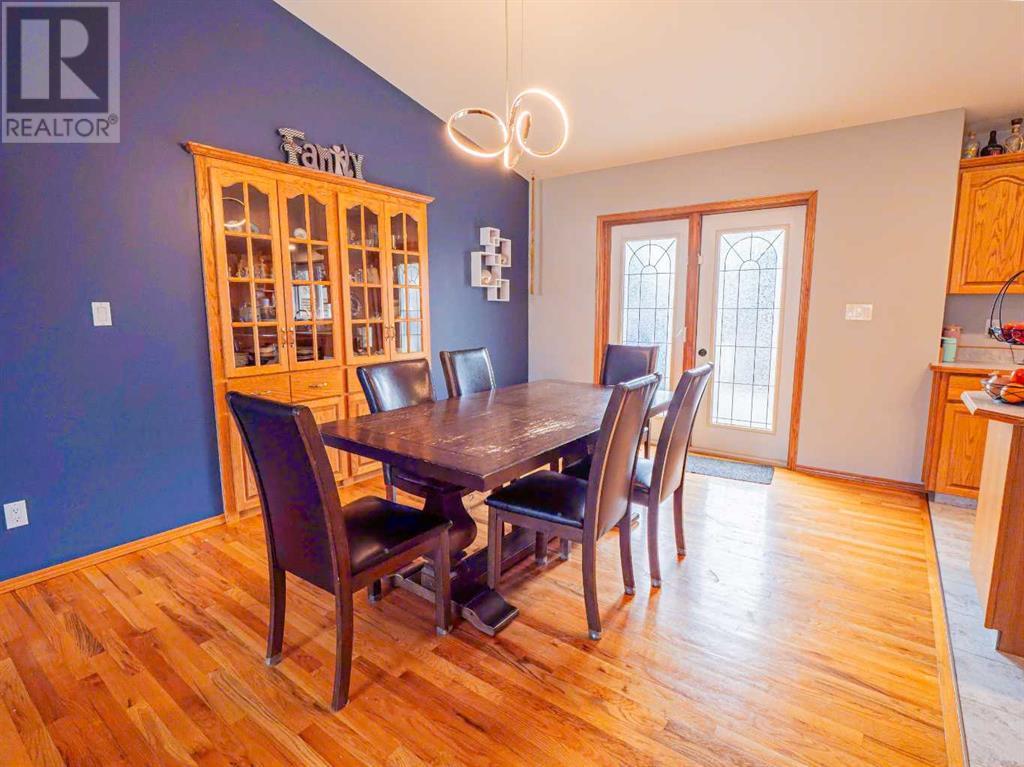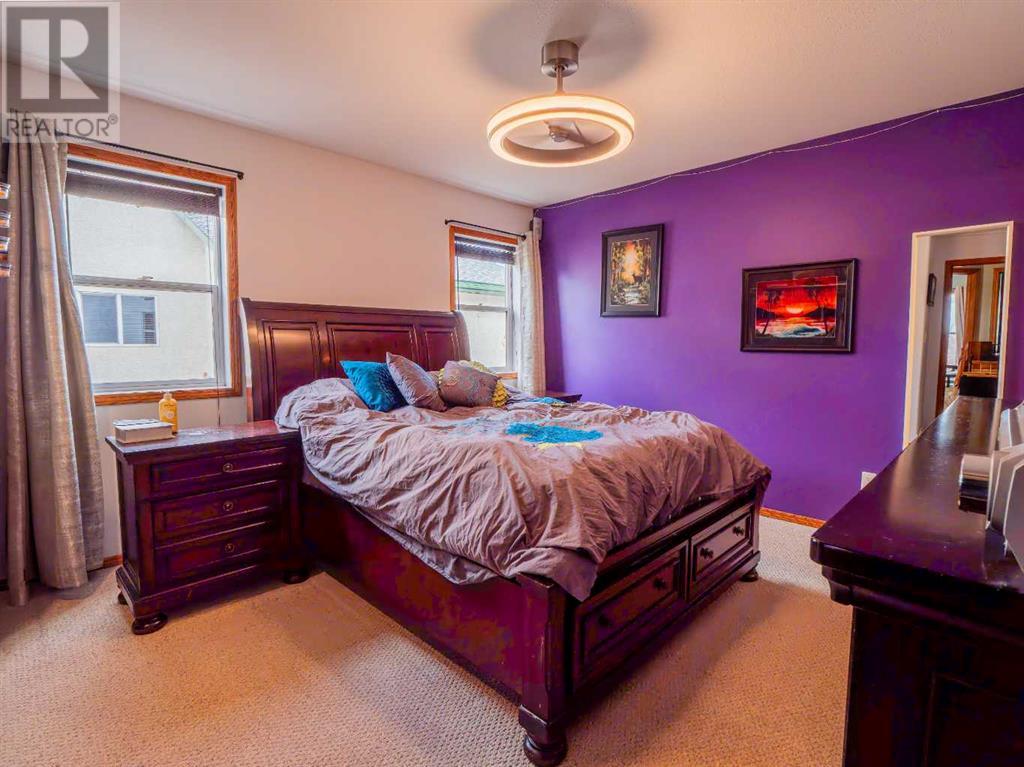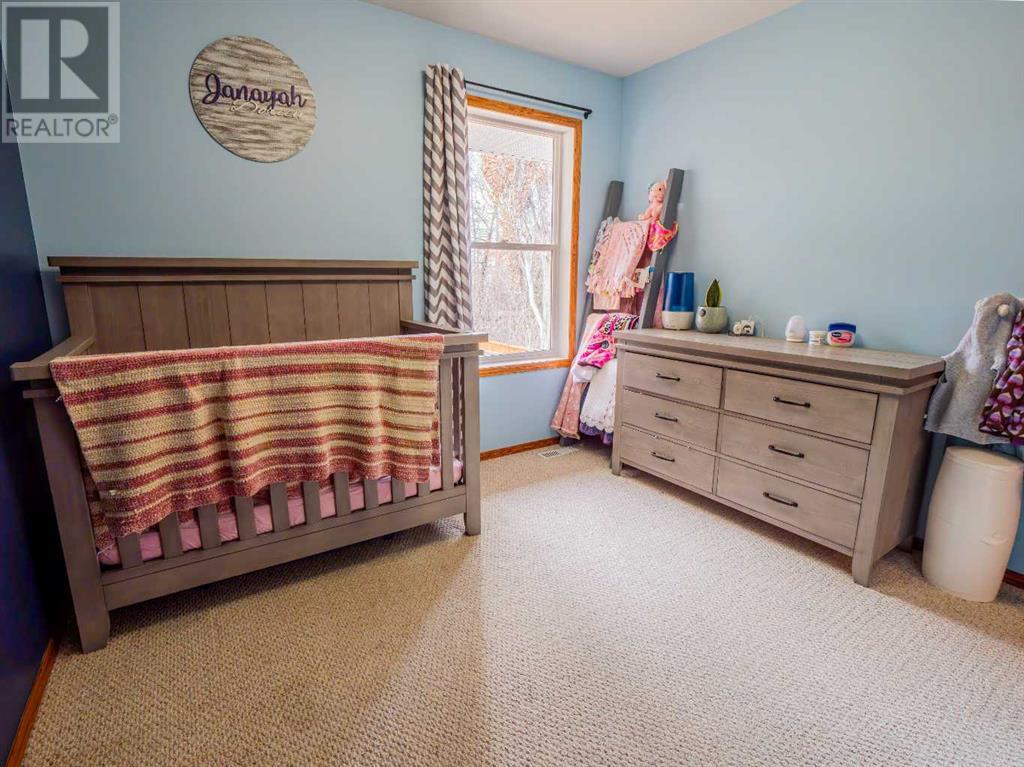4 Bedroom
3 Bathroom
1,369 ft2
Bungalow
Fireplace
None
Forced Air, In Floor Heating
Lawn
$485,000
This quality custom bungalow with a walkout basement is fully finished and ready for a family; or someone seeking easy bungalow living with limited stairs. The home was constructed in 1999 and has NO Poly-B in it. There was care and quality planning on the main level with a large kitchen (in floor heat), dining and living area as well as 3 bedrooms, a full 4pc main level bathroom (floor heat) and the primary bedroom includes a step in closet and full ensuite (floor heat). You can access the wonderful west facing rear deck from the dining area and enjoy the pergola and views with NO NEIGHBORES behind!. The walkout basement includes a massive family / games room area with a new wet bar that will make entertaining a blast and stays cozy and warm with a gas fireplace and in-floor heating as well! The oversized attached garage has its own zone of in-floor heat and a massive parking pad out front. There is a massive laundry/storage room with a laundry shoot from the main level and a functional cold storage room for those who need the extra space! The benefits of Riverside lots are the huge yards – and you will have massive amounts of space for your family, the kids or even just entertaining friends. (id:57594)
Property Details
|
MLS® Number
|
A2216278 |
|
Property Type
|
Single Family |
|
Community Name
|
Riverside |
|
Amenities Near By
|
Park |
|
Features
|
Treed, Wet Bar, No Neighbours Behind |
|
Parking Space Total
|
5 |
|
Plan
|
9222948 |
|
Structure
|
Deck |
Building
|
Bathroom Total
|
3 |
|
Bedrooms Above Ground
|
3 |
|
Bedrooms Below Ground
|
1 |
|
Bedrooms Total
|
4 |
|
Appliances
|
Refrigerator, Dishwasher, Oven, Hood Fan, Window Coverings, Garage Door Opener, Washer & Dryer, Water Heater - Tankless |
|
Architectural Style
|
Bungalow |
|
Basement Development
|
Finished |
|
Basement Features
|
Walk Out |
|
Basement Type
|
Full (finished) |
|
Constructed Date
|
1999 |
|
Construction Material
|
Wood Frame |
|
Construction Style Attachment
|
Detached |
|
Cooling Type
|
None |
|
Exterior Finish
|
Vinyl Siding |
|
Fireplace Present
|
Yes |
|
Fireplace Total
|
1 |
|
Flooring Type
|
Carpeted, Ceramic Tile, Vinyl |
|
Foundation Type
|
Poured Concrete |
|
Heating Type
|
Forced Air, In Floor Heating |
|
Stories Total
|
1 |
|
Size Interior
|
1,369 Ft2 |
|
Total Finished Area
|
1369 Sqft |
|
Type
|
House |
Parking
|
Attached Garage
|
2 |
|
Other
|
|
|
Parking Pad
|
|
Land
|
Acreage
|
No |
|
Fence Type
|
Partially Fenced |
|
Land Amenities
|
Park |
|
Landscape Features
|
Lawn |
|
Size Depth
|
51.51 M |
|
Size Frontage
|
17.98 M |
|
Size Irregular
|
9971.00 |
|
Size Total
|
9971 Sqft|7,251 - 10,889 Sqft |
|
Size Total Text
|
9971 Sqft|7,251 - 10,889 Sqft |
|
Zoning Description
|
R2 |
Rooms
| Level |
Type |
Length |
Width |
Dimensions |
|
Basement |
Recreational, Games Room |
|
|
28.42 Ft x 27.08 Ft |
|
Basement |
Bedroom |
|
|
10.92 Ft x 11.92 Ft |
|
Basement |
3pc Bathroom |
|
|
6.50 Ft x 8.67 Ft |
|
Basement |
Laundry Room |
|
|
7.83 Ft x 17.08 Ft |
|
Basement |
Storage |
|
|
14.67 Ft x 9.50 Ft |
|
Basement |
Furnace |
|
|
9.08 Ft x 7.08 Ft |
|
Main Level |
Kitchen |
|
|
12.83 Ft x 11.25 Ft |
|
Main Level |
Living Room |
|
|
18.75 Ft x 18.00 Ft |
|
Main Level |
Dining Room |
|
|
12.00 Ft x 11.17 Ft |
|
Main Level |
Foyer |
|
|
8.08 Ft x 9.00 Ft |
|
Main Level |
Primary Bedroom |
|
|
13.58 Ft x 12.00 Ft |
|
Main Level |
3pc Bathroom |
|
|
8.25 Ft x 5.00 Ft |
|
Main Level |
Bedroom |
|
|
11.50 Ft x 10.08 Ft |
|
Main Level |
Bedroom |
|
|
13.75 Ft x 9.92 Ft |
|
Main Level |
4pc Bathroom |
|
|
4.75 Ft x 8.00 Ft |
https://www.realtor.ca/real-estate/28237052/4818-43-street-ponoka-riverside




































