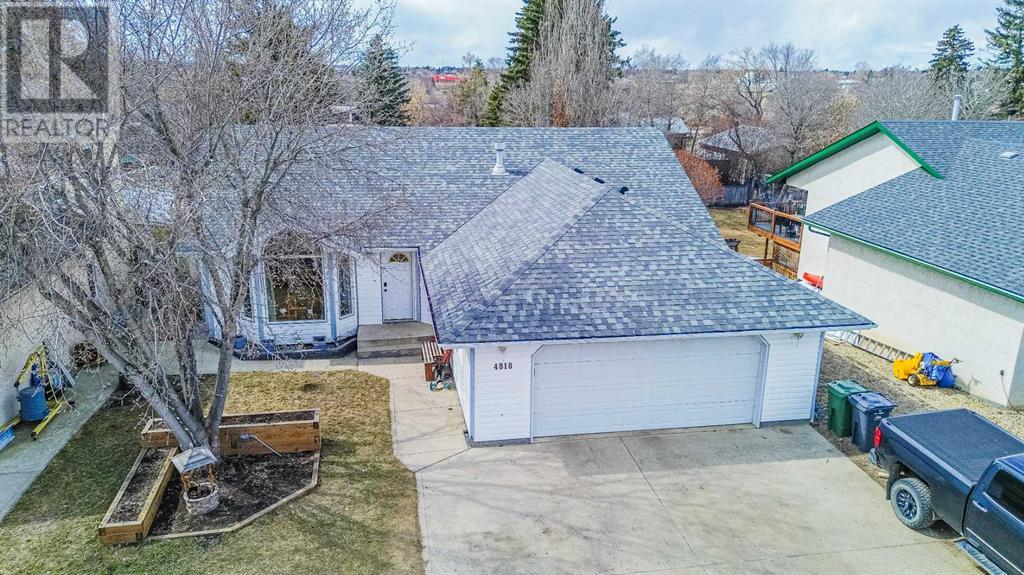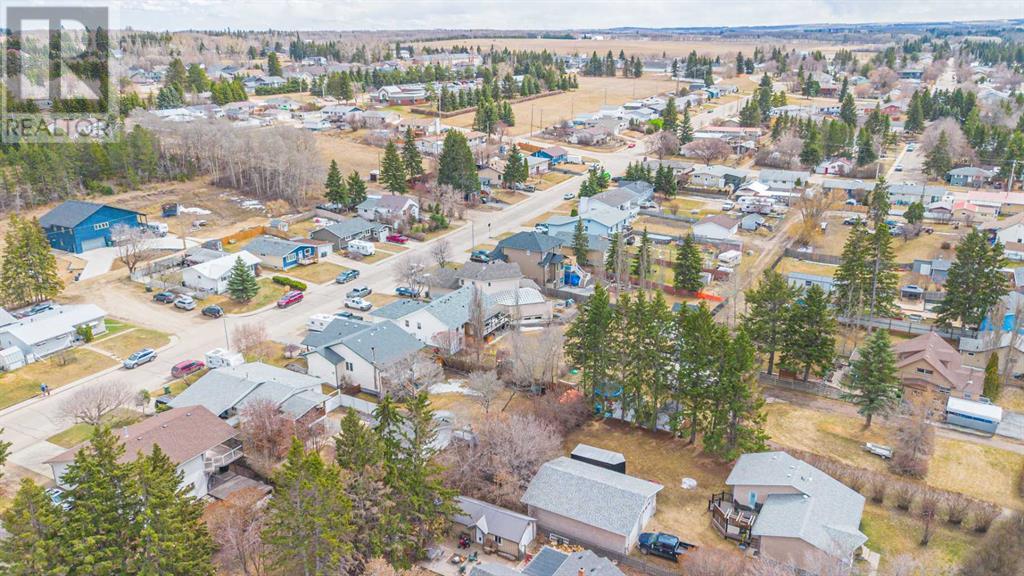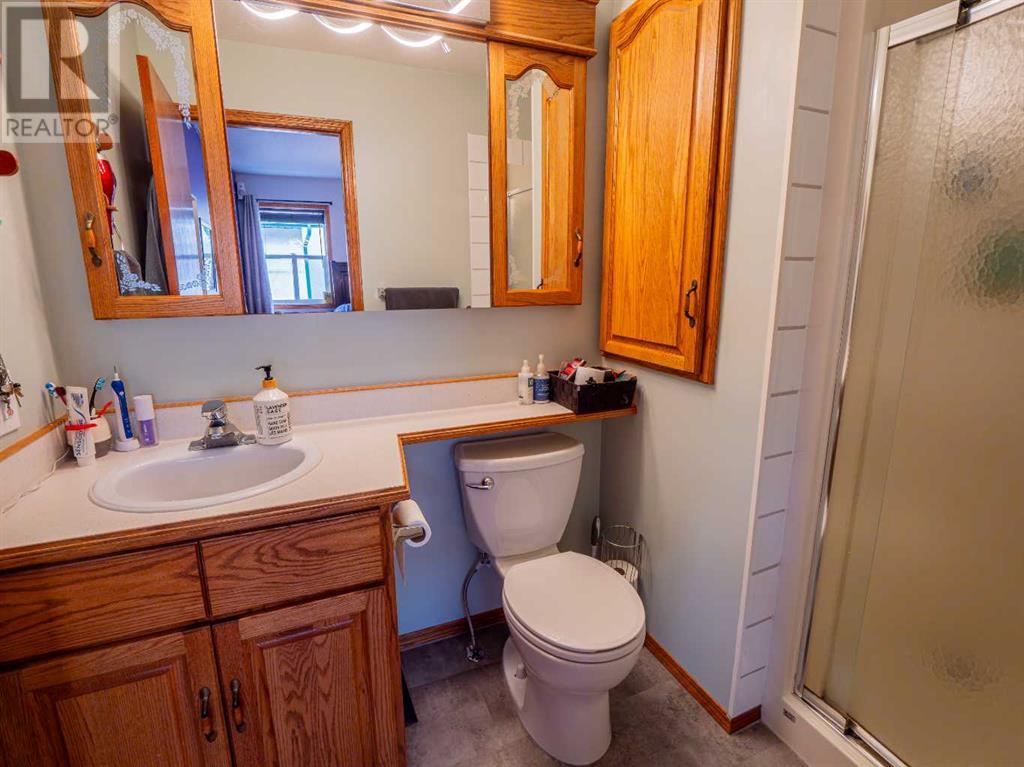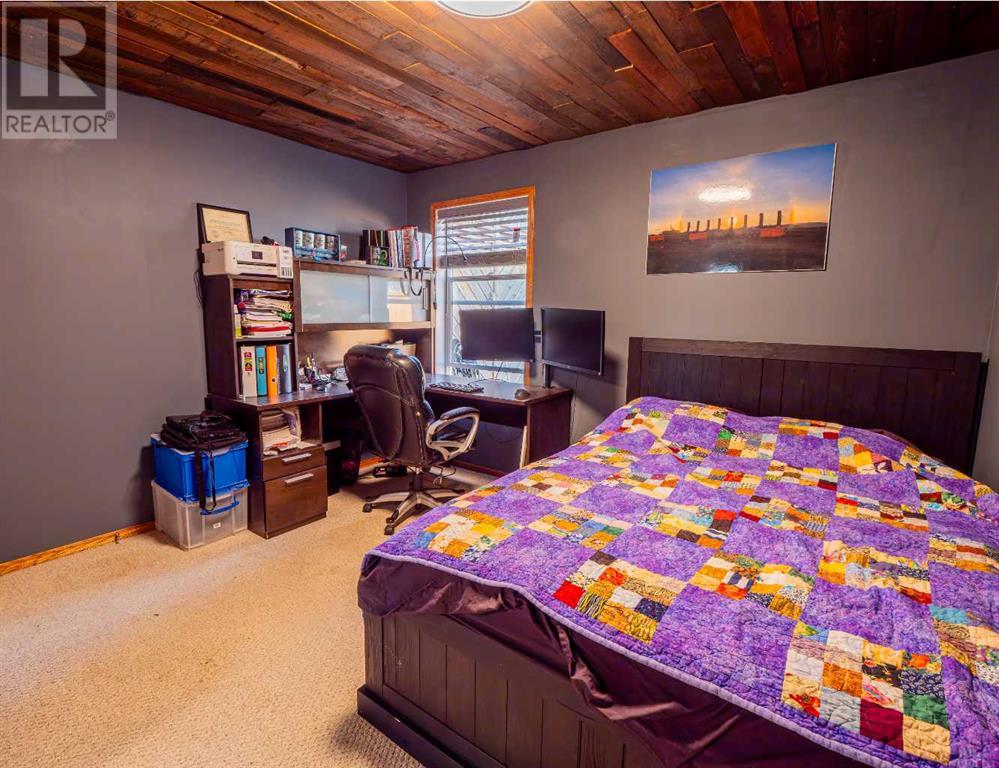4 Bedroom
3 Bathroom
1,368 ft2
Bungalow
Fireplace
None
Forced Air, In Floor Heating
Lawn
$580,000
This custom built bungalow with a walkout basement on TWO Titled lots combines the absolute grandest of dreams for families and those seeking a little extra space while enjoying the amenities and comforts of living in town. This home has impeccable construction, has been very well maintained and undergone some modernization and updates including a fully finished basement with new flooring and a fantastic wet bar. The oversized attached and fully finished garage is complemented by a massive parking pad out front and nice sized entry as your enter the home with minimal stairs. You are immediately greeted by quality construction, hard wood floors and a super spacious and functional main floor including tons of cabinets, large dining space and living room that open onto a Massive West facing deck with a pergola. The main floor consists of a primary bedroom with walk-in closet, and 3 piece ensuite as well as 2 additional bedrooms and full bath. Down the comfortable stairs you will find a fully finished WALKOUT basement that includes an awesome wet bar, fireplace and TONS of space to set up the ultimate hangout zone; with PLENTY of open space for you to set up the Ultimate rec. room, family gathering space or man cave. The basement has been finished with an additional bedroom – great for the teenager or guest in your life, and a full bathroom. There is also a Massive laundry/storage area and even a full fledged cold room. The quality of this homes construction will shine when you enter the utility room and appreciate the MULTIPLE in-floor heating zones (kitchen, bath, entry, garage, bedrooms, basement) and on demand hot water tank. NOW…..STEP OUTSIDE to your nearly 1/2 ACRE yard and no neighbors behind including a super single 20x26 detached garage!! No matter if you just want to enjoy the space, create the ultimate garden, park your RV, setup the FUN Summer toys OR sell the separate rear titled lot – the Options are all yours!! Located close to the river, walking trail s, parks and in a great neighborhood with wonderful neighbors – THIS home is ready for its new family; or maybe someone moving from the country who still needs a little space….. (id:57594)
Property Details
|
MLS® Number
|
A2211404 |
|
Property Type
|
Single Family |
|
Community Name
|
Riverside |
|
Amenities Near By
|
Park |
|
Features
|
Treed, Wet Bar, No Neighbours Behind |
|
Parking Space Total
|
6 |
|
Plan
|
9222948 |
|
Structure
|
Deck |
Building
|
Bathroom Total
|
3 |
|
Bedrooms Above Ground
|
3 |
|
Bedrooms Below Ground
|
1 |
|
Bedrooms Total
|
4 |
|
Appliances
|
Refrigerator, Dishwasher, Oven, Hood Fan, Window Coverings, Garage Door Opener, Washer & Dryer, Water Heater - Tankless |
|
Architectural Style
|
Bungalow |
|
Basement Development
|
Finished |
|
Basement Features
|
Walk Out |
|
Basement Type
|
Full (finished) |
|
Constructed Date
|
1999 |
|
Construction Material
|
Wood Frame |
|
Construction Style Attachment
|
Detached |
|
Cooling Type
|
None |
|
Exterior Finish
|
Vinyl Siding |
|
Fireplace Present
|
Yes |
|
Fireplace Total
|
1 |
|
Flooring Type
|
Carpeted, Ceramic Tile, Vinyl |
|
Foundation Type
|
Poured Concrete |
|
Heating Type
|
Forced Air, In Floor Heating |
|
Stories Total
|
1 |
|
Size Interior
|
1,368 Ft2 |
|
Total Finished Area
|
1368 Sqft |
|
Type
|
House |
Parking
|
Attached Garage
|
2 |
|
Other
|
|
|
Parking Pad
|
|
|
R V
|
|
|
Detached Garage
|
1 |
Land
|
Acreage
|
No |
|
Fence Type
|
Partially Fenced |
|
Land Amenities
|
Park |
|
Landscape Features
|
Lawn |
|
Size Depth
|
106.07 M |
|
Size Frontage
|
17.98 M |
|
Size Irregular
|
0.47 |
|
Size Total
|
0.47 Ac|10,890 - 21,799 Sqft (1/4 - 1/2 Ac) |
|
Size Total Text
|
0.47 Ac|10,890 - 21,799 Sqft (1/4 - 1/2 Ac) |
|
Zoning Description
|
R2 |
Rooms
| Level |
Type |
Length |
Width |
Dimensions |
|
Basement |
Recreational, Games Room |
|
|
28.42 Ft x 27.08 Ft |
|
Basement |
Bedroom |
|
|
10.92 Ft x 11.92 Ft |
|
Basement |
3pc Bathroom |
|
|
6.50 Ft x 8.67 Ft |
|
Basement |
Laundry Room |
|
|
7.83 Ft x 17.08 Ft |
|
Basement |
Storage |
|
|
14.67 Ft x 9.50 Ft |
|
Basement |
Furnace |
|
|
9.08 Ft x 7.08 Ft |
|
Main Level |
Kitchen |
|
|
12.83 Ft x 11.25 Ft |
|
Main Level |
Living Room |
|
|
18.75 Ft x 18.00 Ft |
|
Main Level |
Dining Room |
|
|
12.00 Ft x 11.17 Ft |
|
Main Level |
Foyer |
|
|
8.08 Ft x 9.00 Ft |
|
Main Level |
Primary Bedroom |
|
|
13.58 Ft x 12.00 Ft |
|
Main Level |
3pc Bathroom |
|
|
8.25 Ft x 5.00 Ft |
|
Main Level |
Bedroom |
|
|
11.50 Ft x 10.08 Ft |
|
Main Level |
Bedroom |
|
|
13.75 Ft x 9.92 Ft |
|
Main Level |
4pc Bathroom |
|
|
4.75 Ft x 8.00 Ft |
https://www.realtor.ca/real-estate/28162945/4818-43-street-ponoka-riverside










































