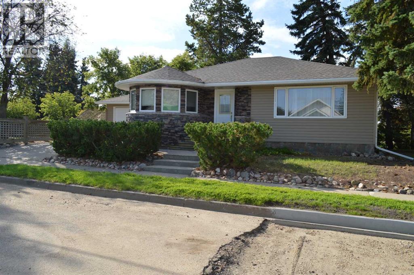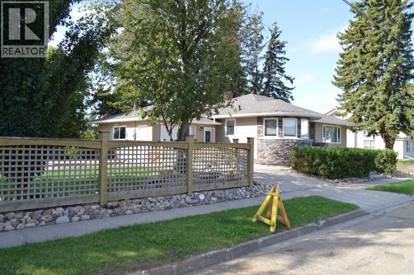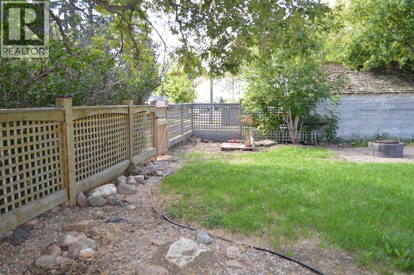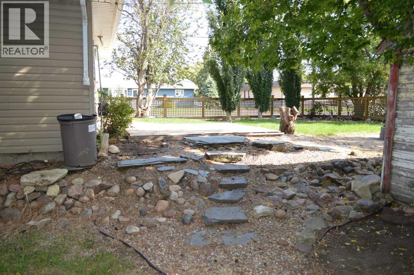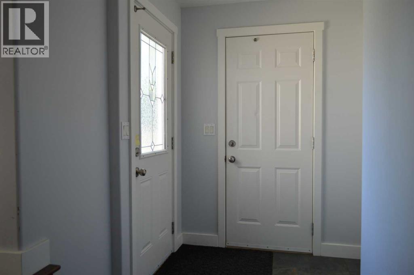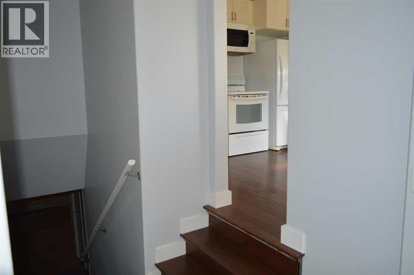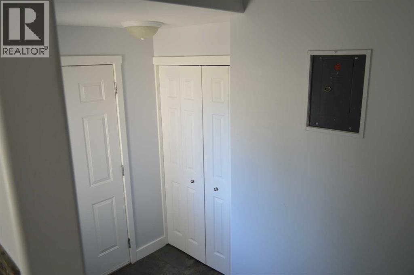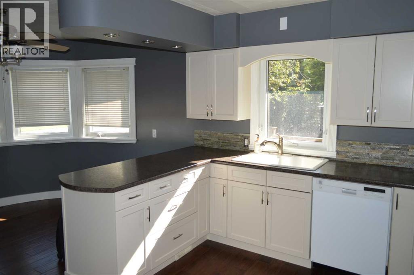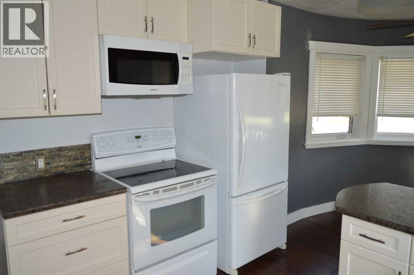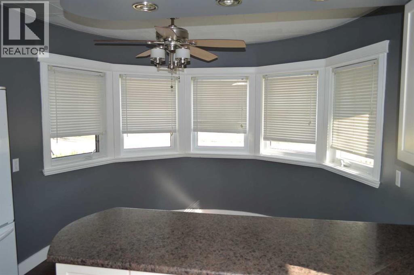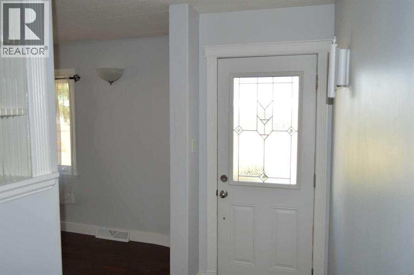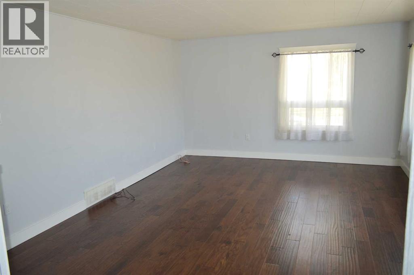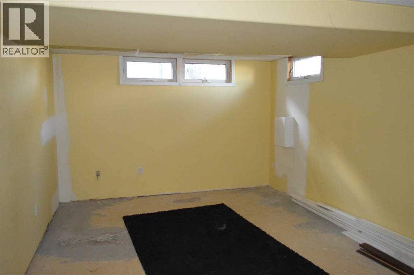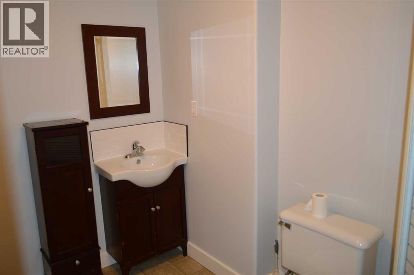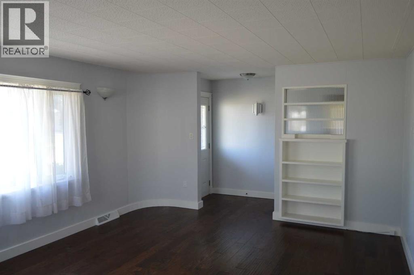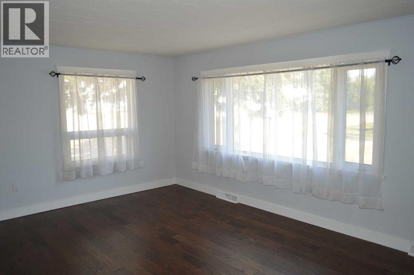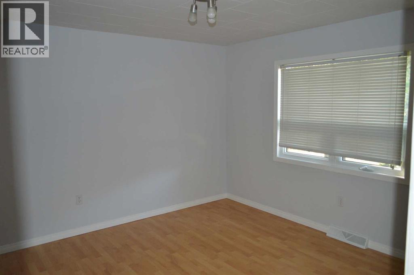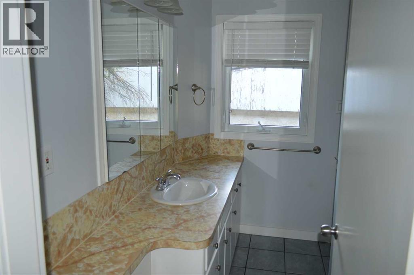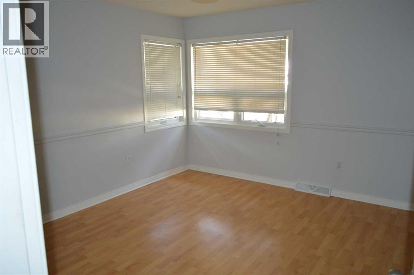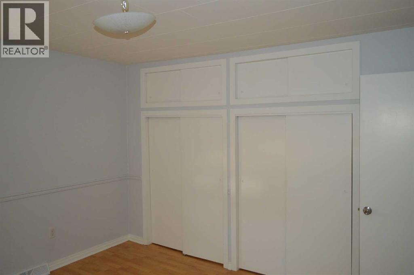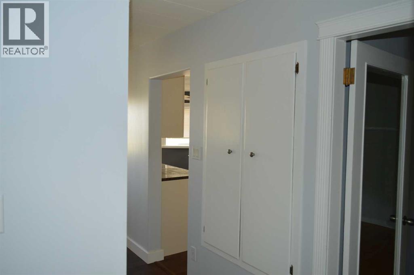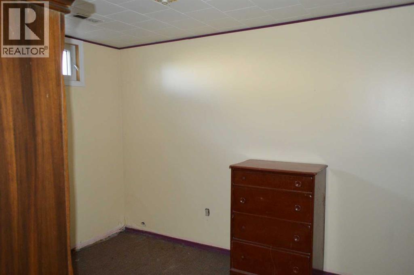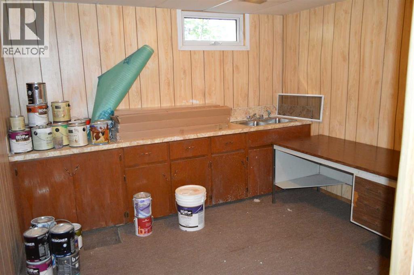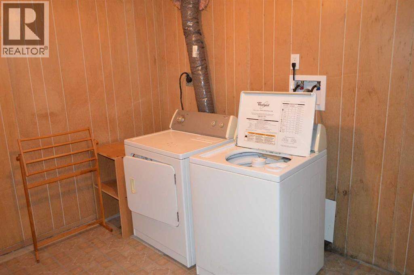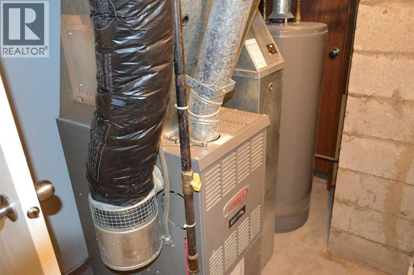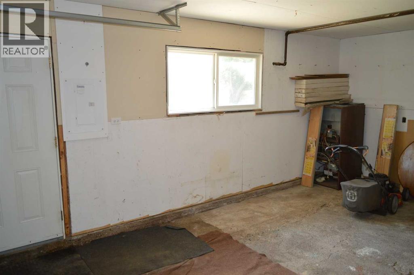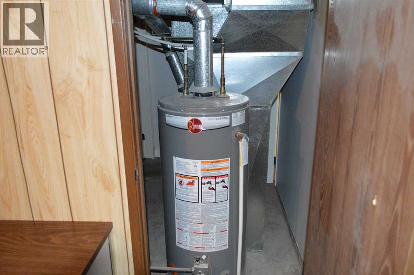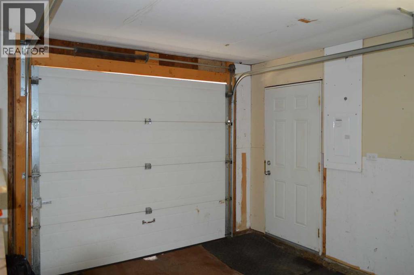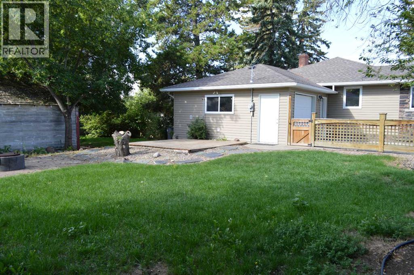3 Bedroom
2 Bathroom
934 ft2
Bungalow
None
Forced Air
$240,000
This centrally located 2+1 bdrm, 2 bath bungalow sits on 2 landscaped lots. Close to shopping, recreation, school & hospital, plus a few steps to walking trails. Large living area and family room, and a half circle dining area with lots of natural light. Lots of space inside & out, including partially fenced landscaped yard & attached garage. Updates include roof and electrical. (id:57594)
Property Details
|
MLS® Number
|
A2251342 |
|
Property Type
|
Single Family |
|
Amenities Near By
|
Park, Playground, Schools, Shopping |
|
Features
|
See Remarks |
|
Parking Space Total
|
4 |
|
Plan
|
Rn97 |
|
Structure
|
Deck |
Building
|
Bathroom Total
|
2 |
|
Bedrooms Above Ground
|
2 |
|
Bedrooms Below Ground
|
1 |
|
Bedrooms Total
|
3 |
|
Appliances
|
Washer, Refrigerator, Range - Electric, Dishwasher, Dryer |
|
Architectural Style
|
Bungalow |
|
Basement Development
|
Partially Finished |
|
Basement Type
|
Full (partially Finished) |
|
Constructed Date
|
1958 |
|
Construction Material
|
Wood Frame |
|
Construction Style Attachment
|
Detached |
|
Cooling Type
|
None |
|
Flooring Type
|
Laminate |
|
Foundation Type
|
Poured Concrete |
|
Heating Fuel
|
Natural Gas |
|
Heating Type
|
Forced Air |
|
Stories Total
|
1 |
|
Size Interior
|
934 Ft2 |
|
Total Finished Area
|
934 Sqft |
|
Type
|
House |
Parking
|
Other
|
|
|
Attached Garage
|
1 |
|
Detached Garage
|
1 |
Land
|
Acreage
|
No |
|
Fence Type
|
Partially Fenced |
|
Land Amenities
|
Park, Playground, Schools, Shopping |
|
Size Depth
|
30.48 M |
|
Size Frontage
|
36.57 M |
|
Size Irregular
|
12000.00 |
|
Size Total
|
12000 Sqft|10,890 - 21,799 Sqft (1/4 - 1/2 Ac) |
|
Size Total Text
|
12000 Sqft|10,890 - 21,799 Sqft (1/4 - 1/2 Ac) |
|
Zoning Description
|
R1 |
Rooms
| Level |
Type |
Length |
Width |
Dimensions |
|
Lower Level |
Family Room |
|
|
5.30 M x 3.84 M |
|
Lower Level |
3pc Bathroom |
|
|
.00 M x .00 M |
|
Lower Level |
Bedroom |
|
|
3.30 M x 3.00 M |
|
Lower Level |
Storage |
|
|
3.08 M x 2.93 M |
|
Lower Level |
Laundry Room |
|
|
3.77 M x 2.83 M |
|
Lower Level |
Other |
|
|
3.63 M x 3.32 M |
|
Main Level |
Other |
|
|
2.60 M x 1.30 M |
|
Main Level |
Other |
|
|
3.05 M x 1.65 M |
|
Main Level |
Living Room |
|
|
5.65 M x 4.10 M |
|
Main Level |
Kitchen |
|
|
3.60 M x 3.50 M |
|
Main Level |
Dining Room |
|
|
3.50 M x 2.70 M |
|
Main Level |
Bedroom |
|
|
3.86 M x 3.50 M |
|
Main Level |
Primary Bedroom |
|
|
3.96 M x 3.55 M |
|
Main Level |
4pc Bathroom |
|
|
.00 M x .00 M |
https://www.realtor.ca/real-estate/28774025/4817-50-avenue-killam

