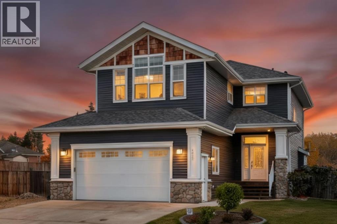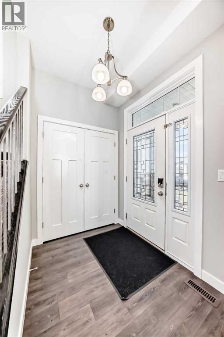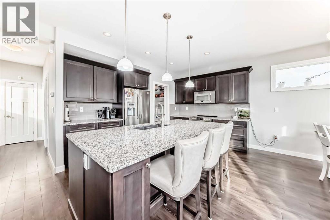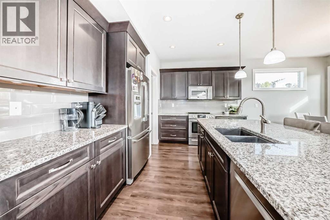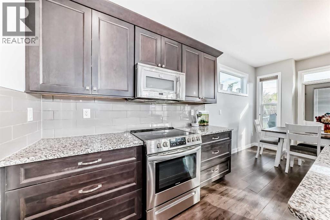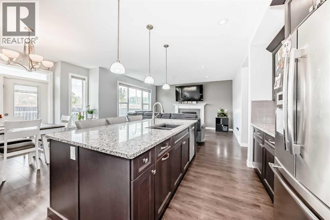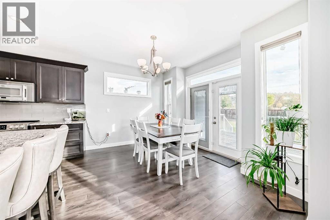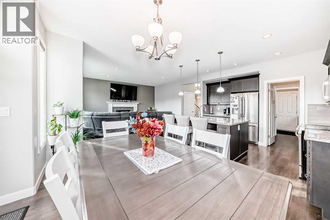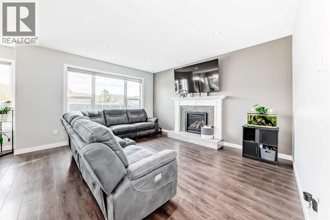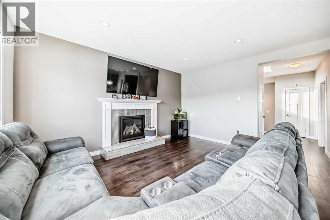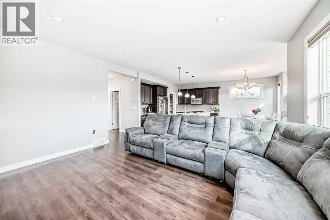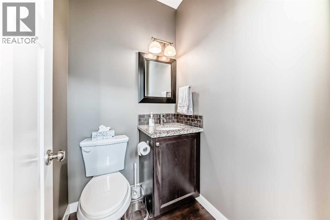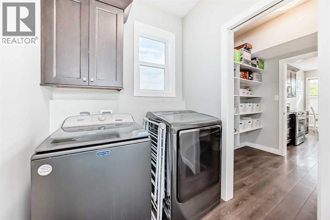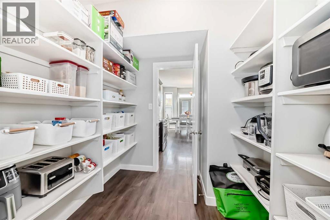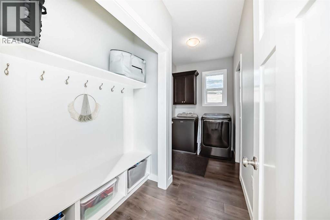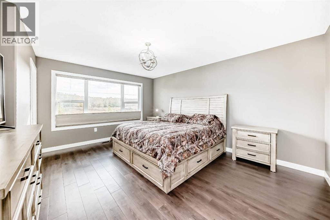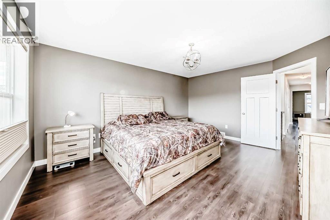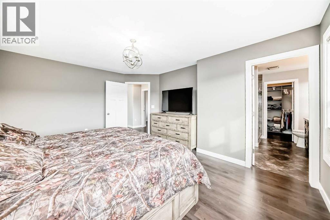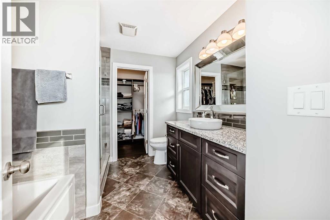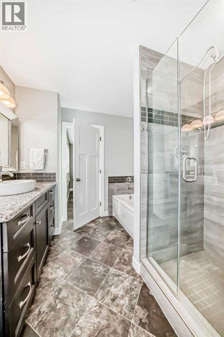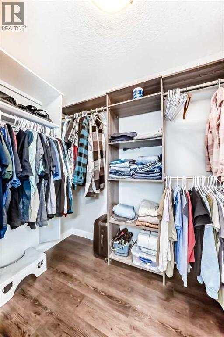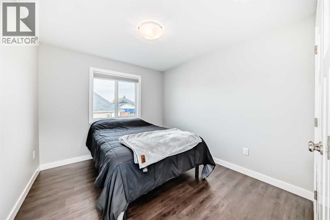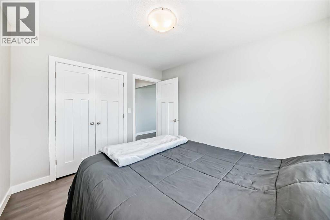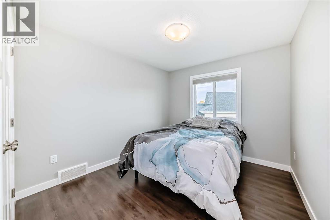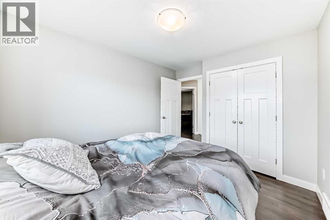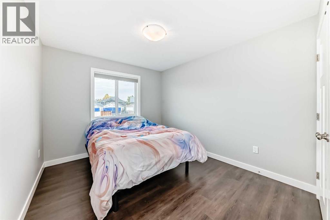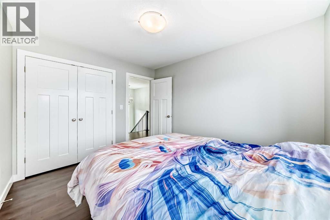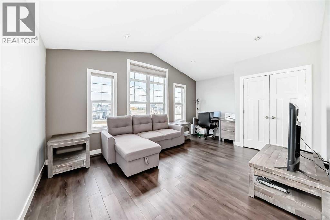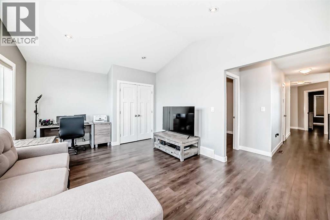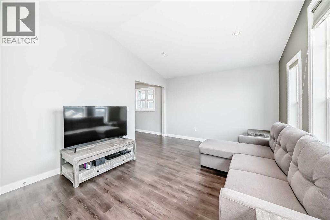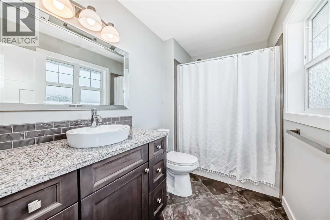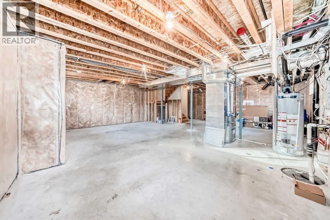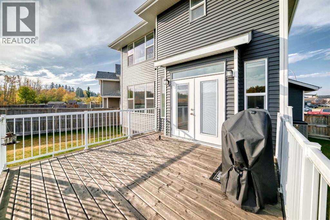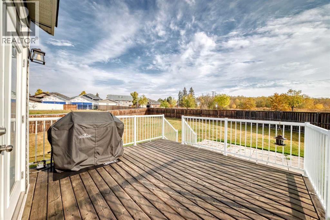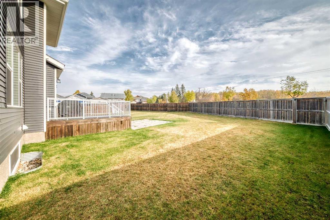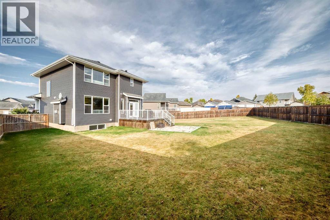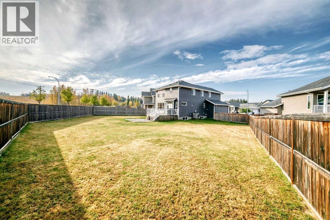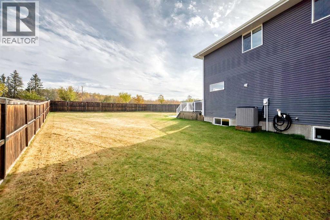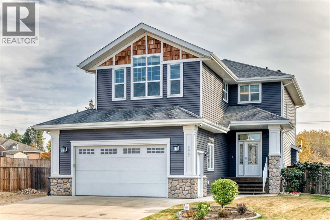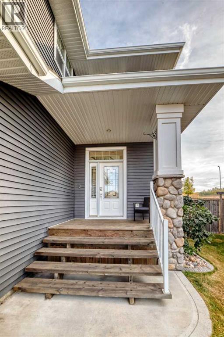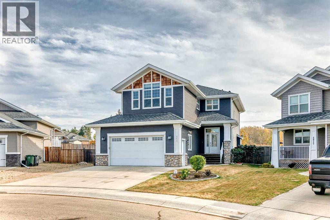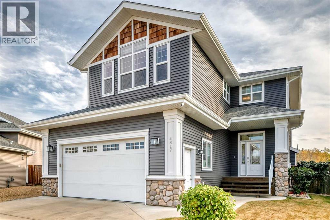4 Bedroom
3 Bathroom
2,116 ft2
Central Air Conditioning
Forced Air
$580,000
Welcome to your dream home! Tucked away in a quiet subdivision of newer homes, this stunning two-storey showcases modern design, quality craftsmanship, and thoughtful upgrades throughout. Step inside to a bright and inviting main level, where natural light pours into the spacious living areas—perfect for both relaxing evenings and entertaining guests. The chef-inspired kitchen features GRANITE COUNTERTOPS, premium appliances, a large island, and a convenient walk-through pantry. Whether you’re hosting gatherings or enjoying everyday family meals, this kitchen will quickly become the heart of the home. Upstairs, discover a generous family/bonus room and four bedrooms, including a luxurious primary suite complete with a spa-like ensuite—featuring an air tub, stand-alone shower, and walk-in closet. Additional highlights include CENTRAL AIR CONDITIONING, a large mudroom with main floor laundry as well as an attached HEATED GARAGE. The basement is ready for your finishing touch with rough-ins for in-floor heat, a bathroom, and electrical already in place. The exterior is equally impressive with a sprawling fenced backyard, RV PARKING, and a spacious deck ideal for summer barbecues and outdoor living. Recent updates include a newer hot water tank, adding peace of mind to this already well-maintained home. Here you’ll enjoy the best of both worlds: the warmth of small-town living with convenient access to urban amenities. Don’t miss your chance to make this exceptional property your forever home! (id:57594)
Property Details
|
MLS® Number
|
A2260132 |
|
Property Type
|
Single Family |
|
Community Name
|
Riverside |
|
Amenities Near By
|
Golf Course, Park, Playground, Schools, Shopping |
|
Community Features
|
Golf Course Development |
|
Features
|
Cul-de-sac, Pvc Window, Closet Organizers, No Animal Home, No Smoking Home |
|
Parking Space Total
|
2 |
|
Plan
|
1222923 |
|
Structure
|
Deck |
Building
|
Bathroom Total
|
3 |
|
Bedrooms Above Ground
|
4 |
|
Bedrooms Total
|
4 |
|
Appliances
|
Refrigerator, Dishwasher, Stove, Microwave, Washer & Dryer |
|
Basement Development
|
Unfinished |
|
Basement Type
|
Full (unfinished) |
|
Constructed Date
|
2014 |
|
Construction Material
|
Wood Frame |
|
Construction Style Attachment
|
Detached |
|
Cooling Type
|
Central Air Conditioning |
|
Flooring Type
|
Carpeted, Vinyl Plank |
|
Foundation Type
|
Poured Concrete |
|
Half Bath Total
|
1 |
|
Heating Type
|
Forced Air |
|
Stories Total
|
2 |
|
Size Interior
|
2,116 Ft2 |
|
Total Finished Area
|
2116 Sqft |
|
Type
|
House |
Parking
Land
|
Acreage
|
No |
|
Fence Type
|
Fence |
|
Land Amenities
|
Golf Course, Park, Playground, Schools, Shopping |
|
Size Depth
|
42.67 M |
|
Size Frontage
|
12.98 M |
|
Size Irregular
|
9500.00 |
|
Size Total
|
9500 Sqft|7,251 - 10,889 Sqft |
|
Size Total Text
|
9500 Sqft|7,251 - 10,889 Sqft |
|
Zoning Description
|
R1-c |
Rooms
| Level |
Type |
Length |
Width |
Dimensions |
|
Main Level |
Other |
|
|
7.33 Ft x 5.58 Ft |
|
Main Level |
Laundry Room |
|
|
6.75 Ft x 5.83 Ft |
|
Main Level |
Other |
|
|
5.92 Ft x 5.83 Ft |
|
Main Level |
Pantry |
|
|
7.42 Ft x 6.83 Ft |
|
Main Level |
Kitchen |
|
|
13.33 Ft x 10.00 Ft |
|
Main Level |
Dining Room |
|
|
12.92 Ft x 8.75 Ft |
|
Main Level |
Living Room |
|
|
15.58 Ft x 14.00 Ft |
|
Main Level |
2pc Bathroom |
|
|
.00 Ft x .00 Ft |
|
Upper Level |
Family Room |
|
|
16.92 Ft x 12.00 Ft |
|
Upper Level |
Bedroom |
|
|
10.75 Ft x 9.75 Ft |
|
Upper Level |
Bedroom |
|
|
10.75 Ft x 9.67 Ft |
|
Upper Level |
Bedroom |
|
|
11.42 Ft x 9.67 Ft |
|
Upper Level |
4pc Bathroom |
|
|
Measurements not available |
|
Upper Level |
Primary Bedroom |
|
|
15.75 Ft x 12.00 Ft |
|
Upper Level |
4pc Bathroom |
|
|
Measurements not available |
|
Upper Level |
Other |
|
|
8.33 Ft x 5.00 Ft |
https://www.realtor.ca/real-estate/28940474/4817-39-street-ponoka-riverside

