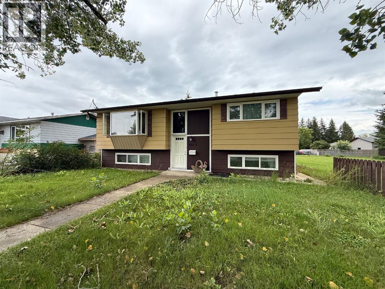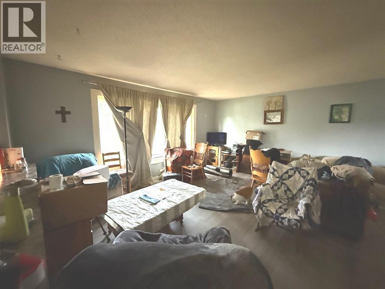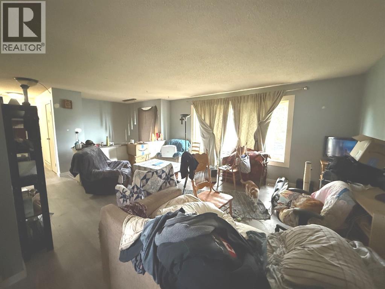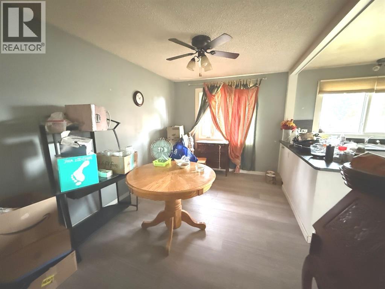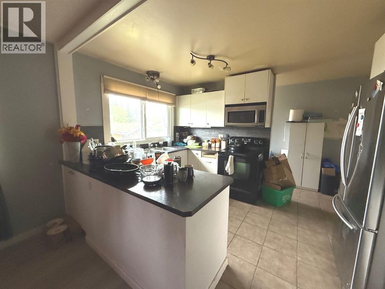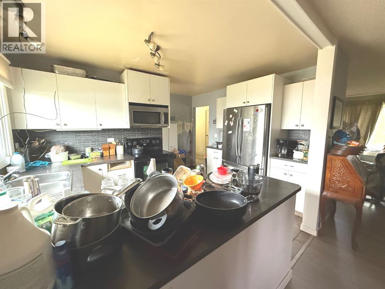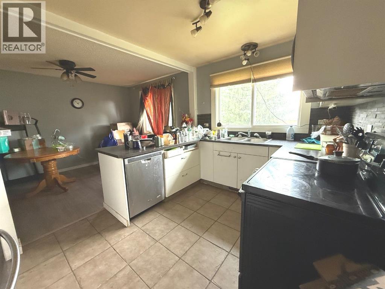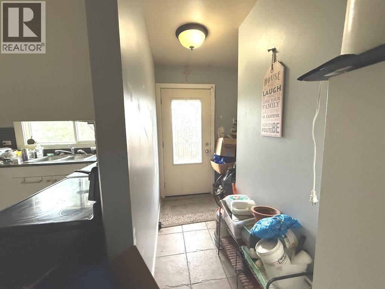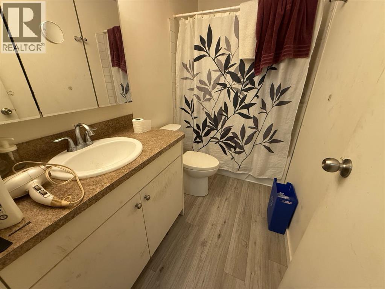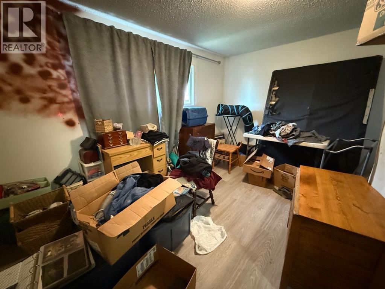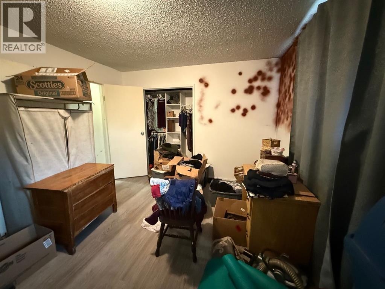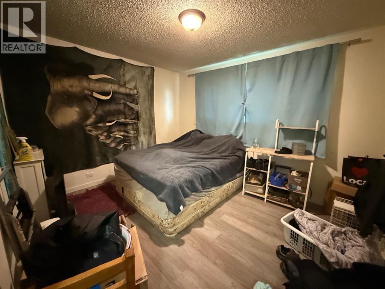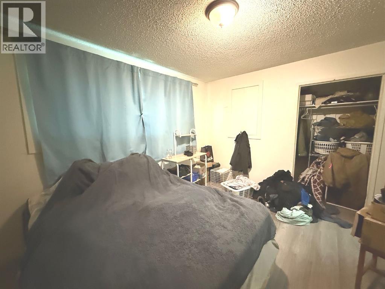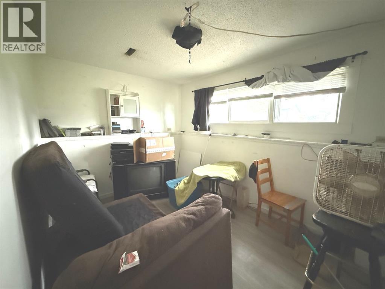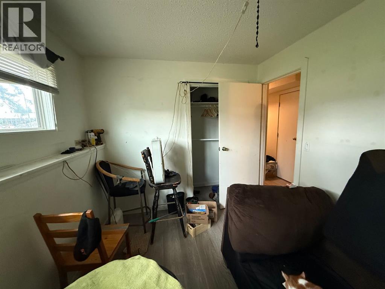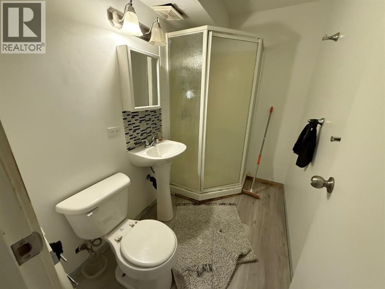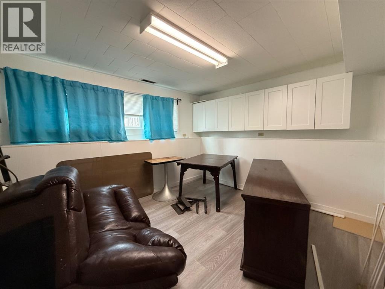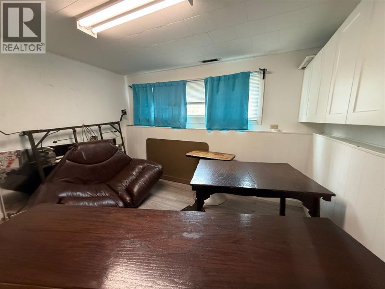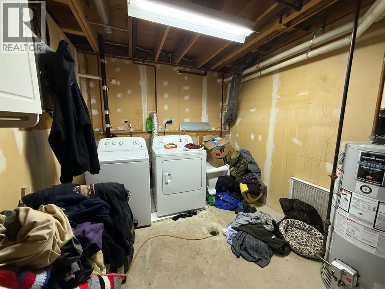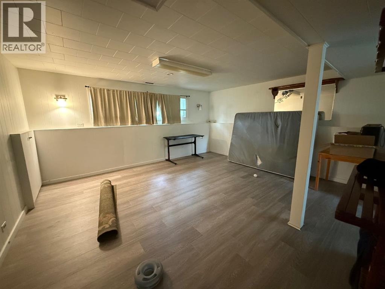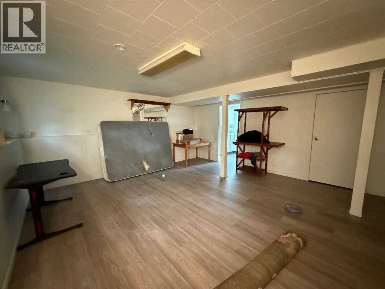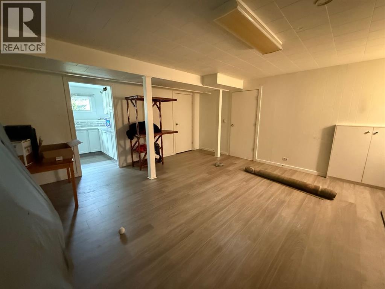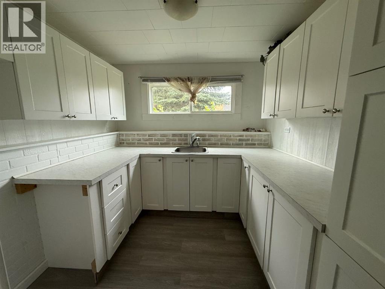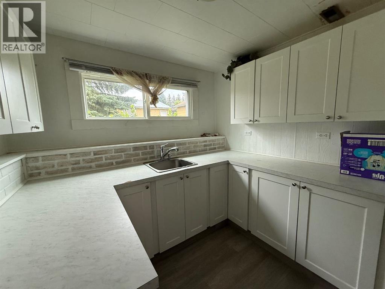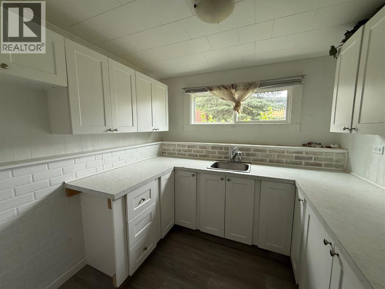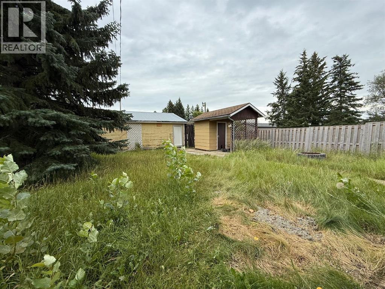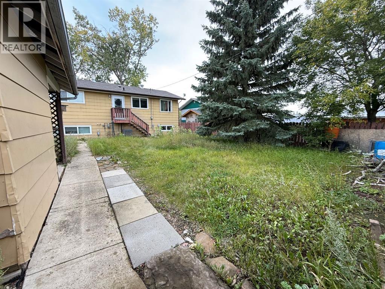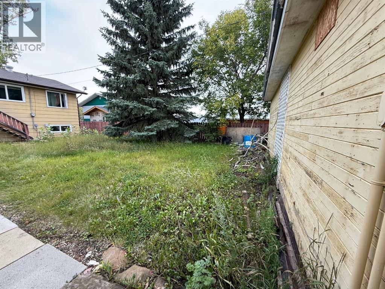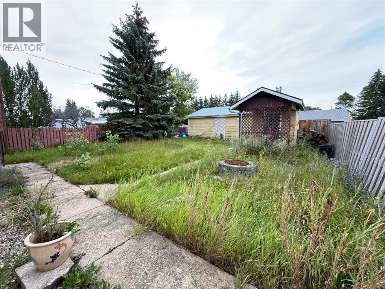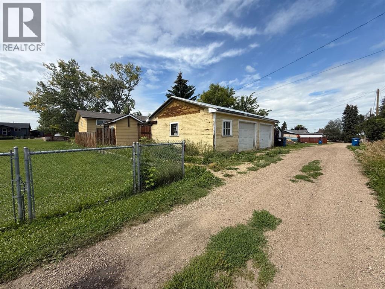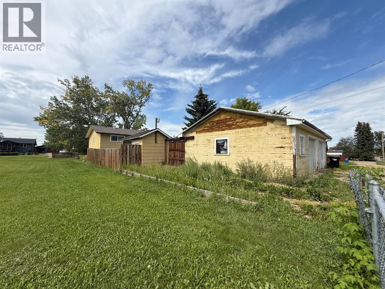4 Bedroom
2 Bathroom
1,121 ft2
Bi-Level
Central Air Conditioning
Forced Air
$252,500
Welcome to the quaint community of Clive where you'll get big bang for your buck! This 4 bedroom, 2 bathroom bi-Level is settled on a large lot on the main road coming into town. Entering the home you'll find laminate flooring throughout. Bright living room leads into the dining/kitchen area. Two bedrooms and four piece bathroom complete the main floor. Basement is developed with two more bedrooms, three piece bathroom, family room, kitchenette and utility room. Central AC. Hot water tank, furnace and windows were replaced around 6 years ago. Step out the rear entrance into the east facing back yard which is fenced and has a 30'x24' garage. A great opportunity for someone starting out or looking for an investment. (id:57594)
Property Details
|
MLS® Number
|
A2249385 |
|
Property Type
|
Single Family |
|
Amenities Near By
|
Shopping |
|
Features
|
Back Lane, Closet Organizers |
|
Parking Space Total
|
2 |
|
Plan
|
Rn48 |
|
Structure
|
Shed, None |
Building
|
Bathroom Total
|
2 |
|
Bedrooms Above Ground
|
2 |
|
Bedrooms Below Ground
|
2 |
|
Bedrooms Total
|
4 |
|
Appliances
|
None |
|
Architectural Style
|
Bi-level |
|
Basement Development
|
Finished |
|
Basement Type
|
Full (finished) |
|
Constructed Date
|
1976 |
|
Construction Style Attachment
|
Detached |
|
Cooling Type
|
Central Air Conditioning |
|
Exterior Finish
|
Metal |
|
Flooring Type
|
Laminate |
|
Foundation Type
|
Poured Concrete |
|
Heating Fuel
|
Natural Gas |
|
Heating Type
|
Forced Air |
|
Size Interior
|
1,121 Ft2 |
|
Total Finished Area
|
1121 Sqft |
|
Type
|
House |
Parking
Land
|
Acreage
|
No |
|
Fence Type
|
Fence |
|
Land Amenities
|
Shopping |
|
Size Depth
|
42.67 M |
|
Size Frontage
|
15.24 M |
|
Size Irregular
|
7000.00 |
|
Size Total
|
7000 Sqft|4,051 - 7,250 Sqft |
|
Size Total Text
|
7000 Sqft|4,051 - 7,250 Sqft |
|
Zoning Description
|
R-2 |
Rooms
| Level |
Type |
Length |
Width |
Dimensions |
|
Lower Level |
Bedroom |
|
|
8.00 Ft x 11.00 Ft |
|
Lower Level |
Bedroom |
|
|
10.83 Ft x 11.58 Ft |
|
Lower Level |
Family Room |
|
|
16.75 Ft x 16.25 Ft |
|
Lower Level |
Other |
|
|
8.75 Ft x 8.75 Ft |
|
Lower Level |
3pc Bathroom |
|
|
.00 Ft x .00 Ft |
|
Main Level |
Kitchen |
|
|
12.58 Ft x 9.17 Ft |
|
Main Level |
Dining Room |
|
|
9.00 Ft x 12.67 Ft |
|
Main Level |
Living Room |
|
|
15.33 Ft x 15.67 Ft |
|
Main Level |
Bedroom |
|
|
11.25 Ft x 14.00 Ft |
|
Main Level |
Bedroom |
|
|
11.00 Ft x 13.17 Ft |
|
Main Level |
4pc Bathroom |
|
|
.00 Ft x .00 Ft |
https://www.realtor.ca/real-estate/28747925/4813-50-street-clive

