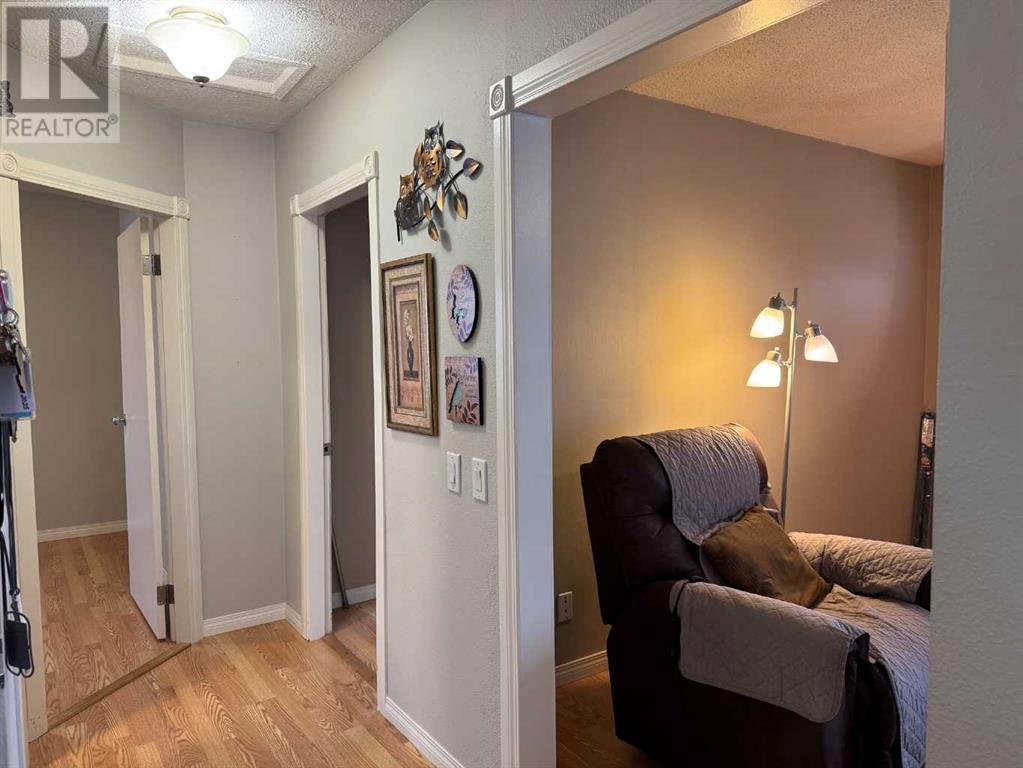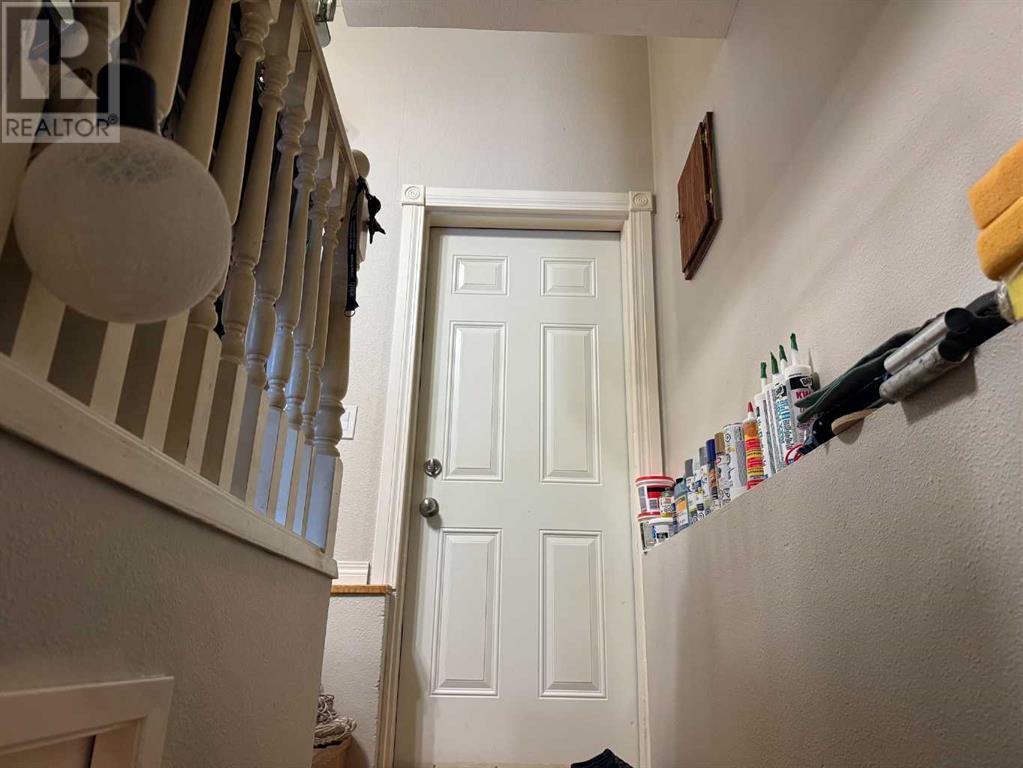3 Bedroom
2 Bathroom
807 ft2
Bungalow
None
Forced Air
$294,900
Tucked away in the growing community of Blackfalds, just 19 minutes from the city of Red Deer, this charming bungalow offers the perfect balance of small-town comfort and easy access to city conveniences. Ideally situated close to local stores, playgrounds, and downtown amenities, the home welcomes you with a sense of peace and practicality. Inside, the main floor features two comfortable bedrooms and a recently renovated three-piece bathroom, designed with thoughtful updates. The basement offers an additional bedroom and its own three-piece shower, providing flexibility for guests, family, or extra living space. A double detached garage and an asphalt driveway add to the home’s functionality, while the 2023 installation of a leaf filter system shows attention to long-term upkeep and care. (id:57594)
Property Details
|
MLS® Number
|
A2213695 |
|
Property Type
|
Single Family |
|
Community Name
|
Downtown |
|
Amenities Near By
|
Park, Playground, Recreation Nearby, Schools, Shopping |
|
Features
|
Back Lane |
|
Parking Space Total
|
4 |
|
Plan
|
Rn16 |
Building
|
Bathroom Total
|
2 |
|
Bedrooms Above Ground
|
2 |
|
Bedrooms Below Ground
|
1 |
|
Bedrooms Total
|
3 |
|
Appliances
|
Refrigerator, Dishwasher, Stove, Microwave Range Hood Combo, Washer & Dryer |
|
Architectural Style
|
Bungalow |
|
Basement Development
|
Partially Finished |
|
Basement Type
|
Full (partially Finished) |
|
Constructed Date
|
1960 |
|
Construction Material
|
Wood Frame |
|
Construction Style Attachment
|
Detached |
|
Cooling Type
|
None |
|
Exterior Finish
|
Stucco, Wood Siding |
|
Flooring Type
|
Carpeted, Laminate, Tile |
|
Foundation Type
|
Block |
|
Heating Fuel
|
Natural Gas |
|
Heating Type
|
Forced Air |
|
Stories Total
|
1 |
|
Size Interior
|
807 Ft2 |
|
Total Finished Area
|
807 Sqft |
|
Type
|
House |
Parking
Land
|
Acreage
|
No |
|
Fence Type
|
Fence |
|
Land Amenities
|
Park, Playground, Recreation Nearby, Schools, Shopping |
|
Size Depth
|
36.57 M |
|
Size Frontage
|
22.86 M |
|
Size Irregular
|
9000.00 |
|
Size Total
|
9000 Sqft|7,251 - 10,889 Sqft |
|
Size Total Text
|
9000 Sqft|7,251 - 10,889 Sqft |
|
Zoning Description
|
R1 |
Rooms
| Level |
Type |
Length |
Width |
Dimensions |
|
Basement |
3pc Bathroom |
|
|
.00 Ft x .00 Ft |
|
Basement |
Bedroom |
|
|
10.00 Ft x 13.00 Ft |
|
Main Level |
3pc Bathroom |
|
|
.00 Ft x .00 Ft |
|
Main Level |
Primary Bedroom |
|
|
11.00 Ft x 13.00 Ft |
|
Main Level |
Bedroom |
|
|
10.00 Ft x 10.00 Ft |
|
Main Level |
Kitchen |
|
|
11.00 Ft x 13.00 Ft |
|
Main Level |
Living Room |
|
|
16.00 Ft x 10.17 Ft |
|
Main Level |
Dining Room |
|
|
7.00 Ft x 6.00 Ft |
https://www.realtor.ca/real-estate/28195806/4812-lorne-avenue-blackfalds-downtown































