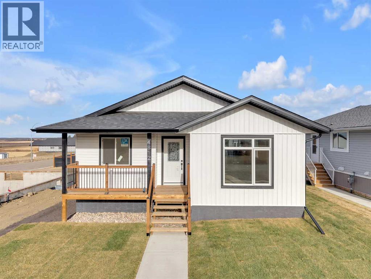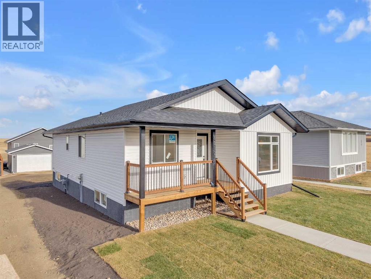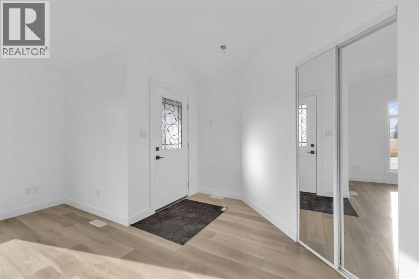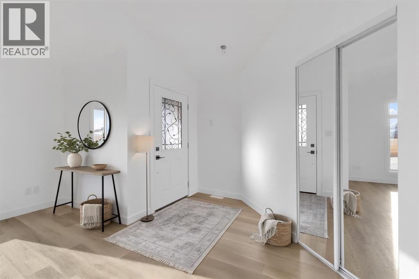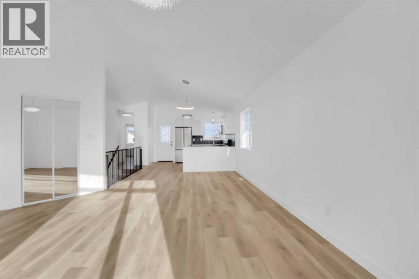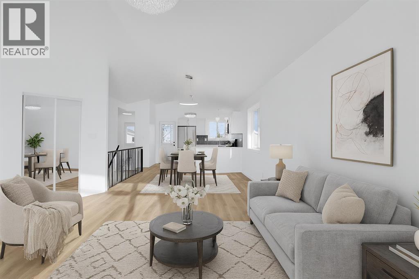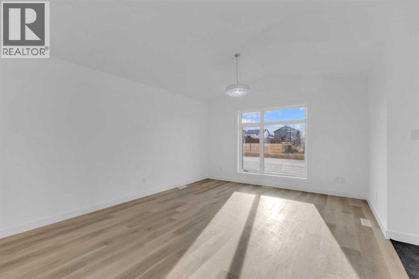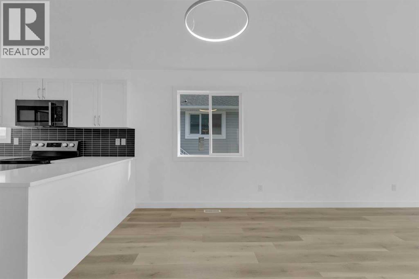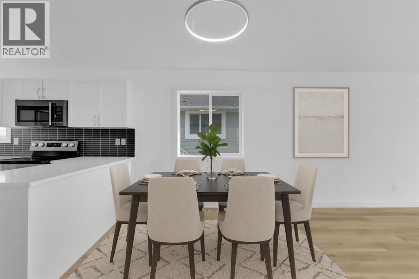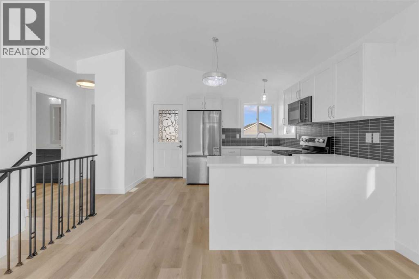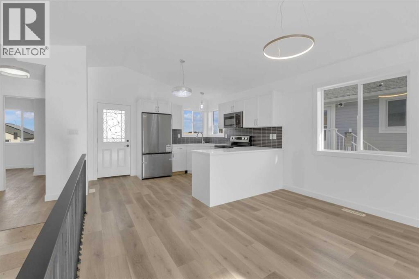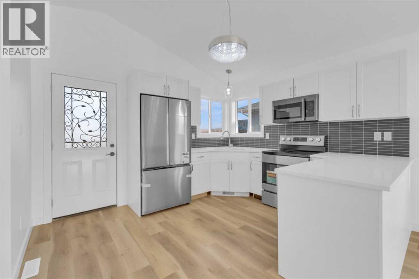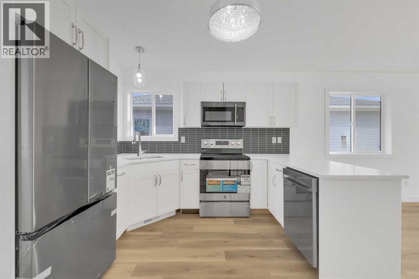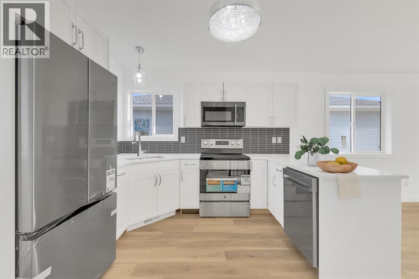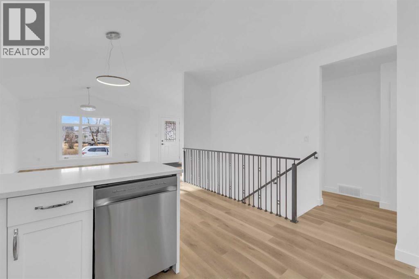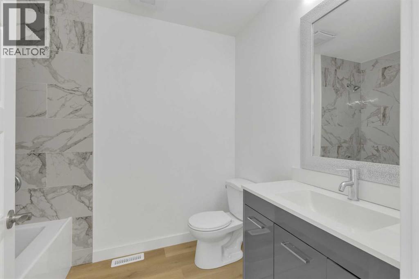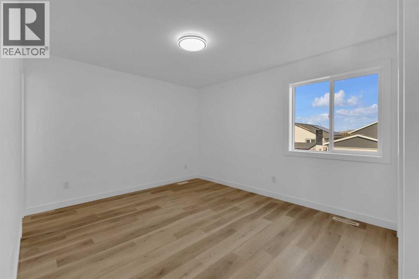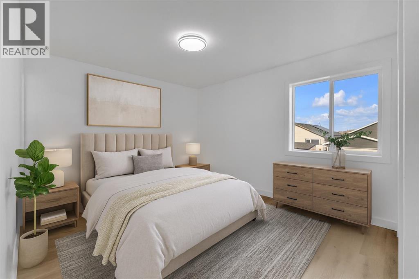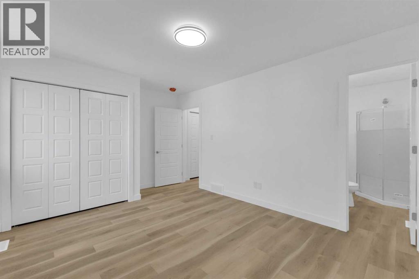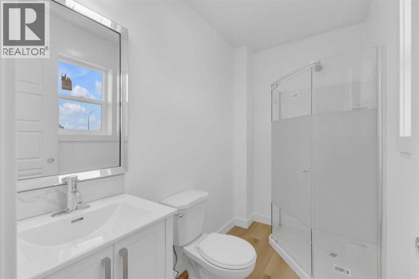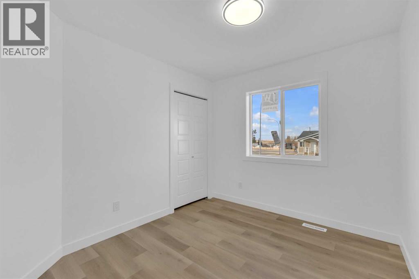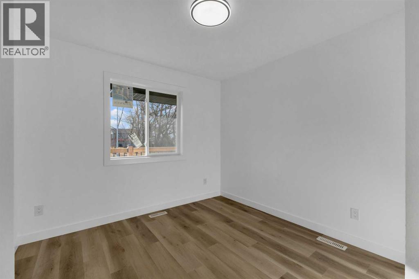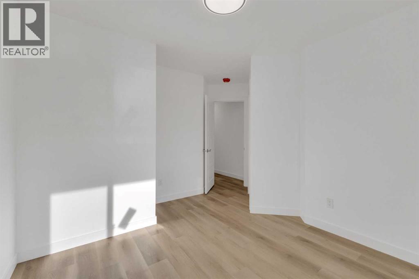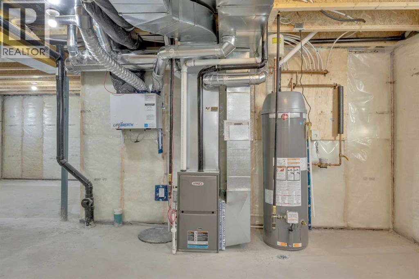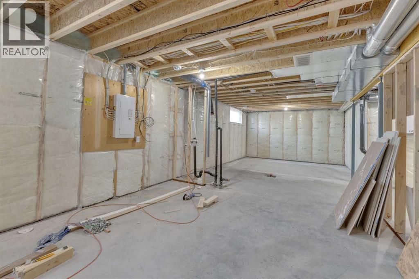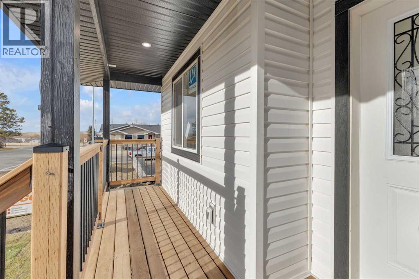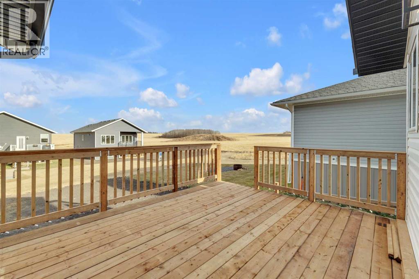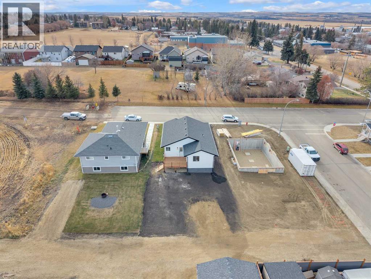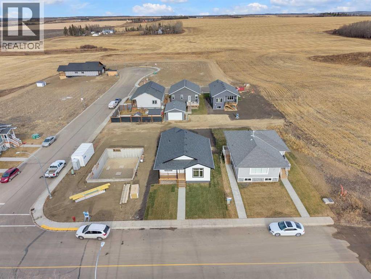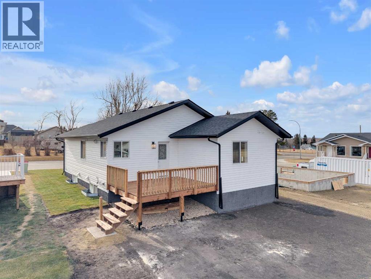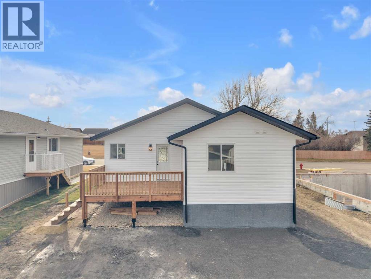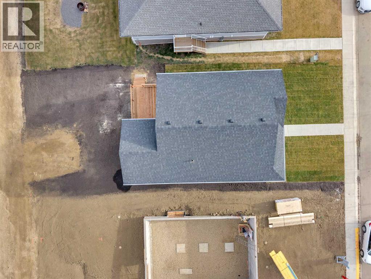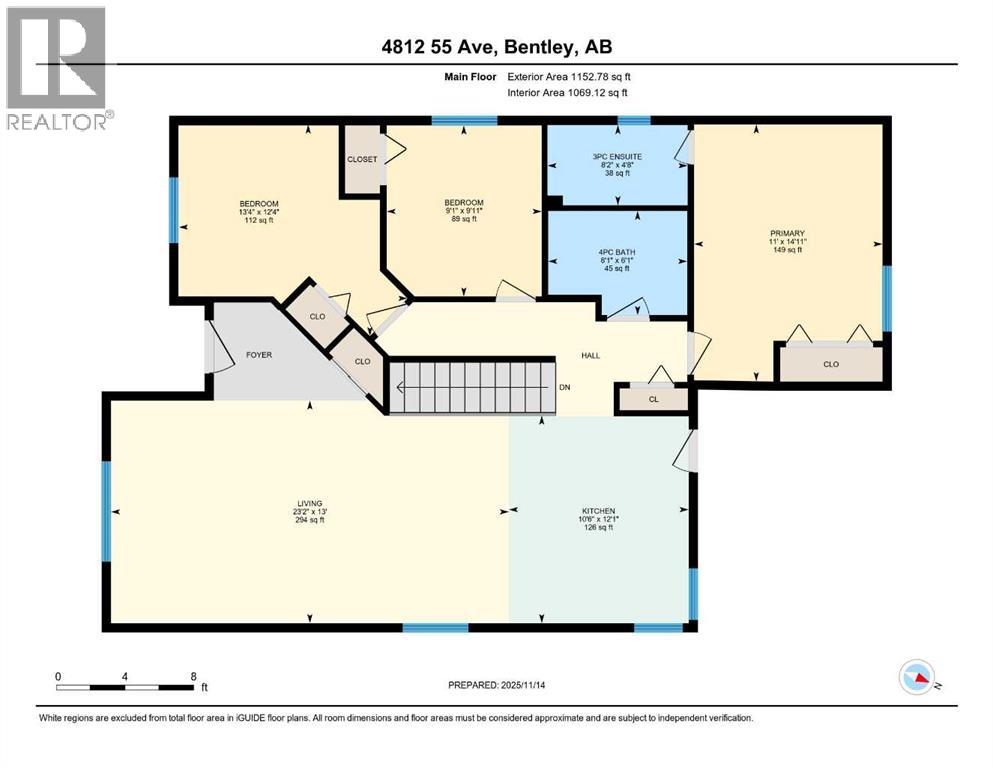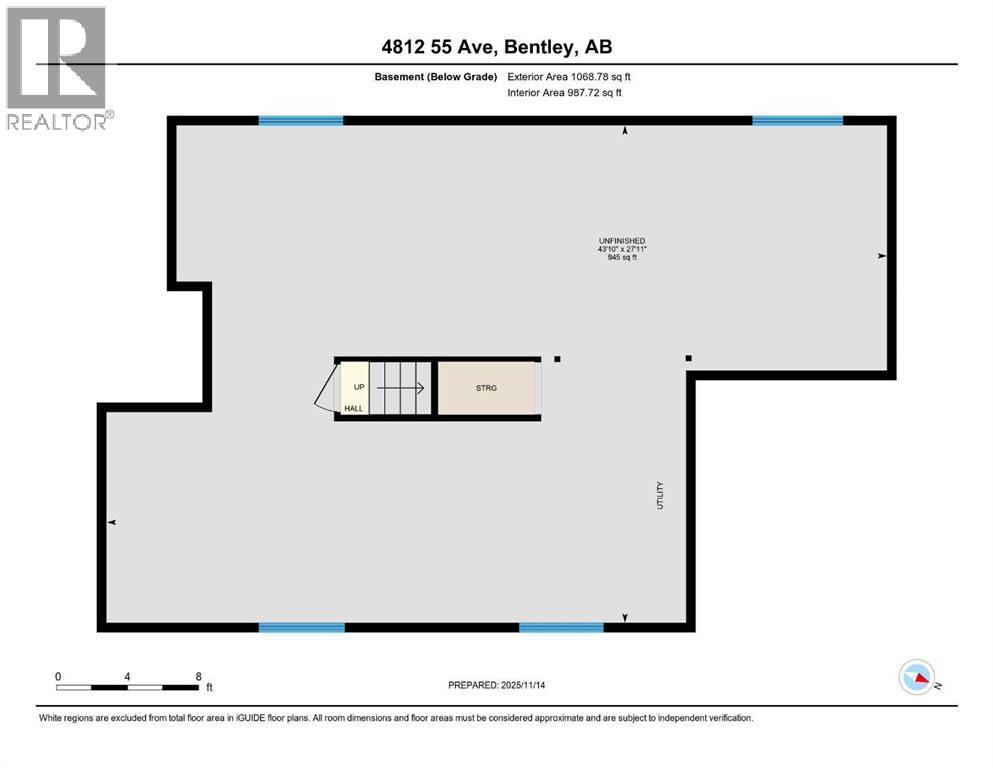3 Bedroom
2 Bathroom
1,153 ft2
Bungalow
None
Forced Air
$399,000
Looking for peace of mind and the comfort of a brand-new home in a quiet small-town setting? This beautiful new build might be the perfect fit! Located just minutes to Gull Lake and only a short drive to Lacombe, this home delivers all the small-town charm you're after - paired with the benefits of a modern home and new-home warranty. The main floor offers 3 generous bedrooms, including a large primary suite with a full ensuite, along with a bright and inviting open-concept kitchen and living room. The home feels great from the moment you pull up with GREAT curb appeal and a charming front porch and new sod. Inside enjoy modern finishes, tons of natural light, quartz countertops and premium LVP flooring throughout. A spacious 14x11 rear deck sits just off the back door overlooking a yard with plenty of space for your future garage build. The basement is ready for your ideas - high ceilings, egress windows, HE Furnace and HRV system, and a roughed-in future bathroom provide the perfect foundation to build additional living space and equity. The community of Bentley has so much to offer; including shopping, schools, grocery and essential amenities. Its a wonderful place to call home! (id:57594)
Property Details
|
MLS® Number
|
A2270970 |
|
Property Type
|
Single Family |
|
Amenities Near By
|
Park, Playground, Schools, Shopping |
|
Features
|
Back Lane |
|
Parking Space Total
|
2 |
|
Plan
|
1521374 |
|
Structure
|
Deck |
Building
|
Bathroom Total
|
2 |
|
Bedrooms Above Ground
|
3 |
|
Bedrooms Total
|
3 |
|
Appliances
|
Refrigerator, Dishwasher, Stove, Microwave Range Hood Combo |
|
Architectural Style
|
Bungalow |
|
Basement Development
|
Unfinished |
|
Basement Type
|
Full (unfinished) |
|
Constructed Date
|
2025 |
|
Construction Style Attachment
|
Detached |
|
Cooling Type
|
None |
|
Exterior Finish
|
Wood Siding |
|
Flooring Type
|
Vinyl Plank |
|
Foundation Type
|
Poured Concrete |
|
Heating Type
|
Forced Air |
|
Stories Total
|
1 |
|
Size Interior
|
1,153 Ft2 |
|
Total Finished Area
|
1153 Sqft |
|
Type
|
House |
Parking
Land
|
Acreage
|
No |
|
Fence Type
|
Not Fenced |
|
Land Amenities
|
Park, Playground, Schools, Shopping |
|
Size Depth
|
40.84 M |
|
Size Frontage
|
13.72 M |
|
Size Irregular
|
6030.00 |
|
Size Total
|
6030 Sqft|4,051 - 7,250 Sqft |
|
Size Total Text
|
6030 Sqft|4,051 - 7,250 Sqft |
|
Zoning Description
|
R1a |
Rooms
| Level |
Type |
Length |
Width |
Dimensions |
|
Main Level |
Kitchen |
|
|
12.08 Ft x 10.50 Ft |
|
Main Level |
Living Room |
|
|
23.25 Ft x 13.00 Ft |
|
Main Level |
Primary Bedroom |
|
|
14.92 Ft x 11.00 Ft |
|
Main Level |
3pc Bathroom |
|
|
8.17 Ft x 4.67 Ft |
|
Main Level |
Bedroom |
|
|
13.33 Ft x 12.33 Ft |
|
Main Level |
Bedroom |
|
|
9.92 Ft x 9.08 Ft |
|
Main Level |
4pc Bathroom |
|
|
8.08 Ft x 6.08 Ft |
https://www.realtor.ca/real-estate/29106589/4812-55-avenue-bentley

