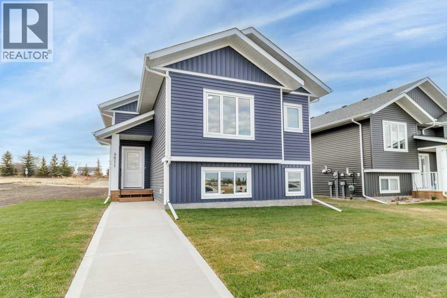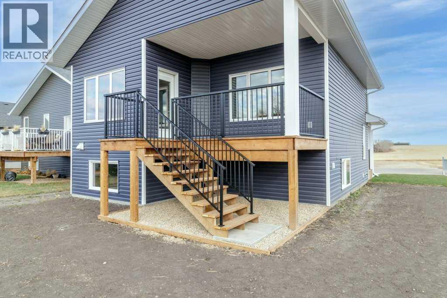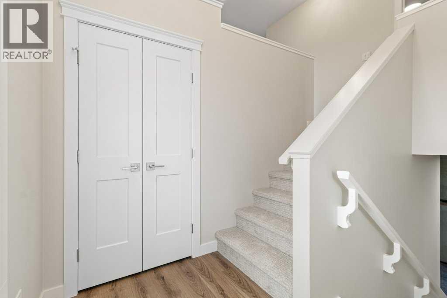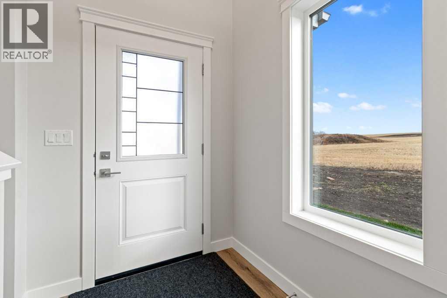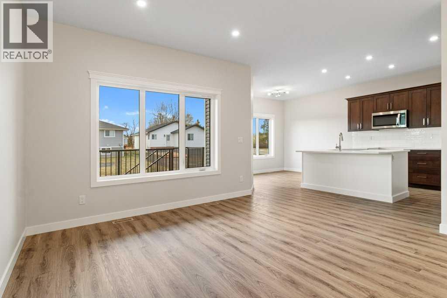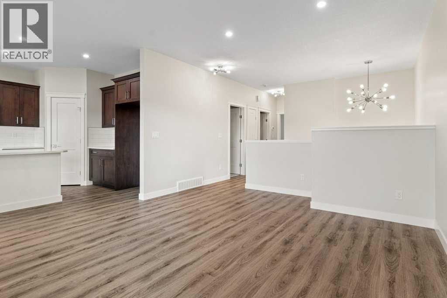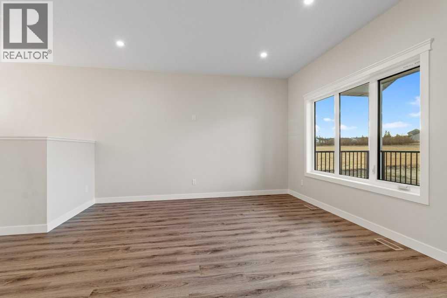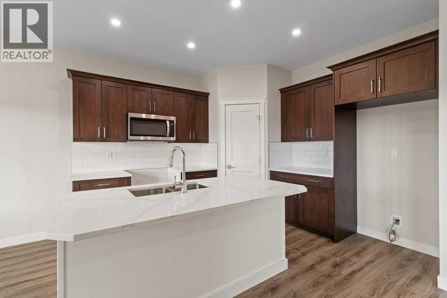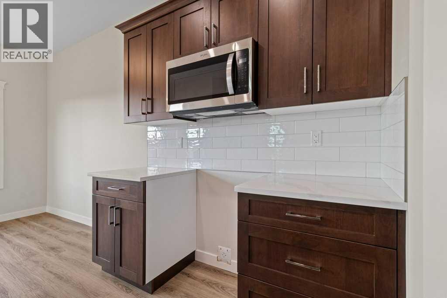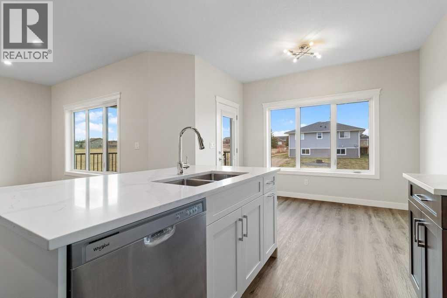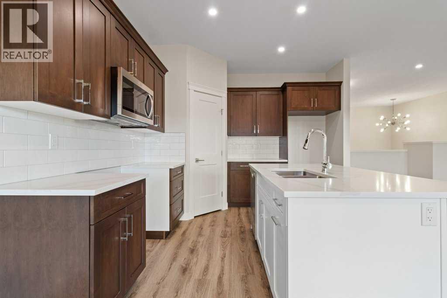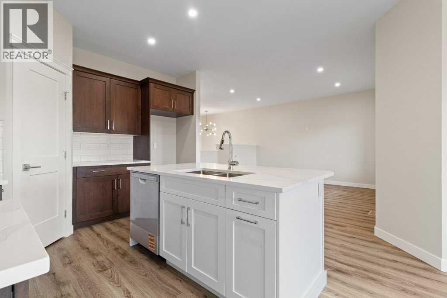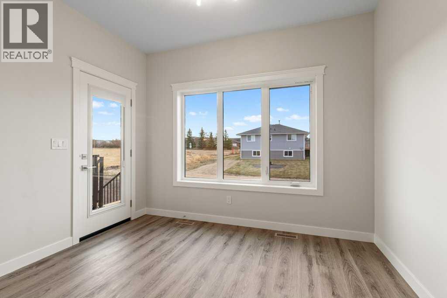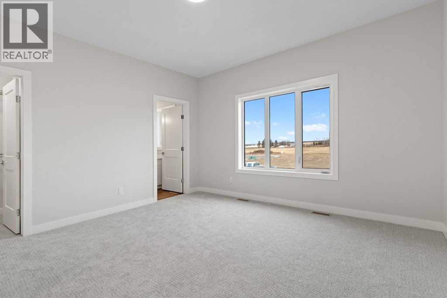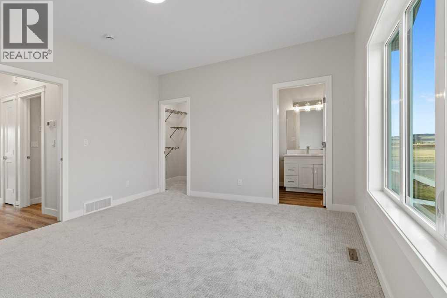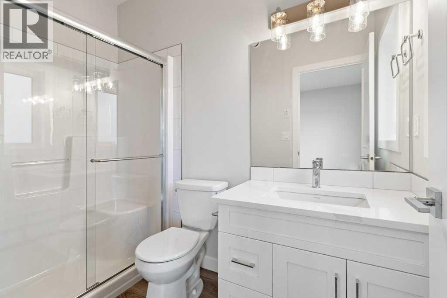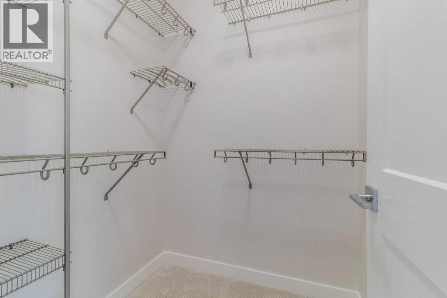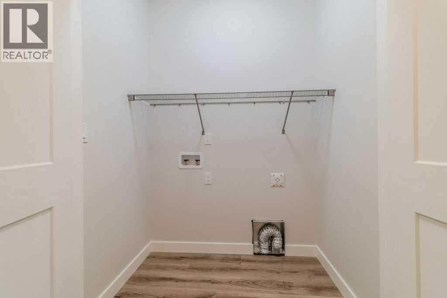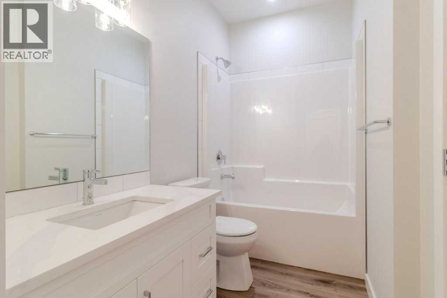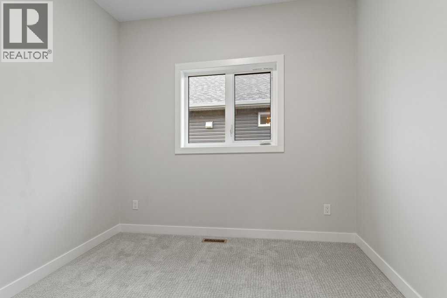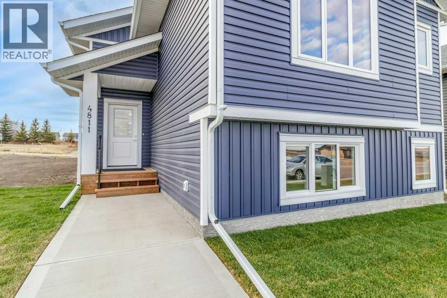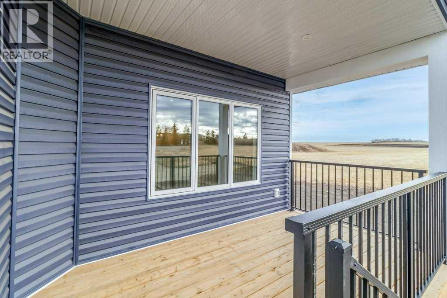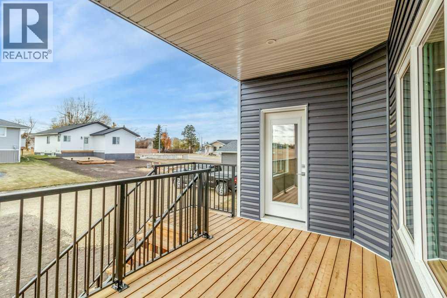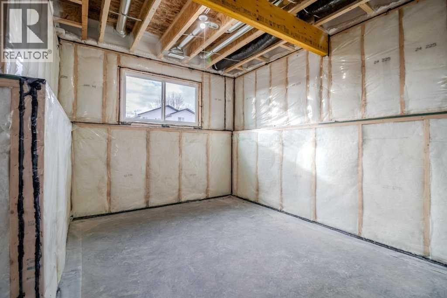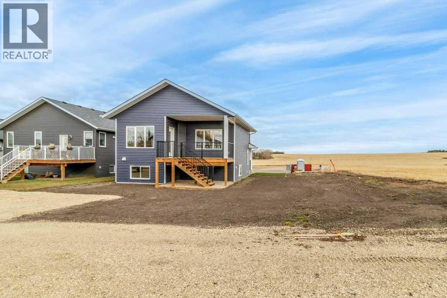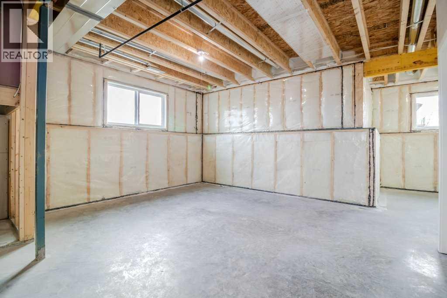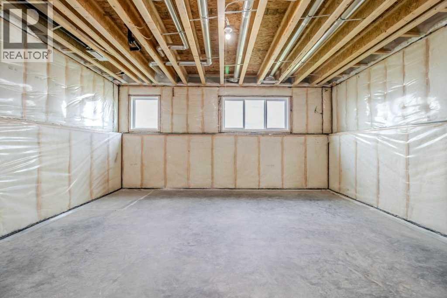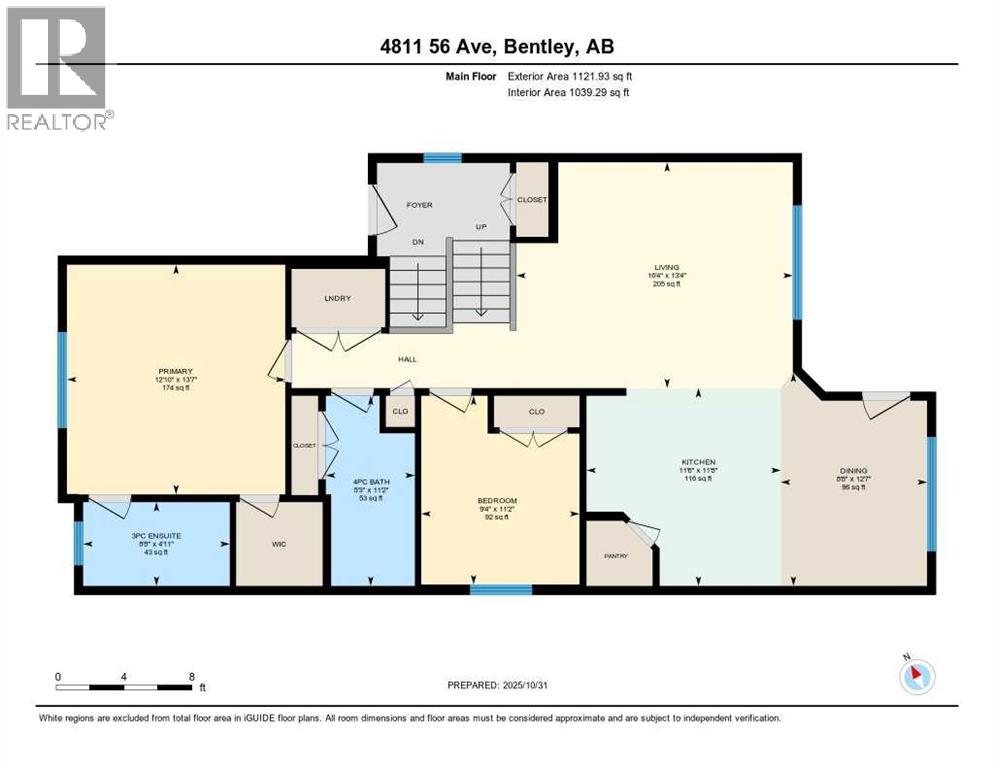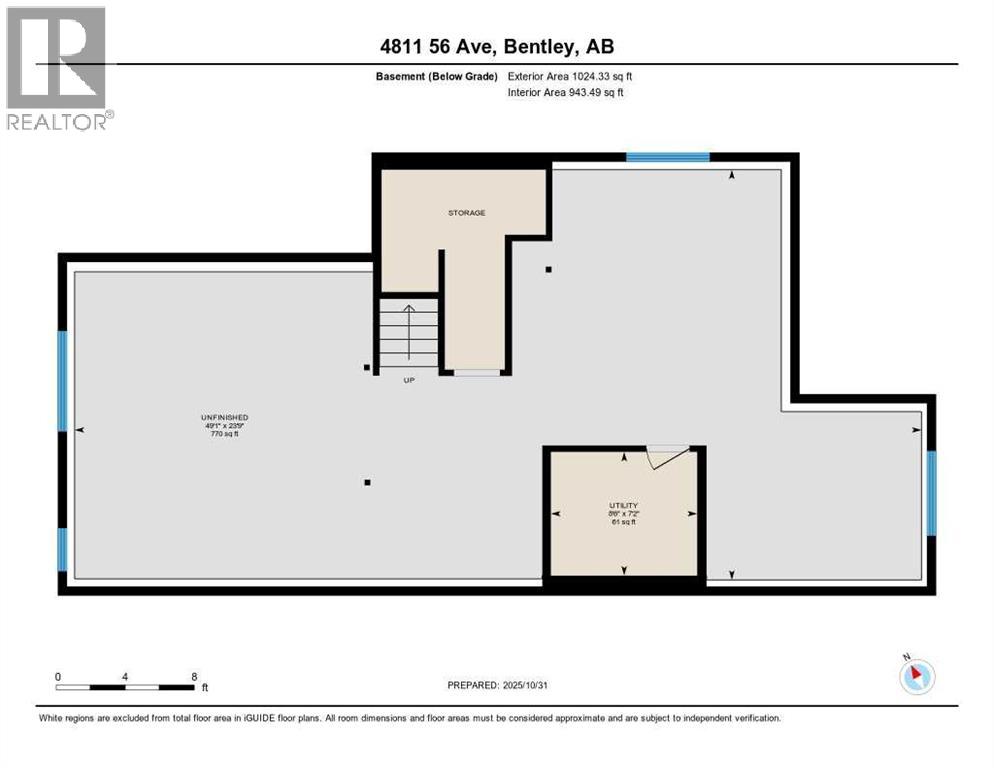2 Bedroom
2 Bathroom
1,121 ft2
Bi-Level
None
Forced Air
$419,900
Welcome to the charming and growing town of Bentley, where small-town warmth meets easy access to an abundance of recreational amenities. Surrounded by beautiful lakes, beaches, golf courses, ski hills, natural areas, and scenic trails, this community offers a lifestyle that’s both active and relaxing. This brand-new 1,121 sq. ft. bi-level home showcases modern design and quality craftsmanship throughout. The inviting covered front entry leads into a bright, open-concept living space featuring 9-foot ceilings, upgraded flooring, and large triple-pane low “E” windows that fill the home with natural light. The stylish kitchen includes an island with seating, quartz countertops, a pantry, and built-in dishwasher and microwave. The builder is offering the new homeowner a $4,000 appliance allowance plus GST, providing the opportunity to select their own appliances to perfectly suit their style and needs. The spacious primary bedroom offers a walk-in closet and a private 3-piece ensuite, while a second bedroom and a 4-piece main bath complete the main level. Convenient main floor laundry adds everyday functionality. The lower level boasts 9-foot ceilings and offers the option to be professionally finished to suit your needs. Additional highlights include R-24 walls, a high-efficiency two-stage furnace with HRV, a covered rear deck, and the potential for rear lane access and a detached garage. Experience comfortable, efficient, and stylish living in this beautiful new home in Bentley. New Home Warranty Included. (id:57594)
Property Details
|
MLS® Number
|
A2264252 |
|
Property Type
|
Single Family |
|
Amenities Near By
|
Park, Playground, Schools, Shopping |
|
Parking Space Total
|
2 |
|
Plan
|
1521374 |
|
Structure
|
Deck |
Building
|
Bathroom Total
|
2 |
|
Bedrooms Above Ground
|
2 |
|
Bedrooms Total
|
2 |
|
Appliances
|
Dishwasher, Microwave |
|
Architectural Style
|
Bi-level |
|
Basement Development
|
Unfinished |
|
Basement Type
|
Full (unfinished) |
|
Constructed Date
|
2025 |
|
Construction Style Attachment
|
Detached |
|
Cooling Type
|
None |
|
Exterior Finish
|
Vinyl Siding |
|
Flooring Type
|
Carpeted, Vinyl Plank |
|
Foundation Type
|
Poured Concrete |
|
Heating Fuel
|
Natural Gas |
|
Heating Type
|
Forced Air |
|
Size Interior
|
1,121 Ft2 |
|
Total Finished Area
|
1121 Sqft |
|
Type
|
House |
Parking
Land
|
Acreage
|
No |
|
Fence Type
|
Not Fenced |
|
Land Amenities
|
Park, Playground, Schools, Shopping |
|
Size Depth
|
32.92 M |
|
Size Frontage
|
14.02 M |
|
Size Irregular
|
4968.00 |
|
Size Total
|
4968 Sqft|4,051 - 7,250 Sqft |
|
Size Total Text
|
4968 Sqft|4,051 - 7,250 Sqft |
|
Zoning Description
|
R1a |
Rooms
| Level |
Type |
Length |
Width |
Dimensions |
|
Basement |
Other |
|
|
23.75 Ft x 49.08 Ft |
|
Basement |
Furnace |
|
|
7.17 Ft x 8.50 Ft |
|
Main Level |
3pc Bathroom |
|
|
Measurements not available |
|
Main Level |
4pc Bathroom |
|
|
Measurements not available |
|
Main Level |
Bedroom |
|
|
11.17 Ft x 5.25 Ft |
|
Main Level |
Dining Room |
|
|
12.58 Ft x 8.67 Ft |
|
Main Level |
Kitchen |
|
|
11.67 Ft x 11.50 Ft |
|
Main Level |
Living Room |
|
|
13.33 Ft x 16.33 Ft |
|
Main Level |
Primary Bedroom |
|
|
13.58 Ft x 16.33 Ft |
https://www.realtor.ca/real-estate/29053082/4811-56-avenue-bentley

