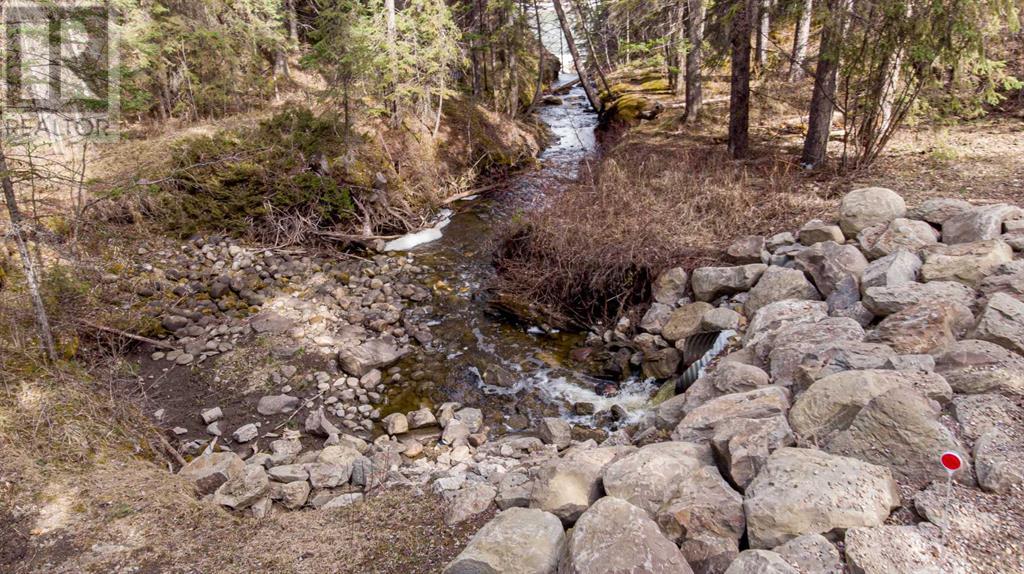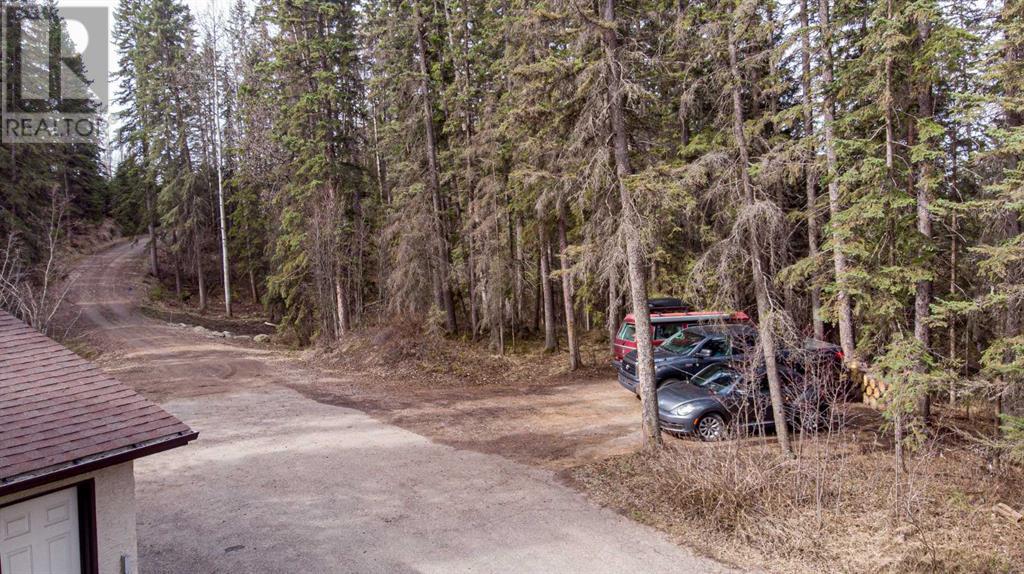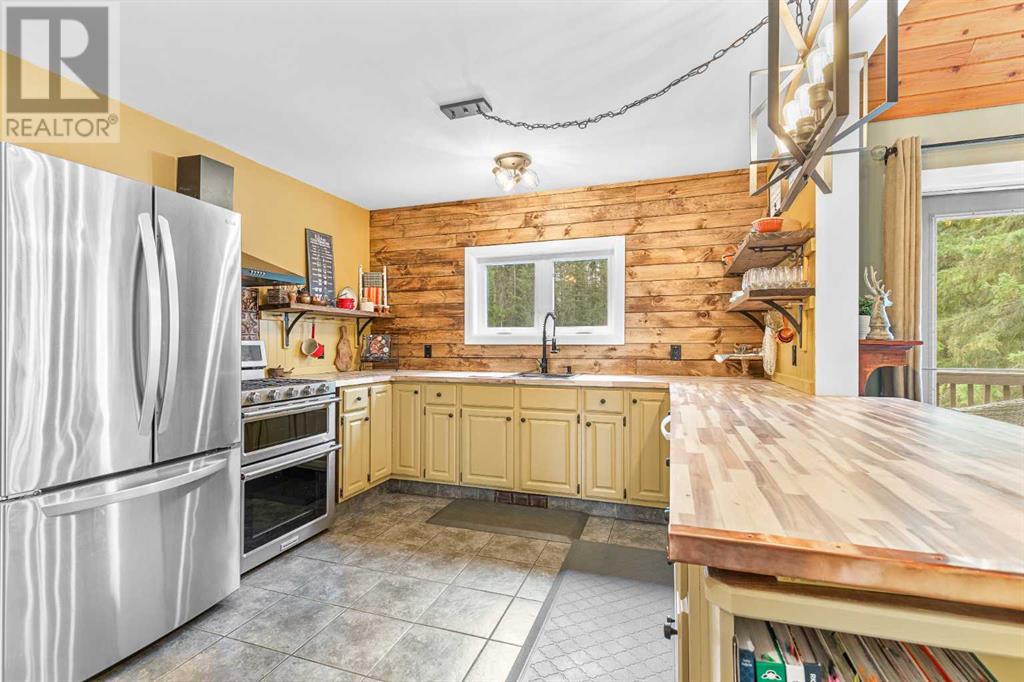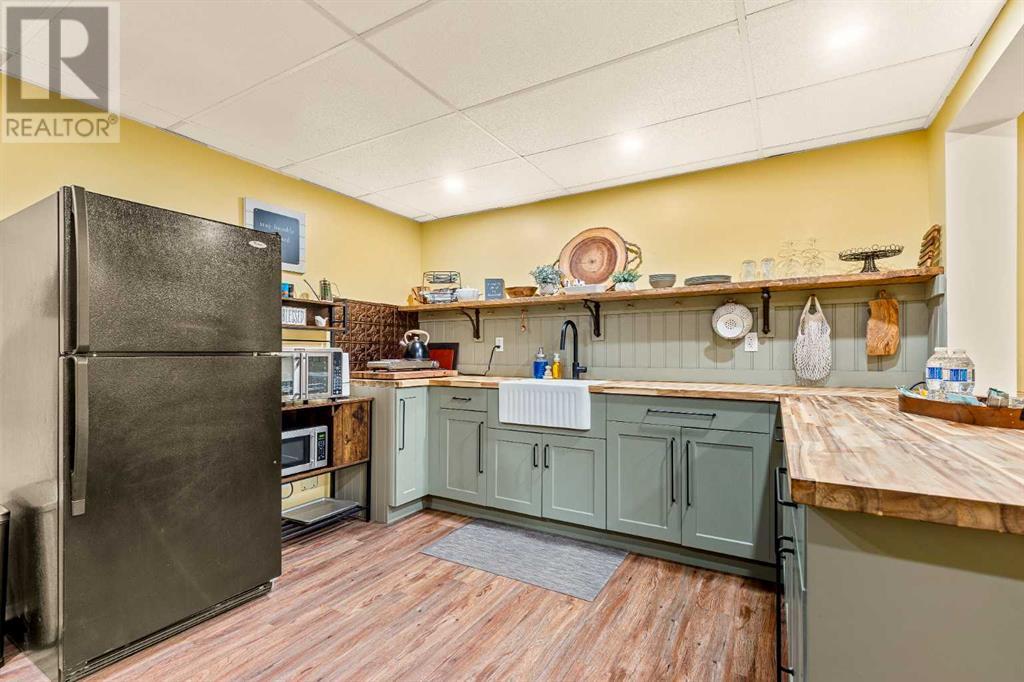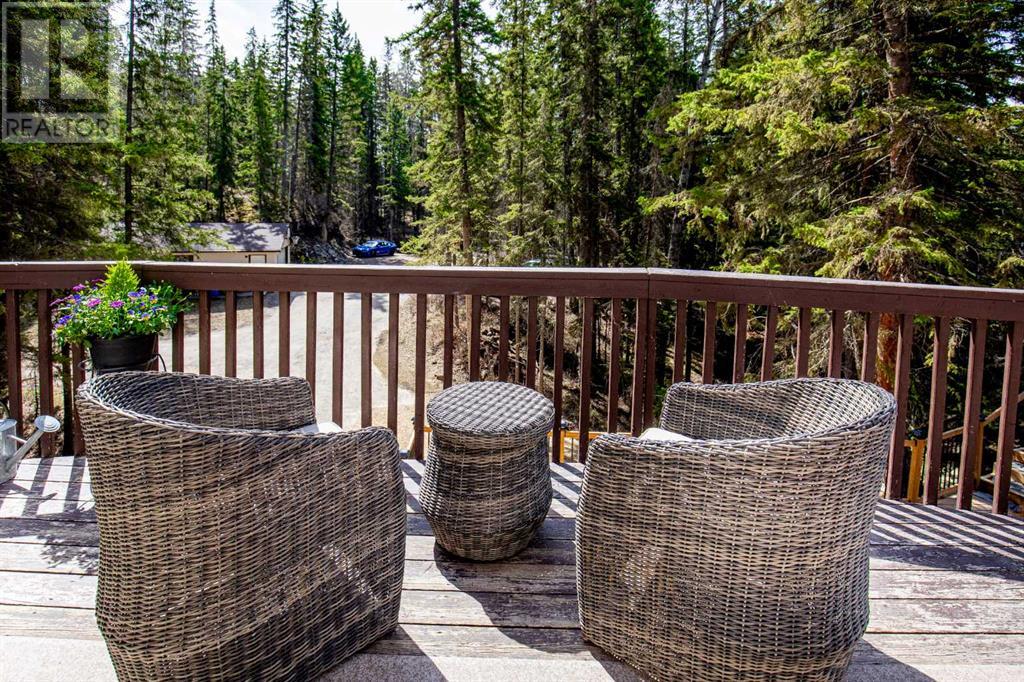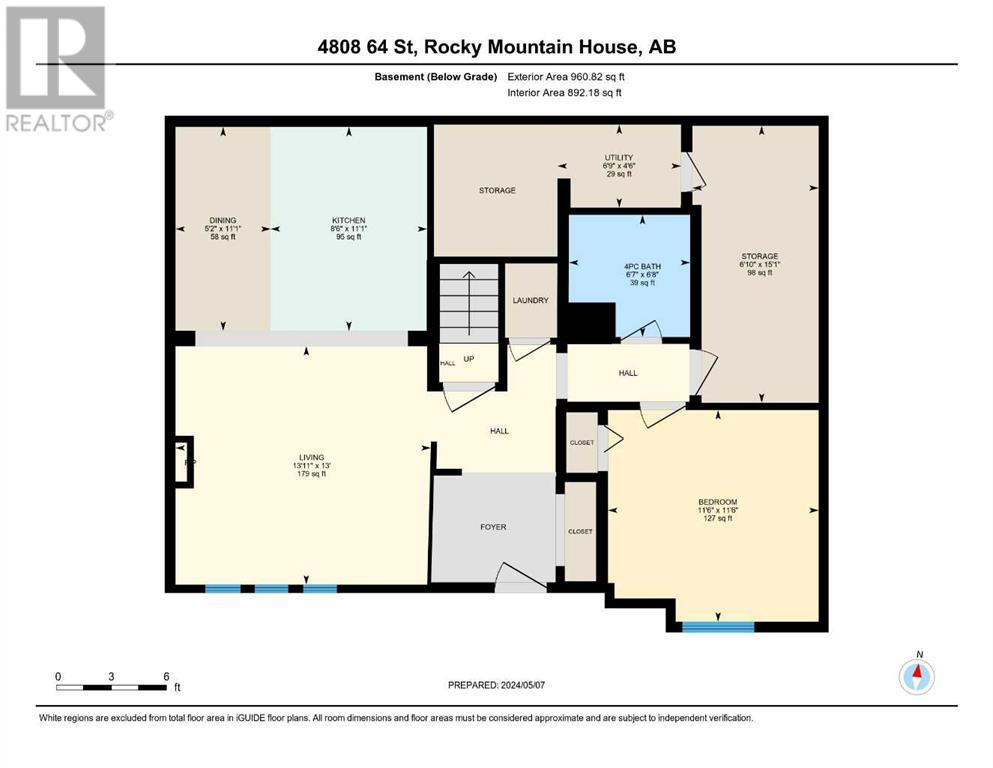4 Bedroom
3 Bathroom
1661.97 sqft
Fireplace
None
Wood Stove
Acreage
$798,000
Wow is the first word that comes to mind when one looks at this property. Beautiful 6.4 acres of land within town limits set alongside the North Saskatchewan river. Here is your chance to own a secluded chunk of forest with a creek and trails and wildlife running through it. One forgets that you live within town limits in this tranquil setting. Home has had the lower level extensively renovated for a successful and active bed and breakfast licensed by the town. Average revenue of $3000 to $4000 in high season per month to $1000-$1500 per month in low season. The B&B, with it's private entrance, has a four pc bath, bedroom, stackable washer and dryer, large and cozy living room along with kitchen and dining room, and can be left fully furnished. Along with the revenue realized from the B&B, there is an additional cabin on wheels called the mountie outpost that can also be rented out. See the pictures of the "Mountie outpost" which is also included in the sale fully furnished. The remainder of the home is wonderful with its vaulted cellings, large living room with wood stove, large kitchen, main floor laundry along with 3 bedrooms and 2 baths. Oh and I forgot to mention the views which are spectacular from the main and upper levels. Along with renovations to the lower level, the outside of the home has had all new landscaping done, brand new lower deck, and an upgraded driveway. Property comes with ample parking for RV's, and other toys one may have. Double detached garage is insulated, and while it's not heated, a gas line does run to it. I know every realtor says must be seen to be appreciated, but honestly the pictures can't begin to show how nice this property is. (id:57594)
Open House
This property has open houses!
Starts at:
9:00 am
Ends at:
12:00 pm
Come check out this beautiful property
Property Details
|
MLS® Number
|
A2129798 |
|
Property Type
|
Single Family |
|
Community Name
|
Old Town |
|
Features
|
No Neighbours Behind, No Animal Home, No Smoking Home |
|
Plan
|
3517tr |
|
Structure
|
Shed, Deck, Porch, Porch, Porch |
Building
|
Bathroom Total
|
3 |
|
Bedrooms Above Ground
|
3 |
|
Bedrooms Below Ground
|
1 |
|
Bedrooms Total
|
4 |
|
Appliances
|
Washer, Refrigerator, Gas Stove(s), Dishwasher, Dryer, Window Coverings, Washer/dryer Stack-up |
|
Basement Development
|
Finished |
|
Basement Features
|
Separate Entrance, Walk Out |
|
Basement Type
|
Full (finished) |
|
Constructed Date
|
1984 |
|
Construction Material
|
Wood Frame |
|
Construction Style Attachment
|
Detached |
|
Cooling Type
|
None |
|
Exterior Finish
|
Stucco, Wood Siding |
|
Fire Protection
|
Smoke Detectors |
|
Fireplace Present
|
Yes |
|
Fireplace Total
|
1 |
|
Flooring Type
|
Carpeted, Cork, Linoleum, Tile, Wood, Vinyl Plank |
|
Foundation Type
|
Wood |
|
Heating Fuel
|
Wood |
|
Heating Type
|
Wood Stove |
|
Stories Total
|
2 |
|
Size Interior
|
1661.97 Sqft |
|
Total Finished Area
|
1661.97 Sqft |
|
Type
|
House |
Parking
Land
|
Acreage
|
Yes |
|
Fence Type
|
Not Fenced |
|
Size Irregular
|
6.40 |
|
Size Total
|
6.4 Ac|5 - 9.99 Acres |
|
Size Total Text
|
6.4 Ac|5 - 9.99 Acres |
|
Surface Water
|
Creek Or Stream |
|
Zoning Description
|
Rf |
Rooms
| Level |
Type |
Length |
Width |
Dimensions |
|
Second Level |
3pc Bathroom |
|
|
11.08 Ft x 4.75 Ft |
|
Second Level |
Bedroom |
|
|
11.58 Ft x 10.92 Ft |
|
Second Level |
Bedroom |
|
|
10.67 Ft x 8.17 Ft |
|
Second Level |
Primary Bedroom |
|
|
10.83 Ft x 13.75 Ft |
|
Basement |
4pc Bathroom |
|
|
6.67 Ft x 6.58 Ft |
|
Basement |
Bedroom |
|
|
11.50 Ft x 11.50 Ft |
|
Basement |
Kitchen |
|
|
11.08 Ft x 8.50 Ft |
|
Basement |
Living Room |
|
|
13.00 Ft x 13.92 Ft |
|
Main Level |
Family Room |
|
|
24.58 Ft x 14.08 Ft |
|
Main Level |
Dining Room |
|
|
13.75 Ft x 9.92 Ft |
|
Main Level |
Kitchen |
|
|
15.17 Ft x 11.00 Ft |
|
Main Level |
Laundry Room |
|
|
11.08 Ft x 8.00 Ft |
|
Main Level |
3pc Bathroom |
|
|
11.08 Ft x 4.75 Ft |








