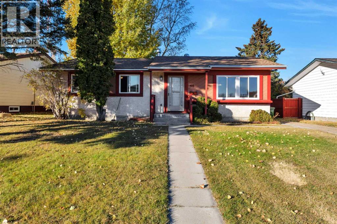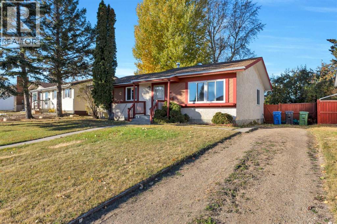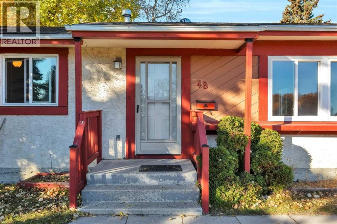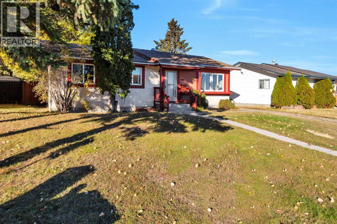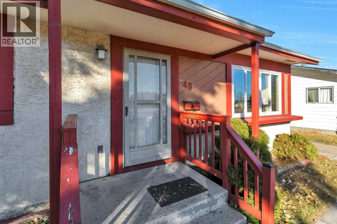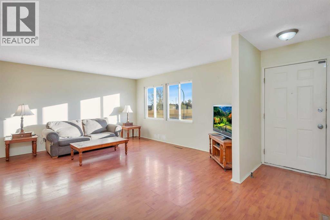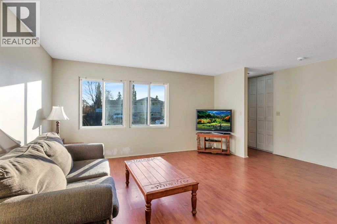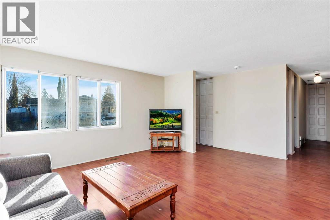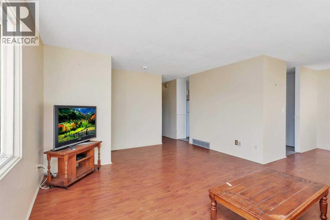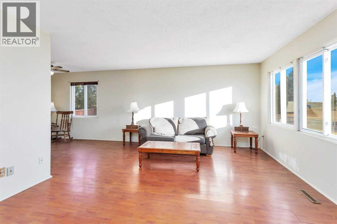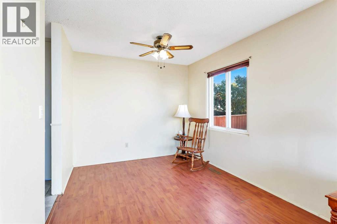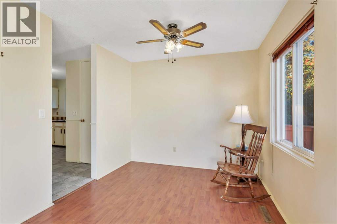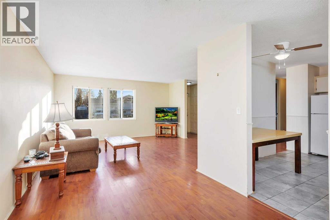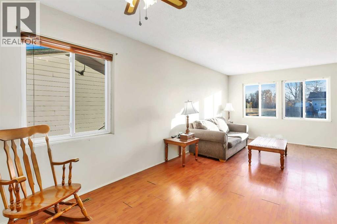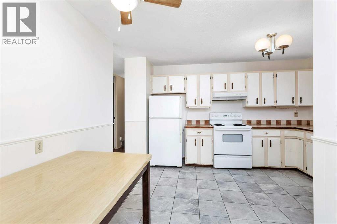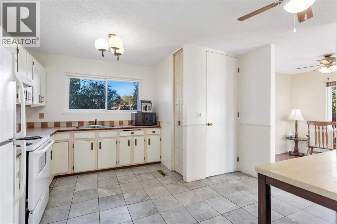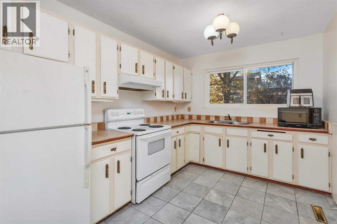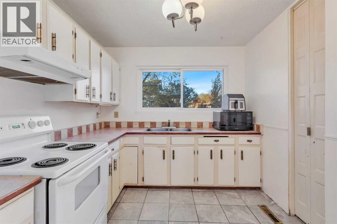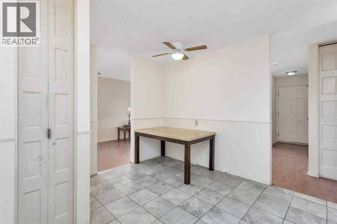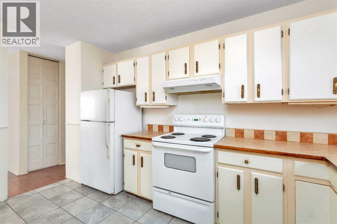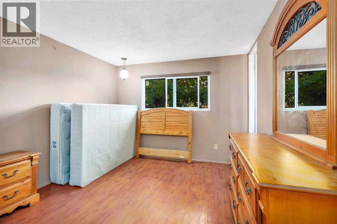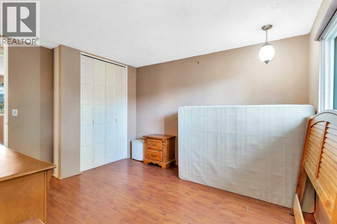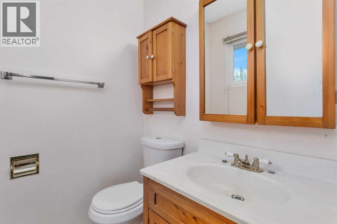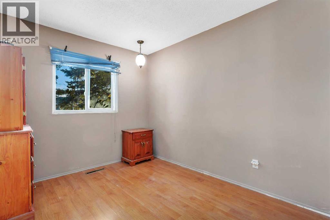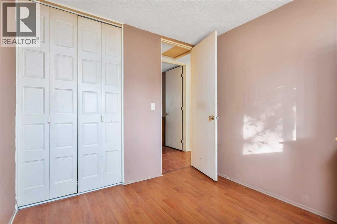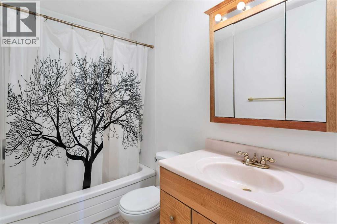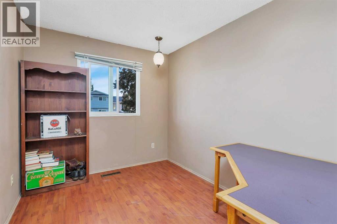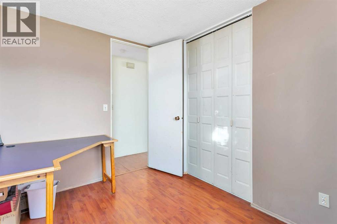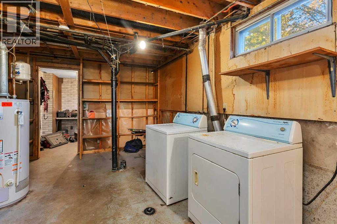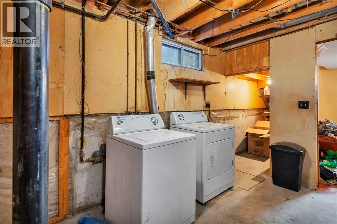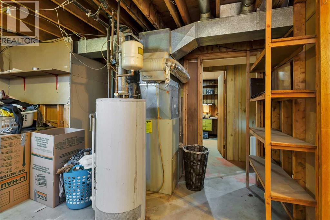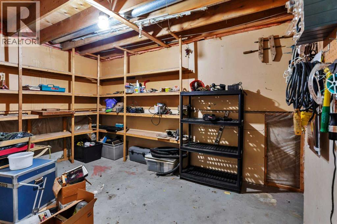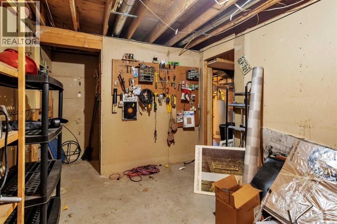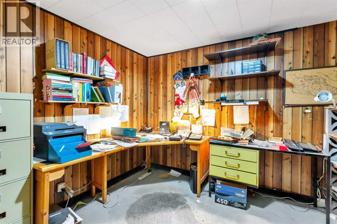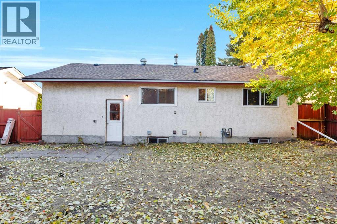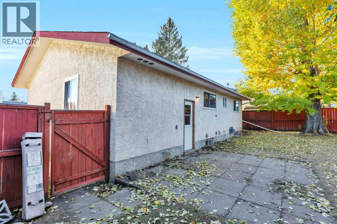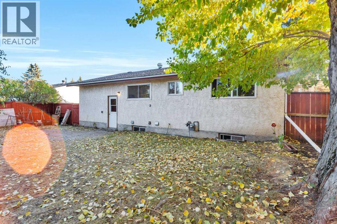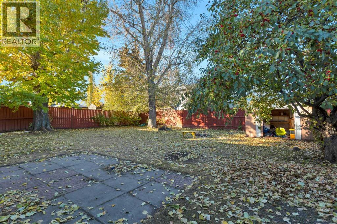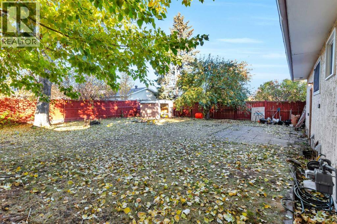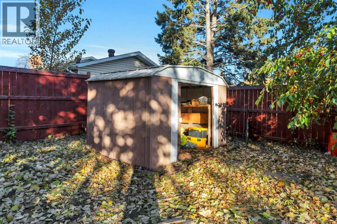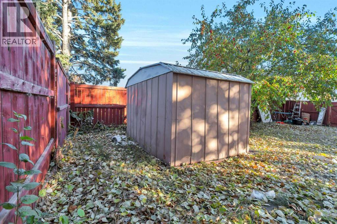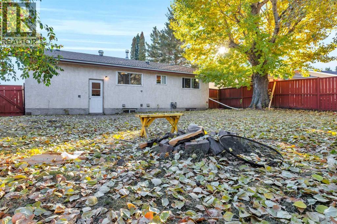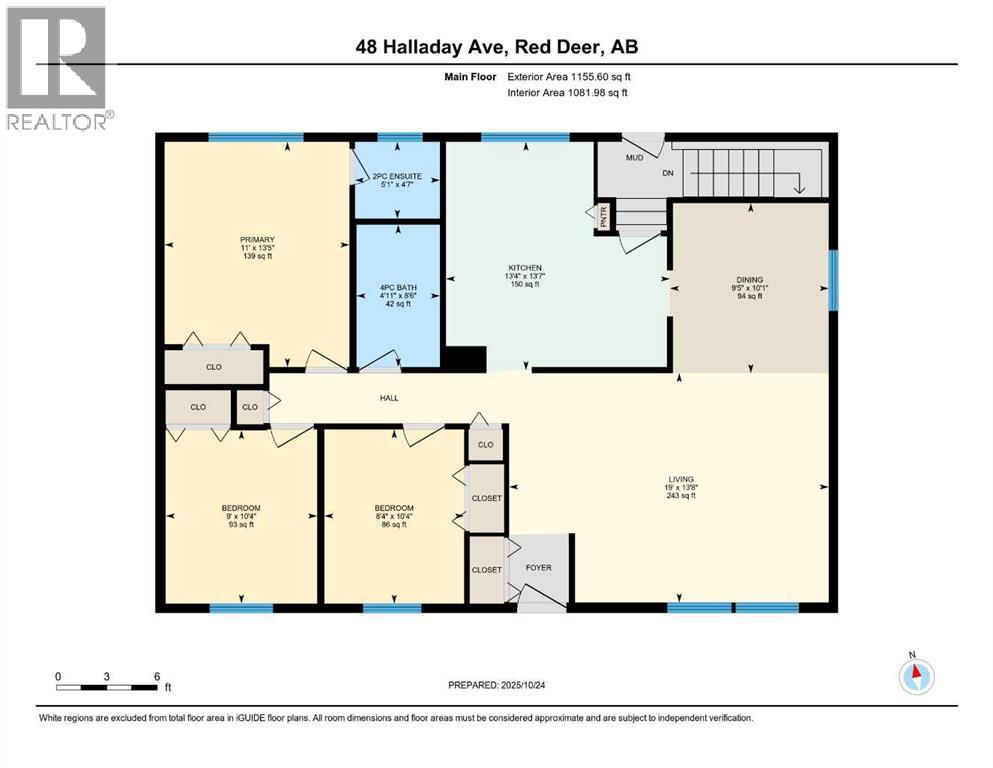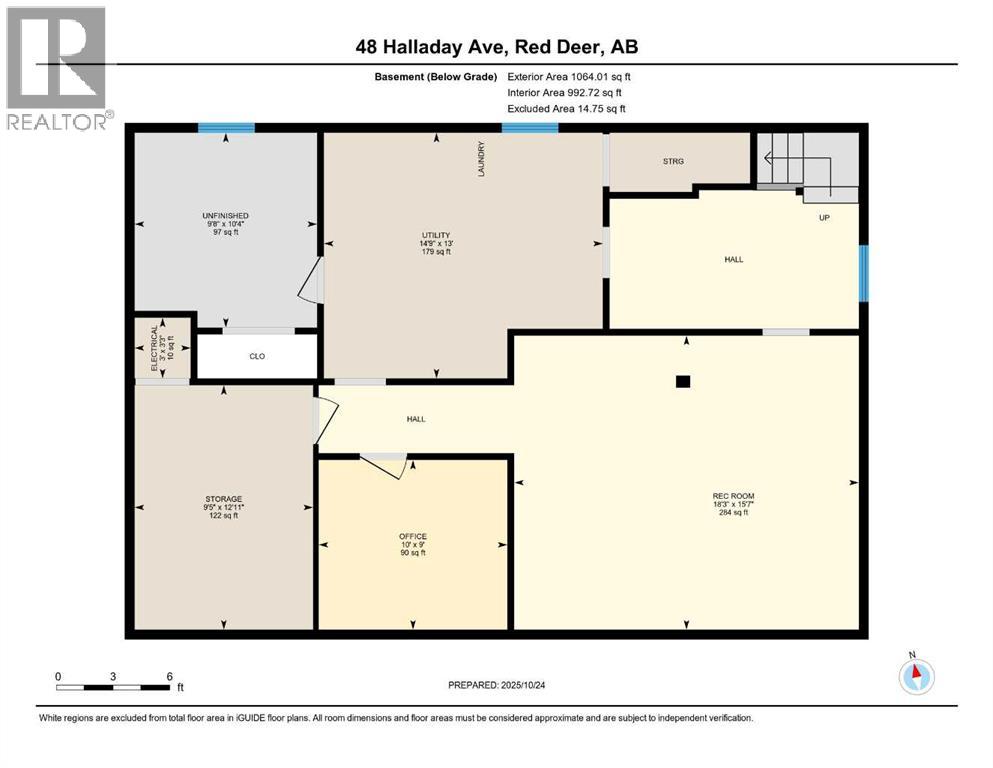3 Bedroom
2 Bathroom
1,156 ft2
Bungalow
None
Forced Air
$304,900
Affordable Bungalow in Highland Green – Endless Potential at $304,900!Here’s your chance to own a fully detached home in a mature Red Deer neighbourhood at an unbeatable price. This 1155 sq.ft. bungalow, built in 1977, sits on a spacious lot in Highland Green, offering excellent value and opportunity for buyers looking to invest in sweat equity or create their dream home.The main floor features a classic layout with a bright front living room, adjoining dining area, and a functional kitchen ready for your personal touch. Three bedrooms and a full bathroom complete the main level, providing ample space for a family or first-time buyer. This home also features a half bath off the primary bedroom - not something all homes of this era have!The partially finished basement adds additional living potential with a large rec room area, den, and plenty of room for future development. Outside, the property includes a generous yard with mature trees, off-street parking, and space to add a garage if desired.An affordable entry into Red Deer’s detached housing market with nearby parks, schools, and shopping, this Highland Green location offers convenience and community at a price point that’s hard to beat.Listed at $304,900 – opportunities like this don’t come often! (id:57594)
Property Details
|
MLS® Number
|
A2265305 |
|
Property Type
|
Single Family |
|
Community Name
|
Highland Green |
|
Amenities Near By
|
Playground, Schools |
|
Features
|
Other |
|
Parking Space Total
|
2 |
|
Plan
|
7720633 |
|
Structure
|
None |
Building
|
Bathroom Total
|
2 |
|
Bedrooms Above Ground
|
3 |
|
Bedrooms Total
|
3 |
|
Appliances
|
Refrigerator, Dishwasher, Stove, Microwave, Washer & Dryer |
|
Architectural Style
|
Bungalow |
|
Basement Development
|
Partially Finished |
|
Basement Type
|
Full (partially Finished) |
|
Constructed Date
|
1977 |
|
Construction Material
|
Wood Frame |
|
Construction Style Attachment
|
Detached |
|
Cooling Type
|
None |
|
Exterior Finish
|
Brick, Vinyl Siding |
|
Flooring Type
|
Laminate |
|
Foundation Type
|
Poured Concrete |
|
Half Bath Total
|
1 |
|
Heating Fuel
|
Natural Gas |
|
Heating Type
|
Forced Air |
|
Stories Total
|
1 |
|
Size Interior
|
1,156 Ft2 |
|
Total Finished Area
|
1155.6 Sqft |
|
Type
|
House |
Parking
Land
|
Acreage
|
No |
|
Fence Type
|
Fence |
|
Land Amenities
|
Playground, Schools |
|
Size Depth
|
30.78 M |
|
Size Frontage
|
18.29 M |
|
Size Irregular
|
6067.00 |
|
Size Total
|
6067 Sqft|4,051 - 7,250 Sqft |
|
Size Total Text
|
6067 Sqft|4,051 - 7,250 Sqft |
|
Zoning Description
|
R-l |
Rooms
| Level |
Type |
Length |
Width |
Dimensions |
|
Basement |
Furnace |
|
|
3.25 Ft x 3.00 Ft |
|
Basement |
Office |
|
|
9.00 Ft x 10.00 Ft |
|
Basement |
Recreational, Games Room |
|
|
15.58 Ft x 18.25 Ft |
|
Basement |
Storage |
|
|
12.92 Ft x 9.42 Ft |
|
Basement |
Other |
|
|
10.33 Ft x 9.67 Ft |
|
Basement |
Furnace |
|
|
13.00 Ft x 14.75 Ft |
|
Main Level |
2pc Bathroom |
|
|
4.58 Ft x 5.08 Ft |
|
Main Level |
4pc Bathroom |
|
|
8.50 Ft x 4.92 Ft |
|
Main Level |
Bedroom |
|
|
10.33 Ft x 8.33 Ft |
|
Main Level |
Bedroom |
|
|
10.33 Ft x 9.00 Ft |
|
Main Level |
Dining Room |
|
|
10.08 Ft x 9.42 Ft |
|
Main Level |
Kitchen |
|
|
13.58 Ft x 13.33 Ft |
|
Main Level |
Living Room |
|
|
13.67 Ft x 19.00 Ft |
|
Main Level |
Primary Bedroom |
|
|
13.42 Ft x 11.00 Ft |
https://www.realtor.ca/real-estate/29036088/48-halladay-avenue-red-deer-highland-green

